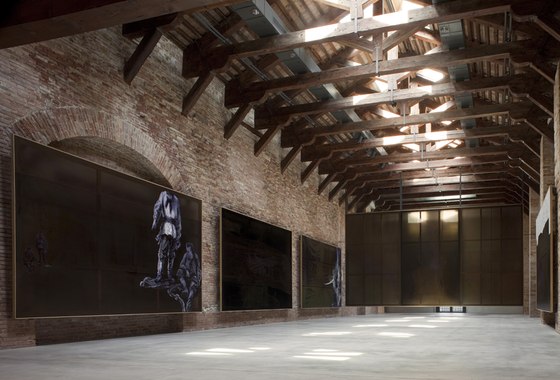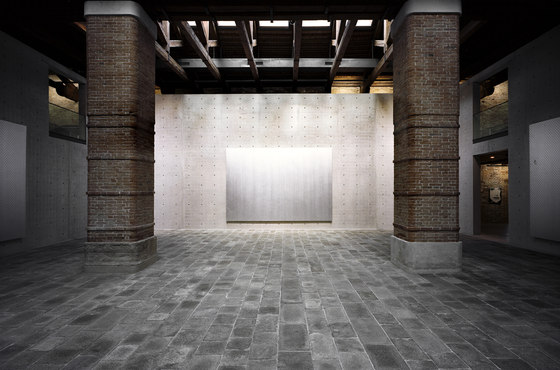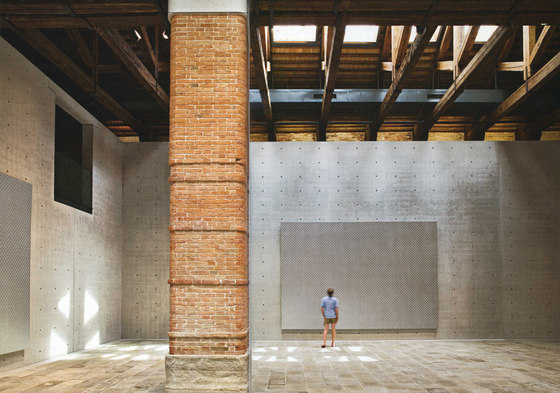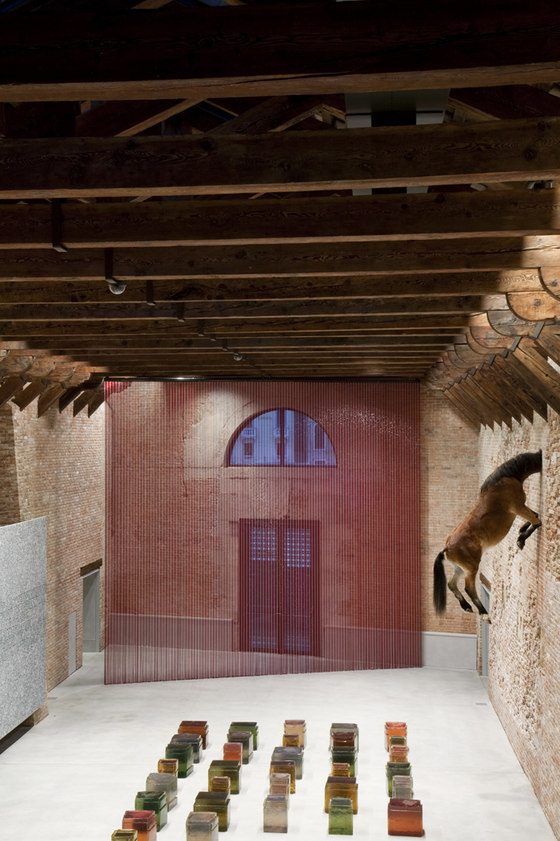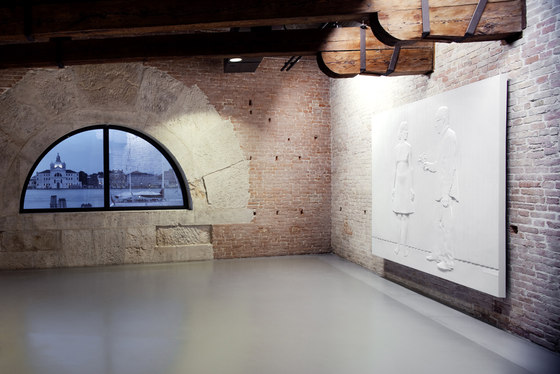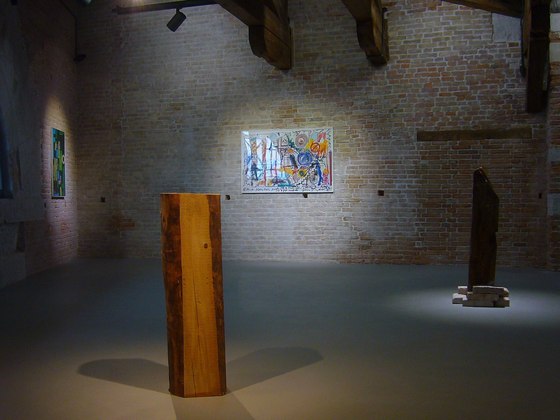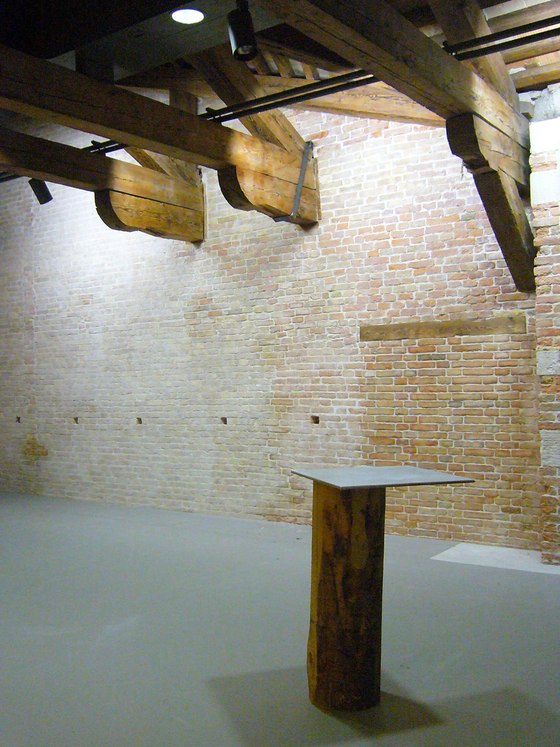The lighting project for the Museum Punta della Dogana in Venice involved a building that was originally designed to enclose things, consisting of natural Zenith lighting coming from skylights or from large lateral glass lunettes positioned on the upper floor.
To save energy, the designers resorted to the use of low-consumption sources such as fluorescent light bulbs, or high efficiency lighting such as discharge light bulbs, which integrate with the natural lighting controlled by a system of darkening and filtering curtains. In this way, an energy absorption of only 9W per square metre was obtained, corresponding to a total of 27kW for the entire exhibiting area of around 3,000 square metres.
Each hall is equipped with two types of installations, a direct diffused lighting system for illuminating the environment and a direct concentrated lighting system. Both installations are extremely flexible and can be adapted to a variety of different exhibiting scenarios thanks to the use of a DALI interface.
The accent lighting is equipped with projectors made up of discharge light bulbs mounted on a wall track or on headers in the centre of the hall, which are connected to the network via standard adaptors. In this case, the DALI interface can be transferred from the fixtures to the actuators, which allows digitally controlling the entire system and, at the same time, in case of re-installation, transferring the fixtures from one hall to another without having to redirect them.
Single linear fluorescent wall-washer light fixtures or circular recessed compact fluorescent light fixtures provide the overall basic lighting. In this case, each light bulb is equipped with a DALI ballast and, therefore, each point-point source can be controlled via an ON/OFF switch or dimmer.
The entire installation can be managed electronically via the control unit positioned in the control room of nave 1, or via network access ports installed in each exhibiting hall, which allow executing the pointing operations, even at a distance.
The technical hardware of the lighting installation was positioned in a ceiling channel that integrates perfectly with the trussing, so that it is not visually invasive.
Therefore, the general atmosphere is that of an ambient where artificial light and natural light create a symbiotic relationship, producing changeable scenarios marked by the sun’s path during the day and seasons, or disappearing all together, as it does in the hall containing the entire series of luminous “Kandor” bottles by Mike Kelley.
Architect: Tadao Ando
