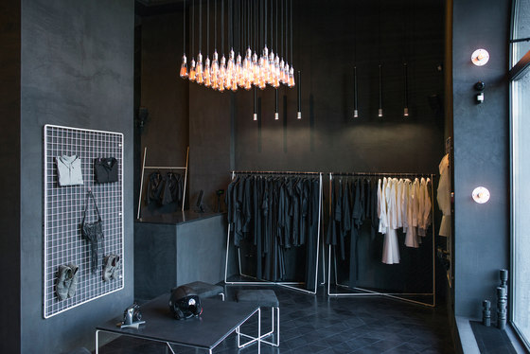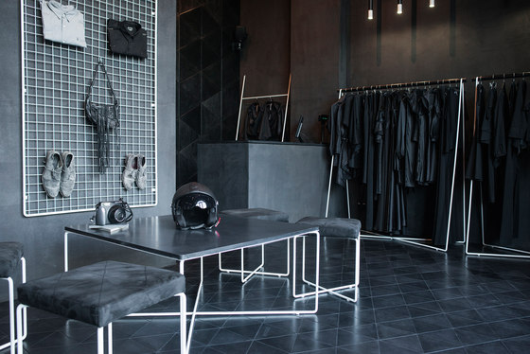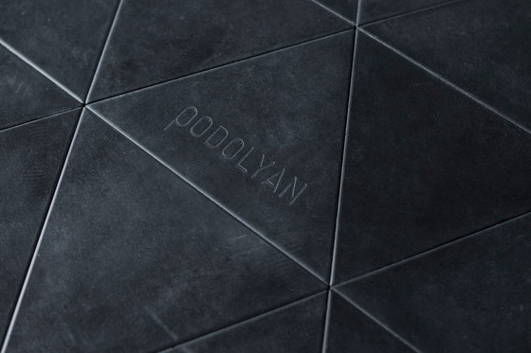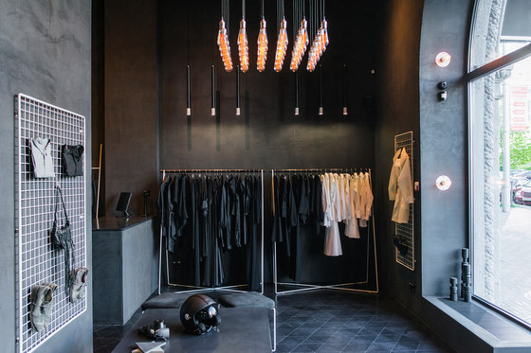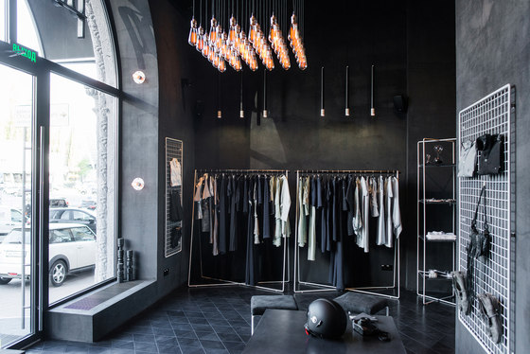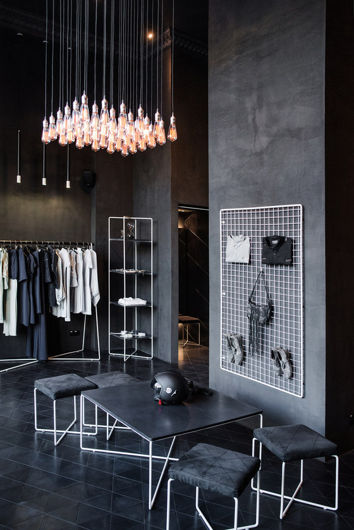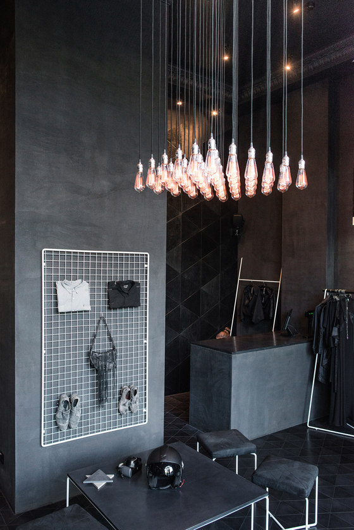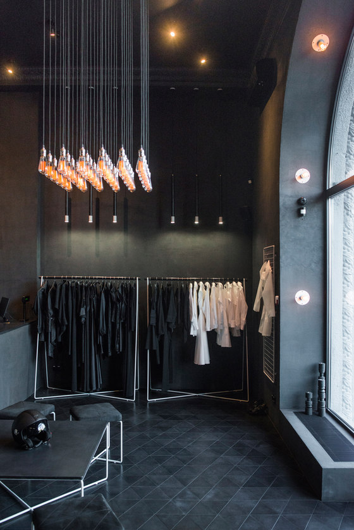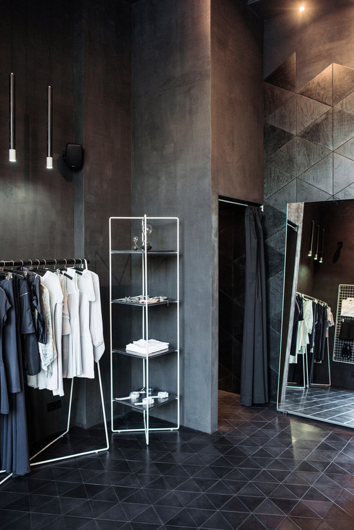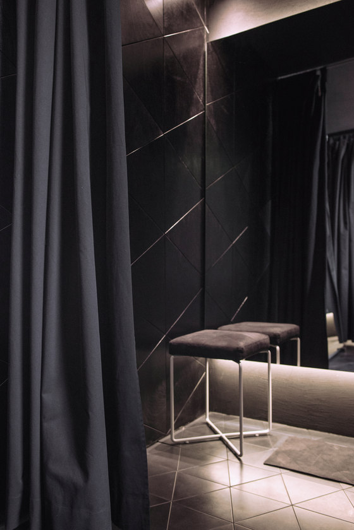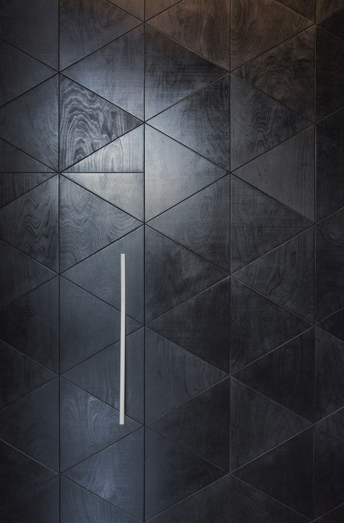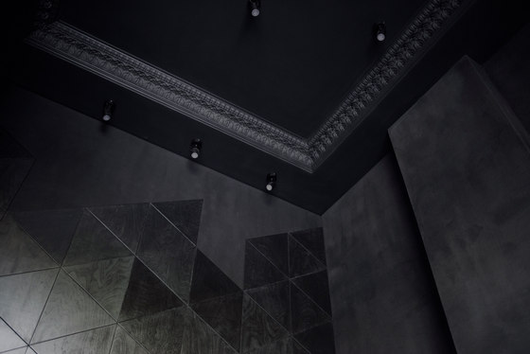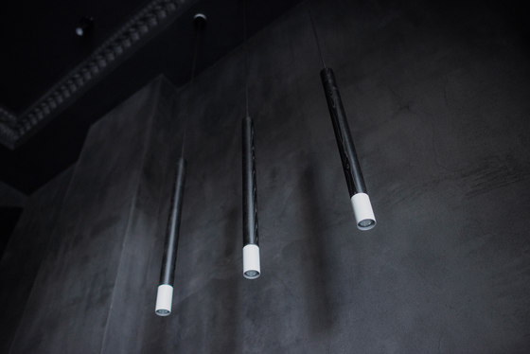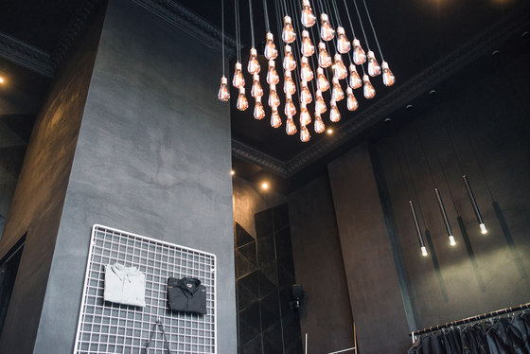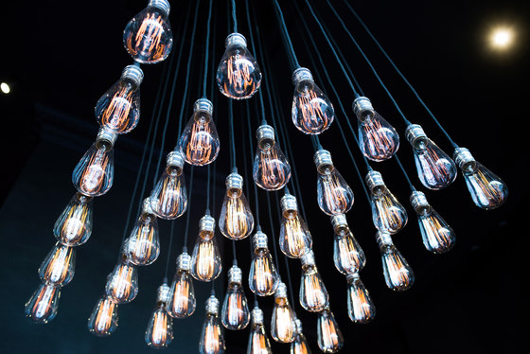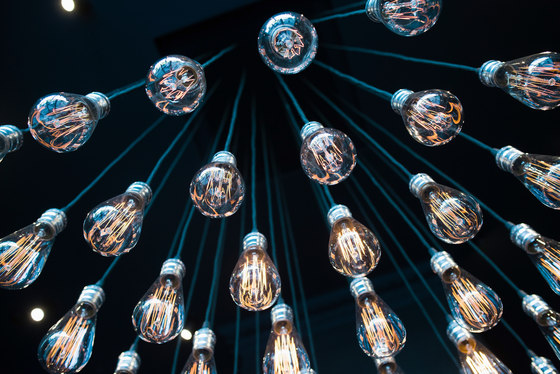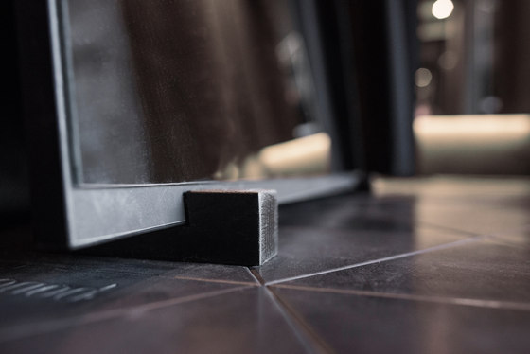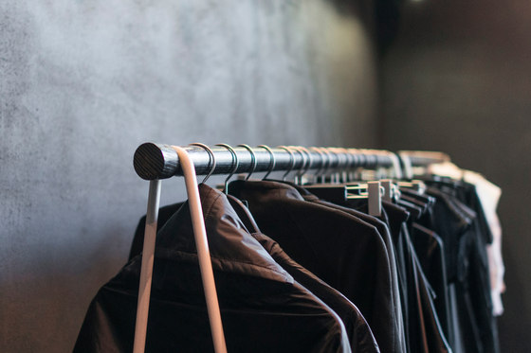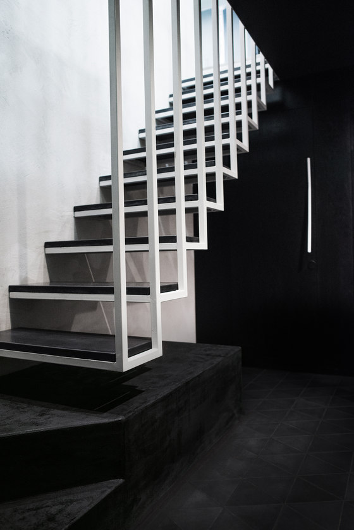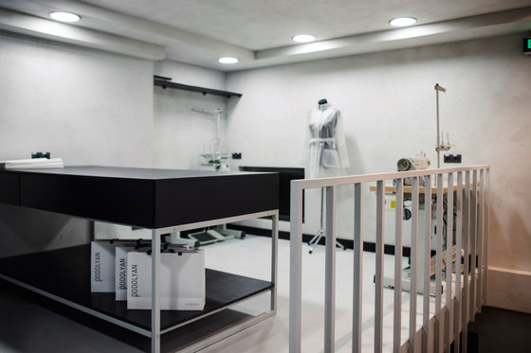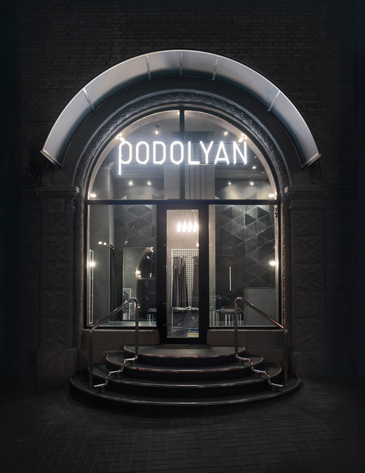Collaboration with fashion designer PODOLYAN started from logo design and total rebranding of the company in 2014. Next step was the monobrand store opening in the heart of Kiev.
The space provided by the client was limited by its commercial area (36sq.m). But the advantage of the pre-revolution building with high ceilings was its big arch show window.
“Consequently, to emphasize the spaciousness of the place, we decide decided to produce lightly sophisticated and exquisite furniture and to keep the show window as transparent as possible for a good view from the street. In other words, the idea was to make the interior of the store a part of the window display itself to draw attention of potential clients. “ – sharing Dan Vakhrameyev – the designer of the interior project.
The color pallet of the place corresponds to the Podolyan brand: black with light and dark shades of grey. The advantage of a big show window and detailed lighting arrangement gave us an opportunity to design the interior in dark shades, combining a variety of molding textures.
The concrete tile was customized by SolidHeads specifically for this project, due to a specific intention to escape from standard forms and to create geometrical patterns. Some tile pieces were branded with PODOLYAN logo and were spread around the floor in chaotic order. Black ply-wood decorative panels emulate the geometric pattern of the floor. Some part of the panels asymmetrically reaches the ceiling and makes a bold stylistic statement. Also the decorative panels accomplish a functional purpose hiding the back side door to other facilities. Designer highlighted a fashionable atmosphere with a texturized plaster wall treatment performed also in a dark colour.
All furniture pieces, decorative elements and door handles were customized and designed by Dan Vakhrameyev according to his layouts. Minimalistic and subtle lines of the delicate furniture are in contrast with dark interior mood and thin metal contours of the furniture units painted in light grey magically draw in the space lightness. The structure of the racks consists of continuous lines which cross at the base/foundation reflecting the geometrical pattern of the floor tile. Rack design reflecting the geometrical arrangement of the floor tile. Multi functional metal rack grids are placed on the walls to create clothing and accessories compositions.
A set of upholstered seats and a concrete table top are situated in the middle to accentuate the centerpiece of the room. 36 Edison’s bulbs are floating in the air above the furniture unit, creating a cozy atmosphere. The rest of the lamps are located in the display window, following its shape and illuminating the interior with a soft warm light. The brand clothes on the racks are illuminated by 12 lamps from latest FILD objects design collection - code name SO6. General lighting presented by chaotically arranged ceiling spots. Behind the magical hidden door lies the way to the heart of the PODOLYAN brand. Hanging staircase bringing clients to the tailoring department on the 2nd floor.
The facade and show window of the store are decorated with a brand logo with inner illumination. The lines created by the entrance steps reflect the arch of the display window. Steps were made of black concrete and decorated with stainless matt profile. Rails of unusual contour shape complete the design.
FILD Design Thinking Company
