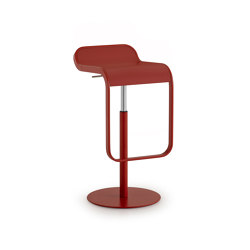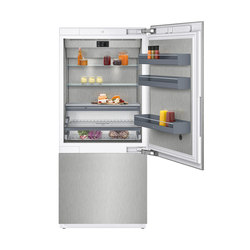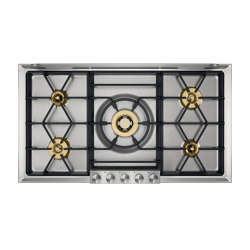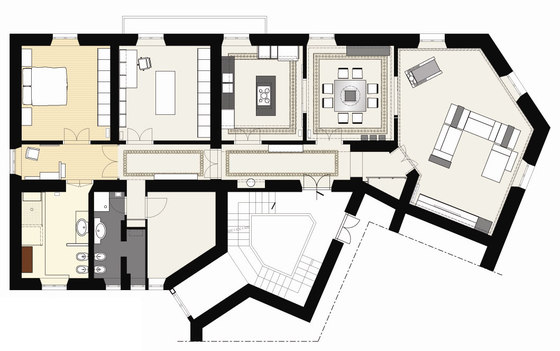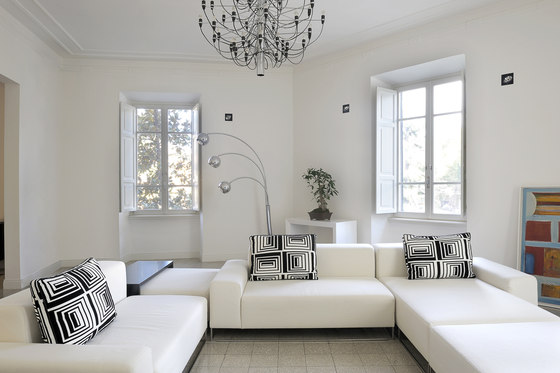
Fotograf: Gianni Franchellucci
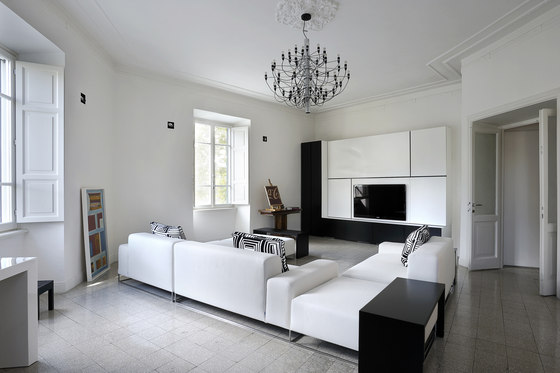
Fotograf: Gianni Franchellucci
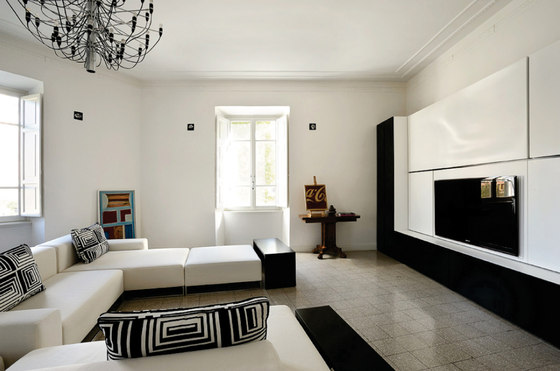
Fotograf: Gianni Franchellucci
A long and meticulous route of interior completions prolongs the tail of a complex cycle of renovation works done on a small villa of the '30s in Prati district in Rome, transforming a bit at a time the great and empty apartment into the residence of a pair of lovers of design, architecture and good food.
So once again, a difficult two-handed work, particularly led next to the landlady, traces all the places of the large apartment, going to meet all the functional requirements and containment expressed by the Clients, without neglecting the absolute minimal flavor of the proposals.
That’s how among wall suspended modules, elementary geometries, total absence of handles in favor of hidden grips, absence of color and in the name of a total black & white, the various rooms and the taste of our work, soft, never aggressive, and however studied in detail, are delineated.
As often happens in these cases, before starting a project we linger a lot over the possibility of keeping the original flooring, beige grit tiles with black Greek fret, beautiful above all because original and full of their craft and poor flavor, but less warm and reassuring than the warm oak parquet floor we decide to lay at least in the sleeping area.
In the two bathrooms, a porcelain tile covers the floors and part of the walls: in one case of beige color, in the other we play with the matching of white and black; particularly, the master bathroom is portrayed in the same suite as a real relaxation zone, characterized by the large sitdown shower stall, sanitary ware in a hidden area and a large TV/computer area, serving the room.
Given the owners' passion for the culinary arts and the habit of receiving many guests, an entire room is dedicated to the kitchen located in the middle of the house, setting up here a kitchen island composition by Toncelli equipped with appliances almost industrial (all by Gaggenau).
Almost all the furnishings that complement the various rooms are handmade, with few exceptions: Particularly :
1. the entrance, with wall suspended cupboard by Pastoe ,
2. the guest wardrobe with built-in handicraft light (Dolmen), designed by the architect, to compensate an irregular wall fold,
3. the dining room, with the designed handicraft table (Dolmen), with glossy black base and glass top with tray centerpiece and mini zen garden, all dominated by the large Skygarden suspension lamp by Flos, that recalls the present original stucco ceiling, with its interior decoration; a series of handicraft designed, glossy black wall hanging containers satisfy the containment required;
4. in the living room, a large composition of center room sofas (wall by living divani) is positioned at the center of the room, still marked by a famous suspension chandelier, the Gino Sarfatti 2097 now produced by Flos; while wall built-in spots, by Viabbizuno, mark with accents of light the most salient episodes, first of all the TV furniture. Even designed and craft, silent, and minimal in its rigorous black & white geometries, after a first superficial glance it actually reveals an unexpected surprise: one of its doors swells imperceptibly, drawing a soft white “sand dune”.
Then, in the sleeping area:
5. on the right, entering the corridor, there is the classic all-rounder study/guest room, characterized by a center room sofa bed; on opposite walls we have the wardrobe and the wall-equipped TV-desk, with adjacent computer station, all designed craft in matt white, always by Dolmen;
6. going forward we access the master suite, with the large wardrobe distributed partly in the corridor (here, oak made) and in part in the same bedroom (this, lacquered matt white), to offer all the possibilities of containment (tie rack, removable belt rack, shoe racks, shirt trays), etc.
It’s been a long work characterized by the care taken with the Committees in defining any completion of furnishing, apparently simple and linear, but actually it’s been the result of a balanced work that has seen the Clients fully involved.
Filippo Bombace
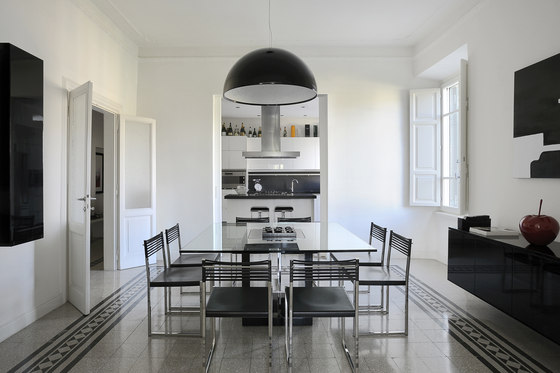
Fotograf: Gianni Franchellucci
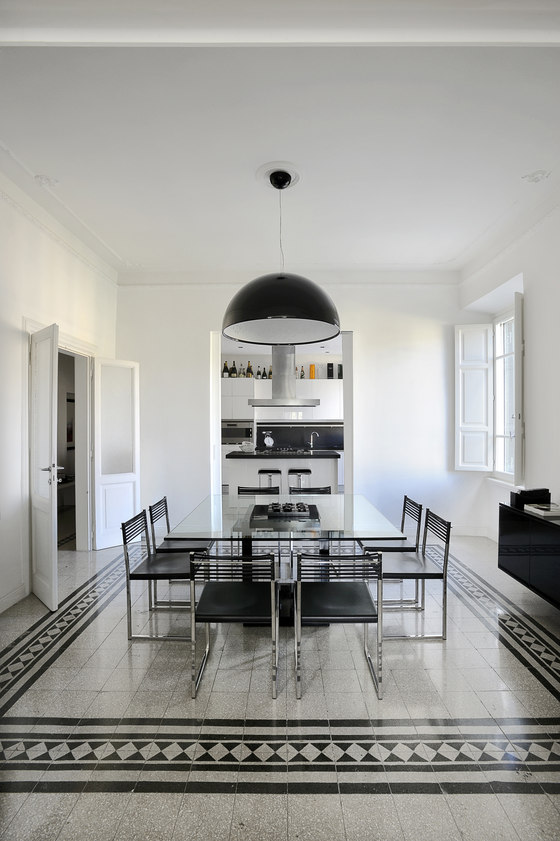
Fotograf: Gianni Franchellucci
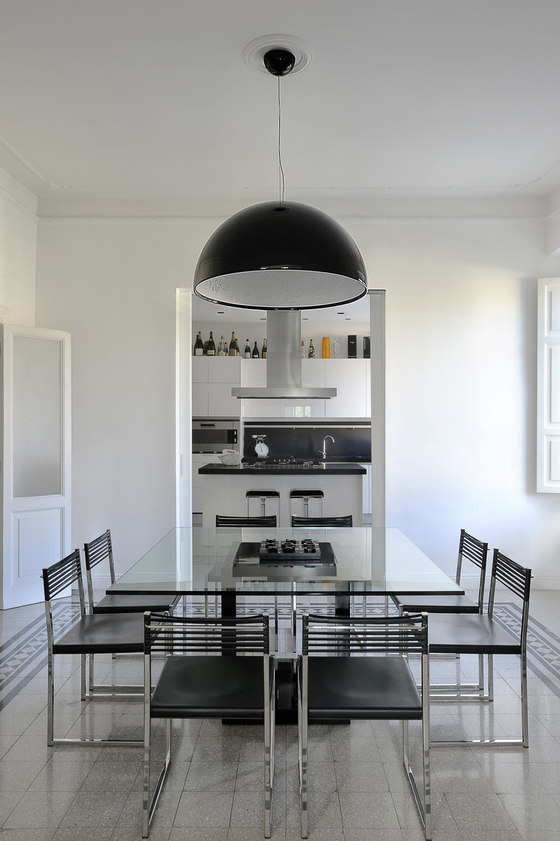
Fotograf: Gianni Franchellucci
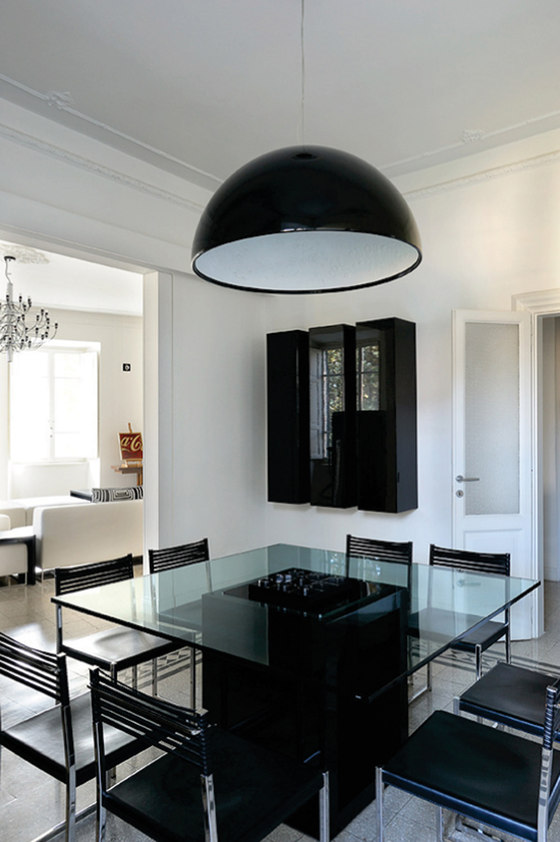
Fotograf: Gianni Franchellucci
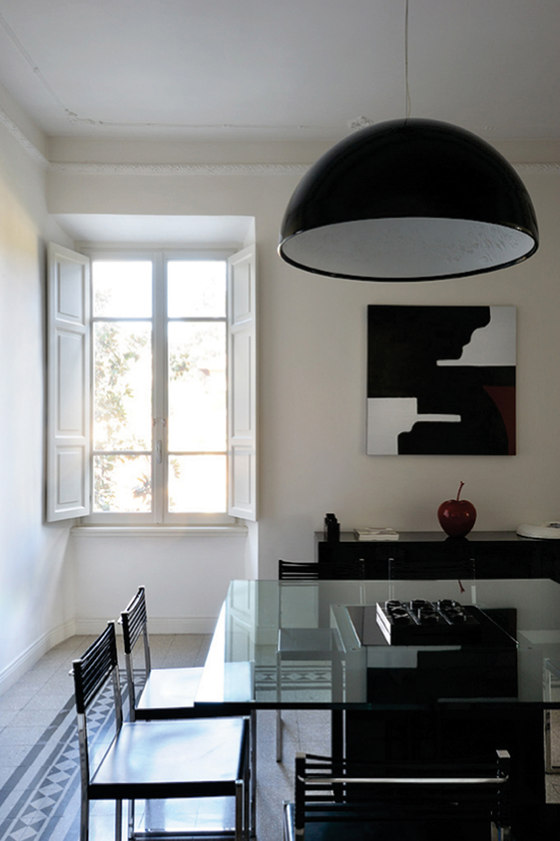
Fotograf: Gianni Franchellucci
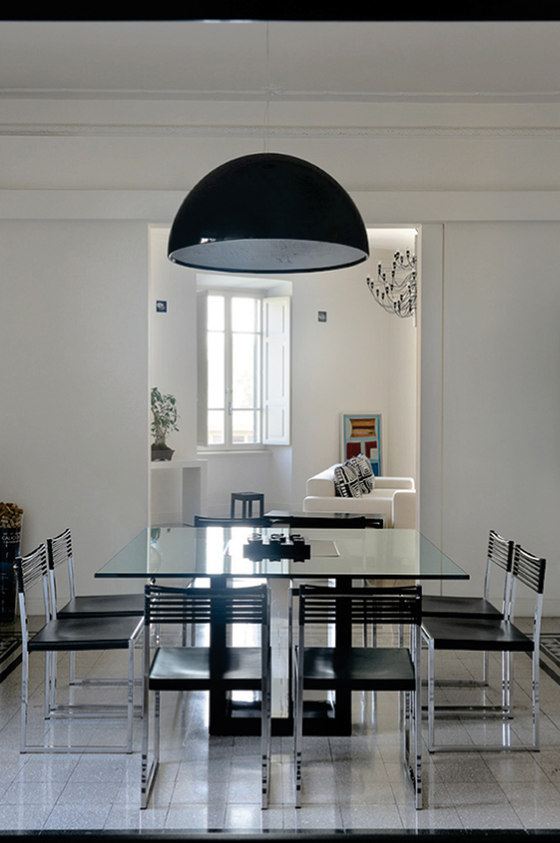
Fotograf: Gianni Franchellucci
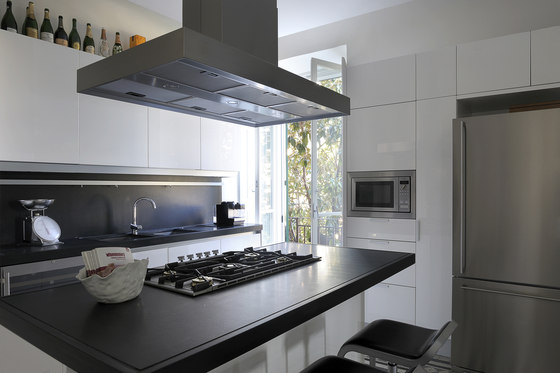
Fotograf: Gianni Franchellucci
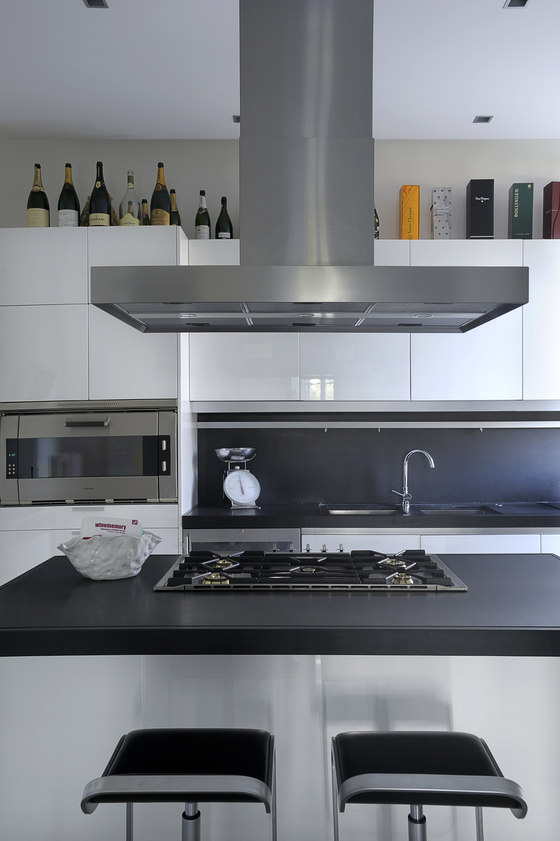
Fotograf: Gianni Franchellucci
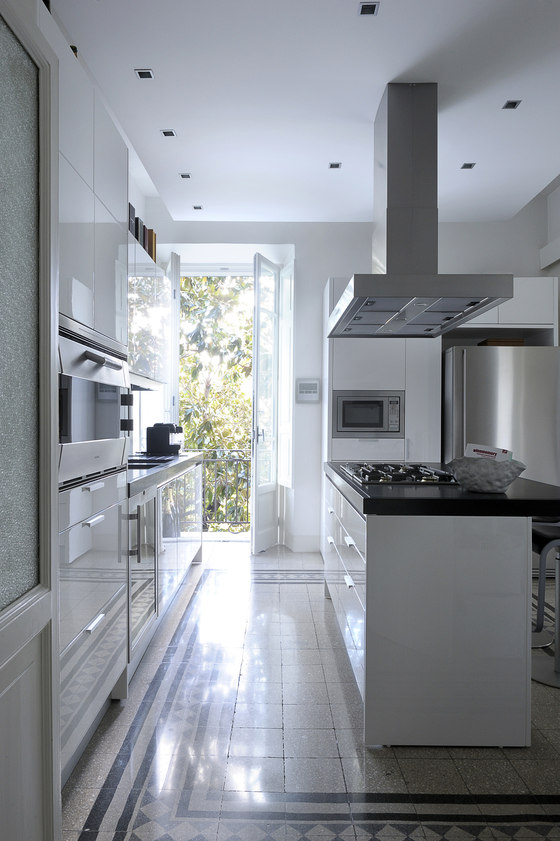
Fotograf: Gianni Franchellucci
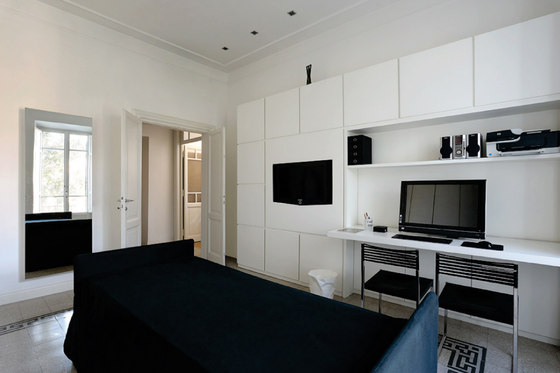
Fotograf: Gianni Franchellucci










