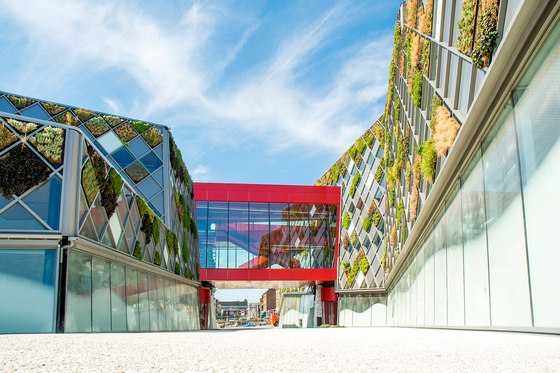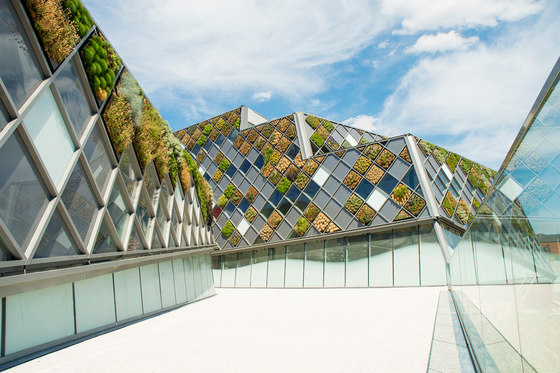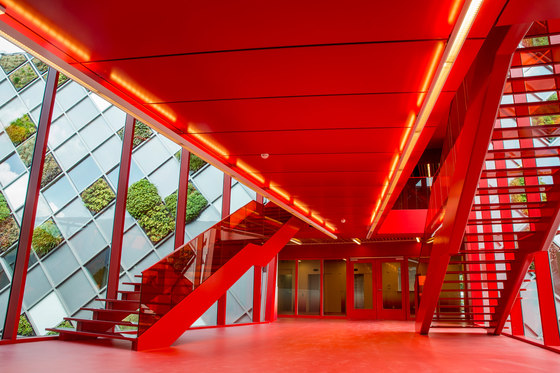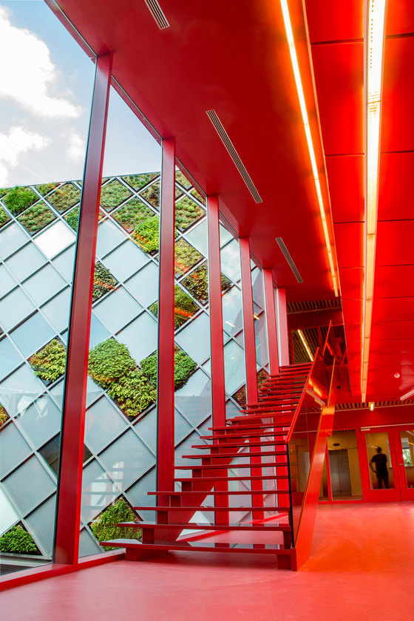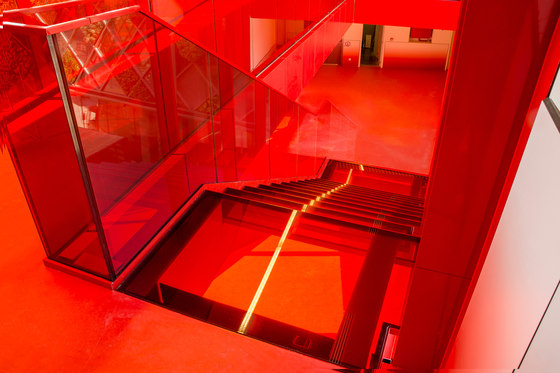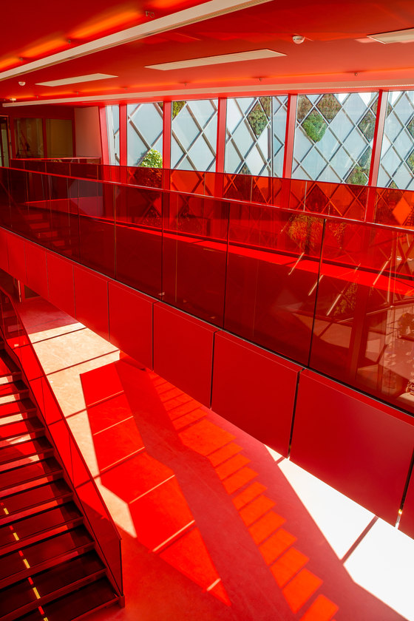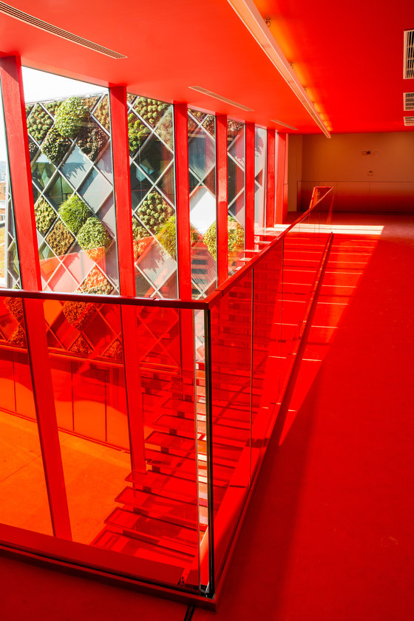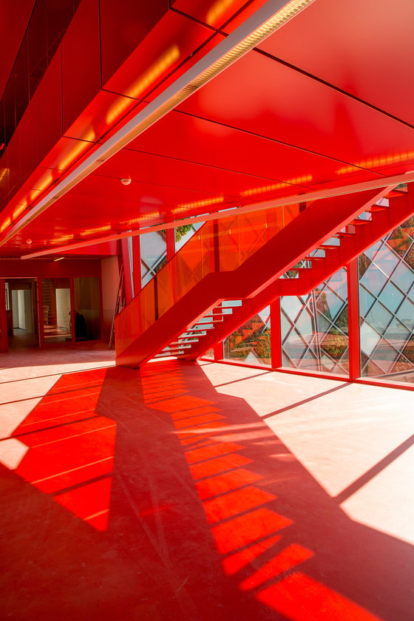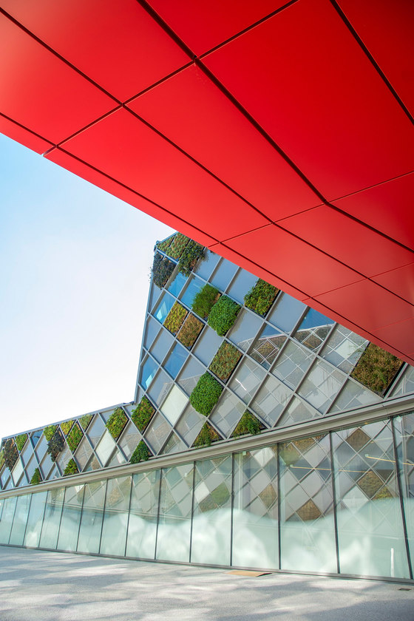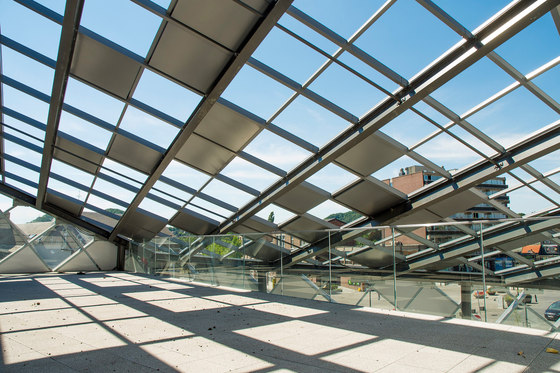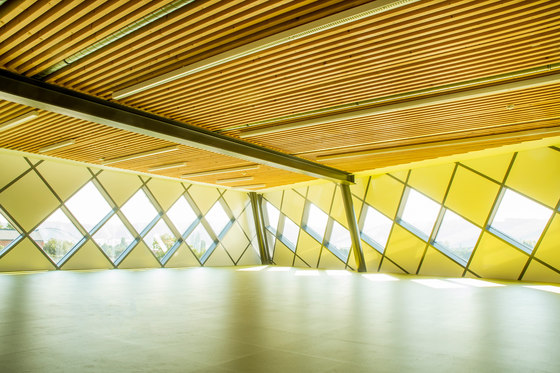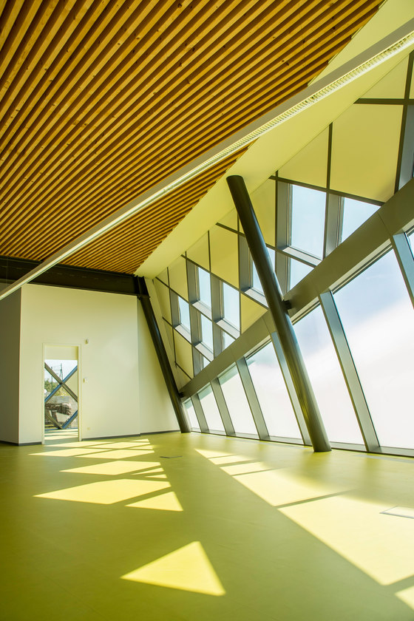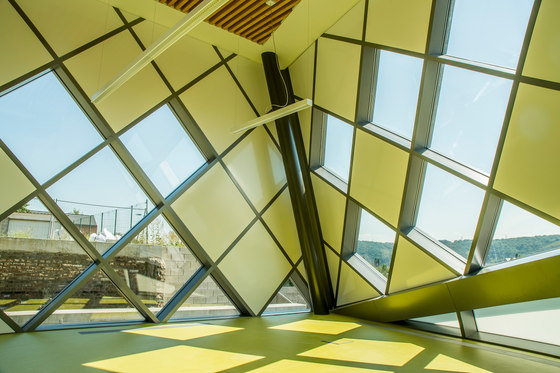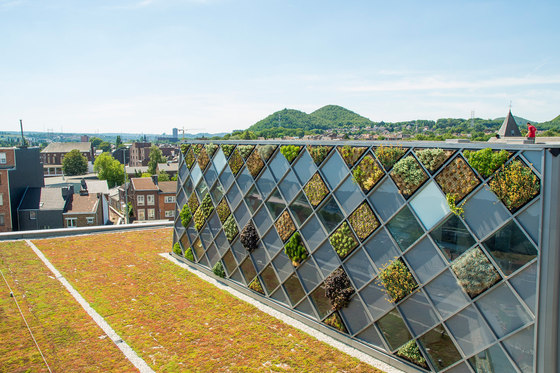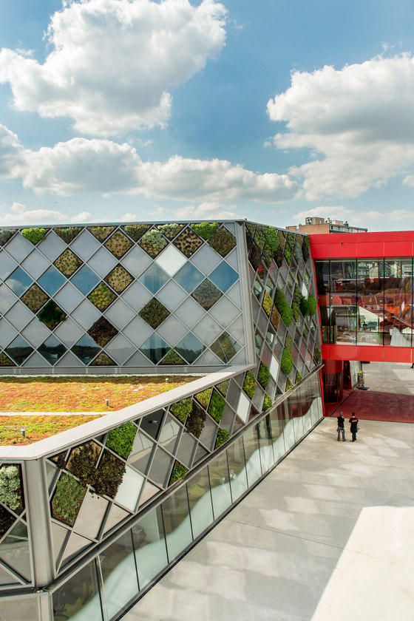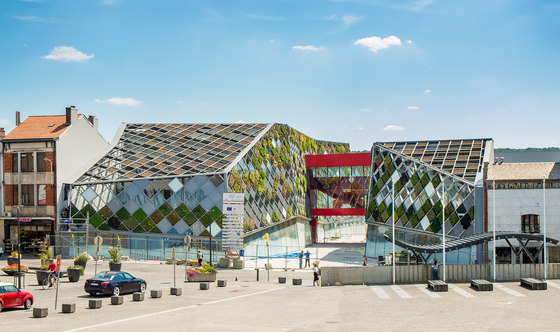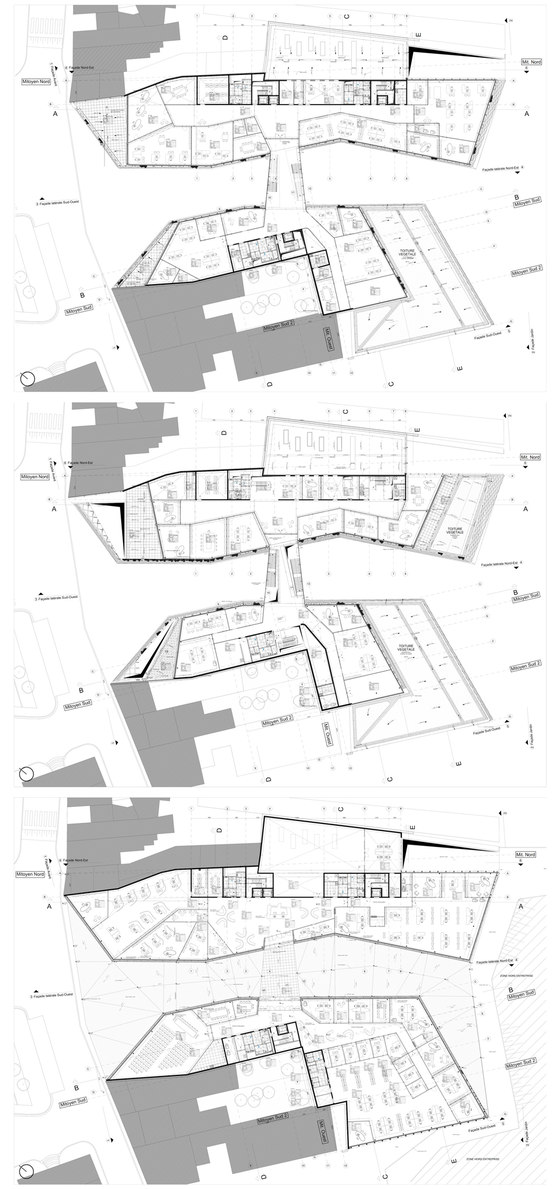This approach develops through a generous act, mixing modernity and organic. It is about creating a new way of discovering, moving, getting your bearings, and working. Creating sensuality.
Adopting this approach we have developed this project for the building of the Herstal City Hall. Our objective: to create it in a surprising and innovative way. The setting up of the building is divided into 2 parts. This allows creating a largely open pedestrian area which lets us discover an inside made of patches of vegetation conceived as a public garden. The choice of tree species and other vegetables has been made according to their flowering, persistence, pigmentation and their smell in order to get a continuously changing nature from March to December.
The impact of car traffic is played down as cars drive on grass seeded flagstones as well as on outside parking places. Located on a sloping parcel of land with a difference in height of several meters the building commits itself to an ambitious juxtaposition – the base, the transparent layers and the wrapping. A techno-sensual wrapping floating on an immaterial basis
A shaped landscape-pedestal
The pedestal is the base of the parcel of land – a generous surface as a welcome centre. The base is the foundation of the project: it adopts the parcel of land and all its differences in levels and is conceived as a green trail. This difference in height makes it possible for underground floors (car park, printing shop) to benefit from ventilation and natural light.
The base is also the most transparent place, open towards the outside and full of light. This base plays the role of a public space which guarantees the continuity between the inside and the outside. It is a place of exchange, of information, of learning, of communication, a place of life. So all the reception facilities and all the services are accessible to the public on a daily basis.
The floors are made in a similar way. The transparency enables to diffuse natural light and to extend the notion of space by playing down the limits. These places are also open to the outside: covered terraces, central walkways, greens spaces… In order to generate different volumetries according to the needs, heights and levels are variable and spaces are interrelated by a footbridge. This makes the different places accessible to all. From this place a viewpoint through window glasses allows understanding the functioning of the building and offers a clear lecture by putting visually and quickly the different services through to each other.
Ville de Herstal
Frederic Haesevoets Architecte
Consultants: Batiserf, BELemaire, MKengineering, LIA, Louis Benech
Construction Company: Association momentanée Galere – Moury
