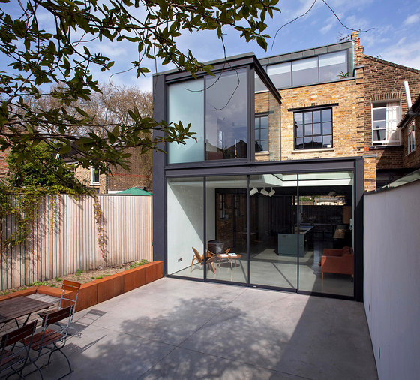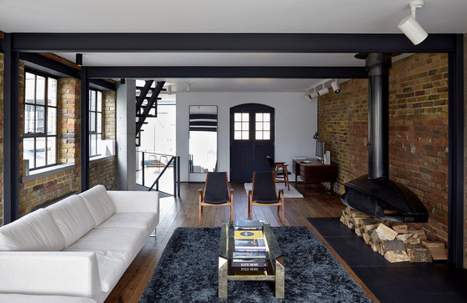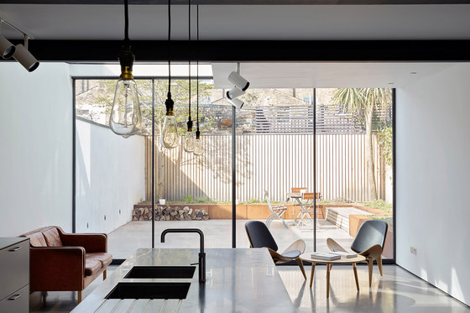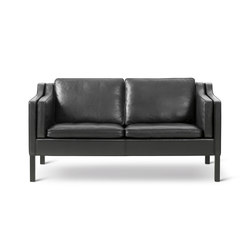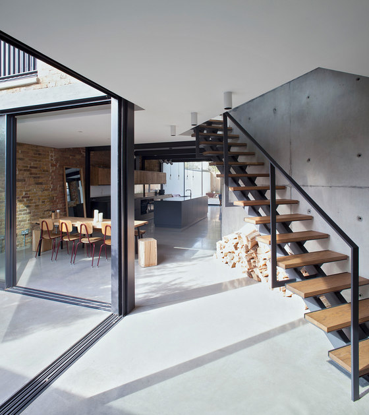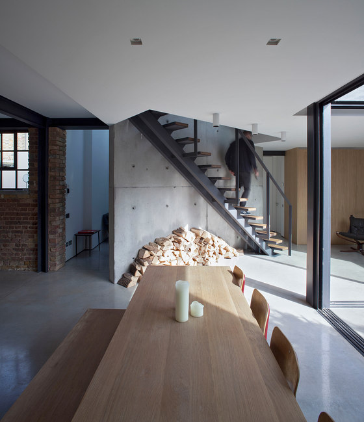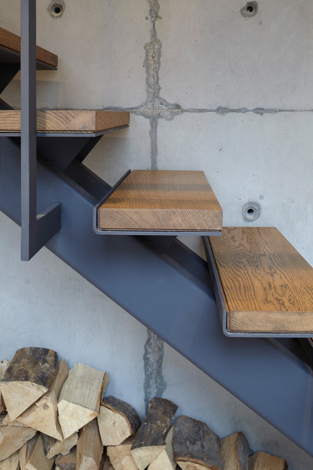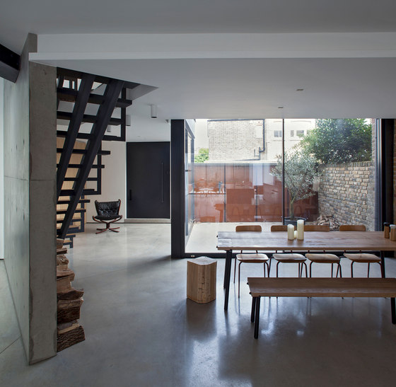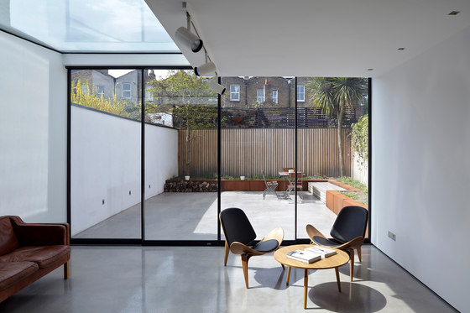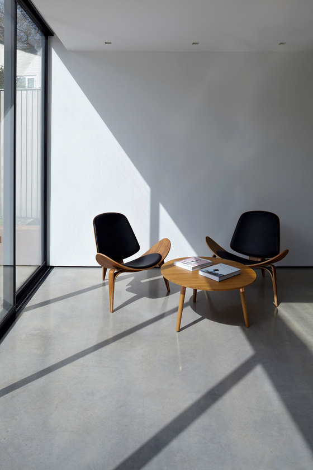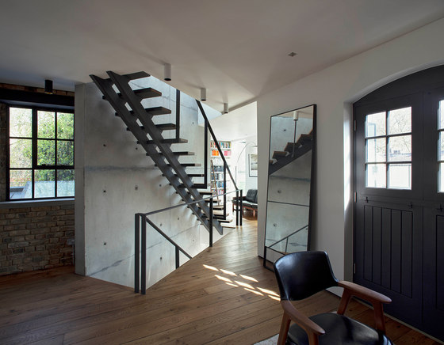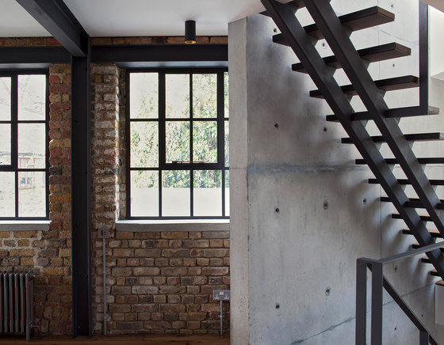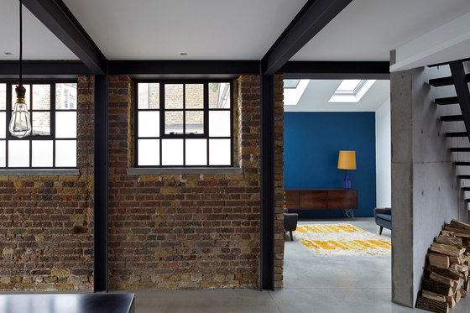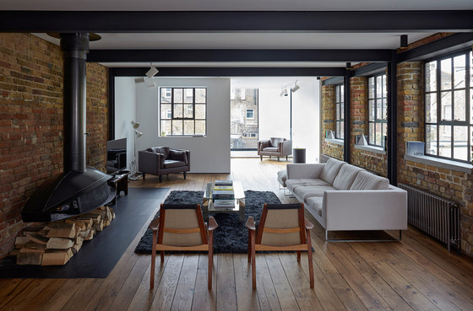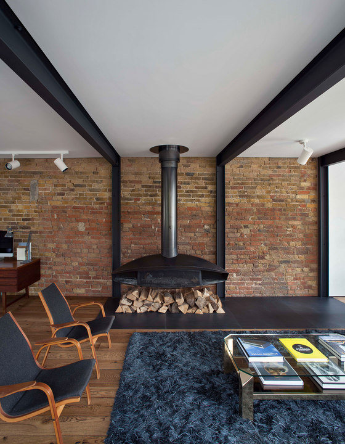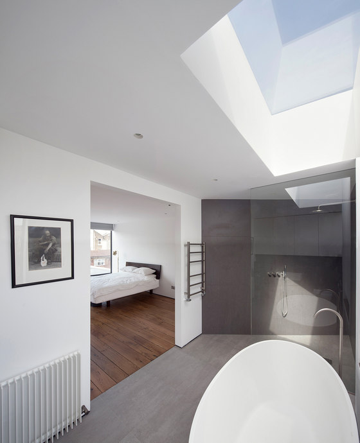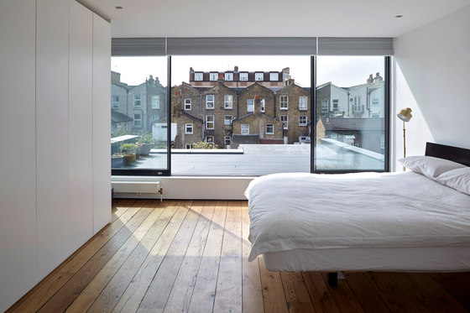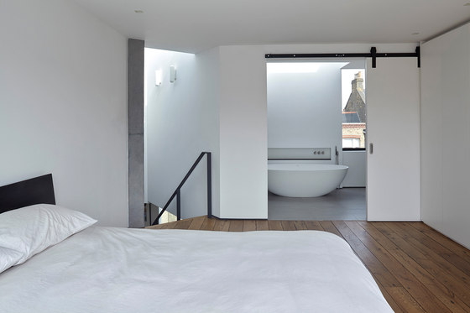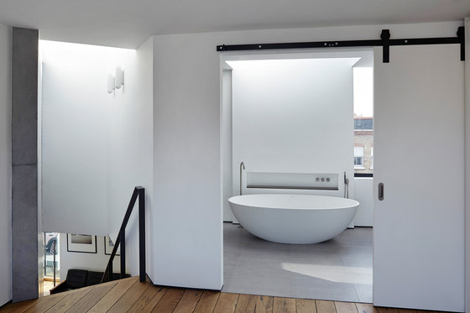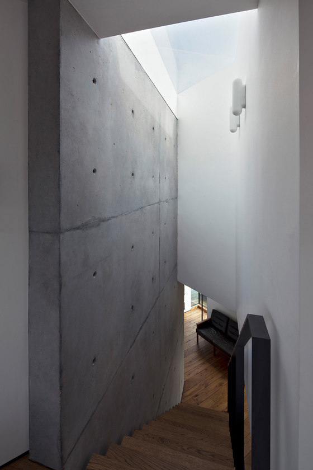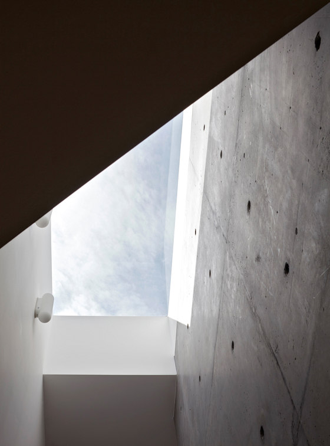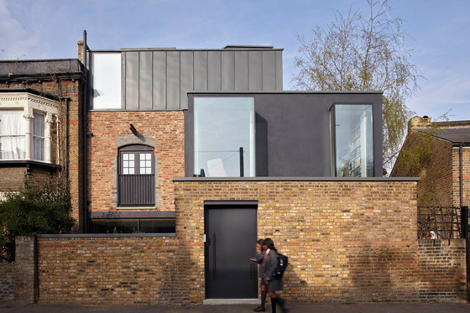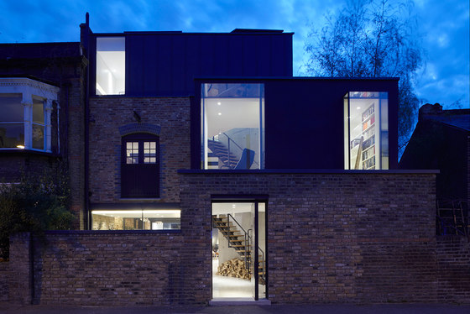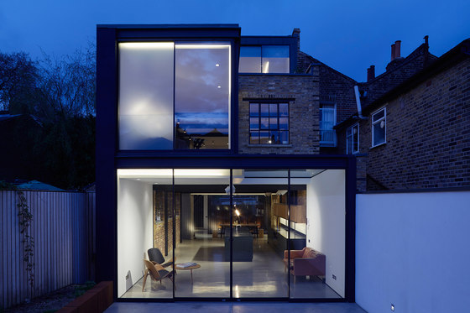Our intention with this dilapidated Victorian workshop building in Hackney was to fully restore it, both to enhance its design and its practicality as a 21st-century dwelling. Our first client meeting involved the discussion of demolishing the building and constructing a new house but it was agreed that the existing building had a unique and unconventional character, and that we could generate a successful design by working within the existing fabric of the building.
The internal organisation of the building was the first difficulty to overcome. The building had been converted by previous owners and the ground floor was a series of dark bedrooms with living accommodation at first floor level. Moving between floors was awkward with a steep staircase shoe-horned into a corner. The first riser was 270mm.
We proposed a physical connection between the front section (built in 2008) and the main body of the building. This took the shape of an angled three storey cast in-situ concrete wall. The concrete wall provides a physical and visual link through the building both horizontally and vertically. It provides both a structural and visual element and is the driving force of the scheme.
We fully reformed the building and introduced an additional bedroom storey. This involved re-structuring the building using an exposed steel frame creating a series of goalpost structures that repeat through the ground and first floors. We opted to retain most aspects of the front façade. The new top floor is clad in dark grey zinc and the exterior of the first floor is also painted grey – the idea being to pull an eclectic elevation together.
New glazing in the form of large fixed and sliding panels, and W20 windows have been introduced further improving natural light and views. The ground floor was lowered and reinstated as an exposed concrete slab continuing outside to the front courtyard and rear garden. Original brickwork was retained and remains largely visible throughout. A combination of exposed concrete, brickwork, steelwork and reclaimed oak ensured an industrial aesthetic in line with the buildings origins.
The result is a high quality contemporary home with a strong sense of the past. New elements preserve and enhance the original building and enable current building standards to be achieved. The building is very tactile and the practical arrangement of space and circulation has created a dynamic design with visual interest at every turn.
Lee Coney
Giles Pike Architects
