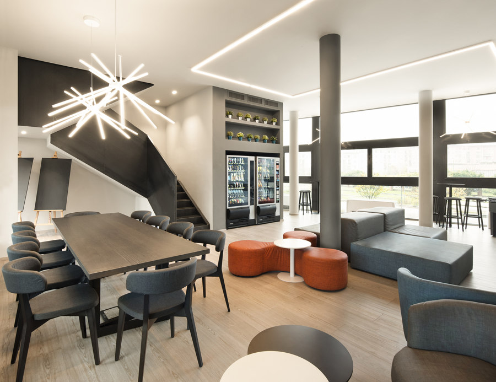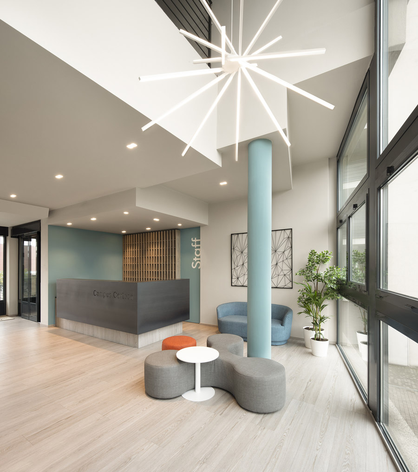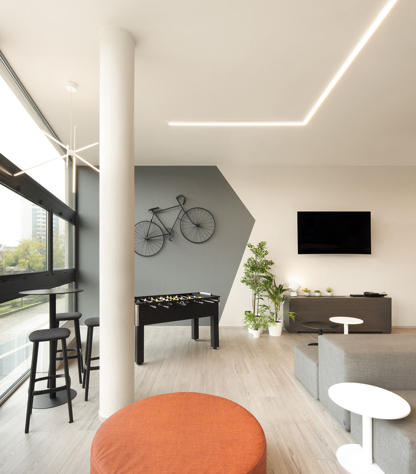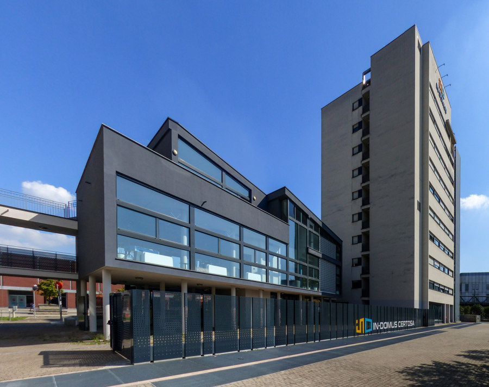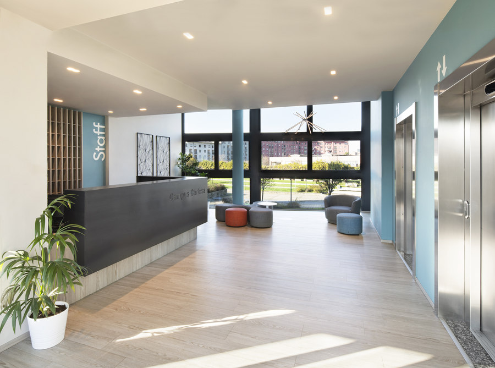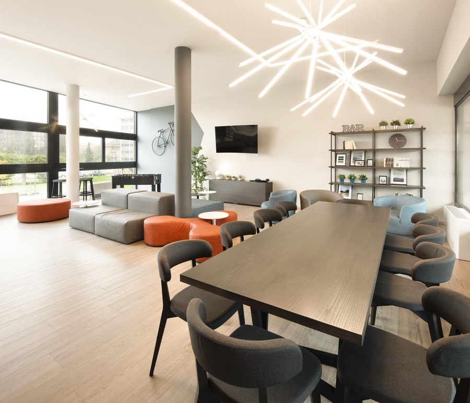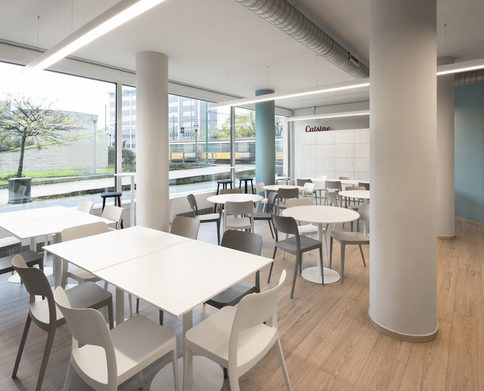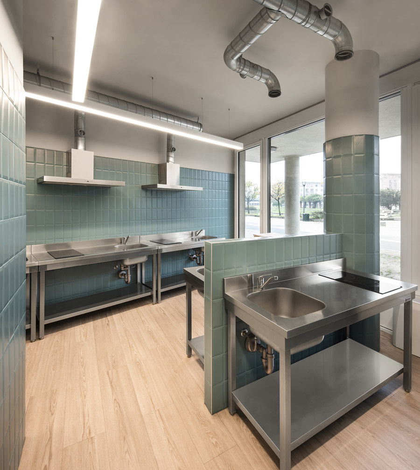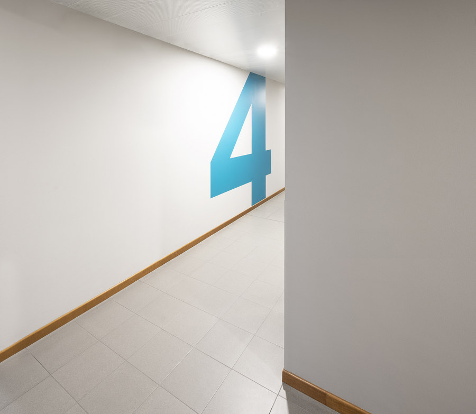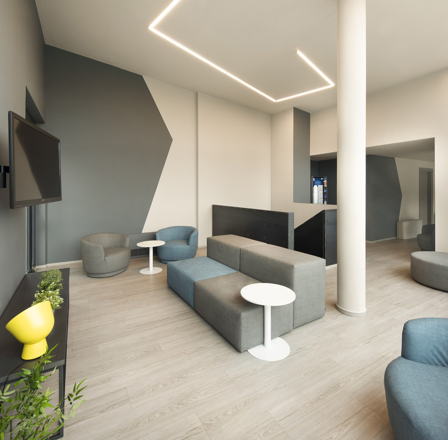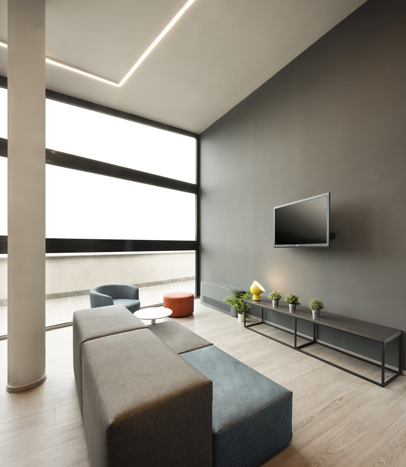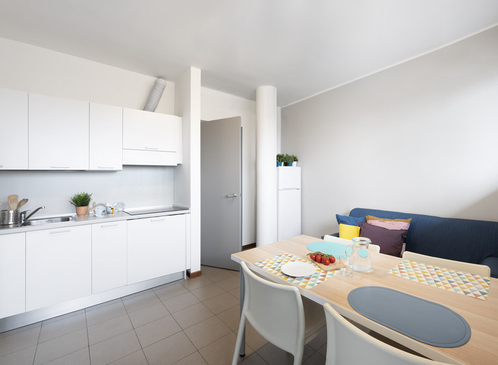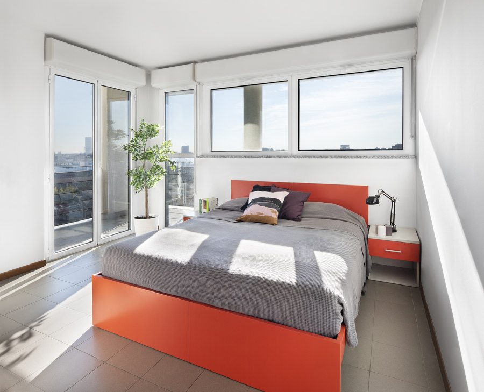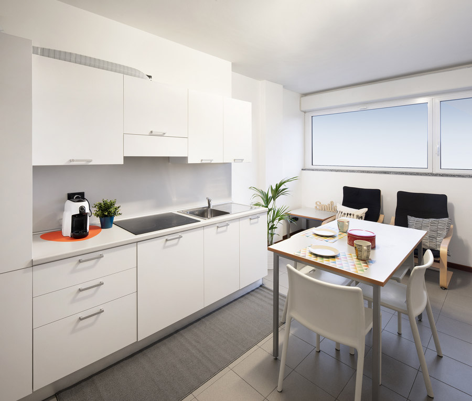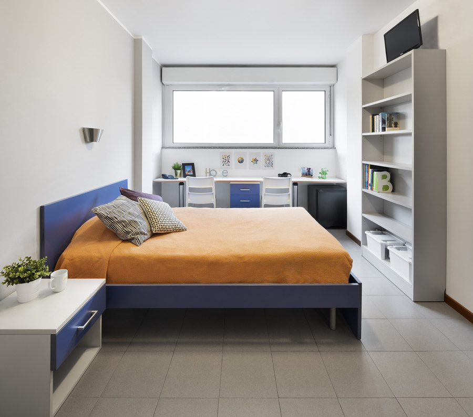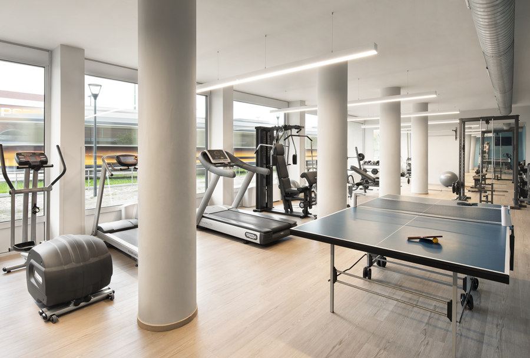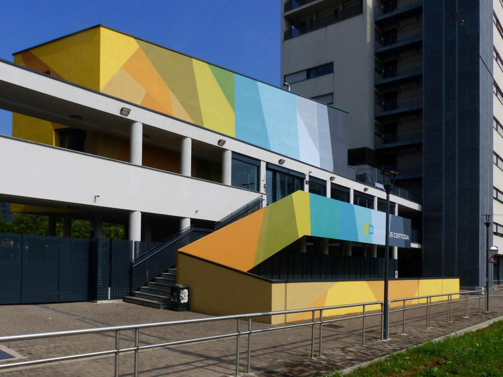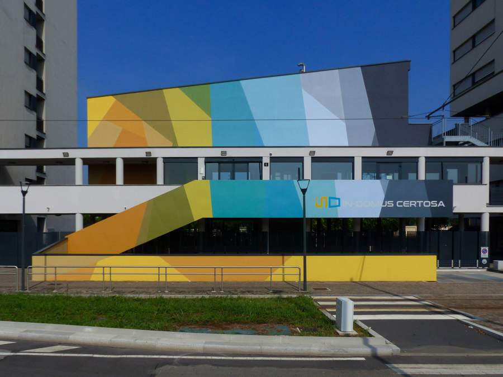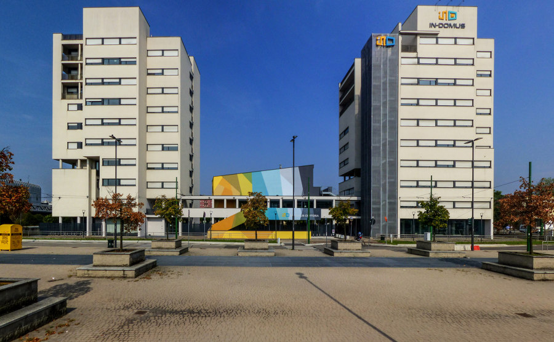150 rooms, spanning a surface area of 7500 square meters, divided over 3 separate buildings that date back to the early 2000s. The Certosa Campus complex is on the outskirts of Milan, located at the hub of an axis that includes the Certosa station right across the street and other nearby amenities such as the railway link, supermarkets, and the Polytechnic university. It is the perfect place for students to find not only housing but also common areas where they can meet, study, and enjoy sports activities together.
At the client’s request (the campus is owned by InvestiRe Sgr and is managed by In Domus, as are the other student residences at Bicocca in the Lambrate area) Giuseppe Tortato Architetti developed and designed a project for the complete restyling of the building interiors, starting with the common areas. The goal was to renovate the complex’s image and at the same time make it more welcoming.
The firm completely rethought the organization of the interior spaces, paying special attention to the common areas, creating casual and colorful zones through the use of furniture ‘clusters’ and industrial-style materials. These choices make it a pleasurable and useful space for those interested in studying as well as for those who want to socialize, just hanging out or playing a game of table soccer or foosball.
The new organization of the interior areas also reflects the architectural firm’s philosophy, which is focused on the wellbeing of the people who are interacting with the spaces designed: there are new views overlooking the municipal park, increasing the amount of natural light entering the building throughout the day.
The central building and the ground floors of the two towers have now been adapted to house reception and common areas as well as gathering places. Here you will find spaces like the study rooms reserved for guests of the campus, with a smaller room intended to accommodate up to 15 people and a larger one that can seat about 40; the designated workout area, featuring a large window overlooking the square, and finally the kitchen area.
The restyling project also involved new colors for the walls and furniture. The goal for both the common areas and the lounge was to create a sense of movement and elegance, using neutral tones, lighting that was designed and positioned ad hoc, and new flooring that highlights the bespoke furniture chosen by the client.
Studio Tortato also did work on the dormitory rooms (single and double) and the apartments (for 2 to 4 people, some that also include a kitchen) located in different parts of the two towers. By reorganizing both existing and new furnishings, residents now enjoy more privacy. Within a single room, for example, small enclosures have been established that allow light to enter while ensuring the necessary privacy.
The renovation of the Campus also involved rethinking the image of the central building’s external facades, using color to create a kind of geometric rainbow, inspired by and integrating the “mural” technique.
Design Team:
Giuseppe Tortato
Team: Arch. Elena Fantoni and Arch. Daniele Nicoletti
Client: InvestiRe Sgr – In Domus Srl (manager)
