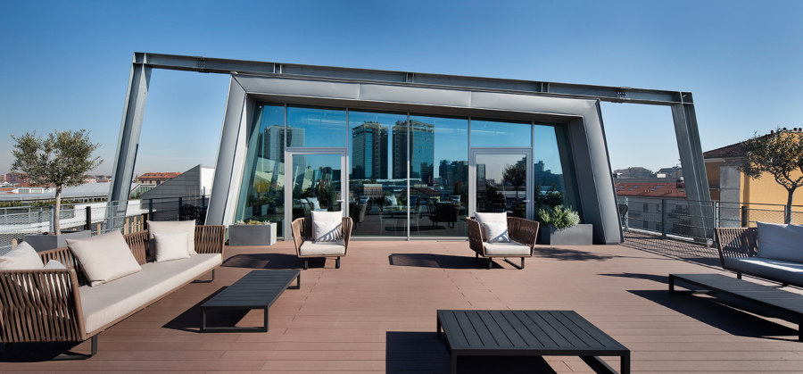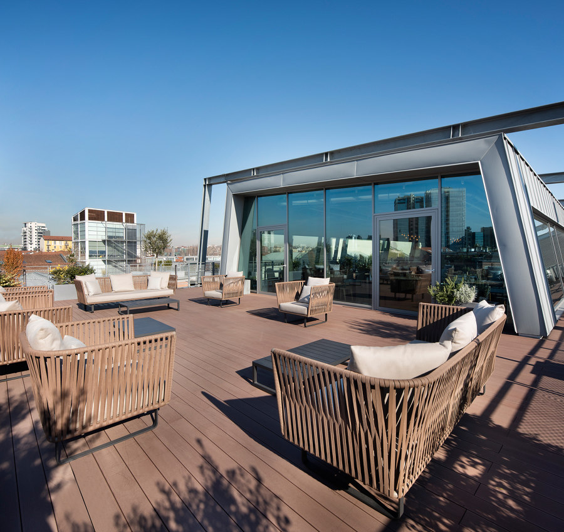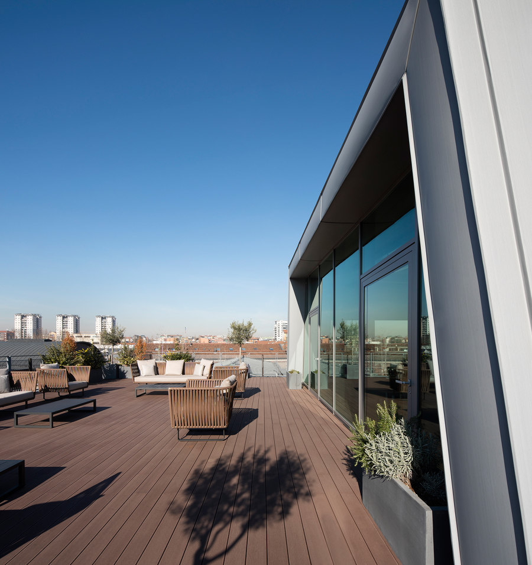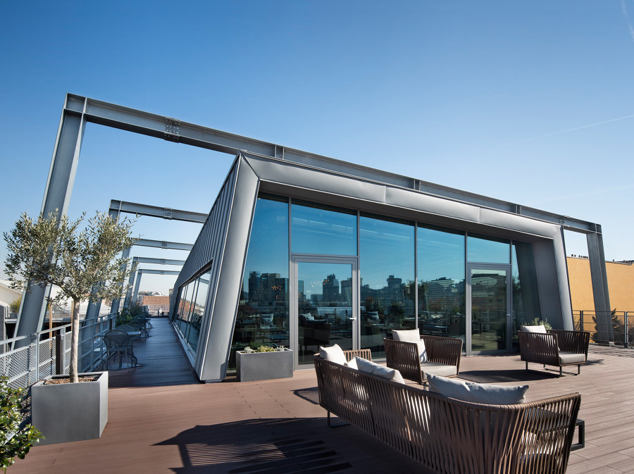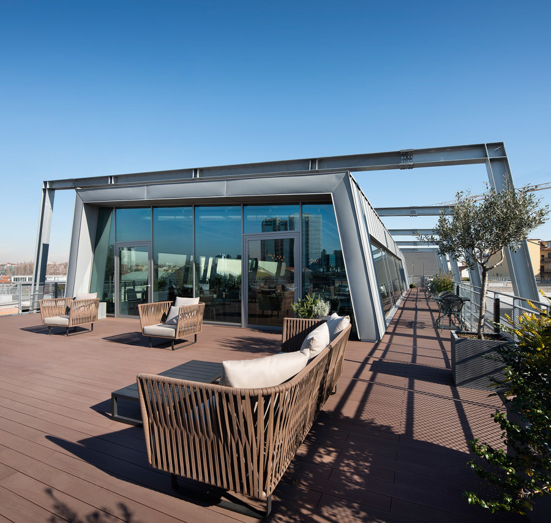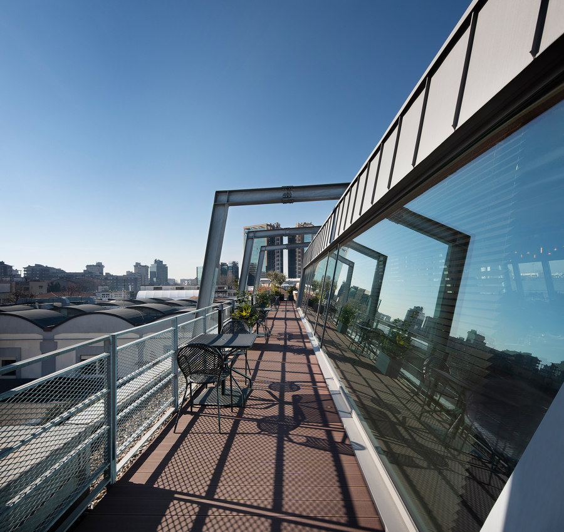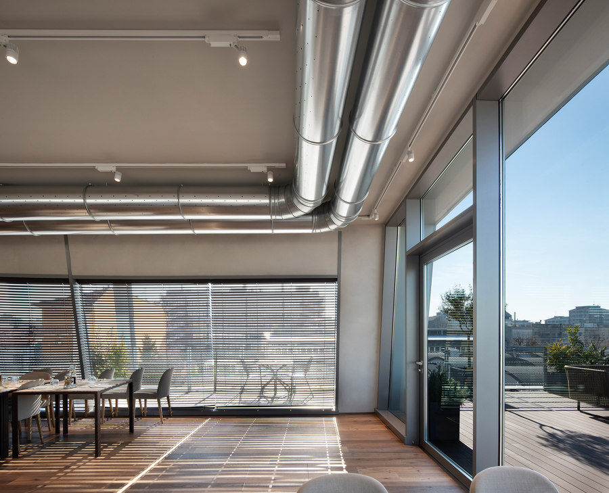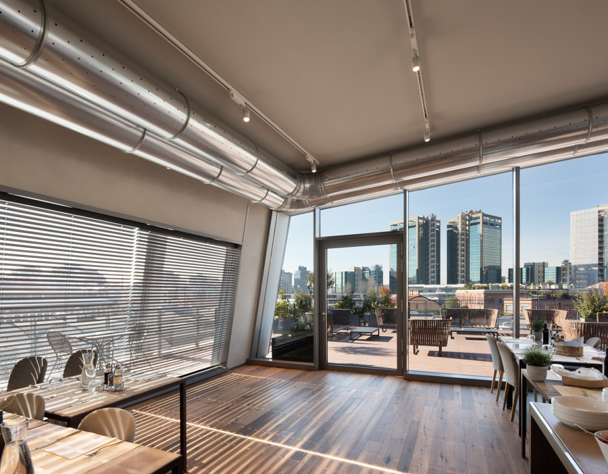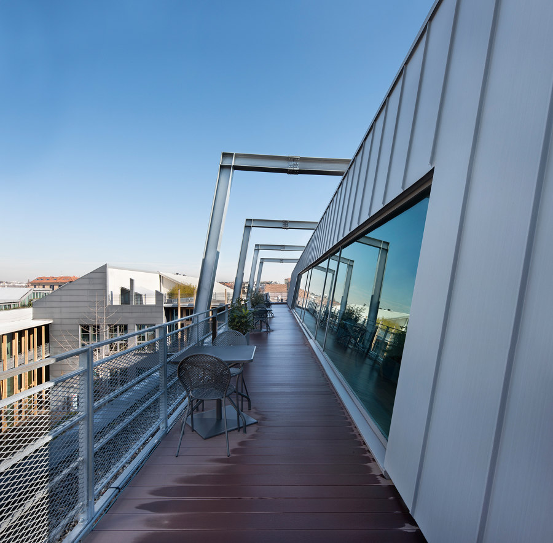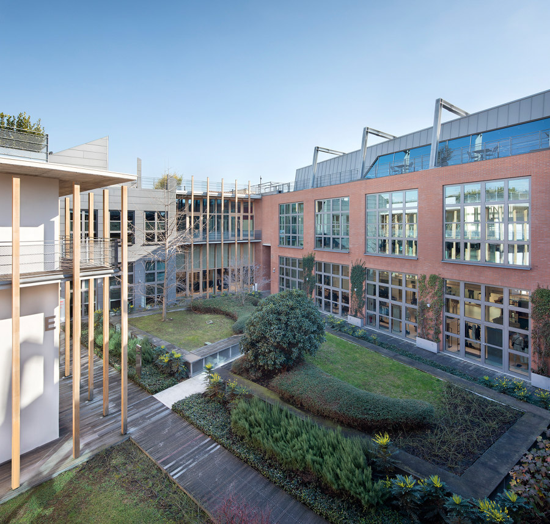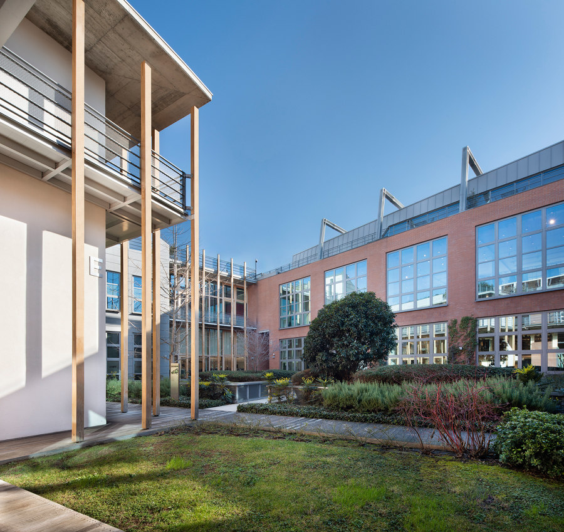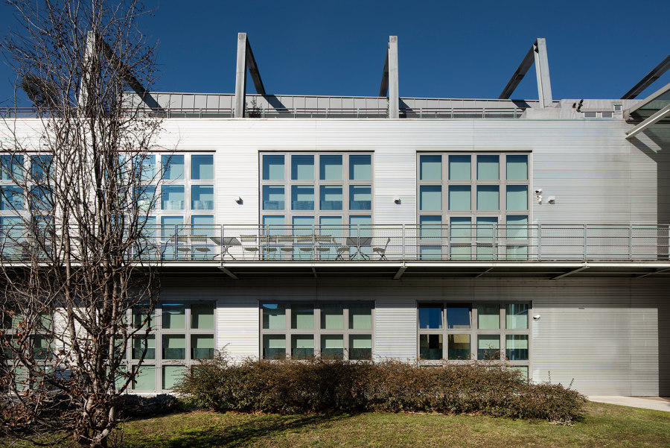“Happy End” with Astronave (Starship), marks the completion of the Milan HQ of a company, well-known in the fashion industry, in the Morimondo 23 complex, which was finished in 2009.
Milan, March 2019 – A metallic sculptural object, constructed independently, suspended from a visible, external, steel structure that almost resembles the legs of a giant insect. It is the Sopralzo di Morimondo 23, the new design created by the studio of Giuseppe Tortato Architetti, which was commissioned by a famous Italian fashion house that wanted to use this area as a recreational space/break area for their clients and employees.
The Sopralzo (or topmost element) is part of the work done at Morimondo 23 and, constructed on the top floor where there is an unobstructed view of the city, it was designed to take advantage of the area and maximize the space.
The Morimondo 23 project, built in 2009 on a total area of around 8000 square meters, is a contemporary re-envisioning of Milan’s courtyard houses consisting of a set of representative, unique spaces that have brilliantly overcome the real estate crisis of the last decade, attracting the attention of prestigious tenants.
Spaces—featuring a variety of forms and materials, typical of the work of Giuseppe Tortato and his architectural firm—that communicate well-being and quality of life to those who use them, because they are the result of thorough and careful research into the views, the light, variations in visual input, unconventional heights, and the intense link with green spaces—used as architectonic elements—that are an integral part of every project.
In this environment, that so perfectly represents the philosophy and holistic approach of Studio Tortato, “il Sopralzo”—an additional, high-tech volume—has landed like an insect. This is an area of around 300 square meters, perched atop a flat roof of around 600 square meters. Its distinguishing feature is the completely exposed, trapezoidal steel support structure, from which the architectural volume is suspended.
A choice that combines aesthetics and functionality, this structure made it possible to work on the completed building below without interfering in any way with the tenant’s ability to use it, substantially simplifying the construction process.
With a trapezoidal section, even the windows of this building, angled like the walls, contribute to the exceptionally pleasing and unconventional perception of space, both inside and outside.
Design Team:
Designer: Arch. Giuseppe Tortato
Project manager: Arch. Giorgia Celli
