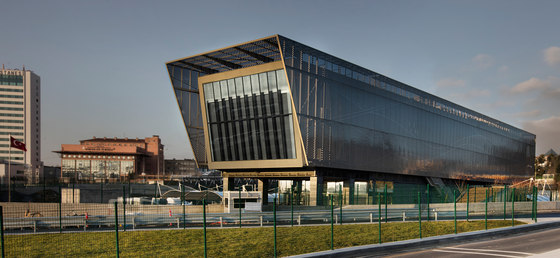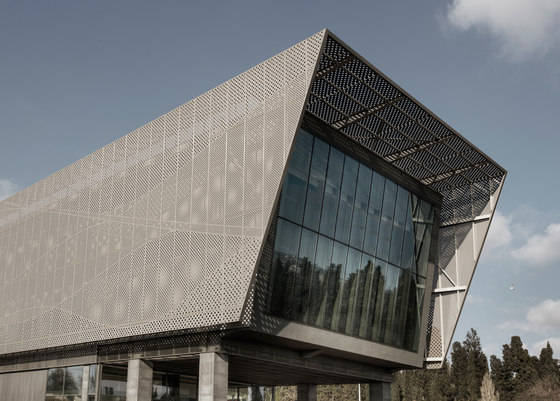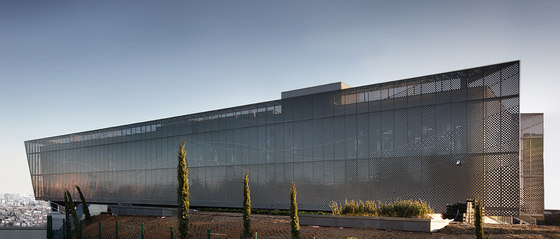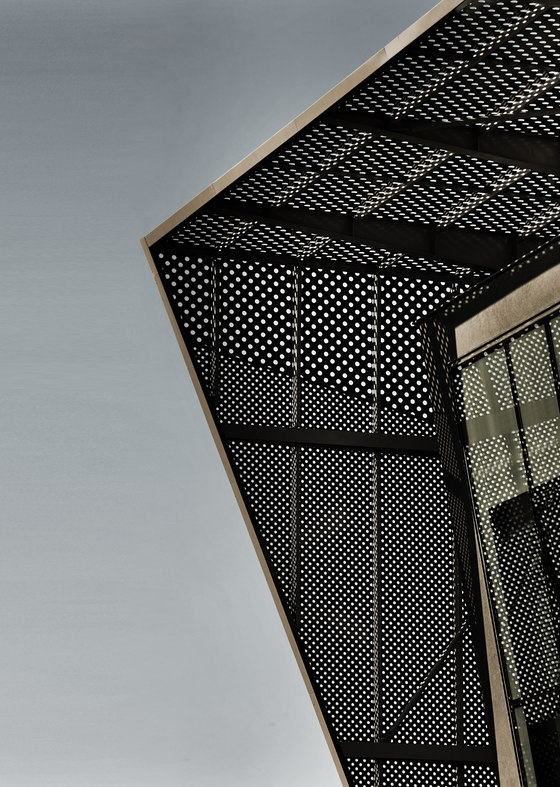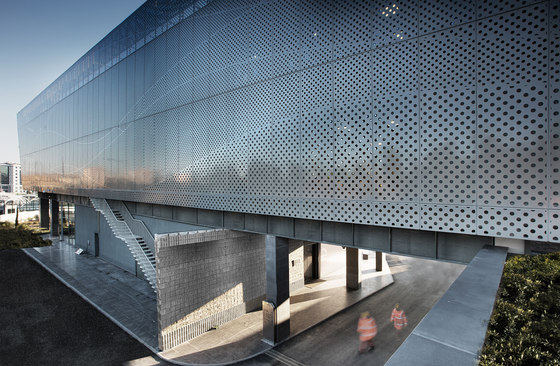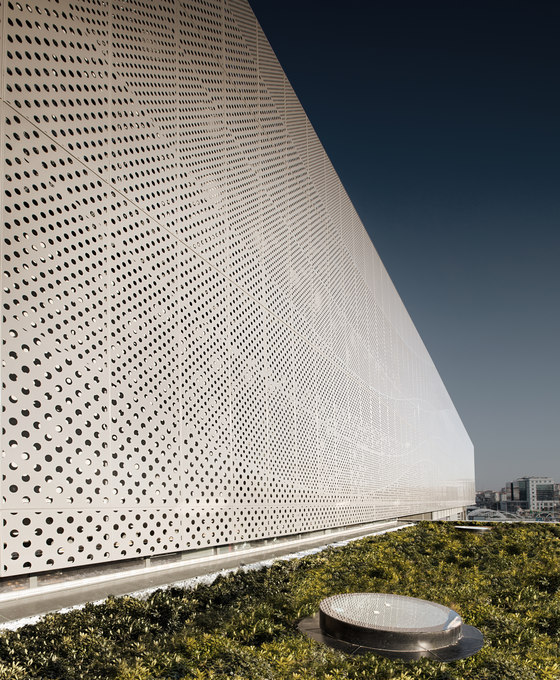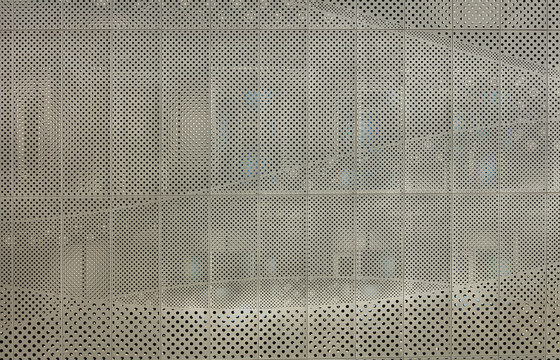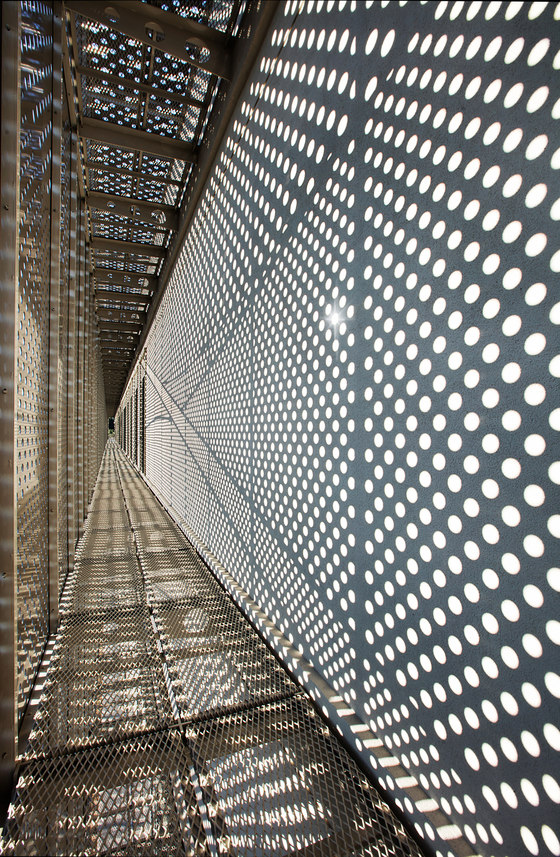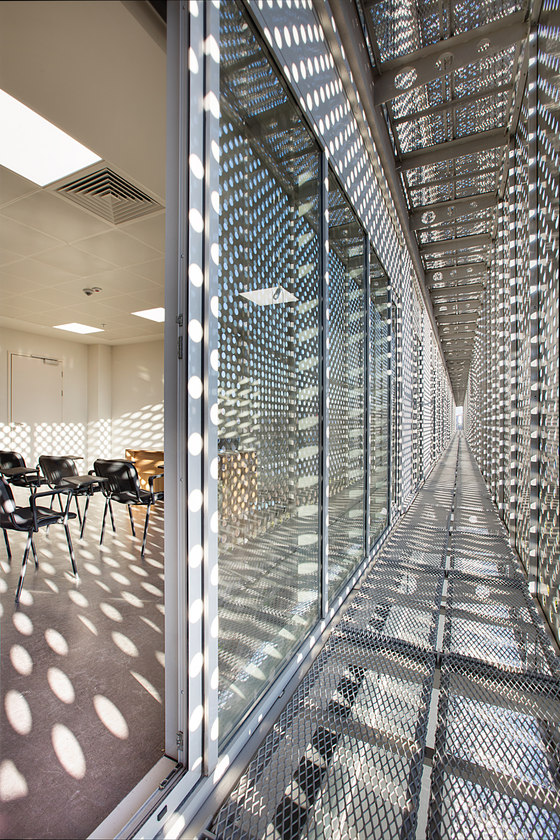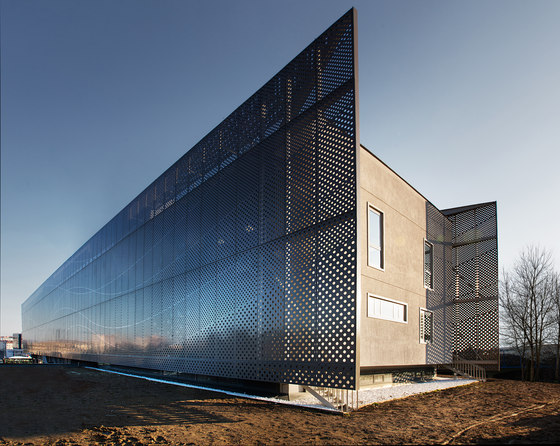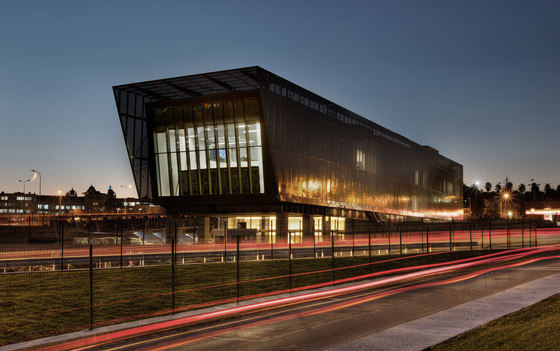The two-deck Eurasia Road Tunnel, connecting the Asian and European sides of Istanbul’s Bosphorus is 5.4km long, 3.4km of which is bored 25m below the seabed. The nerve centre of this major infrastructure project is the Operations & Maintenance Building.
The 7,150sqm site of the O & M Building is situated to the north of the D-100 highway at an altitude of 30m above sea level on the Asian Side of Istanbul. With no distinct local architecture in its immediate surroundings, the site is in a generally hostile physical environment. The design objective was to create a contemporary building with strong architectural expression and which responded to its immediate context as well as providing a pleasant office environment.
The 2-storey superstructure, positioned at the same axis as the tunnel entrance is visible from all surrounding roads and hovers above the ground level maintenance facilities. Its outer skin formed in perforated metal panels with a subtle wave-like motif creates a glowing symbol for the Eurasia Tunnel at night.
The access to the building is through a ravine, which has been cut into the hill. The natural contours of the site have been largely retained and the maintenance components of the building have been disguised behind the site contours.
At ground floor there is a large double height reception area with exhibition space, and the restaurant space opens out to a covered landscaped terrace for corporate entertaining and staff relaxation during warmer months. There is extensive landscaping around the building to minimize the effect of the surrounding roads and to help reduce pollution.
The staff car parking is at the south side of the building and set in mature landscaping. Opposite the office reception is the maintenance area with its own staff entrance, and stairs to upper floors. This is a functional space with exposed concrete walls and sun pipes for day lighting. The roof is accessed via the west staircase and houses the mechanical plant concealed behind the perforated external screens.
First floor is accessed from either of the two vertical circulation cores. The maintenance offices, staff lockers/showers are located to the west of the plan. The operations offices are arranged along the two long façades. The double storey Primary Control Room, which is the nerve centre of the tunnel, is located at the eastern end of the plan. Its fully glazed façade overlooking the tunnel entrance is set at 10 degrees to minimize glare. The interior is further protected from solar gain by a large roof overhang.
The offices have been designed on a 1200mm planning grid within a structural grid system of 6m. This enables all the ceiling grids, window mullions, partitions and solar screen to be aligned and fully coordinated. All the offices have double-glazed full height aluminium windows with side opening windows for fresh air. There is a 600x600cm clip-in suspended ceiling with integrated lighting air conditioning diffusers. The second floor has a similar arrangement of offices as the first floor.
Solar Control and Envelope Design
An important design feature of the building is its facades protected by solar screens to reduce solar gain and glare. The solar screen, made of lightweight perforated metal on a sub frame, is 1m offset from the main façade and has up to 50% free area enabling adequate ventilation and solar control whilst affording the occupants with the views of the outside. The screen is not waterproof and allows free movement of air along the façade.
The sub frame also carries a horizontal perforated metal walkway used for building maintenance, window cleaning and fire escape purposes. As a direct result of reduced solar heating, the size of the mechanical plant is also greatly reduced. A significant benefit of the screen is the increased level of comfort and wellbeing of the occupants who enjoy the views of the outside through large areas of glazing uncluttered by internal blinds. The external solid walls of the building are finished in simple rendering.
Construction
The building has been constructed as a concrete frame structure and block infill with external insulation/render and plaster internal finish to the upper two floors with an external lightweight metal mesh solar screen. The ground floor is fair-faced concrete frame and walls. All the windows are double glazed aluminium framed with slim-line double glazed aluminium doors. The roof to the ground floor maintenance building is concrete slab external insulation and green roof and double glazed roof-lights.
The roof of the main building is concrete slab insulation, waterproofing membrane and reconstituted stone paving to act as a protective layer and enabling full access to the roof.
The office building is sustainable with its high level of thermal efficiency, compact form, solar screens, and green roof. Other issues concerning sustainability are the use of local materials and labour, recycled rain water, porous road surfaces and extensive mature landscaping.
YMSK JV (Joint Venture of Yapı Merkezi Insaat Sanayi A.S. and SK Engineering & Construction Co. Ltd)
GMW MIMARLIK
Dicle Demircioglu (Partner in Charge), Oya Kayabas, Russell Jones, Ezgi Ak, Gokce Nazan Berdan, Damla Turan, Zeynep Sumbul Enhos, Ceyda Cihangir, Okan Akben, Berk Sak
Ali Evrenay Ozveren
Dicle Demircioglu
Pinar İlki Emekci
Manufacturers: Dorma, VITRA, Ytong, Haefele
