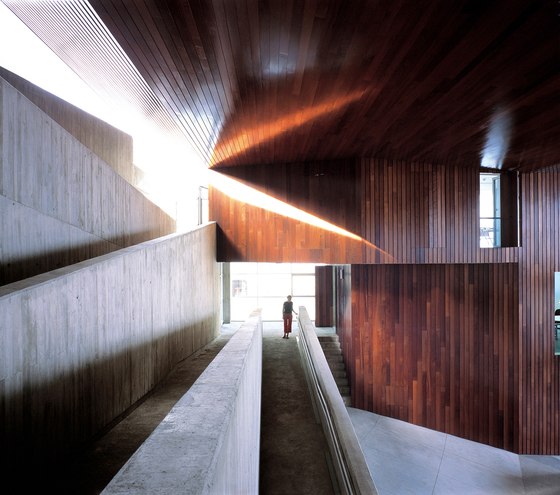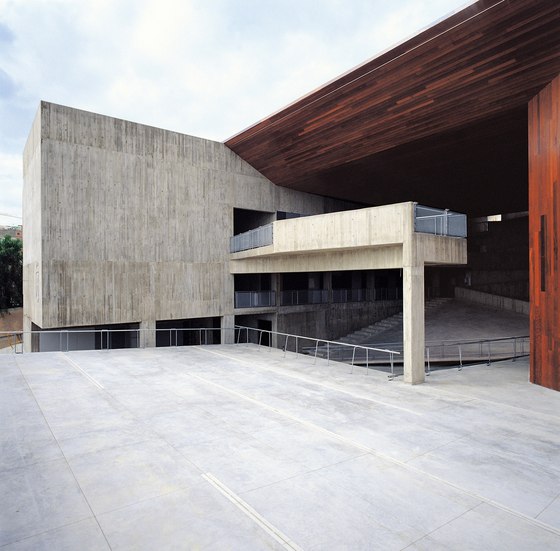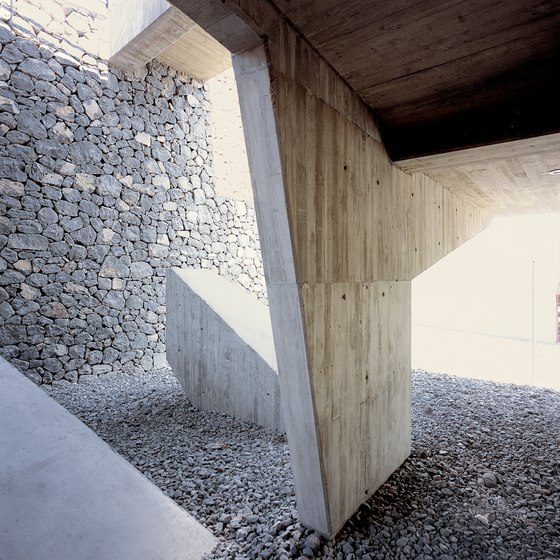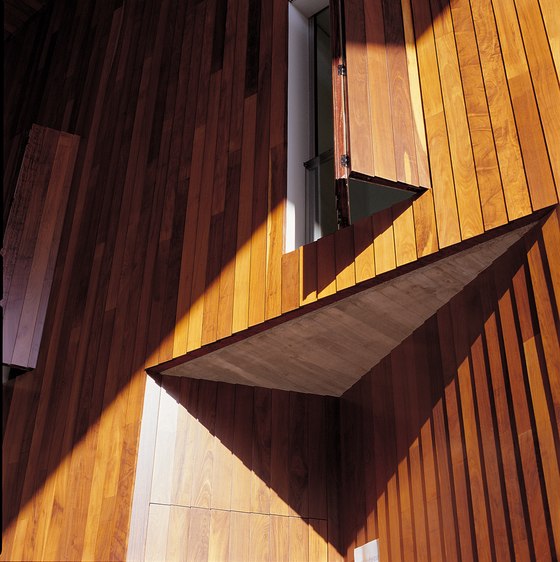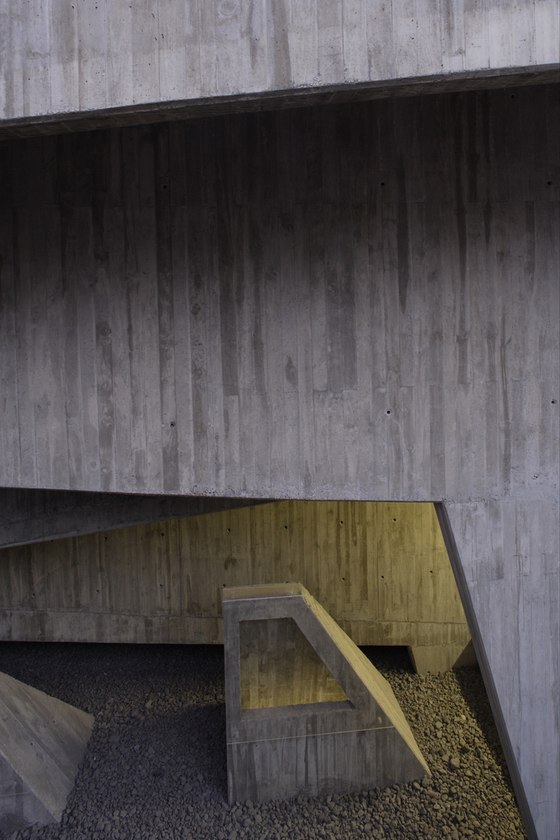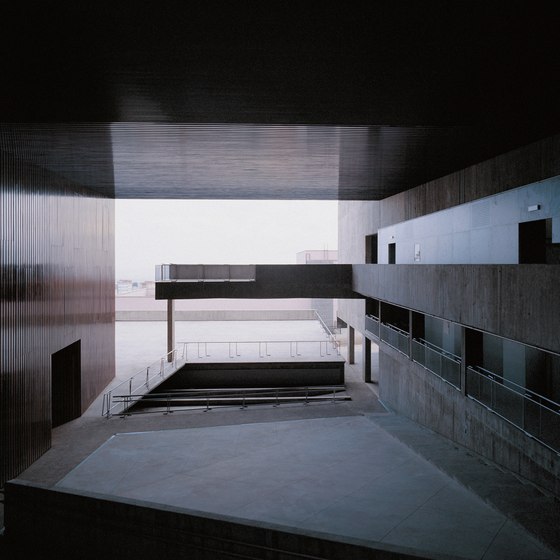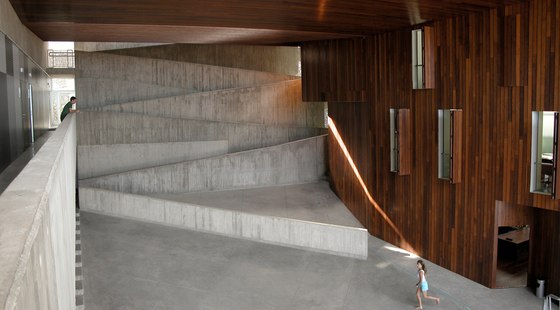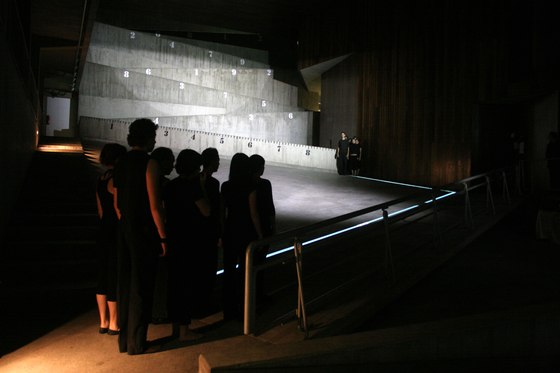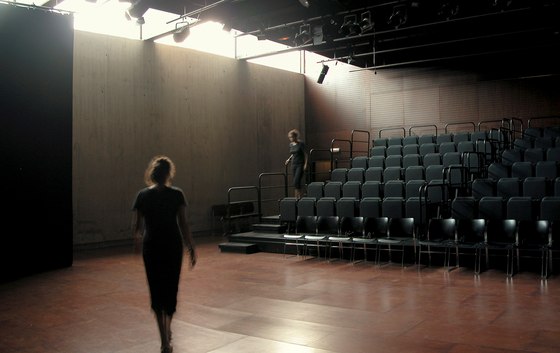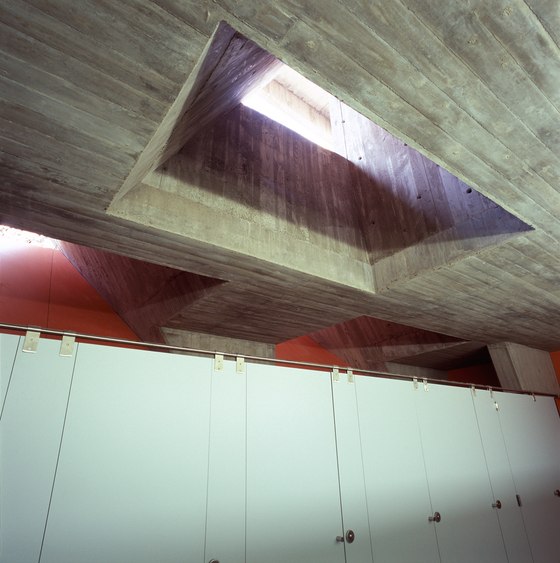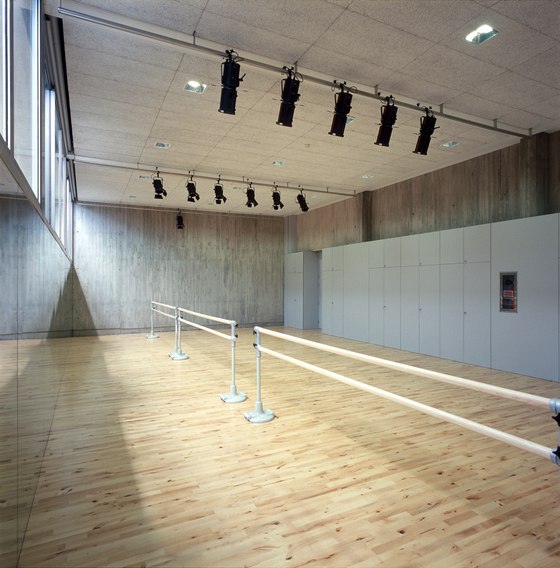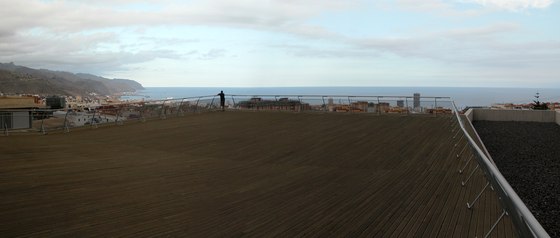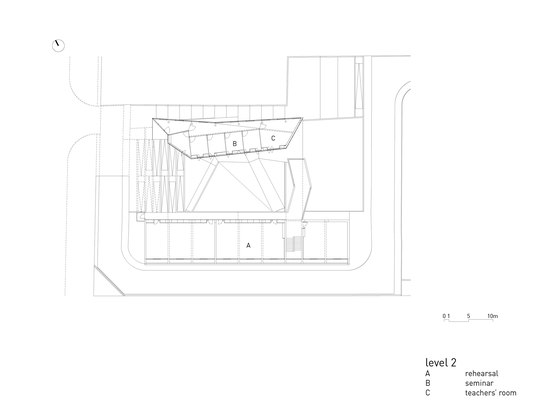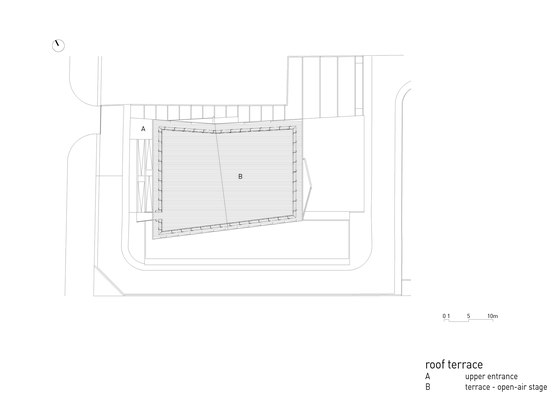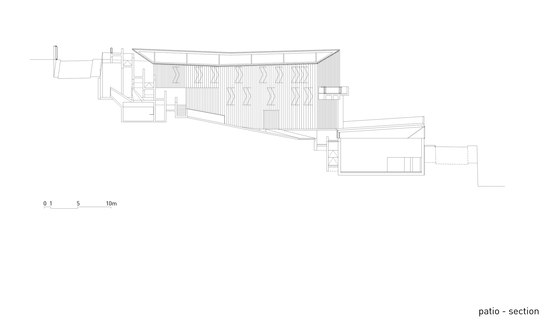This Centre of the Dramatic Arts presents itself to the city as a platform, as an urban stage with the city and landscape as backdrop.
The interior roofed patio, generated by a three-dimensional folding of the wooden surface of the roof, is conceived as a scenic box that opens up towards the city and affirms itself as the building's spatial reference point, a place for relationships and interchange.
Defined as an inclined surface, the patio functions at the same time as an open-air auditorium and as the backbone for the pedestrian routes throughout the building, comprising a system of ramps that relate the different scenic spaces of the building via an oblique zigzag geometry.
The whole building can be transformed into a space for performances, a public, open theatre, with the audience watching from the ramps, the platforms, the landings, transformed into both actors and spectators at the same time.
Action determines the space of representation.
Author: Juan Antonio González Pérez
Tenerife Island Council +
Canary Islands Government: Education, Culture and Sports Ministry
Juan Antonio González Pérez - Urbano Yanes Tuña, Félix Perera Pérez, Gustavo García Báez, Constanze Sixt
Technical team: Luis Darías Martín (Technical Architect) José Miguel Navarro (Technical Industrial Engineer)
Structural Engineering: Martínez Segovia, Fernández, Pallas y Asociados
