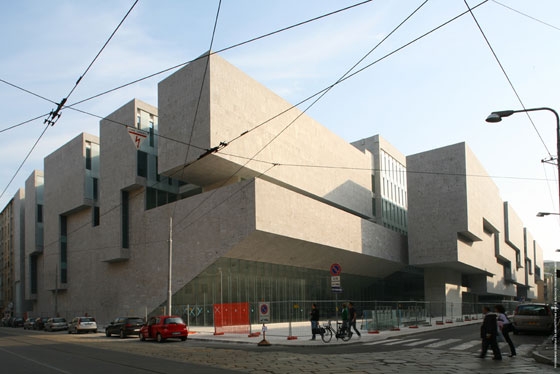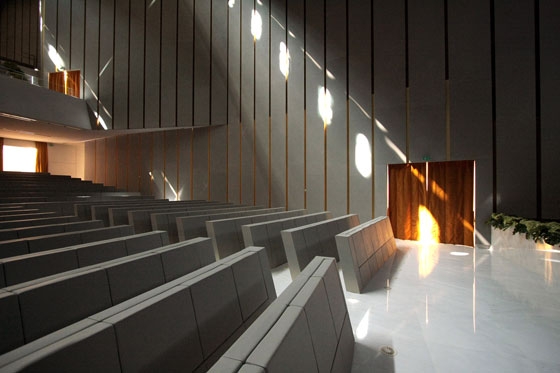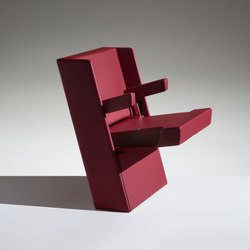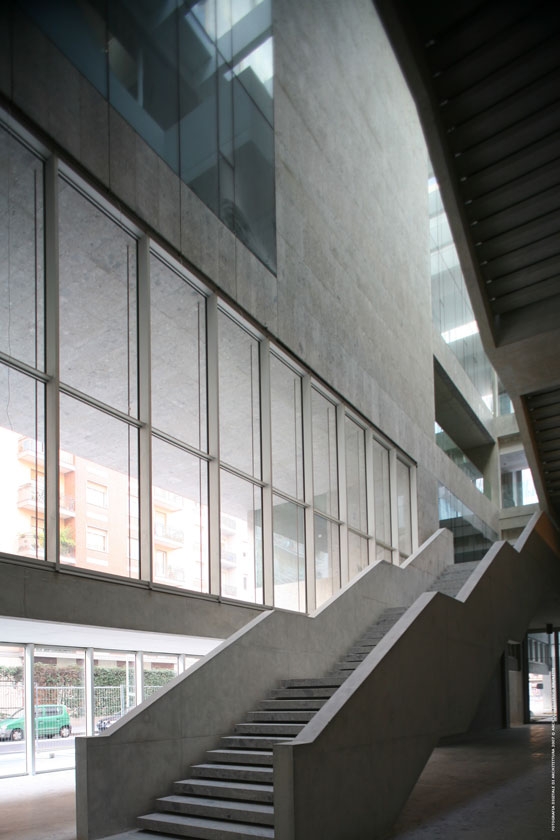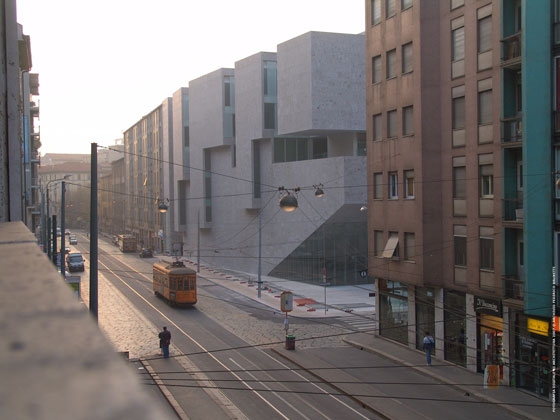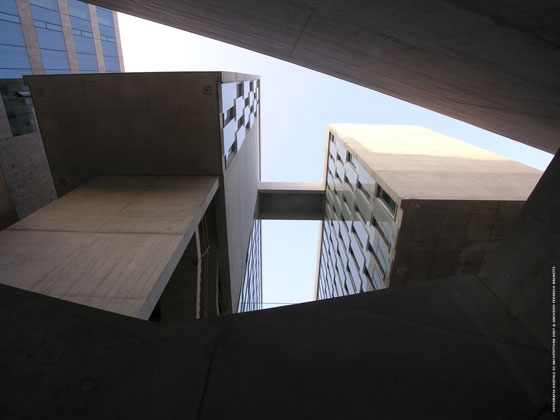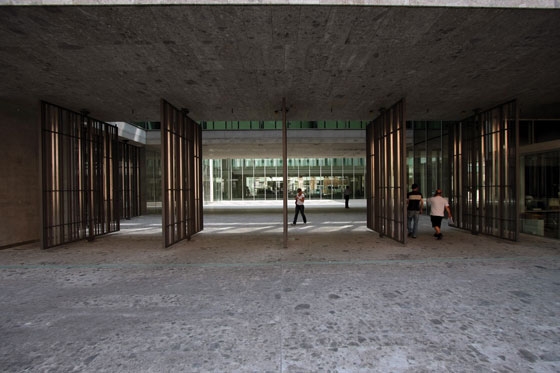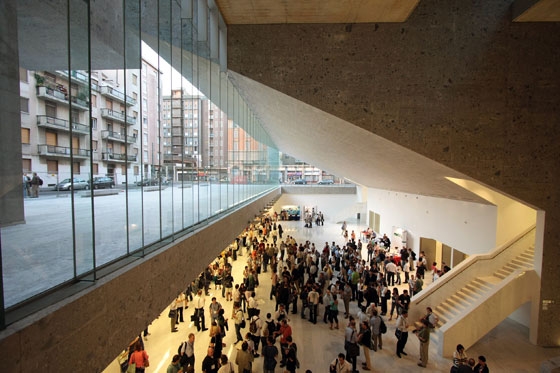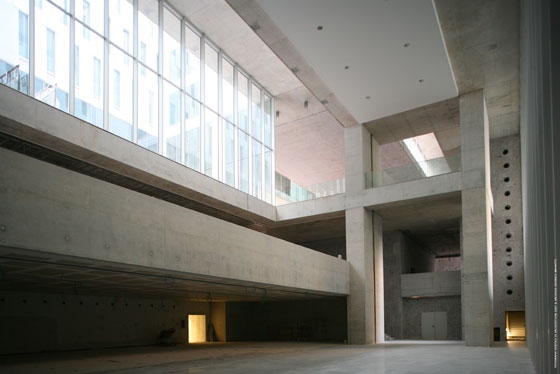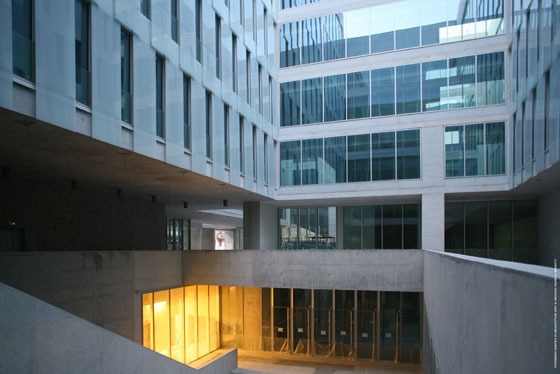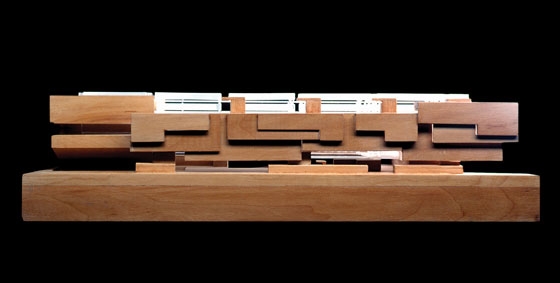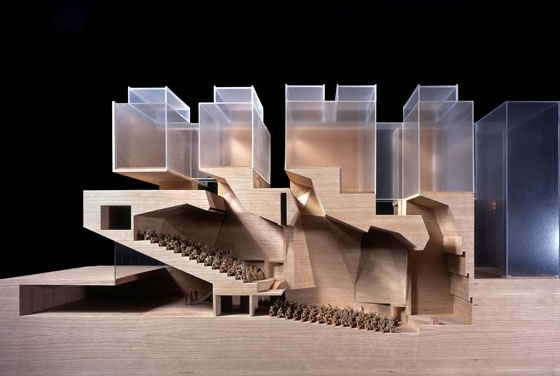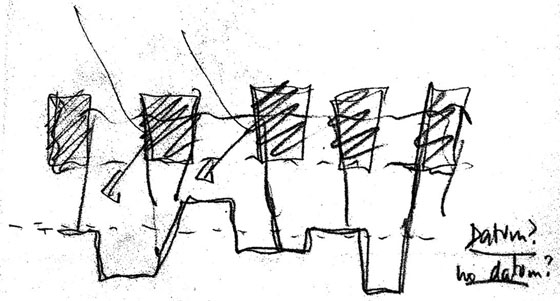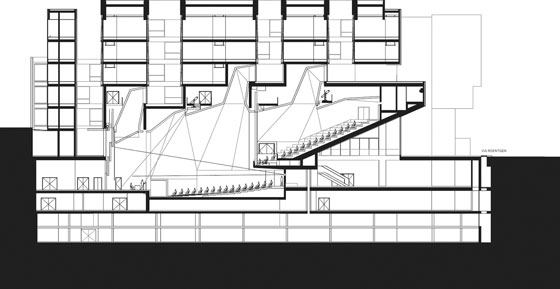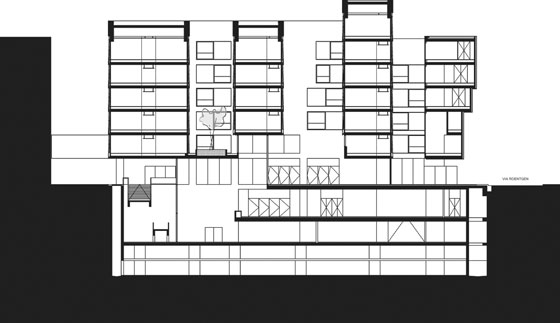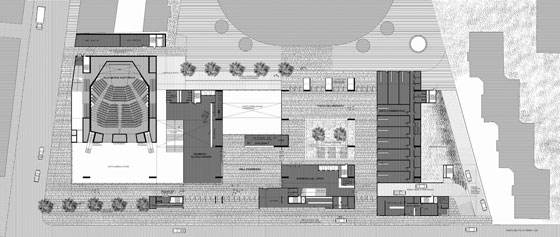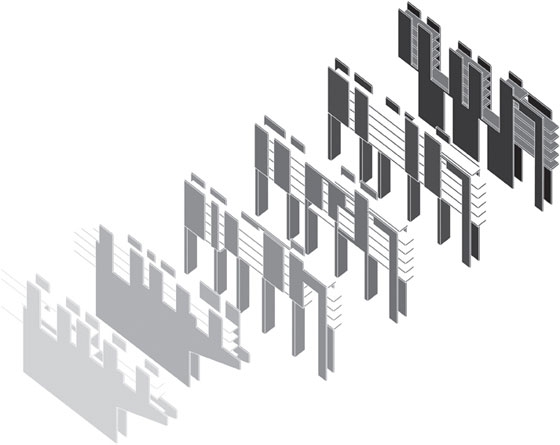A Piece of City
The idea was to make two worlds, one hovering over the other, with the space of the city flowing between. We took the public space of the through the building bringing with it the stone floor of Milan.This opens the university to the life of the city. The building feels like a city in miniature.
A Window to Milan
At the most public corner we made a ‘window’ to Mila. The aula magna occupies this corner asserting a symbolic presence and a register of the prestigious status of the University. The widened pavement forms a new urban space, which reaches out to the city and beckons the visitor into the heart of the interior.
A Place of Exchange.
The university is designed as a ‘place of exchange’ and Il Broletto, the medieval market building in the centre of Milan, was a reference point.
In order to make a grand space we thought about the research offices as beams of space, suspended to form a grand canopy, which filters light to all levels. The offices form an inhabited roofscape. The underground world is solid, dense and carved.
This floating canopy allows the space of the city to overlap with the life of the university. Allows internal and external public spaces to merge.
In search of gravity;
Responding to the character of Milan, hard on the outside, friendly on the inside, we have made an edge which is like a crusty ‘shield’, constructed in a robust material, Ceppo, the local stone of Milan. We have worked this material in order to give a sense of depth, density and mass as is the quality of so many buildings in Milan.
Large concrete piers and wall beams at 25m centres support roof beams from which the offices, courtyards and gardens are hung. The structure has an elemental heroic quality at the scale of the site.
Sustainability
For both architectural and environmental reasons the Aula Magna and the Meeting Room volumes are expressed as solids, either embedded and rising out of the ground as is the case with the Aula, or cantilevered and floating over the street as is the case with the Meeting Rooms. This solid edge forms a microclimate giving protection against solar gain from the west together with acoustic protection to the north. The strategy of the labyrinth of courtyards provides natural ventilation and natural light to all of the offices and to some of the public spaces below. A deep study of lighting levels coordinated with design of window systems and dimensions of glazed opening providing limited glare and solar gain with max light to the offices. Opening windows in each office. Artificial lighting can be modified accordingly with the external lighting levels. All the Energy for the heating system is provided by a ground source heat pump that uses the water table heat and has zero emission in the atmosphere.
The building in numbers
Total area 68.628 sqm
Floors above ground 6
Floors below ground 3
Working places 1.240
Aula magna seats 1.000
Foyer area 2.500 sqm
Exhibition space area 500 sqm
Car parking spaces 200
Offices 731
Meeting rooms 34
Rooms for IT equipment 11
Coffee/break” rooms 8
Reinforcement for main structure (vertical only) 339 tons
Jet grouting, concrete injected 55.000 cubic metres
Tie rods for suspended slabs [office blocks] (vertical) 36.000 metres
Tie rods for post tension elements (horizontal) 302.000 metres
Concrete for foundation, 65.472 cubic metres
Curtain wall” facades 20.520 sqm
Render [internal] 23.111 sqm
Internal partitions 15.253 sqm
Stone cladding 11.200 sqm
Stone flooring both internal and external + stairs 19.378 sqm
Universita’ Luigi Bocconi
Representative for the Client: Mr Nicolo’ Di Blasi
Main Contractor: G.D.M. Costruzioni S.p.a.
Facade System : Permasteelisa Group
Stone Cladding: Marini Marmi s.r.l.
