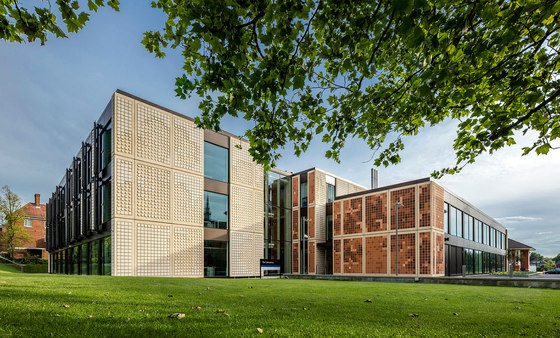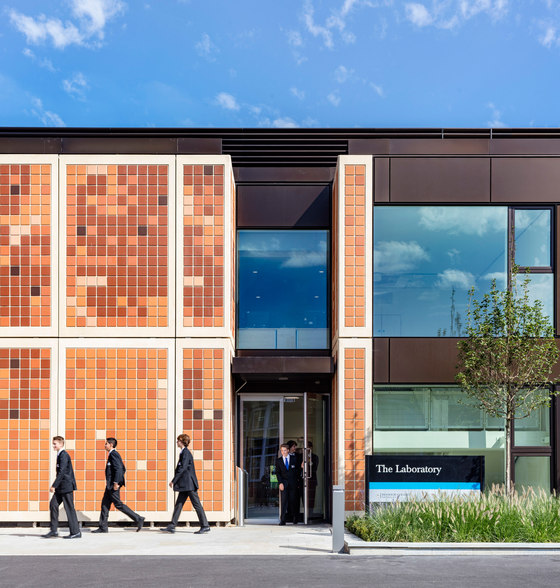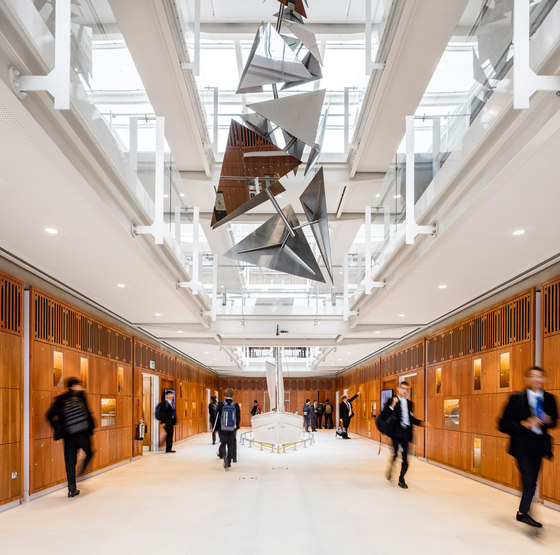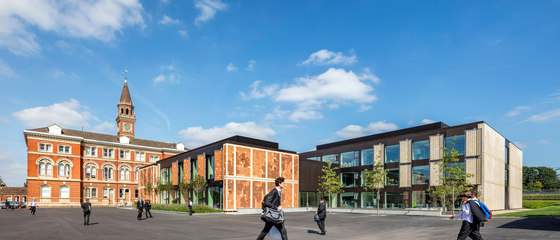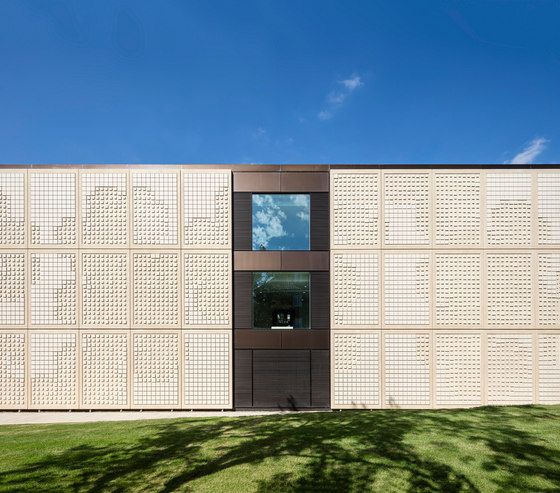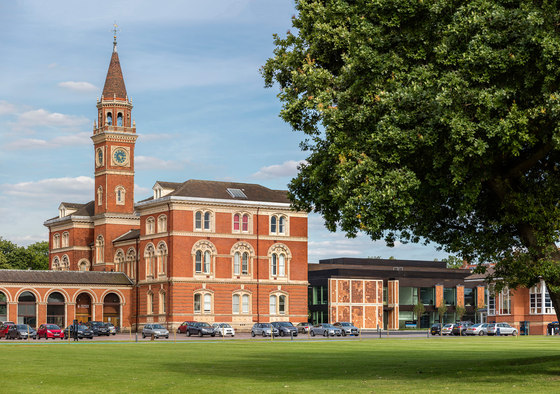The Laboratory at Dulwich College is a state-of-the-art science building located in the heart of the school’s historic campus in south London. The £14 million Grimshaw-designed scheme was officially opened earlier this month and is the first completed school project in the practice’s education portfolio.
Within the building, science laboratories for the Lower and Junior Schools surround a 240-capacity multi-purpose auditorium designed for the use of the College and the wider community.
The Laboratory provides generous teaching accommodation, a three-storey atrium, an outdoor piazza for recreation and performance, and five ‘Informatics’ suites enabling teaching with the latest IT and creating spaces for truly collaborative learning. The scheme also includes Middle and Upper School laboratories linked by the James Caird Hall containing Sir Ernest Shackleton’s lifeboat of that name.
Reflecting Dulwich College’s approach of cross-discipline learning and collaboration, the building has been designed with a balance of formal and informal learning spaces. Biology, physics and chemistry departments each have their own dedicated floor, with the option of adjusting the individual labs to create ‘science studio’ environments. Communal spaces are open and inviting and provide the opportunity to share ideas and discoveries in a relaxed setting.
The building itself is physically open, designed in an ‘S’ shape, with large windows linking students with the outside world. To prepare for the teaching needs of the future, individual science labs are open and flexible in their configuration with furniture that can easily be rearranged as required.
The exterior of the building is both contemporary and sympathetic to a context that includes the adjacent Italianate building by Charles Barry Jr. Embracing pattern, colour, texture and proportion the Grimshaw design team developed a composition of materials that ensured the new building sits in harmony with its surrounding historical neighbours. Materials in the façade include terracotta, bronze anodised aluminium, and pre-cast concrete panels.
Grimshaw collaborated with the sculptor, Peter Randall-Page RA, to design a façade that contains an elegant pattern based on the Lindenmeyer algorithm which replicates the growth processes of plants and is found in all branches of science. Colour is also used to differentiate the formal, public facing sides of the building from the informal school-facing sides, with a cream colour palette for the former and terracotta for the latter.
The Laboratory houses a newly commissioned sculpture by Conrad Shawcross RA, developed in conjunction with art scholars at Dulwich and is also home to exhibitions by pupils. Displays of scientific and historic artefacts give a sense of discovery, with Shackleton’s lifeboat taking pride of place in the James Caird Hall.
Delivering a sustainable building was a key objective for both Dulwich College and Grimshaw and a number of architectural solutions have been employed. Photovoltaic panels have been fitted on all available roof space, and the building is self-cooling through the use of fixed visors on the windows to shield the morning and afternoon sun. As an alternative to air conditioning, the building uses ground-source cooling in the form of a Thermally Active Building System (TABS), extracting water below ground and running it through ceilings and soffits to extract heat. The Laboratory is on target to achieve a BREEAM Excellent rating.
Grimshaw Partner, Jolyon Brewis said, “Working with Dulwich College has been a thoroughly rewarding experience. The attention to detail in the design reflects the high standard set by the client, who has sought to deliver an exceptional building of real value to the school and wider community. The Laboratory will inspire students though science and the arts for many years to come.”
Dr Joe Spence, Master of Dulwich College said, “The Laboratory has fulfilled everything we wanted of it; it stands next to and in harmony with, but is not unduly deferential to, our iconic Barry Buildings of 1870 and plays its part in reflecting the College’s commitment to tradition and innovation. In accordance with our original aim, it is proving to be a first-class home for science and an equally successful venue for the arts.”
He continues, “It was a pleasure to work with all in the Grimshaw design team over three very happy years to bring to fruition a truly exceptional centre of learning and a worthy addition to the built environment of Dulwich College and South East London more generally.”
The Laboratory sits within a wider master plan for the school which Grimshaw has designed to increase opportunities for social, leisure and study areas for students. Landscaping for the area will be developed over the coming months to complement the new building.
Grimshaw Architects
