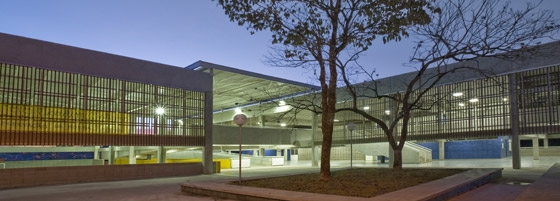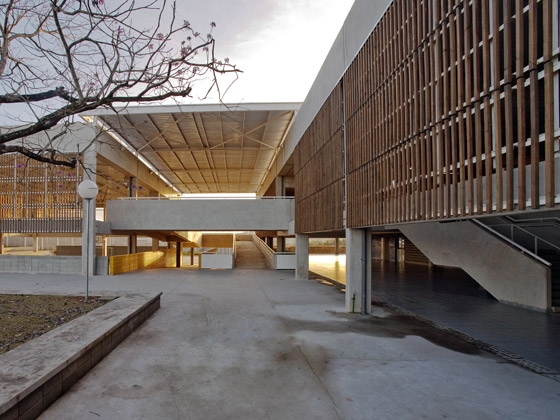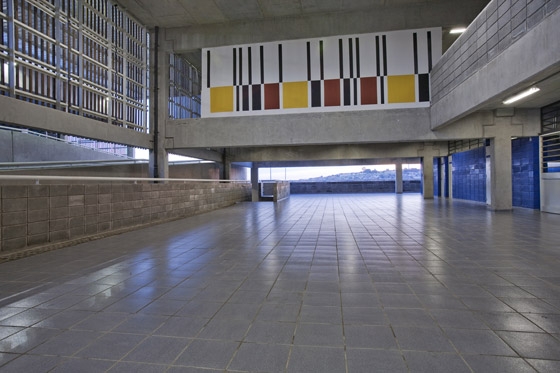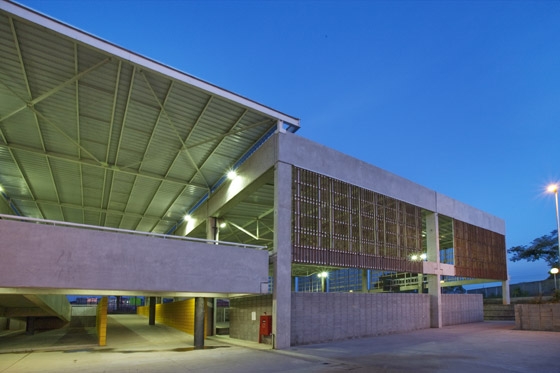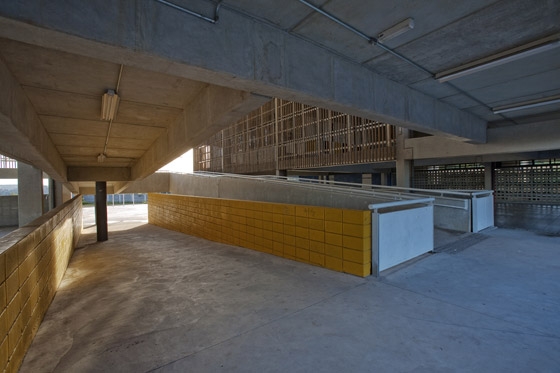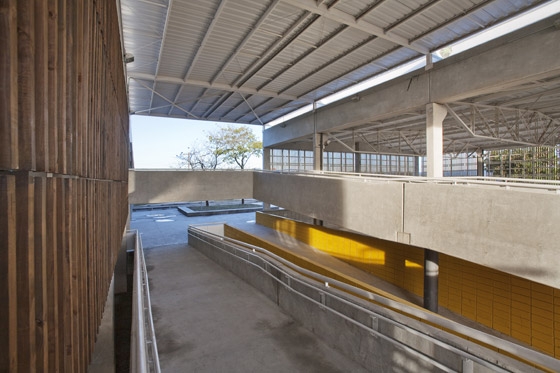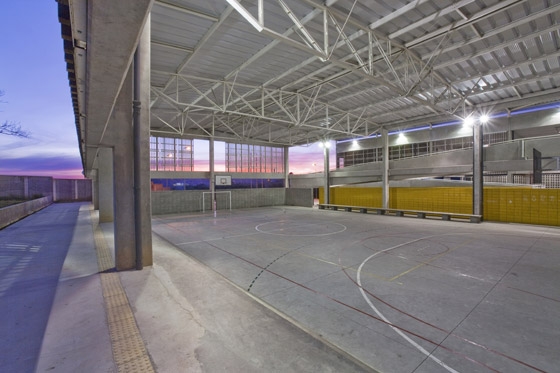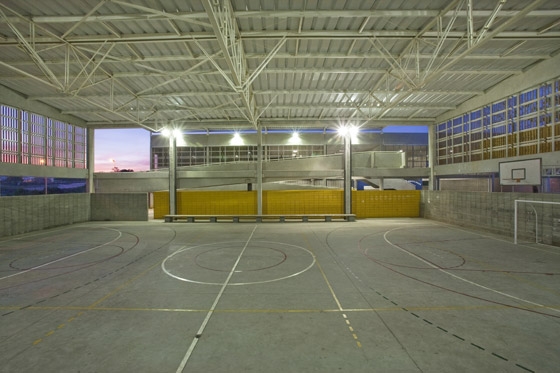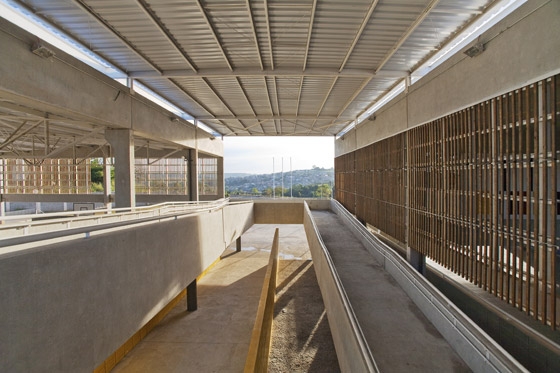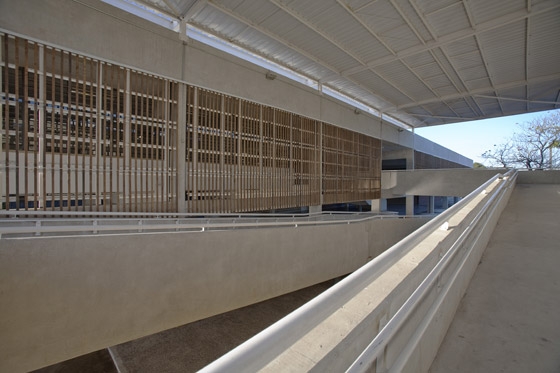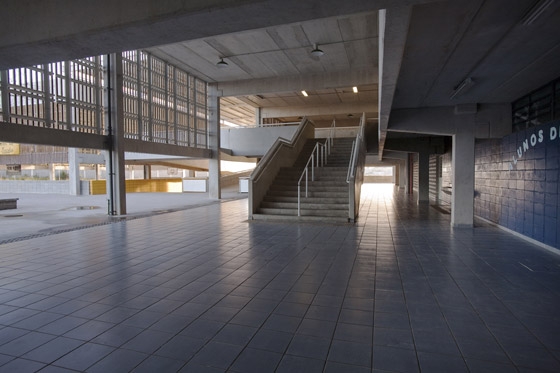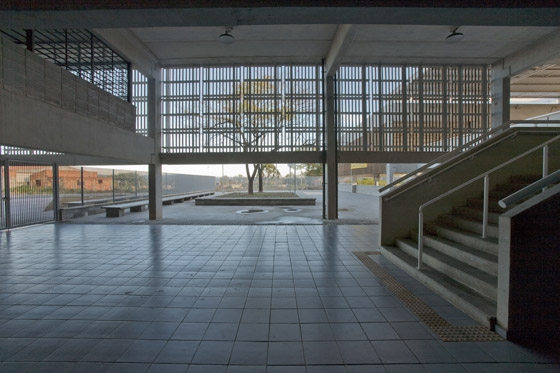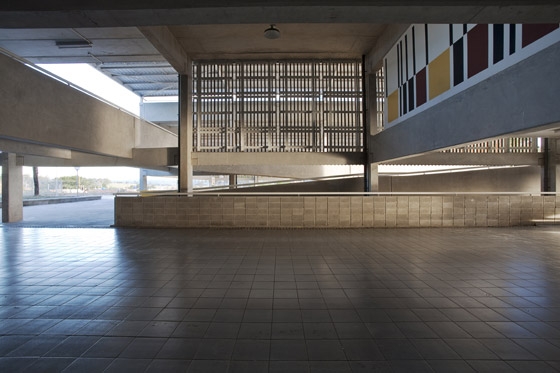To design in a site within the city limits enables us to test spatial strategies of occupation and organization that are only possible outside the city of São Paulo: a spread out building open to the landscape. The school was organized on a perpendicular axis to the street. The main program was divided into two blocks vertically articulated by a ramp.
The designed space creates a visual path: the ramps look to the landscape, the opposite side of the valley, taking full advantage of the topographic situation. The sports block stands at the lower level and allows the didactic block to be in a higher level. Wood panels protect the school against sun and rain and also soften the rigidity of the pre-fabricated elements.
The building’s desirable organization is due to its location in the city’s periphery.
FDE – Foundation for the Development of Education of São Paulo State Government
Chief architect/Office name:
gruposp
Project team:
Alvaro Puntoni
Jonathan Davies
João Sodré
Isabel Nassif
Rodrigo Ohtake
FDE Architect:
Siméia Pinto
Pre-fabricated structure:
Zamarion e Millen Consultores S/S Ltda.
CTC Projeto e Consultoria SC Ltda
Mechanical engineer:
Sandretec LTDA
Construction:
Construmik Comercio e Construção Ltda.
