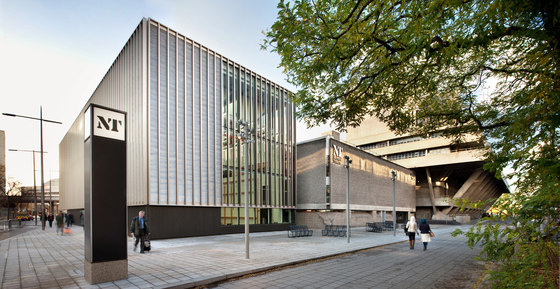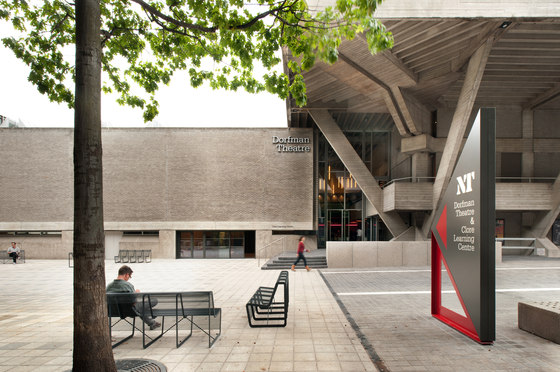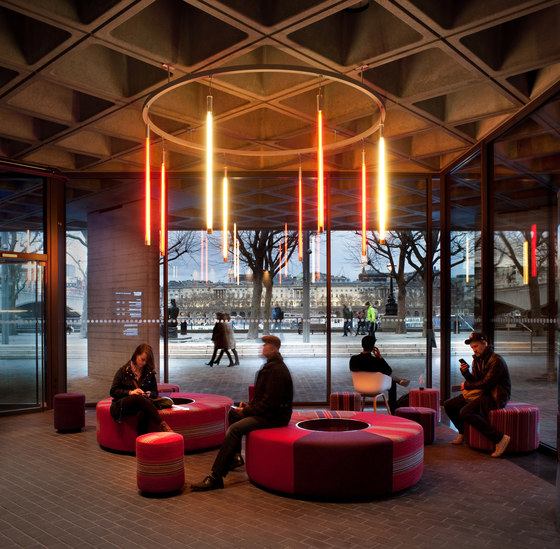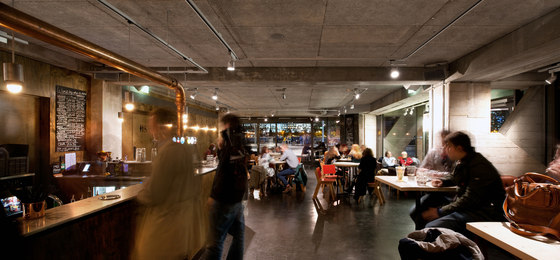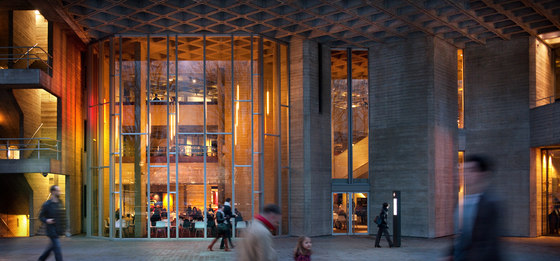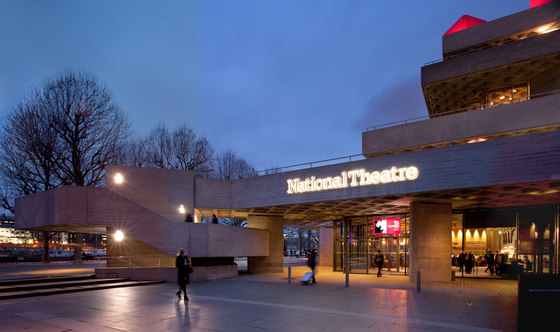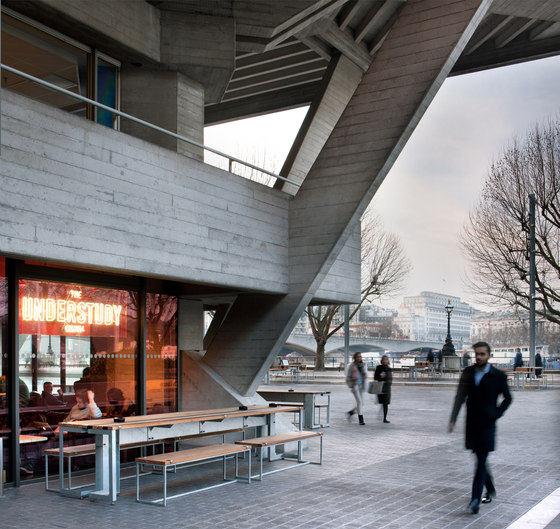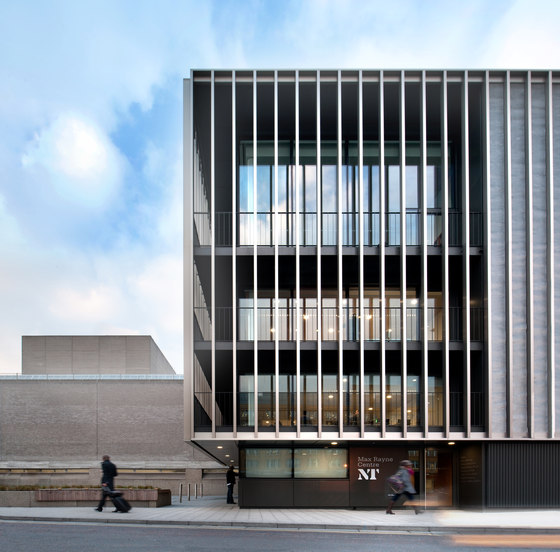Since the National Theatre opened, its context has changed radically. The eastward extension of the river walk and refurbishment of the Southbank Centre now bring 12 million visitors a year past the building, while Waterloo has become a lively community. The NT needed to respond to this transformation. In addition, its challenge of delivering world class theatre for the next generation required more workshops, proper education rooms, a regenerated front of house, and improved sustainability. NT Future has transformed the NT for staff, artists, audiences and passers-by, opening the NT up, and making it more accessible and outward-facing.
The main entrance, changed in the 1990s, has been remodelled to restore the original axis of entry and create transparency to the riverside. The bookshop that blocked river views has been moved into the foyers as a magnet for visitors.
The main foyers, altered in the 1990s, have been refurbished, with a return towards original signage and lighting. Bars have been redesigned, drawing on original materials but injecting a greater sense of vitality and welcome into public areas. The restaurant has been re-fitted.
The north-east corner, formerly a service yard, has been turned into riverside NT-run cafés and bars, by inhabiting run-down waste and goods storage. A new atrium, based on the original Lyttelton foyer atrium, extends seating. Outside, remodelled landscaping creates a new approach to the NT from the east that highlights Lasdun’s heroic architecture. This transformation has been achieved without changing the primary concrete structure, but by manipulating secondary fabric such as in-fill panels and screens. A new stair gives the restaurant riverside access.
The Cottesloe Theatre has re-opened as the Dorfman Theatre and Clore Learning Centre, with a modernised auditorium, redesigned foyer, and education spaces converted from workshops. The foyer accesses a new public walkway that allows visitors to view the workshops. The workshops themselves have been refurbished with a new Props Department and offices. Environmental performance has been transformed by redesigned rooflights and improved insulation.
The key to NT Future is the Max Rayne Centre, a new production building south of the NT. It houses the maintenance, waste and goods facilities that permit transformation of the river frontage, new areas for designers and staff, and a new paint studio, whose glazed screens allow passers-by to watch sets in manufacture.
Finally, the external landscape and terraces of the NT have been regenerated to heighten the building’s setting, and create a welcome to visitors from every direction.
The Max Rayne Centre’s GSHP is part of a suite of sustainability projects that significantly reduces energy use across the building. Meanwhile, a conservation programme has pioneered repair methods for board-marked concrete and included training for conservation apprentices.
National Theatre
Haworth Tompkins Architects
