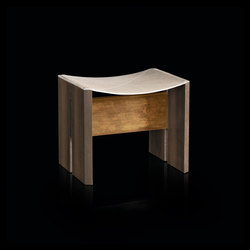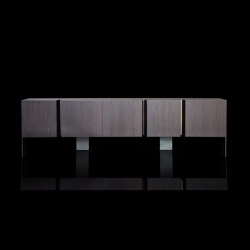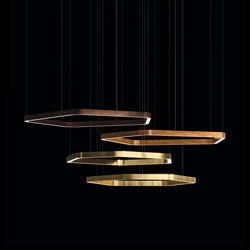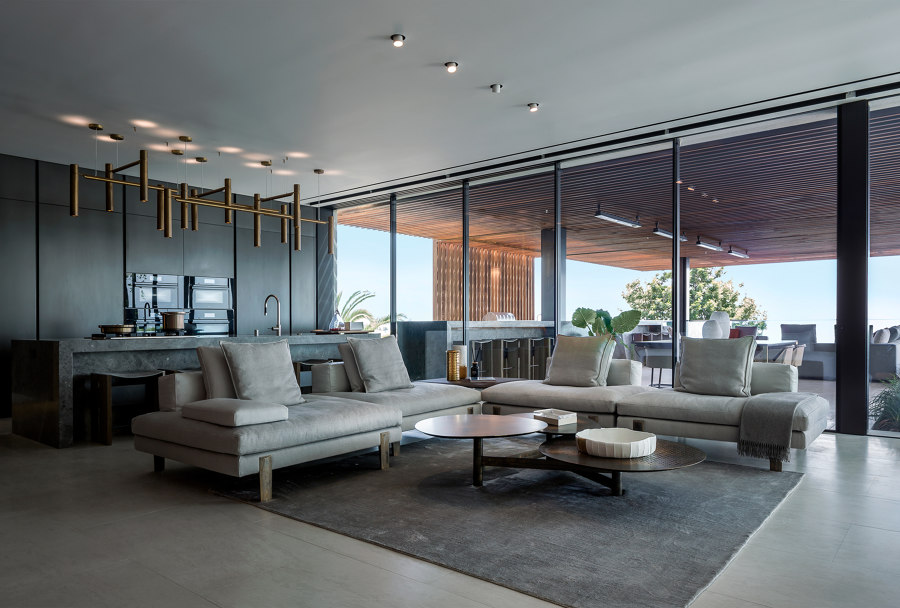
Fotograf: Andrea Pancino
Designed and crafted by SAOTA in their first-ever ground-up construction, the interiors were curated by Henge in collaboration with Mass Beverly.
The 22,216 sq. ft. project mixes elements of fire and water, including a 12-foot internal cascading waterfall. The property has an incredible indoor and outdoor area with a 163-foot wraparound infinity pool, bar, and lounge with fire pit, plus a rooftop terrace with a dining area, bar, spa, and lounge overlooking expansive views, from the San Gabriel Mountains to Downtown LA all the way to Santa Monica and Catalina Island.
Henge’s collections are unique and quite precious, adding a richness to the grand interiors with their strong and sophisticated personality, refined materials and quality craftsmanship. The home’s living, dining and bedrooms feature elements from the various collections designed by Massimo Castagna and Yabu Pushelberg, including Henge’s trademark lighting systems.
This dream home affirms that Henge is the first choice when it comes to furnishings for projects on the International stage.
Project Partners
Mark Bullivant, SAOTA
Project Partners
Isabella Genovese, Henge Interior Dept.
Project Partners
Lars Hypko, MASS Beverly
Project Partners
Seth Matheson, MASS Beverly
Project Partners
Damian O’ Hara, Parklane Projects Fortis Development
Project Partners
Woods + Dangaran
Project Partners
Lux Populi
Project Partners
Chris Sosa
Project Partners
Oppenheim Group
Project Partners
Bond Street Partners
Project Partners
Brian Ludlow of Creative Art Partners
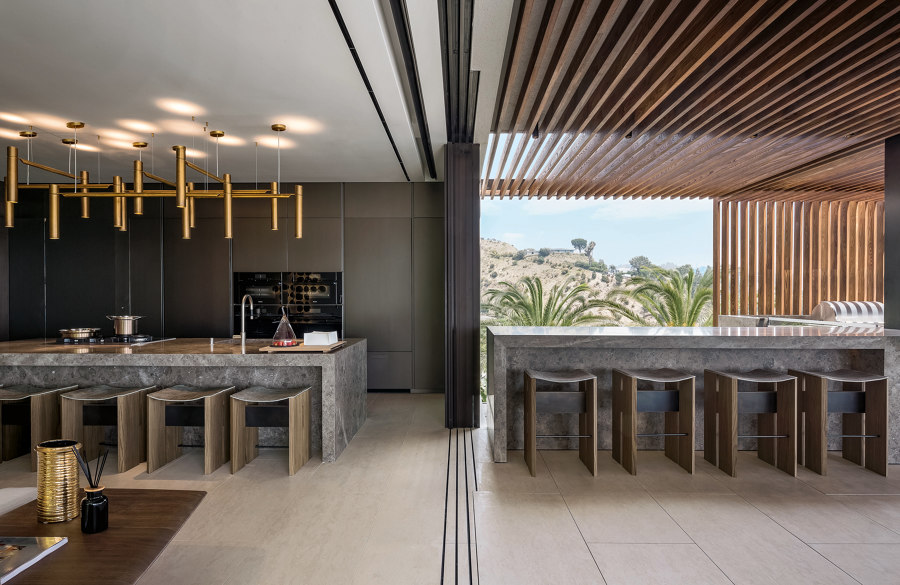
Fotograf: Andrea Pancino
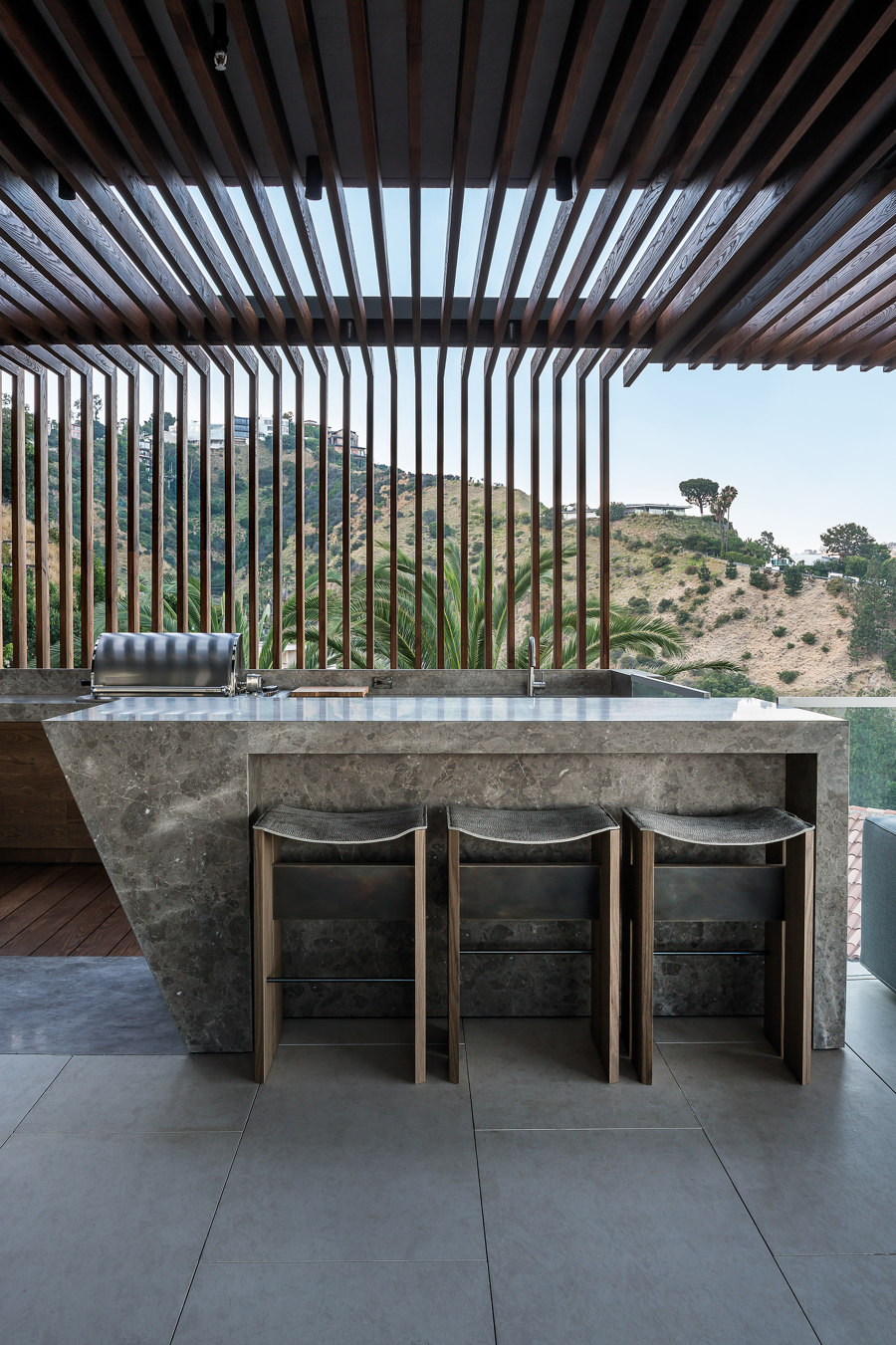
Fotograf: Andrea Pancino
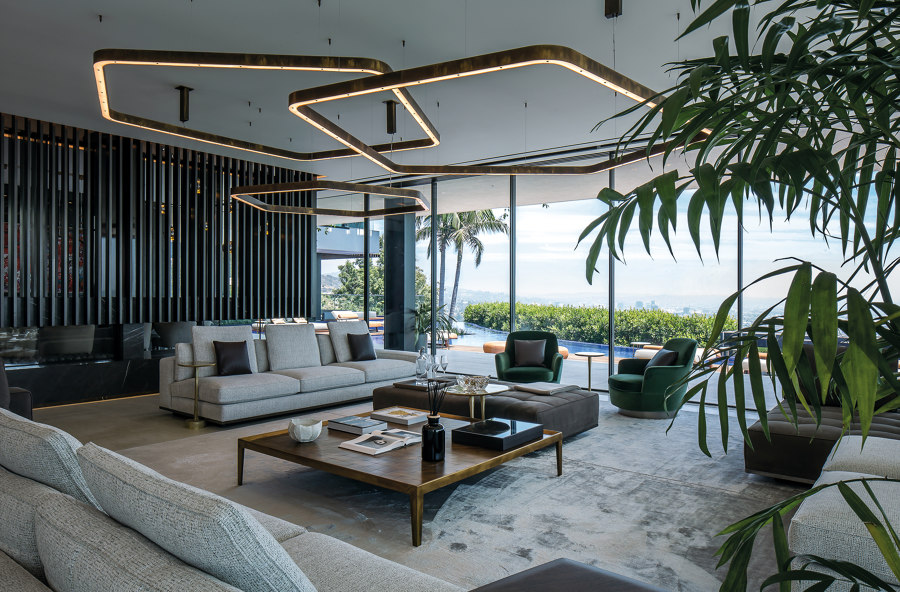
Fotograf: Andrea Pancino
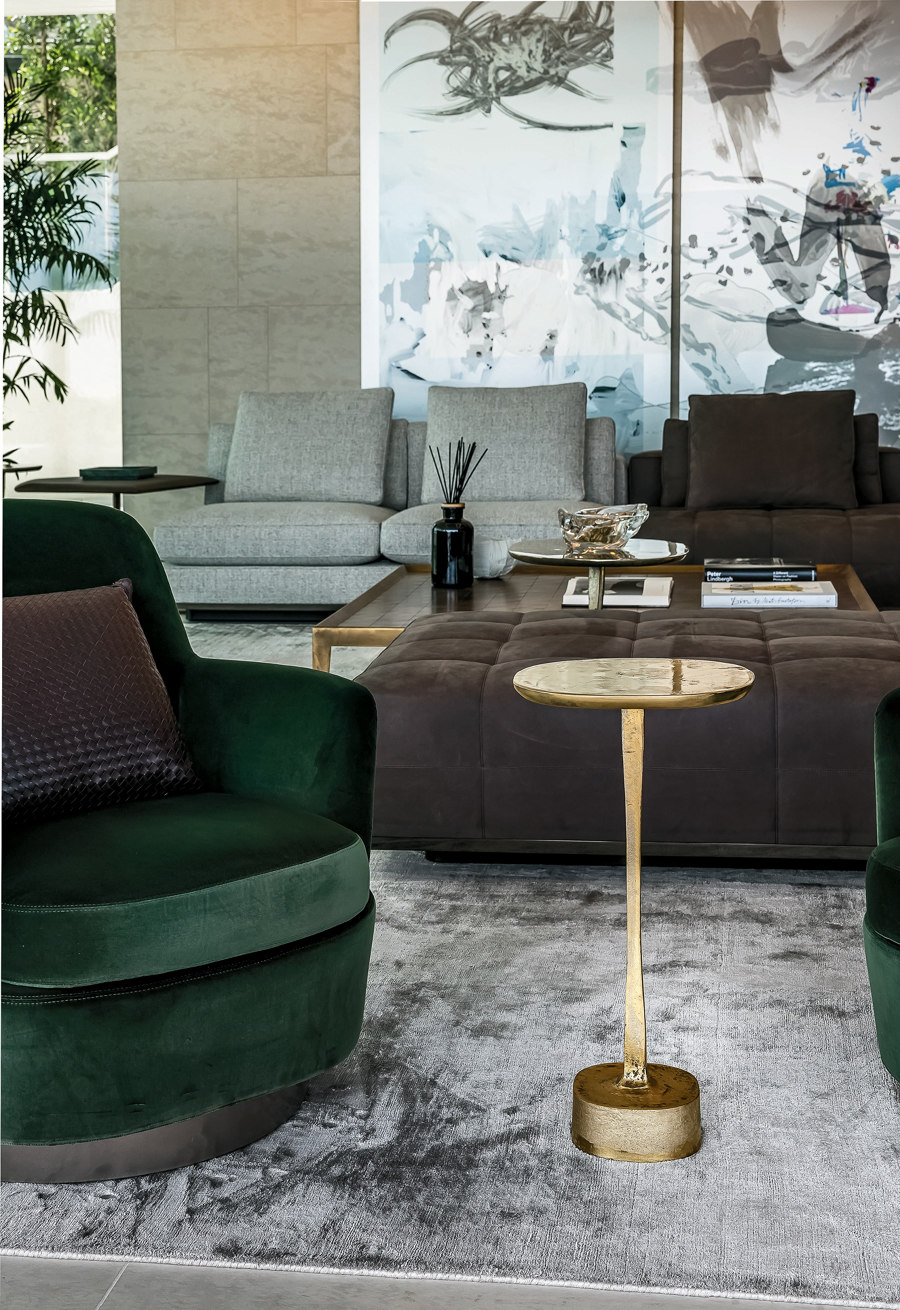
Fotograf: Andrea Pancino
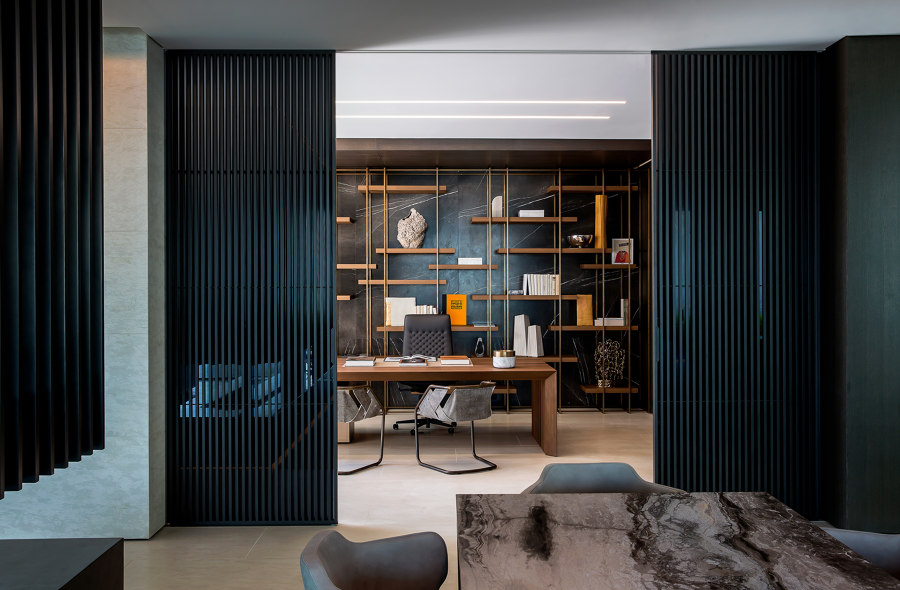
Fotograf: Andrea Pancino
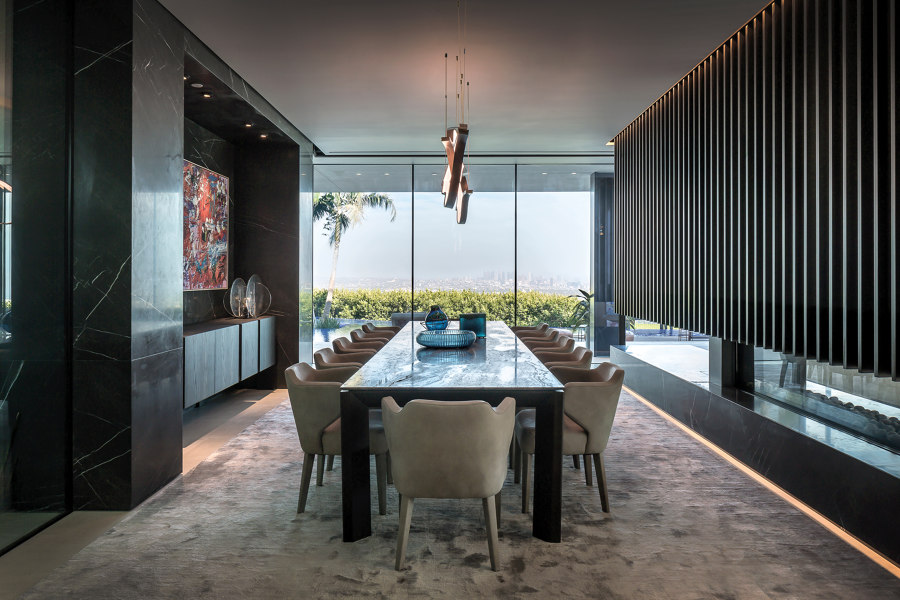
Fotograf: Andrea Pancino
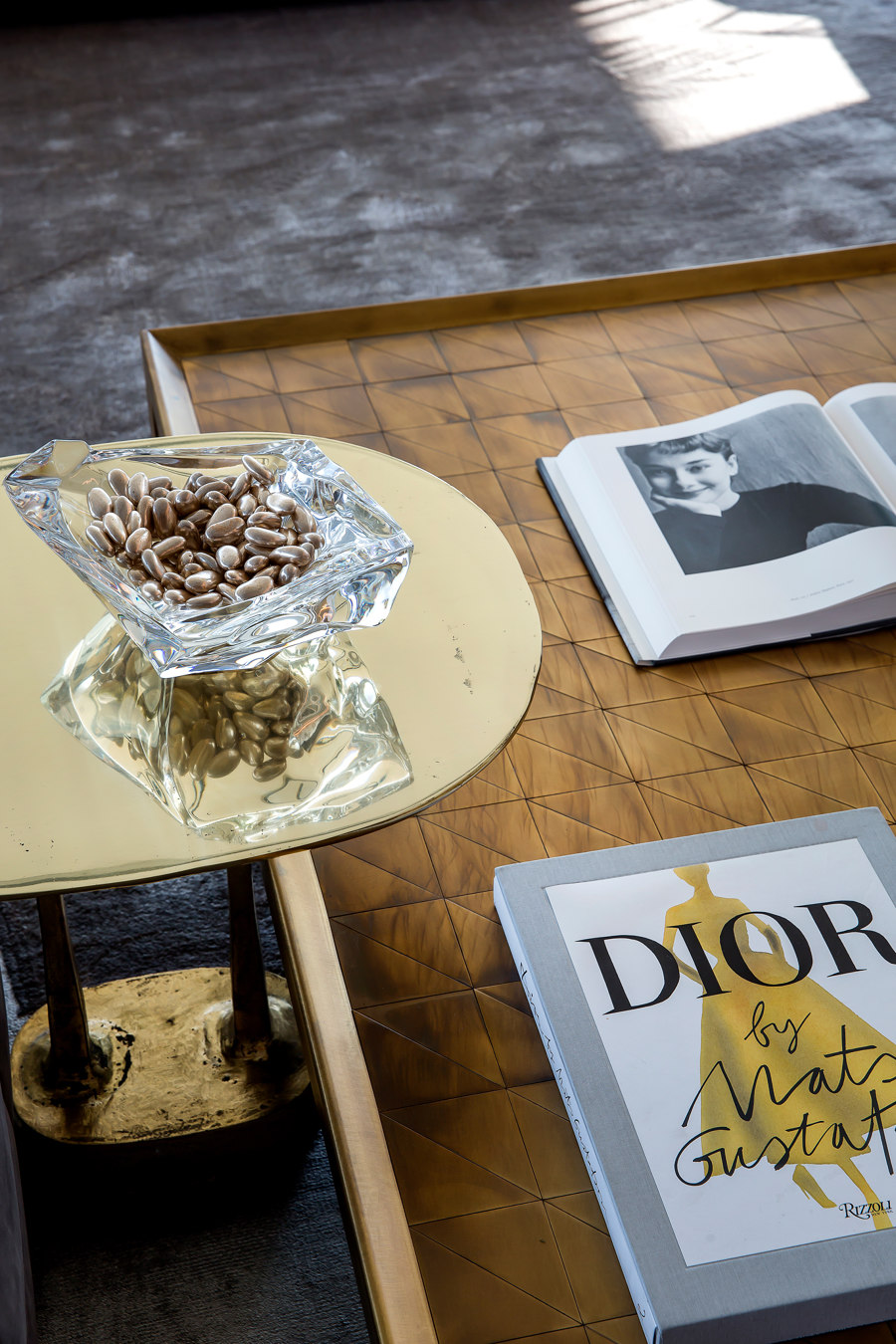
Fotograf: Andrea Pancino
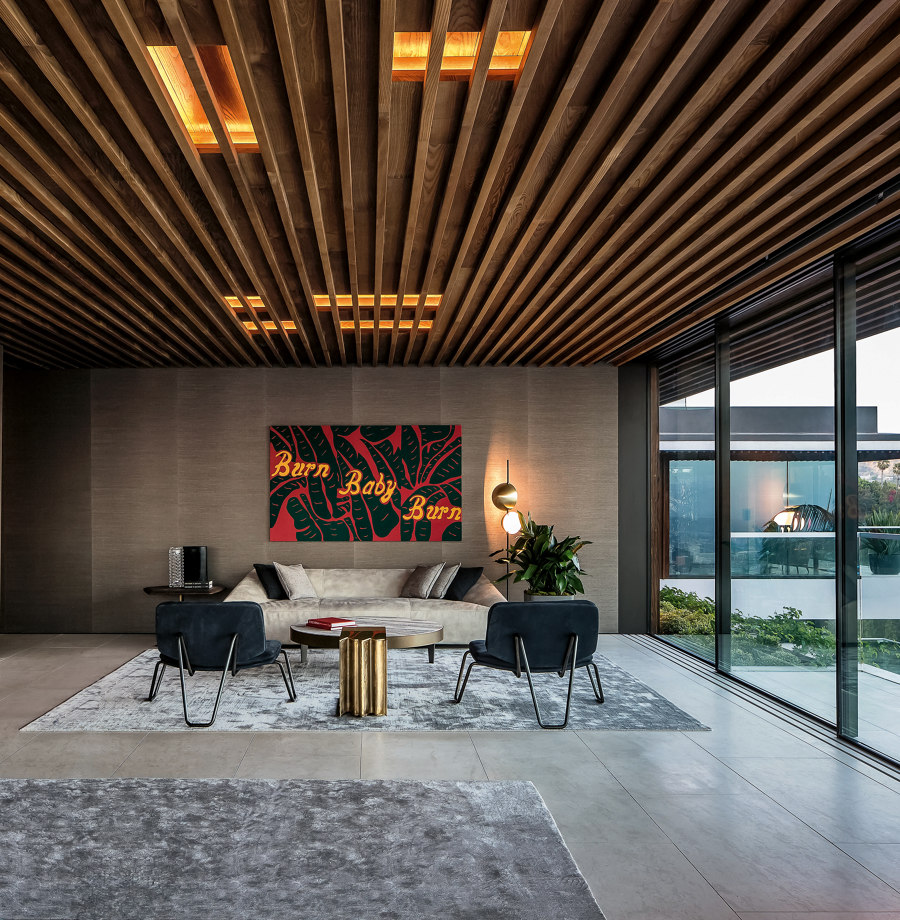
Fotograf: Andrea Pancino
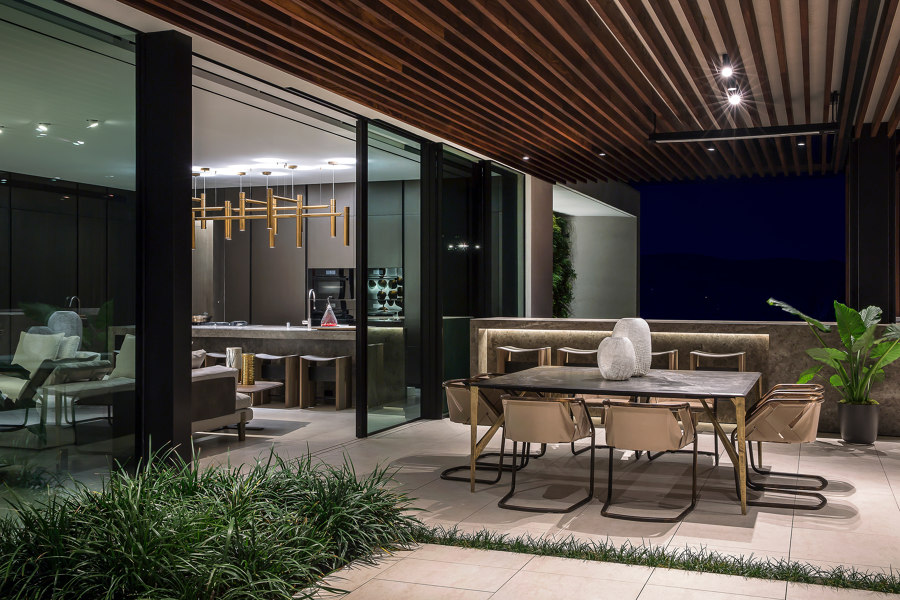
Fotograf: Andrea Pancino
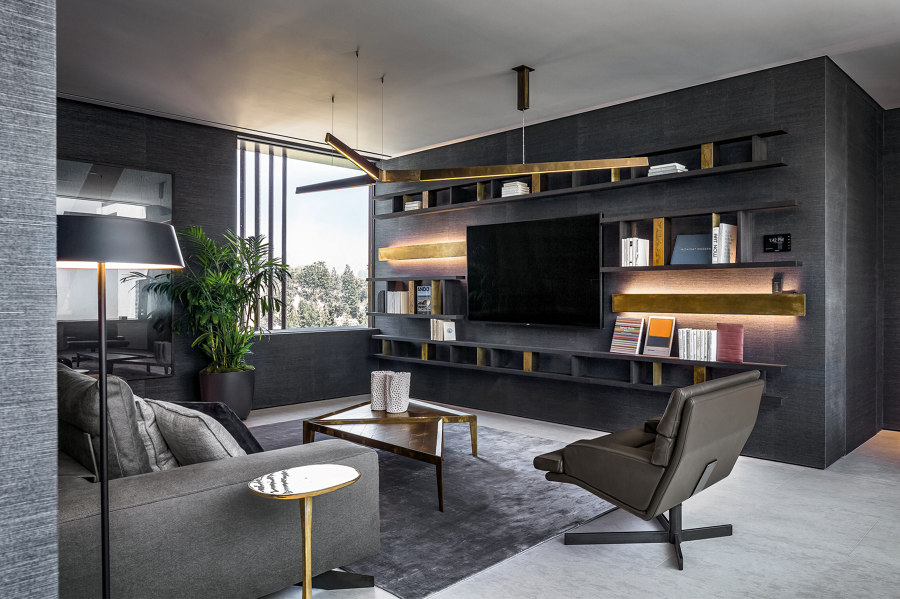
Fotograf: Andrea Pancino
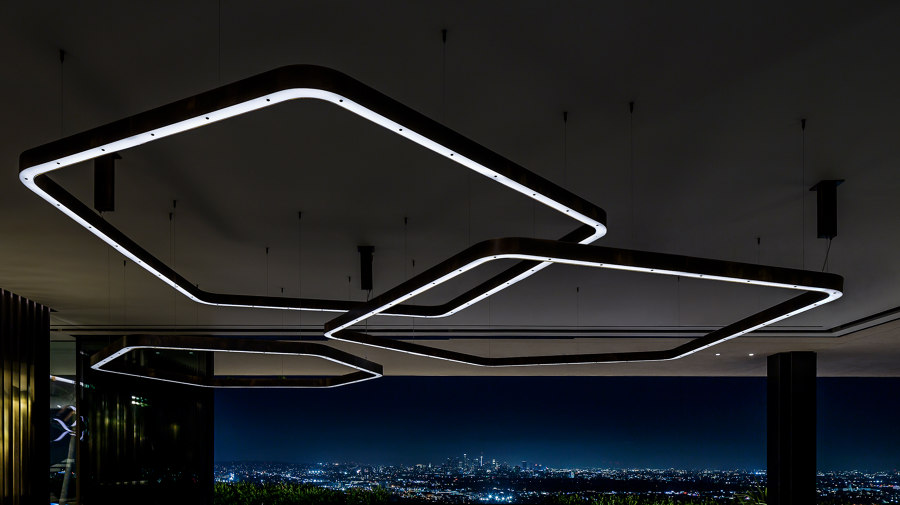
Fotograf: Andrea Pancino
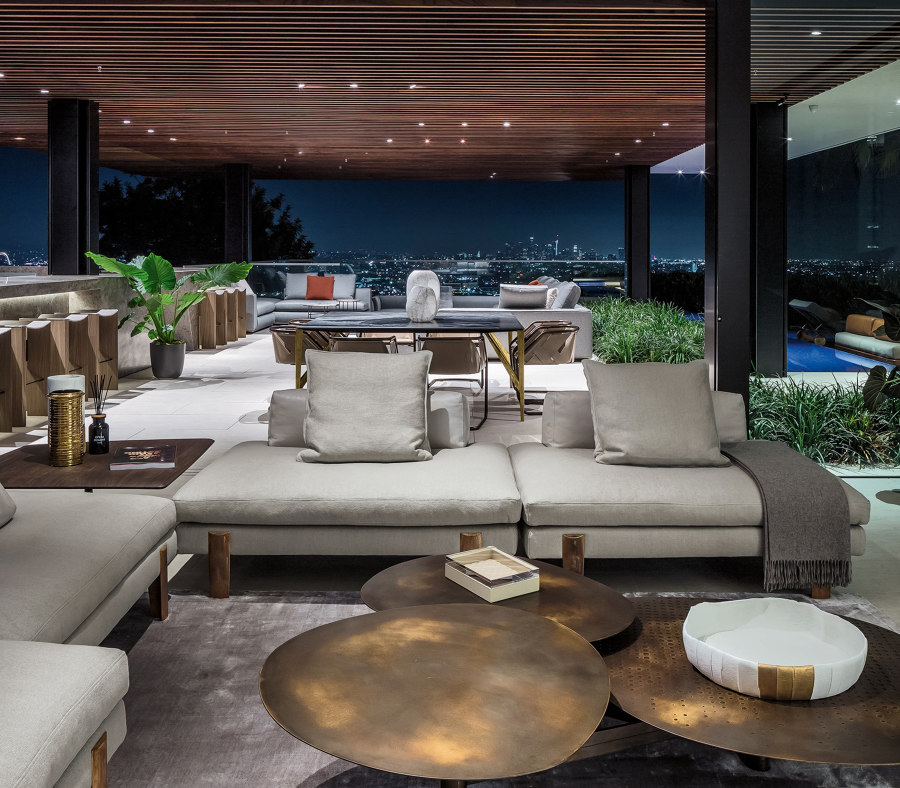
Fotograf: Andrea Pancino
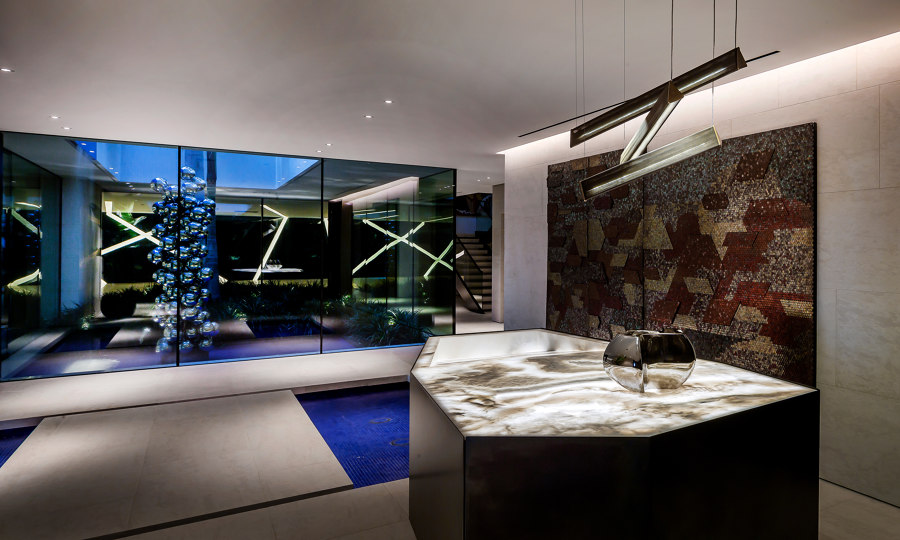
Fotograf: Andrea Pancino
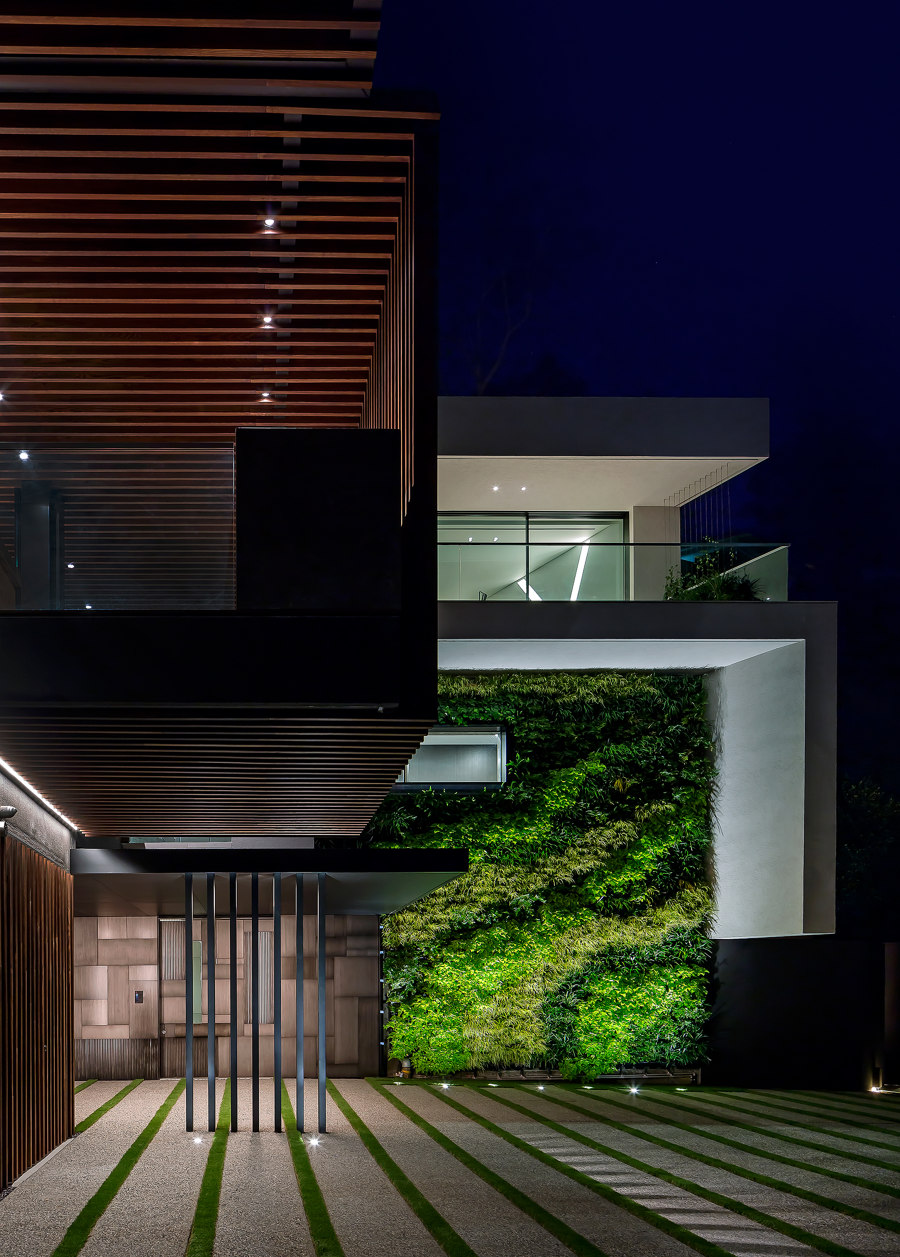
Fotograf: Andrea Pancino
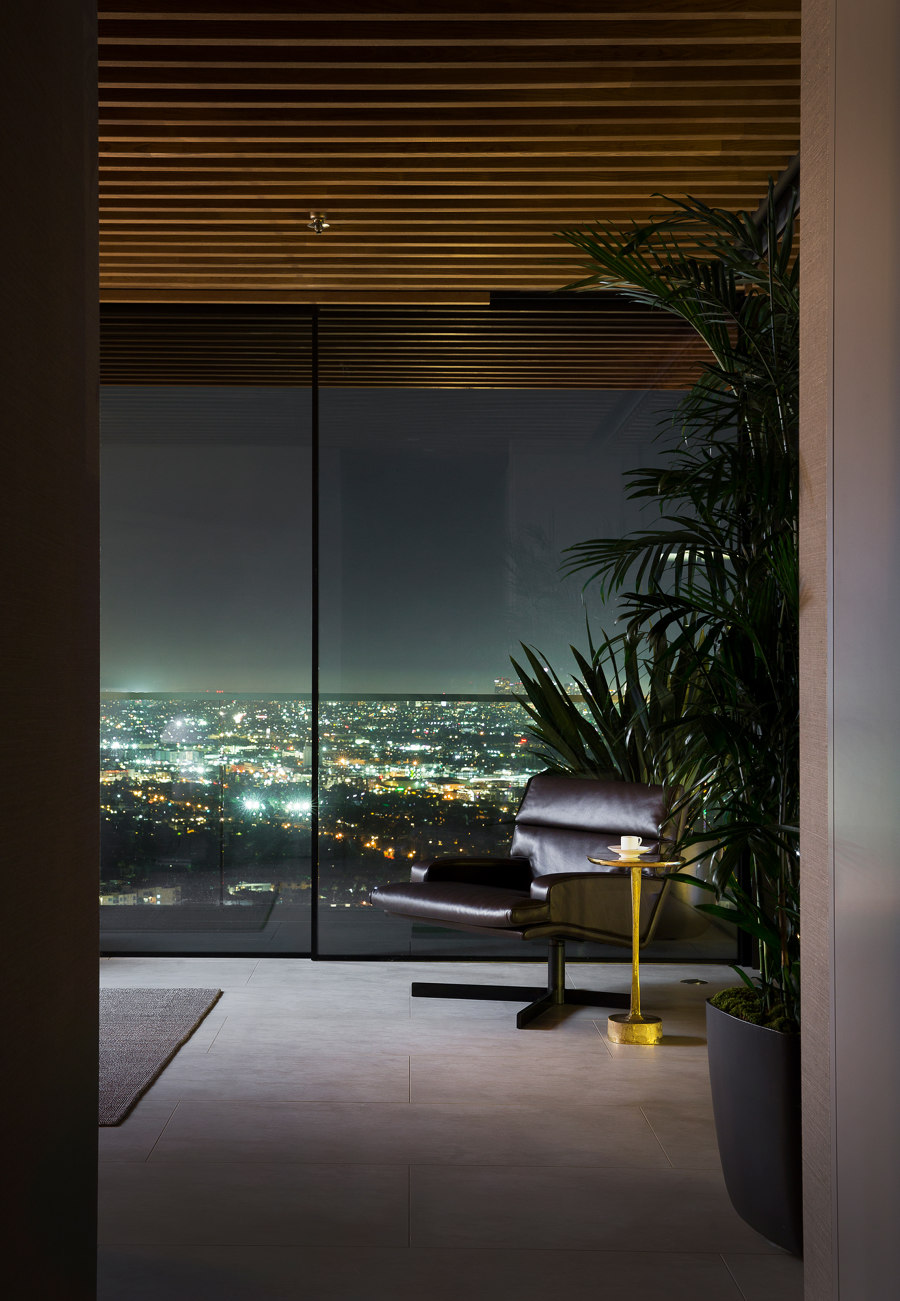
Fotograf: Andrea Pancino



