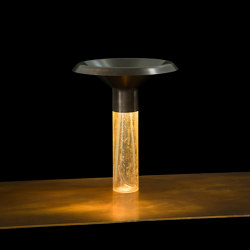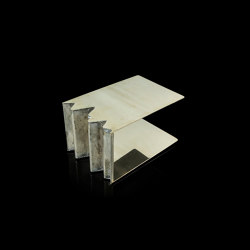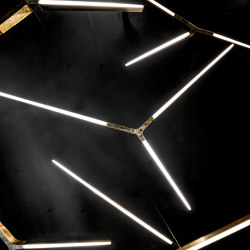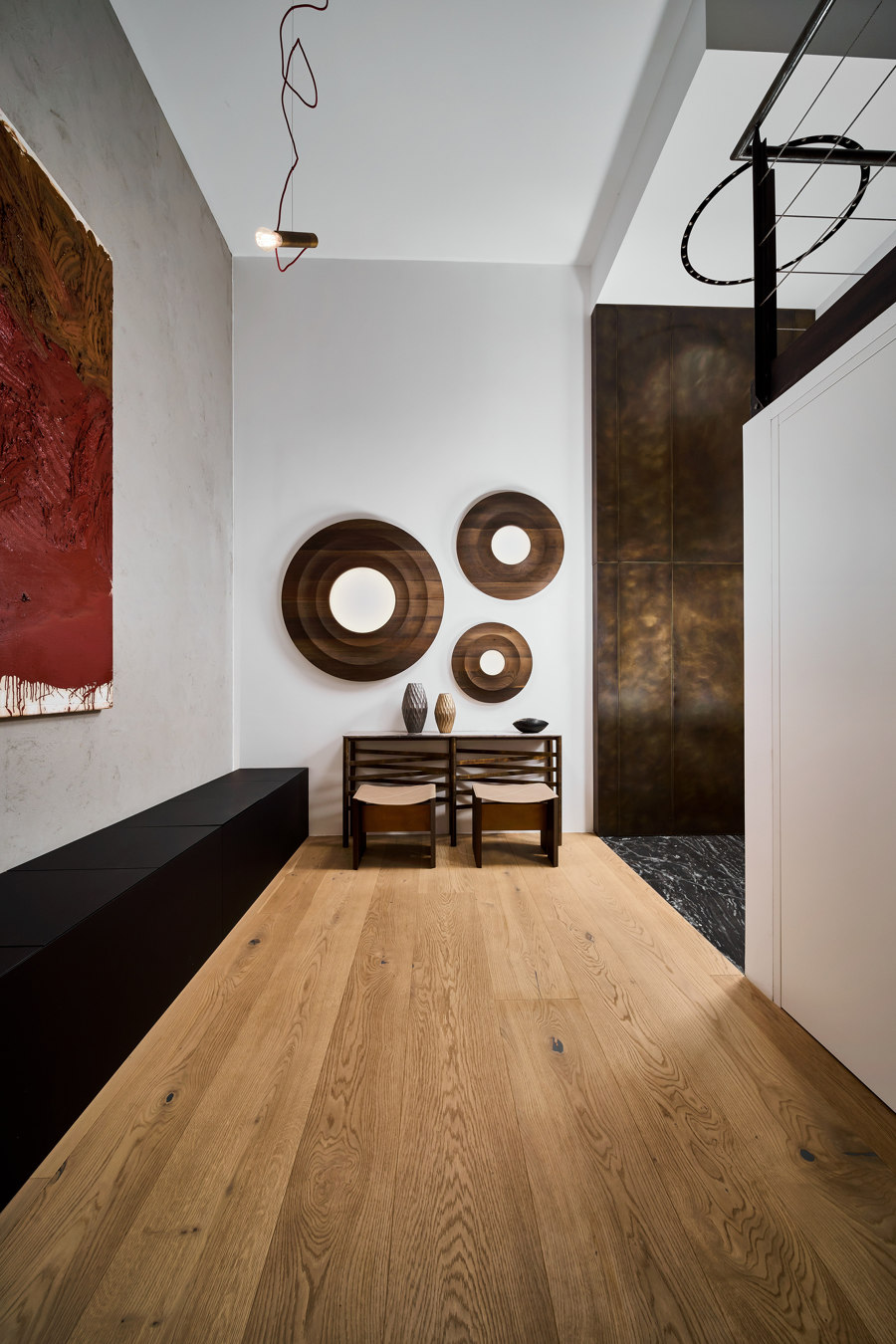
Fotograf: Lukas Jahn
Flexible and innovative reuse of old buildings is an immensely valuable practice which can transform urban settings, revitalising them and infusing them with new social and cultural significance.
This is the backdrop to the important architectural and interior project carried out in Linz by the Schremmer Jell ZT GmbH studio and the designer Wolf Mayer, transforming the imposing structure of an old, abandoned factory, also containing a church within it, into an exclusive loft for residential use.
To maximise the available space and make the best possible use of the exceptionally high ceilings, it was necessary to significantly transform the pre-existing system of structural arches, redefining the interior spaces.
The loft has a Henge total look in all its expressive power, within an environment free from constrictions for escaping from the world and rediscovering a taste for freedom.
The dining area features the LY-Table in Cappuccino stone, overlooked by the Starlight lamp whose central part is created using the bronze sand casting technique.
The focal point of the living area is the RF sofa, with lacquered frame and woven leather backrest, complemented by low SR-Table coffee tables with Forest Fusion and aluminium foam tops. This elegant composition is topped by the Light Ring lamp, Henge’s signature piece.
The sophisticated mezzanine lounge, next to the fitness area, houses the Vertigo sofa accompanied by the Be-Mine coffee table, illuminated by the rechargeable Ghost Table lamp and the Abaco wall light in silver and White Crystal.
Architect
Schremmer Jell ZT GmbH
Design Team
Wolf Mayer
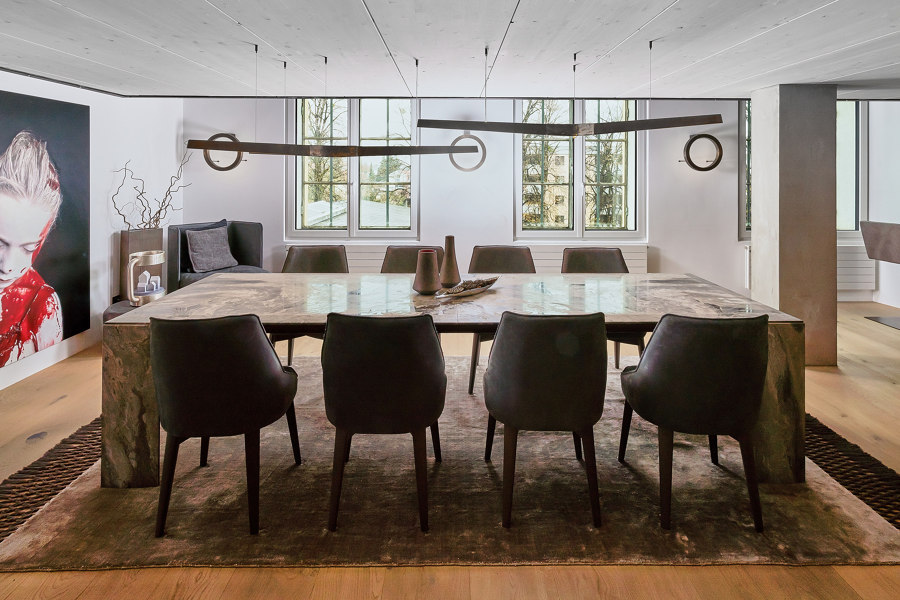
Fotograf: Lukas Jahn
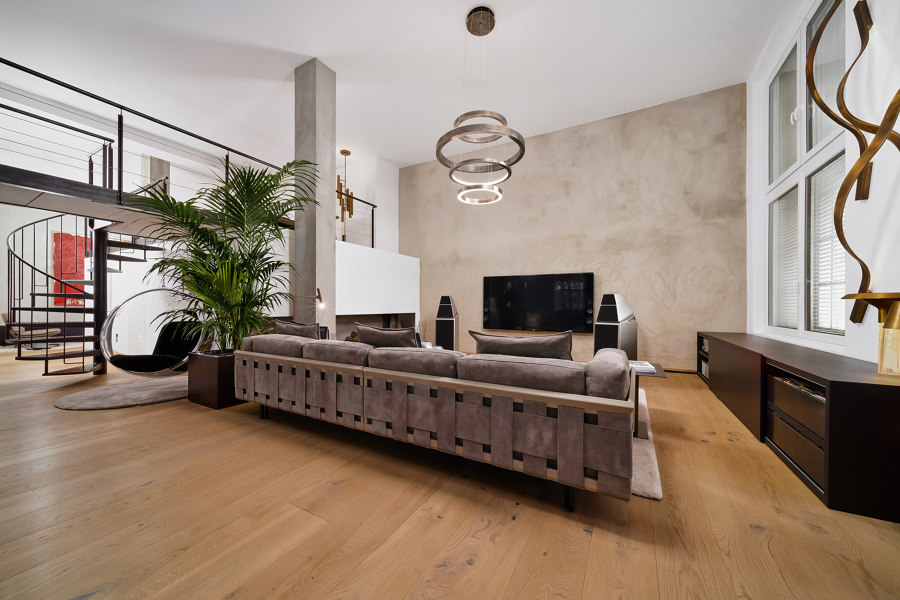
Fotograf: Lukas Jahn
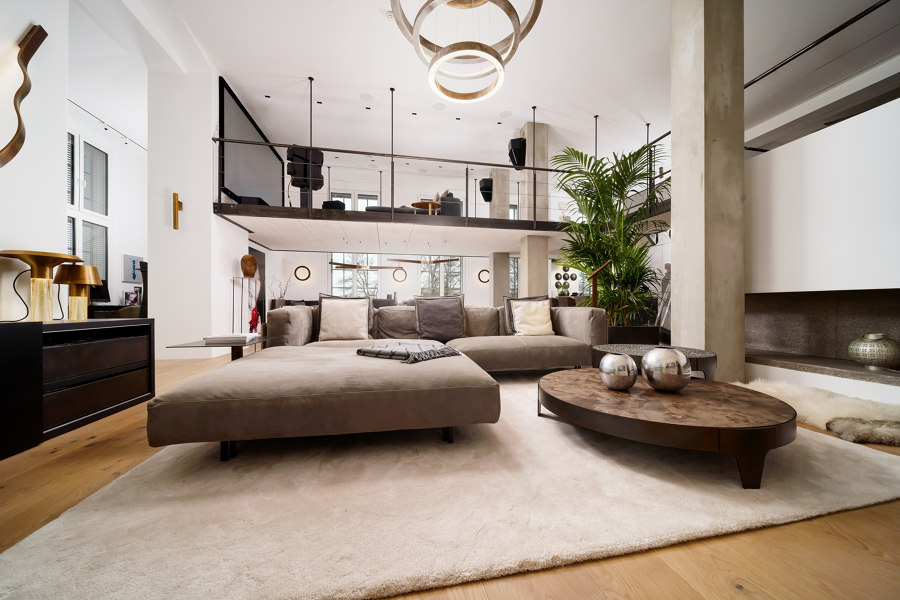
Fotograf: Lukas Jahn
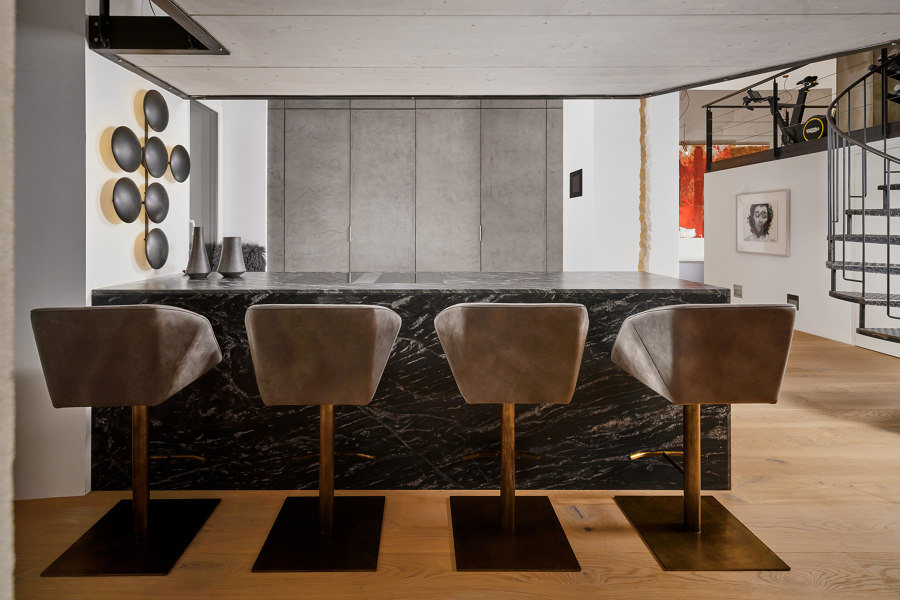
Fotograf: Lukas Jahn
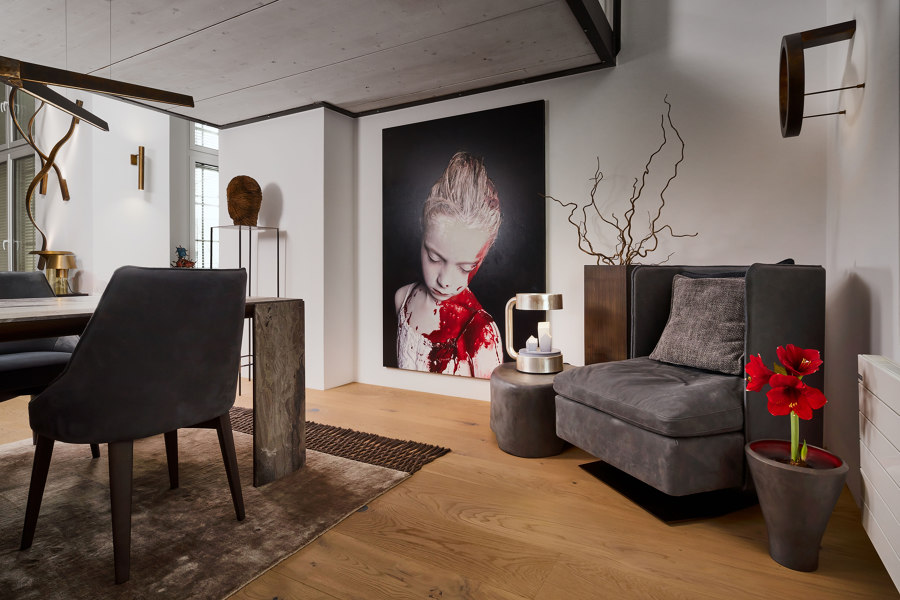
Fotograf: Lukas Jahn
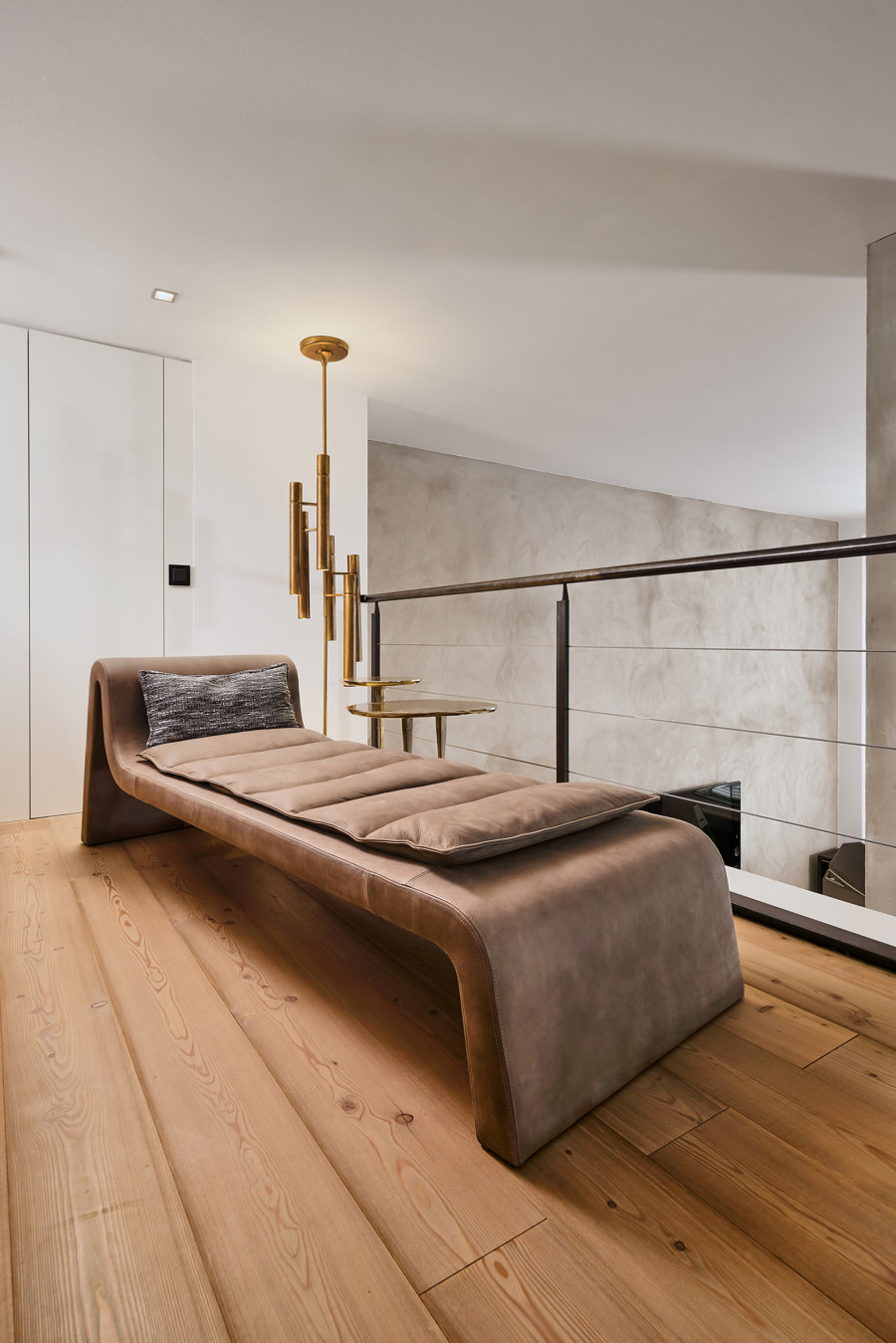
Fotograf: Lukas Jahn
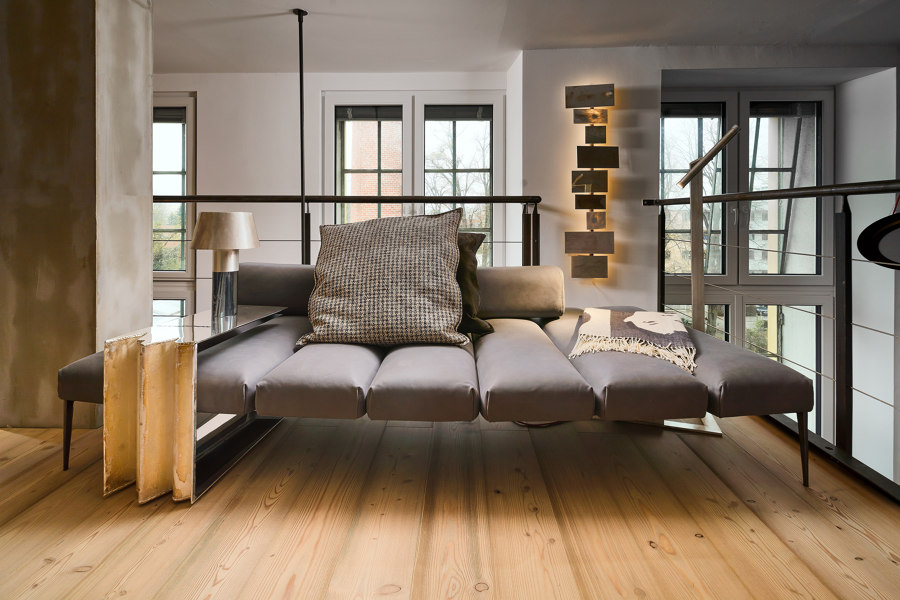
Fotograf: Lukas Jahn
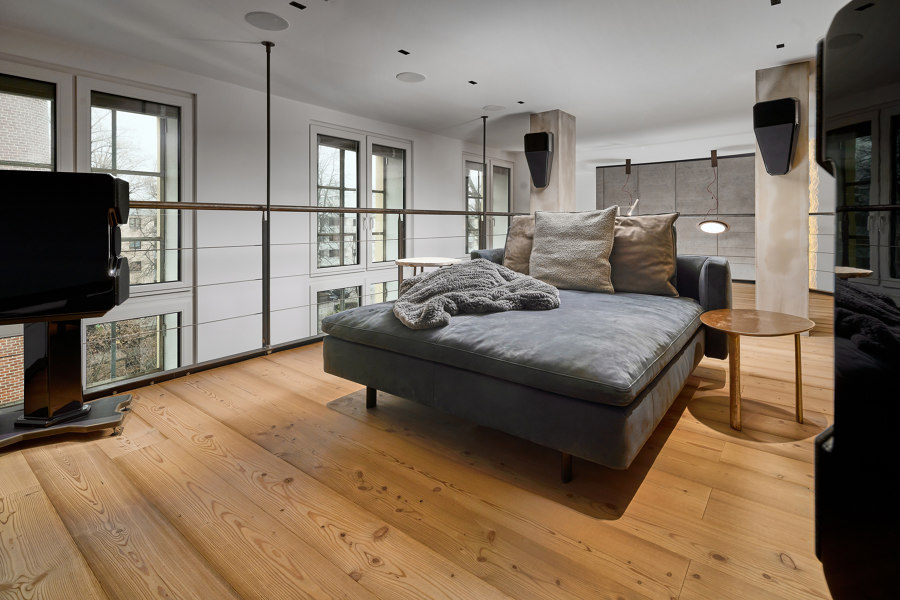
Fotograf: Lukas Jahn
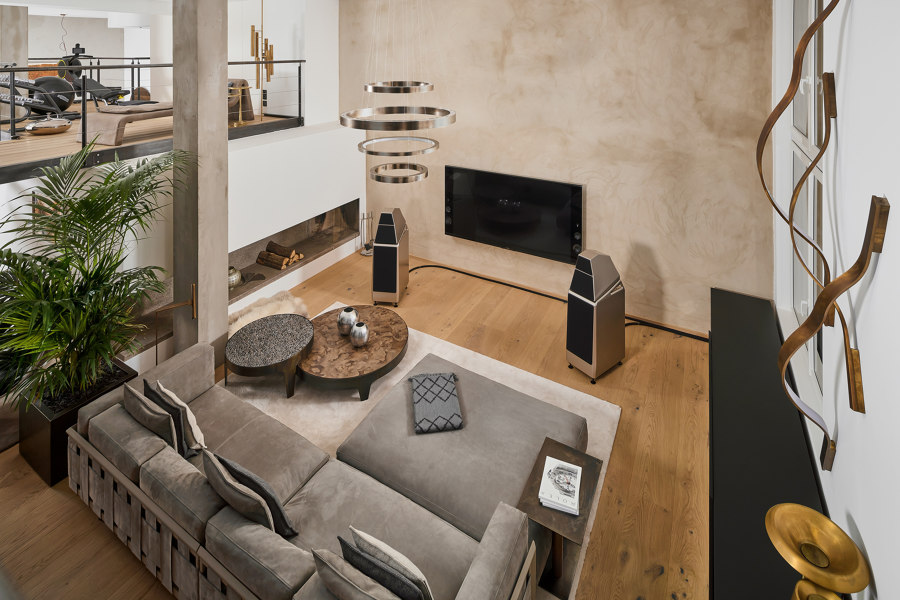
Fotograf: Lukas Jahn
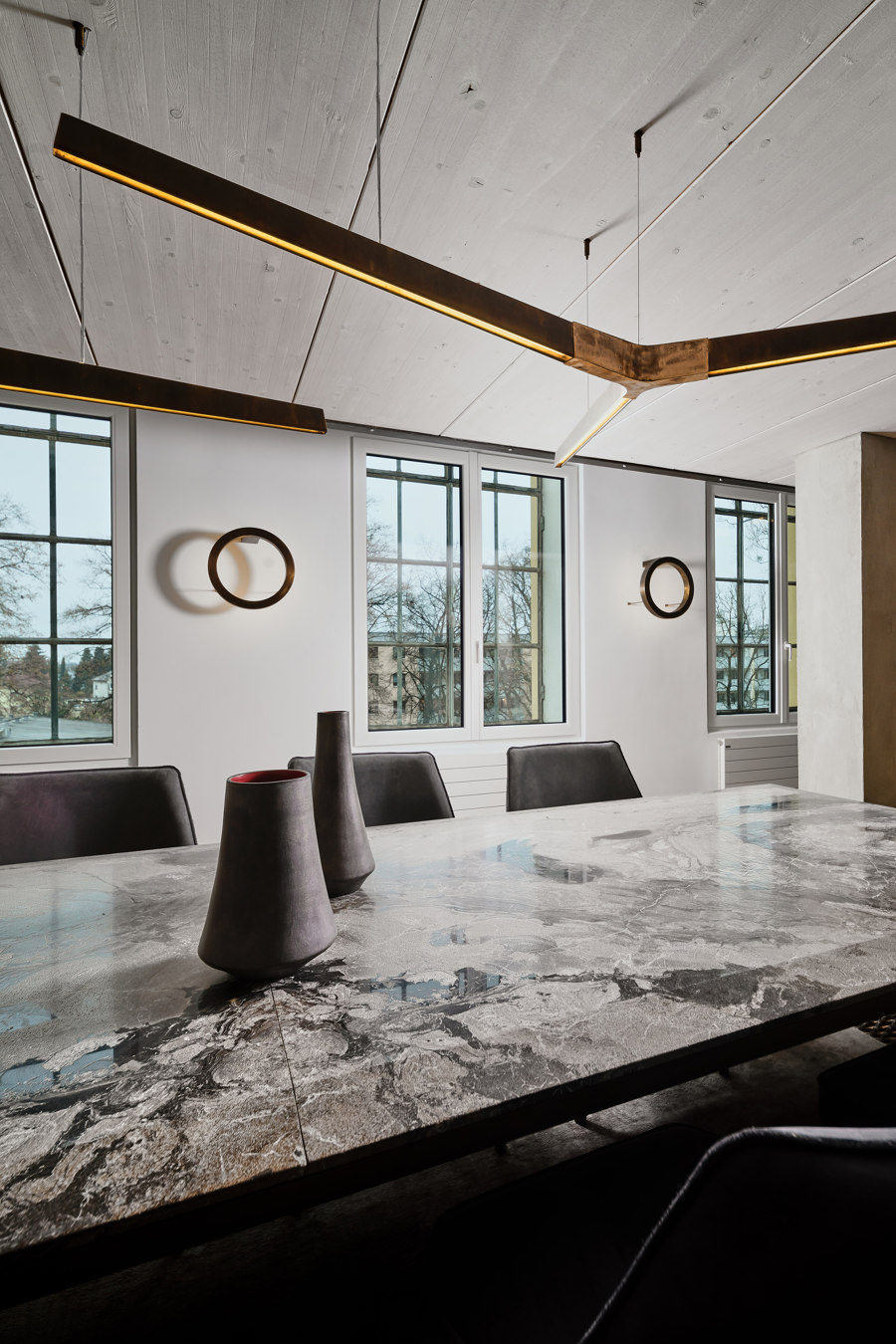
Fotograf: Lukas Jahn
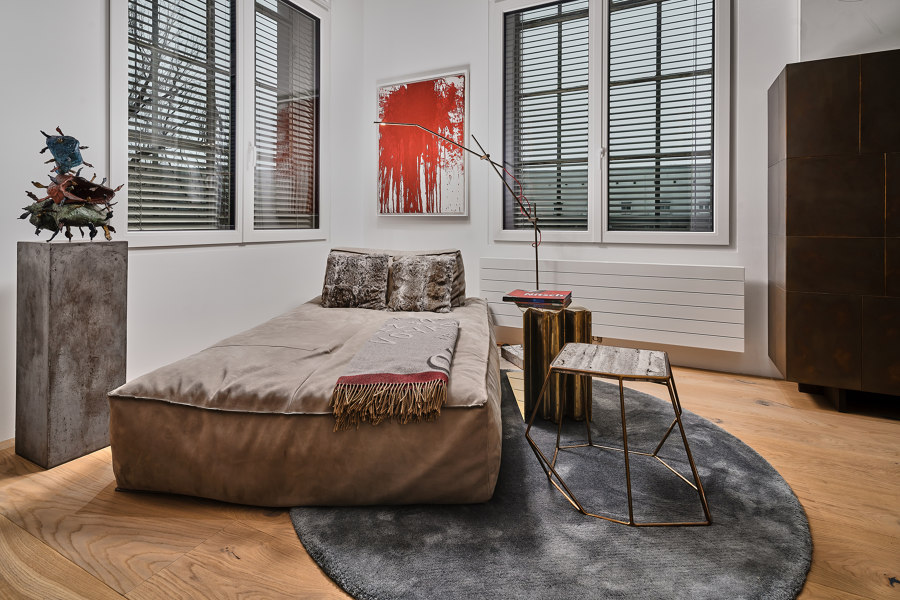
Fotograf: Lukas Jahn
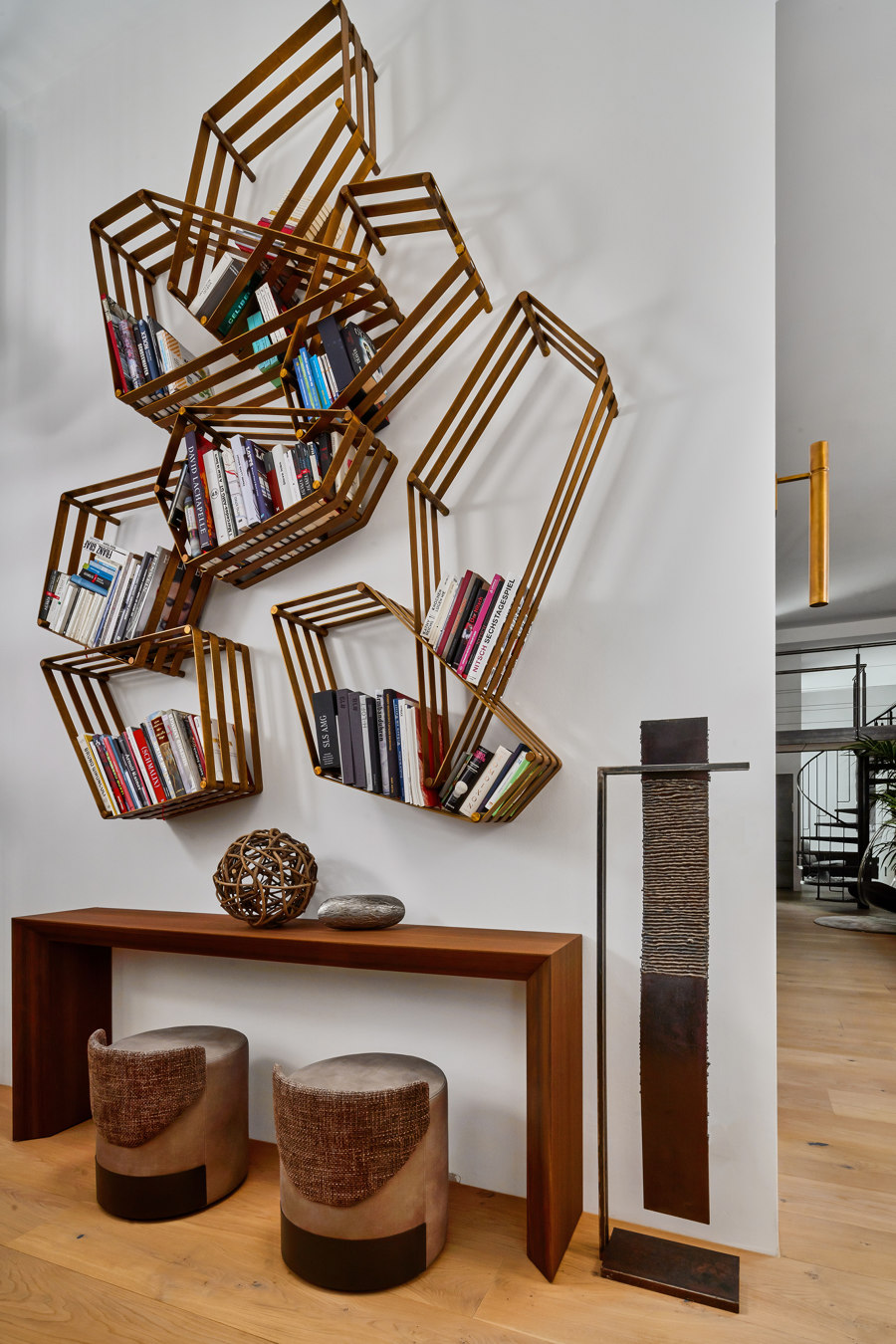
Fotograf: Lukas Jahn
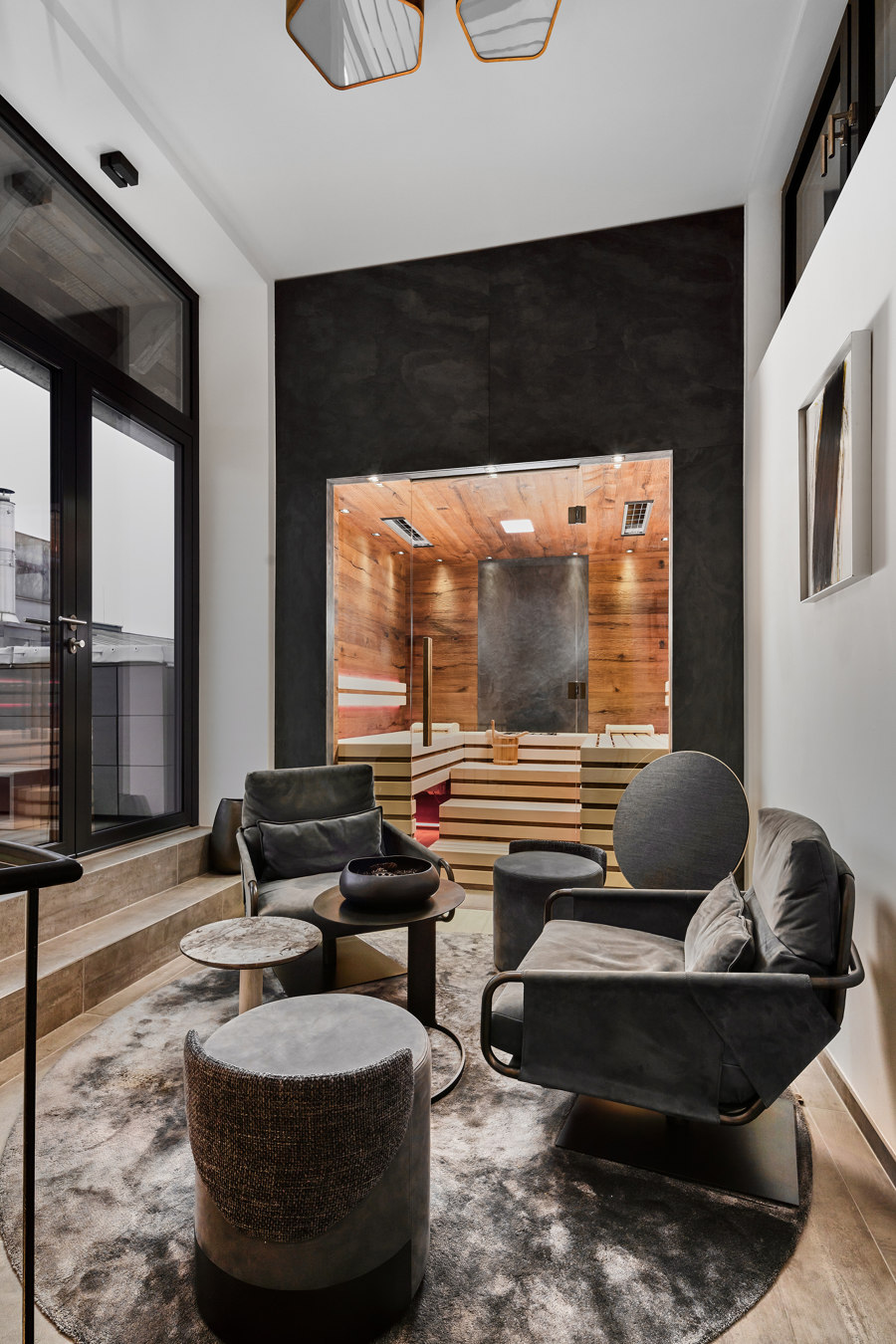
Fotograf: Lukas Jahn
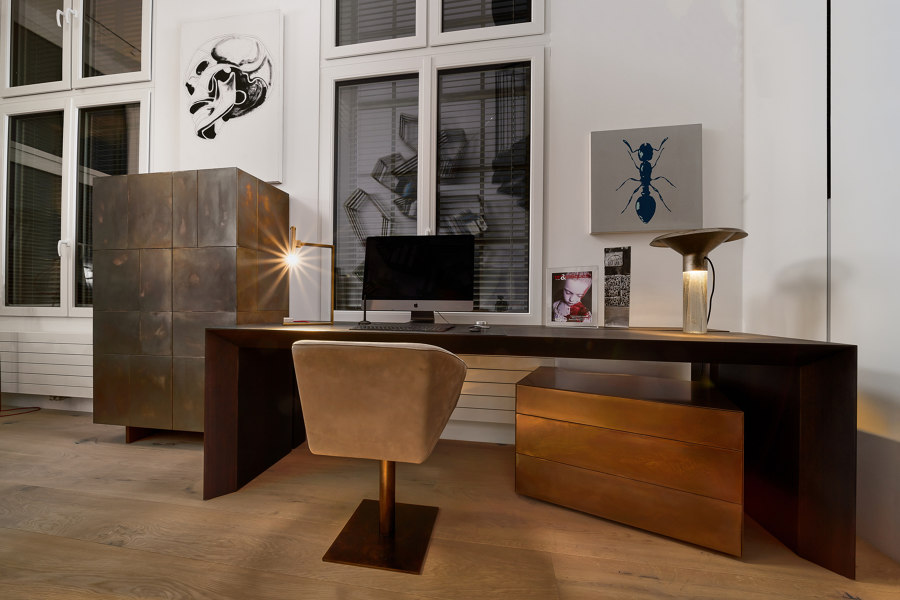
Fotograf: Lukas Jahn





