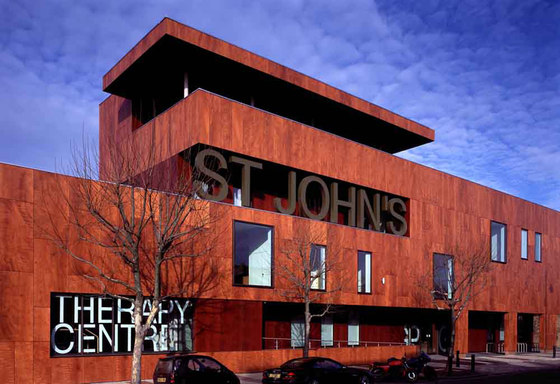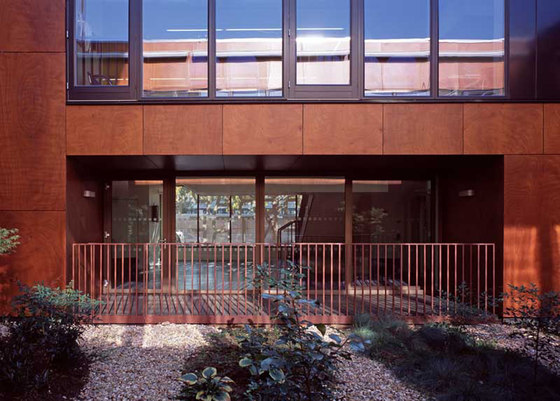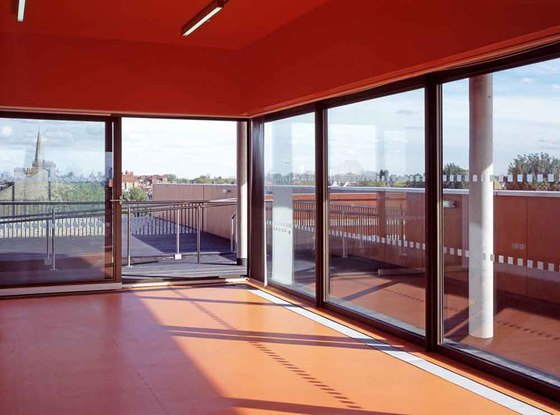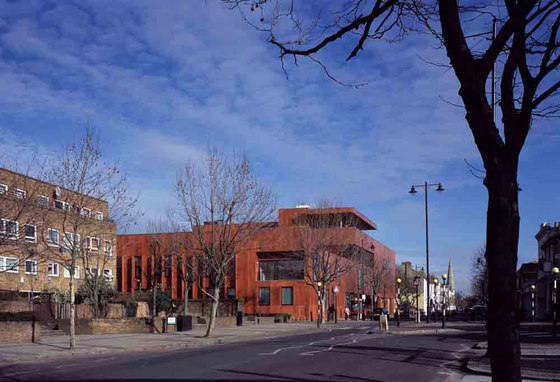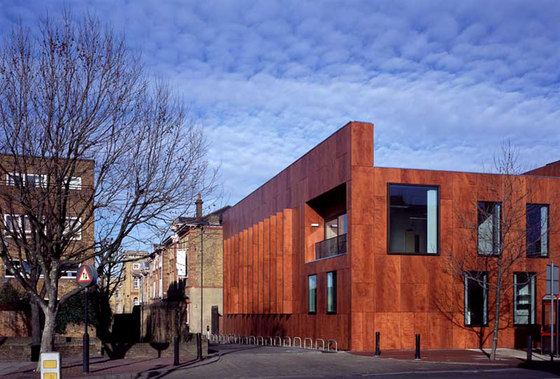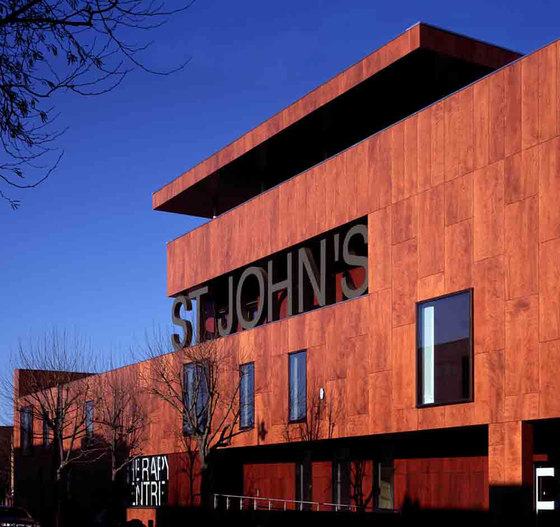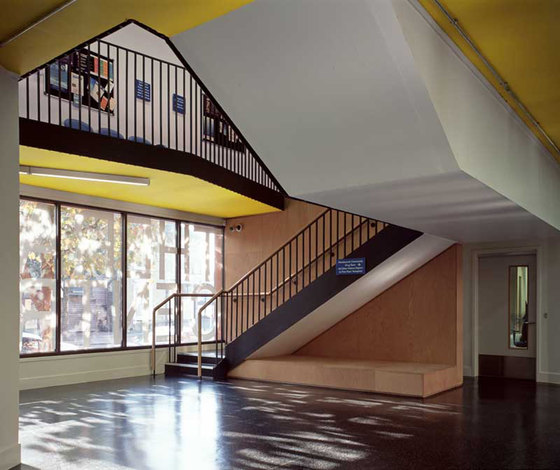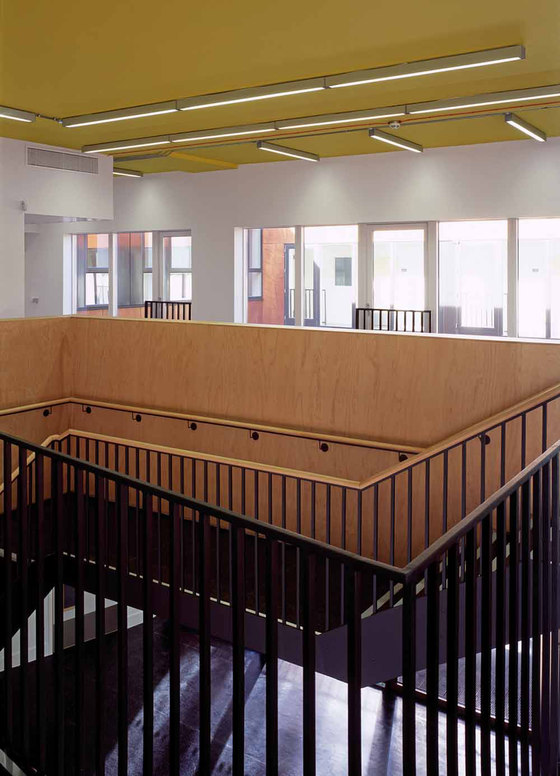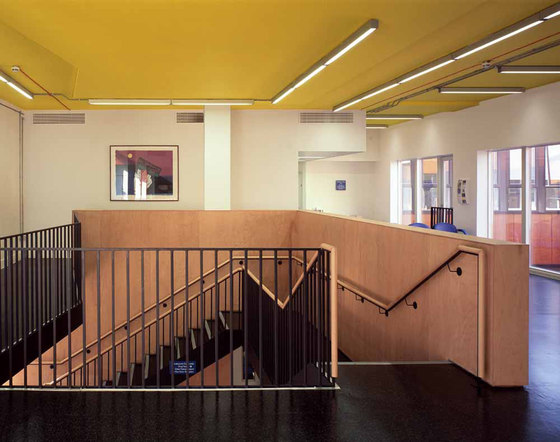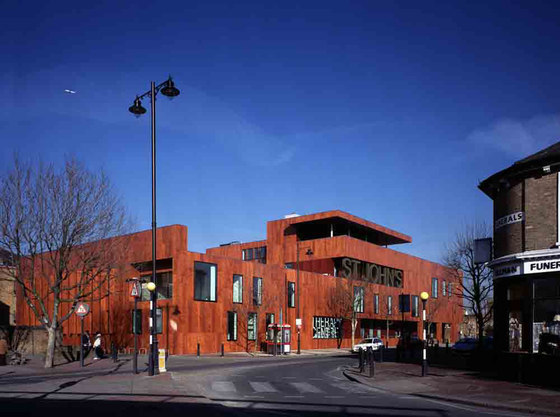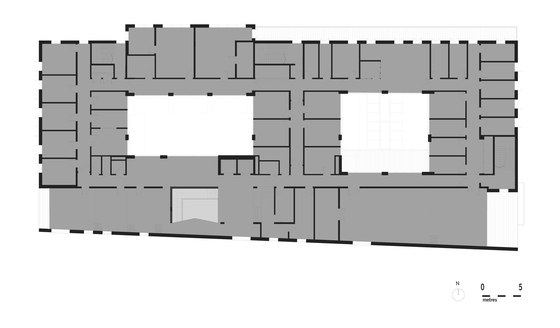St John’s Therapy Centre illustrates how a community health building can balance functionality and humanity with a strong civic presence. It received a 2007 AIA/UK Excellence in Design Award Commendation and a 2008 Civic Trust Award Commendation and is one of the first two NHS buildings to achieve a NEAT ‘Excellent’ environmental rating.
The centre brings together under one roof community-based therapy services for accident and stroke victims, a mental health unit for drugs and alcohol dependent patients and two GP practices. Delivering one building for 3 clients - a public sector client, a private sector developer client, and a contractor client- resulted a complex arrangement of demands concerned respectively with functional/ aesthetic, commercial/ aesthetic and feasibility issues. The design sought to create the feel of a public building, such as a library or town hall, while retaining the necessary intimacy for clinical consultations. In addition there were the environmental problems of traffic noise and fumes from the busy roads surrounding the site.
The objective of the practice’s design was to change peoples’ perception about healthcare buildings. Built around two courtyards, and overlooking two side streets, the design creates a private aspect for a high proportion of clinical rooms. Internal circulation is arranged around these courtyards, in the form of cloisters, gives the Centre a distinct character, as well as good daylight and easy wayfinding.
Staff offices and facilities are located above on the 2nd and 3rd floors. The staff room and terrace on the 3rd floor have views over London. The rooms are generally 10% larger than NHS standards, aiding day-to-day functionality and improving interchangeability of use, thus making the building more flexible and adaptable. Public and patient access is restricted to the ground and first floor, where the Centre is organised with a front-of-house ‘buffer’ (receptions, waiting areas, meeting rooms and gymnasium) and back-of-house (offices and laboratories); the clusters of clinical accommodation bridging between.
The building employs a concrete frame that is exposed for thermal mass for natural ventilation.
Henley Halebrown Rorrison sought to offset the ‘civic’ scale of the new building with the warmth and richness of timber. A Spanish lacquered timber panel, the quality of which could be predicted, was specified. The panels do not weather and are reminiscent of C18th furniture or a musical instrument, bring humanity to the scheme reinforced by passive environmental controls, gardens and accessible outdoor space. Louvres on the east and west elevations provide solar shading and acoustic baffles - fabricated from the same cladding material they further suppress the repetitive windows. Windows on the front elevation are bronze-anodised.
Awards:
Winner, Building Design Architect of the Year Award, Healthcare, 2008
Commendation, Civic Trust Awards, 2008
Winner, Wandsworth Design Award, 2008
Commendation, AIA/UK Excellence in Design Award, 2008
Wandsworth PCT and Building Better Health
