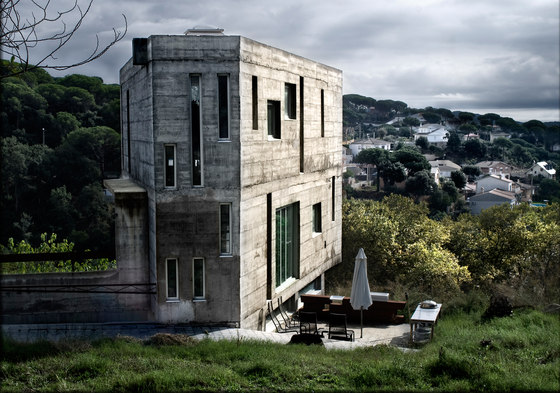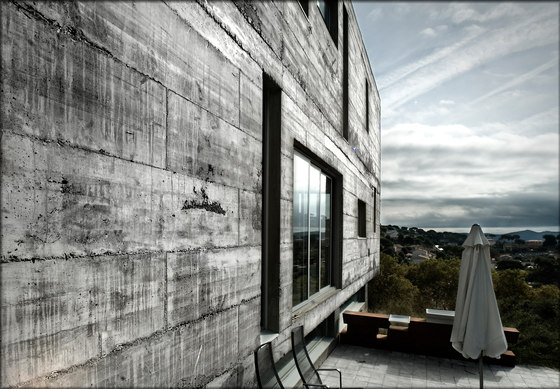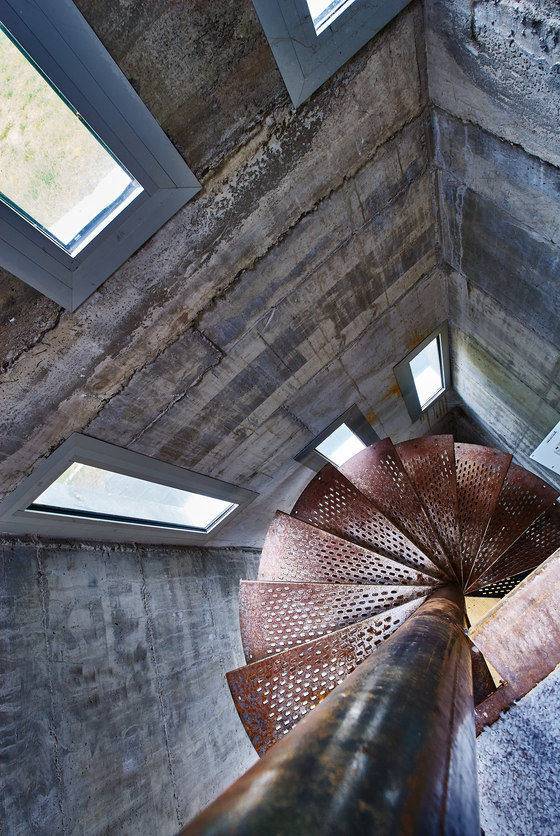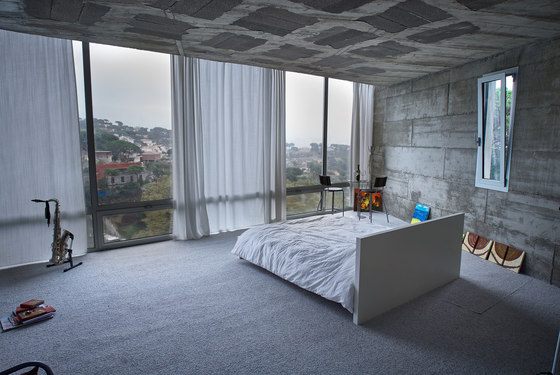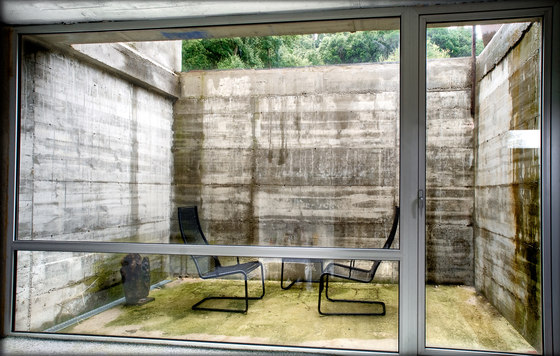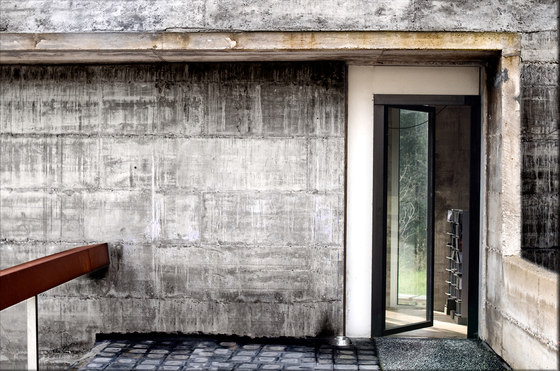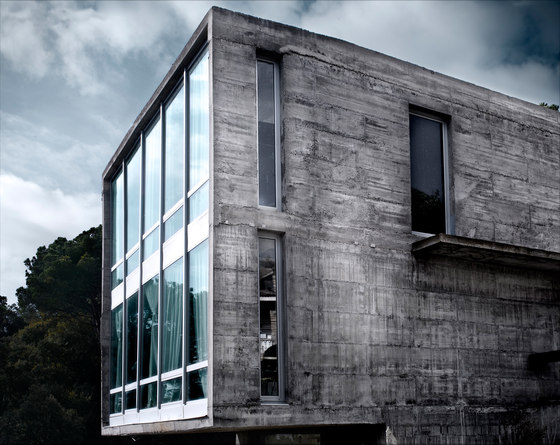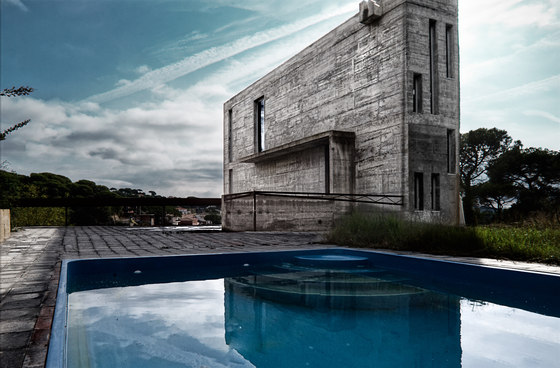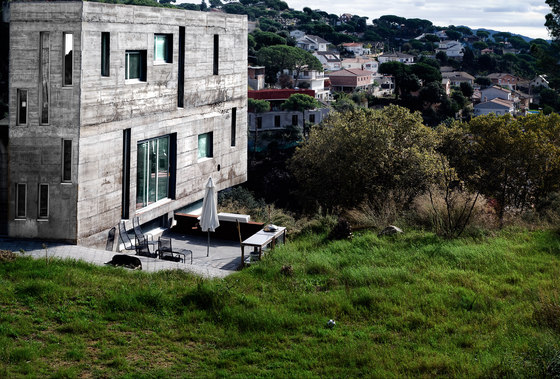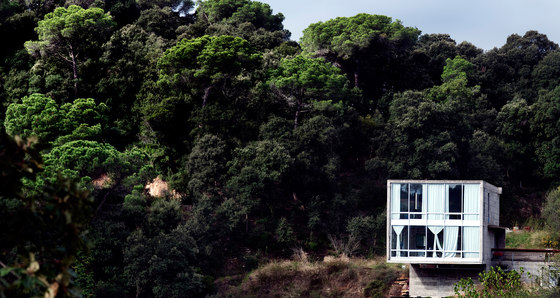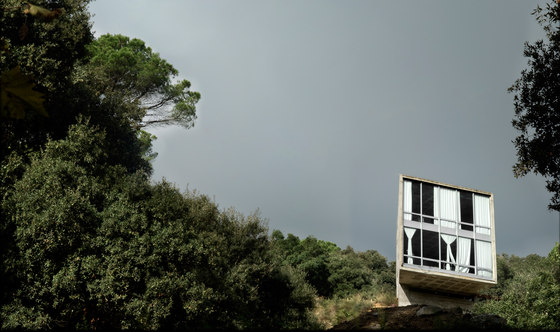This project is the result of adapting to the complex topography of the plot and the strict regulations of the area. Both concepts generate particular geometric conditions, which become the main premises of the project: Triangular shape plus 15m gap.
The choice of concrete as a structural and finishing material is due to a simplification of the construction process, one of the premises of this project.
As the place is almost entirely of landfilling, the building is supported by a set of piles seeking firm.
The program is divided in three floors communicated with a spiral staircase located at the narrowest part of the house. These are divided into a public area – access floor, a private area – first floor with the main room and basement with guest rooms and services.
The facades are defined according to the views and the orientation of the surroundings.
The North façade functions as a closed wall, for its orientation and proximity to street. The South facade opens to the outside through strategic windows, situated depending on the inner-outer views. The East facade is a large window according to the property lookout characteristics.
Builted Area: 217 m2
Floor Area: 165 m2
IF Arquitectos
Architects: Ivo Dos Santos Henriques / Florencia Finsterwald Grieco
Marcelo Lucarini
Marta Finsterwald
Eric Palau
Gemma Parera
