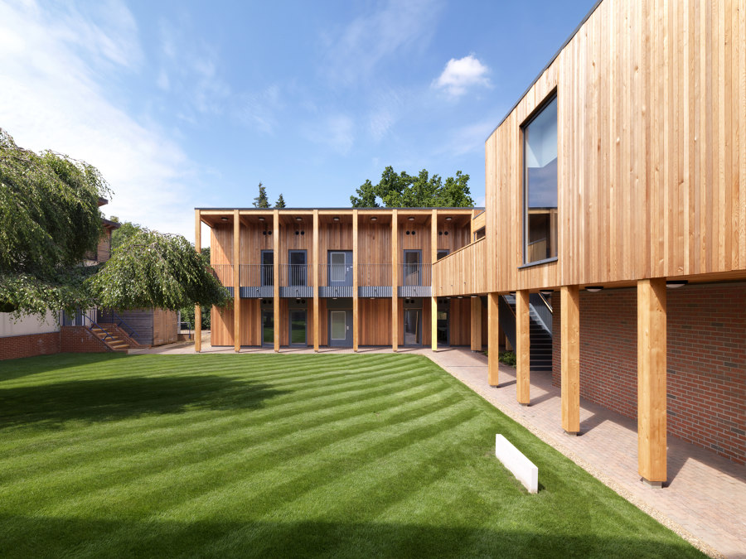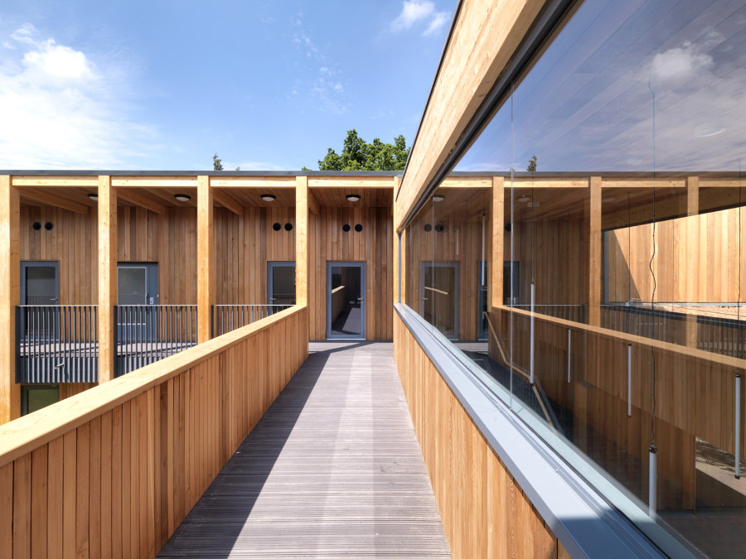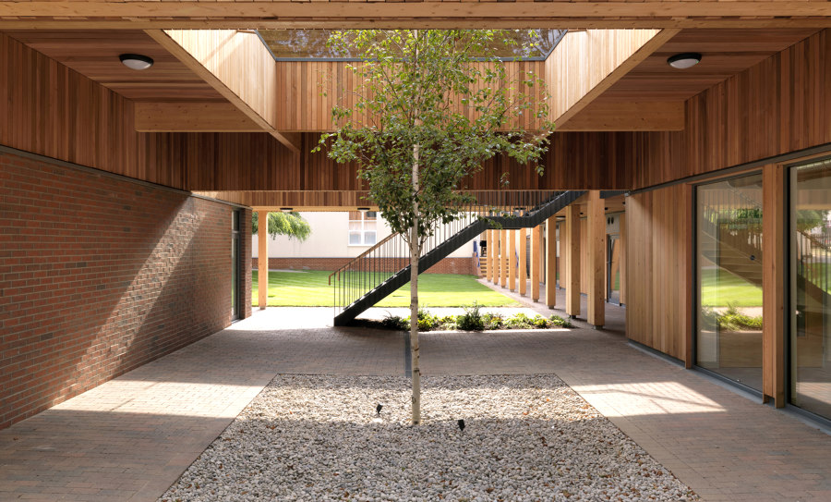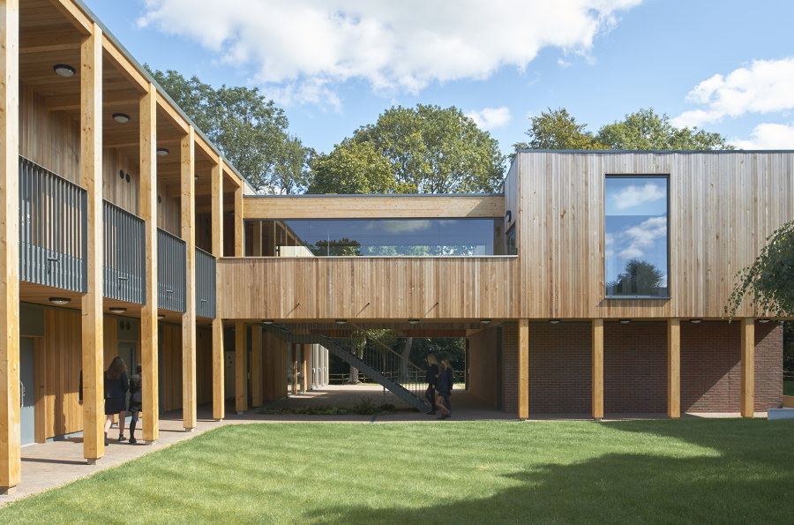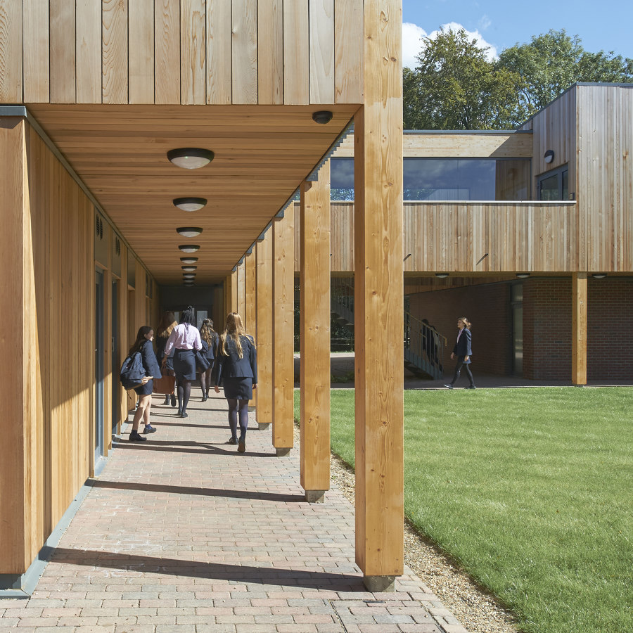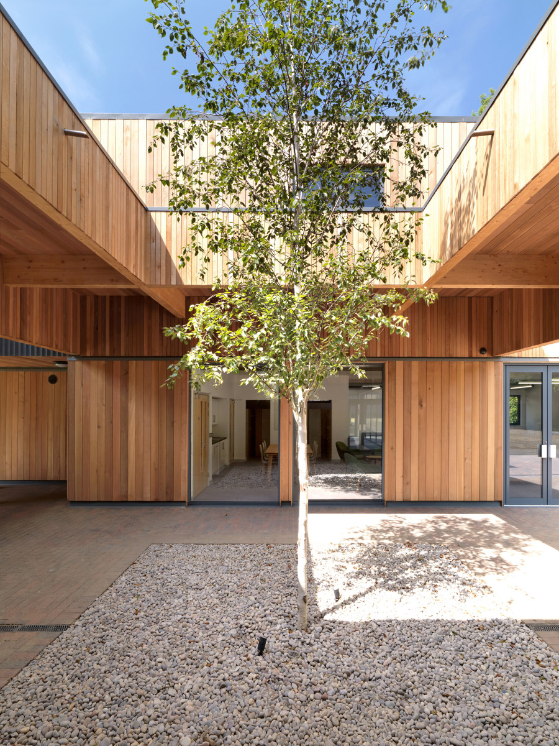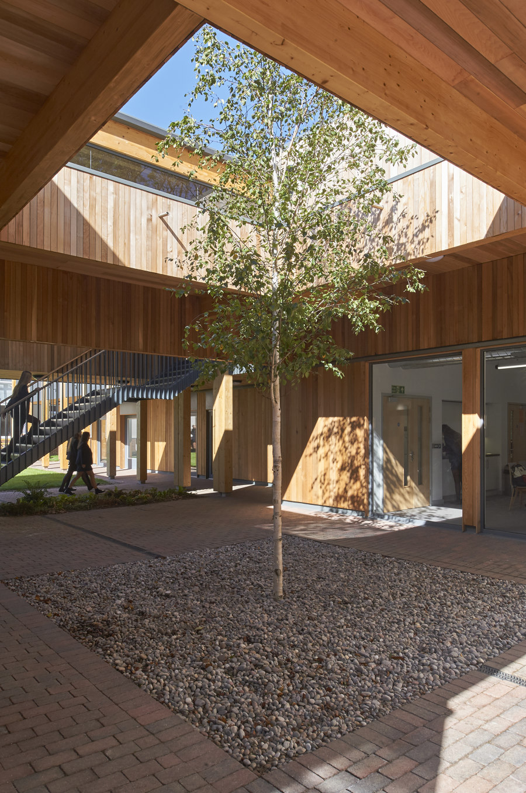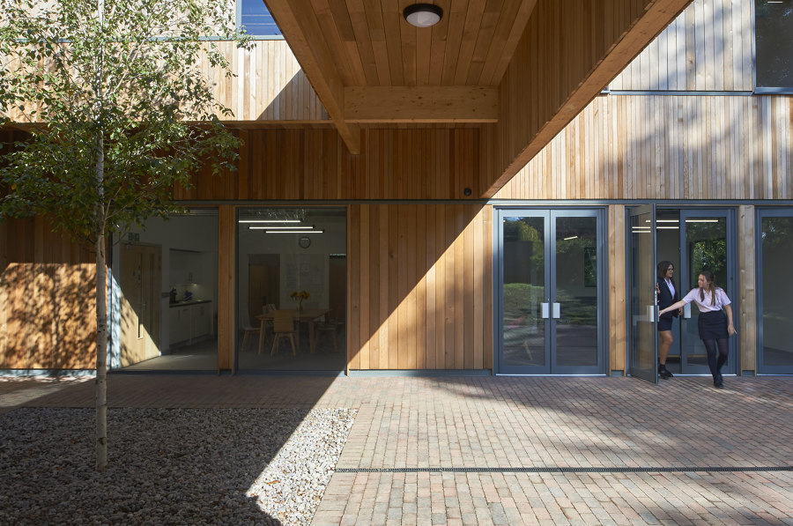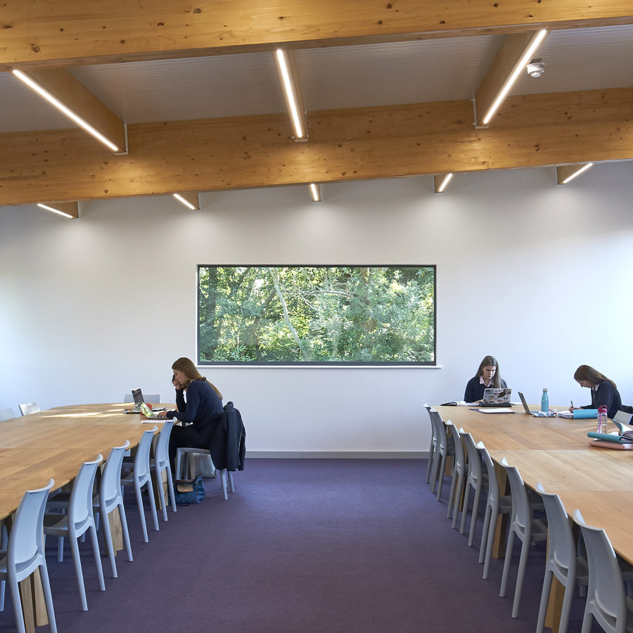IF_DO has completed a new sixth form centre at St Teresa’s School, an independent girls’
school in Effingham.
The 657 m2 development accommodates:
• eight tutorial classrooms
• a study library
• a large common room
• offices for the Head of Sixth Form and Careers Advisor
• a state-of-the-art lecture theatre with a capacity of 120, which will be accessible to all year
groups.
The school is located in the green belt of Surrey Hills, an Area of Outstanding Natural Beauty. Located in the north east corner of the campus, adjacent to woodland, the new Sixth Form Centre is the first phase of a 10-year masterplan for St Teresa’s, which aims not only to improve the school’s built fabric, but also to reconnect the primary teaching areas of the site to the natural landscape of the school grounds. Extensive scientific research has demonstrated that views of trees and greenery improve cognition and mental health, including a reduction in stress and improved educational performance. Maximising the potential of the site for improved student and staff wellbeing was an important driver for IF_DO.
IF_DO’s masterplan identified the need for a new facility with smaller classrooms to accommodate a university-style teaching experience, enabling the Sixth Form to be a stepping stone to the next stage of the pupils’ educational development. The brief called for a landmark building which would encourage existing pupils to stay on for the final two years, as well as attracting new pupils to St Teresa’s for their A-levels.
The masterplan was driven by a collegiate style and envisages a network of colonnades and courtyards which stitch together disparate facilities on the campus. As the first phase of the masterplan, the new Sixth Form Centre embodies these principles, with the creation of a new Sixth Form Quad with courtyards at the centre of the plan and colonnaded walkways integrated into the building.
The building comprises two discrete blocks: the teaching block - the larger of the two - contains the classrooms, offices, common room and study room; and a separate block houses the lecture theatre, which is distinct from the other facilities to encourage access to all students.
The two blocks are joined by a covered link which acts as the main entry point and circulation space, and provides a clear visual connection from the Sixth Form Quad to the woodland beyond. A double-height ‘light box’ incorporates the main staircase, while a lower 8x8m square space features a large silver birch tree at its centre, which rises up through an opening in the sedum-planted roof.
Nature pervades the entire scheme - from the formal courtyards to the outdoor woodland classroom, to the tree growing through the roof canopy at the centre of the plan - and the scheme includes a sequence of elements which harnesses the under-utilised green spaces of the school’s site.
On the western side of the building, two floors of classrooms (four on each) look directly out over the new Sixth Form Quad, with the covered external circulation providing solar shading to the south-facing glazing. The common room and reading room are located at the eastern end of the building, directly overlooking the adjacent woodland. At first floor level the reading room elevates students into the woodland canopy of the surrounding trees and the new silver birch tree at the centre of the building, creating a calming and focussed space for study. At ground floor level, the common room faces onto a large south-facing patio, which gives views along the western edge of the old walled garden.
The lecture theatre, located to the south of the teaching block, was designed to take full benefit of the surrounding landscape, with full-width glazing providing a window onto woodland and a scenic backdrop to the stage.
A limited budget led the practice to investigate modern methods of construction. The building is largely constructed of prefabricated structural insulated panels (SIPs), with a lightweight steel frame and glulam beams to form the larger spans over the central canopy and lecture theatre.
IF_DO worked in close collaboration with contractor Net Zero Buildings, an award-winning system builder specialising in low-energy, prefabricated classroom blocks, to ensure an efficient build. It required intensive and collaborative working to adapt and refine the Net Zero system to ensure that the architectural integrity of the scheme was maintained in its delivery.
A fabric-first approach was adopted, with high levels of insulation and a heat-recovery ventilation system throughout to minimise heat losses. A 320 m2 PV array covers the roofs of both blocks, which will generate sufficient electricity to power both the lighting and heating systems for the building, as well as feeding back to the rest of the school in summer months.
As an extension of the ongoing student engagement in the build, implemented by IF_DO working with the school, a digital screen in the main entrance will display the levels of power consumption and generation by the building, providing a tangible demonstration of energy usage to the pupils.
Design Team:
IF_DO
Planning consultant: Indigo Planning
Structural engineer: Fluid Structures
M&E engineer: Chris Evans Consulting
Quantity surveyor: The CBE Partnership
Main contractor: Net Zero Buildings
Client: St Teresa’s School Effingham Trust
