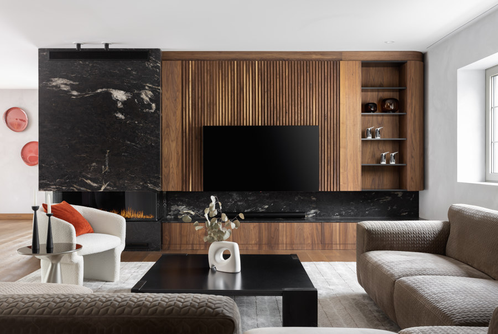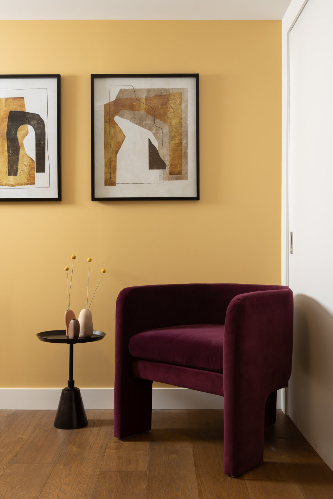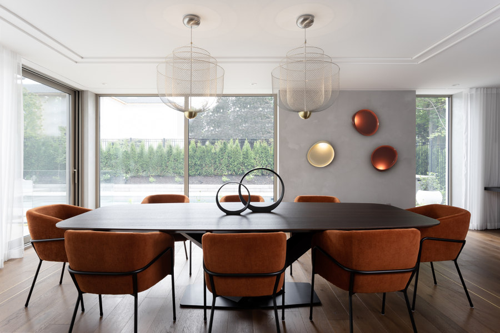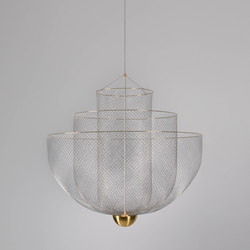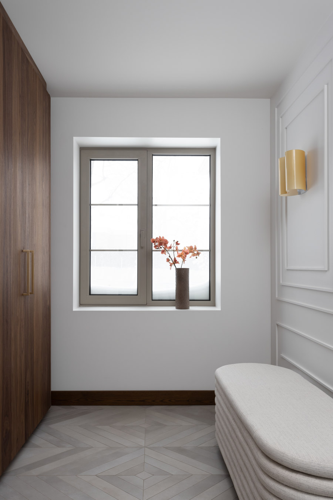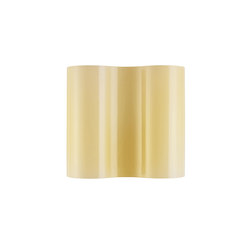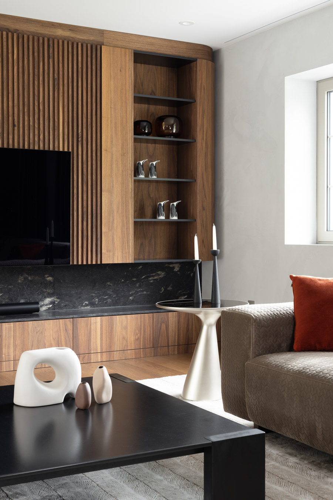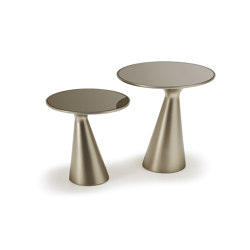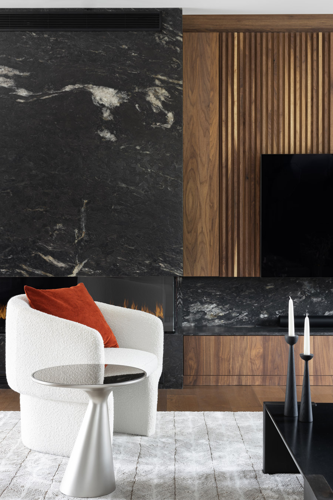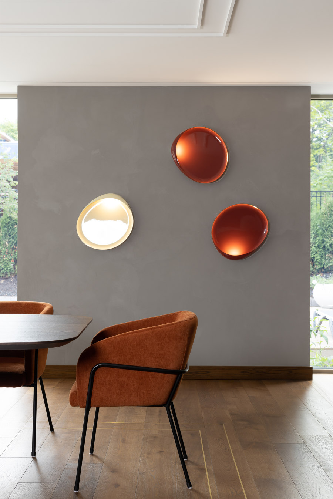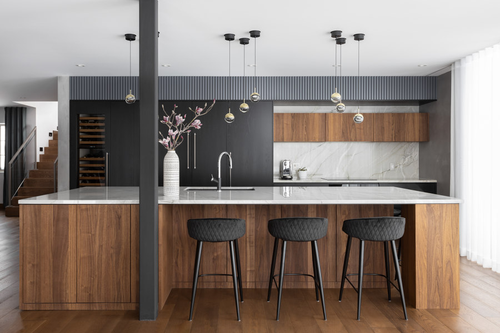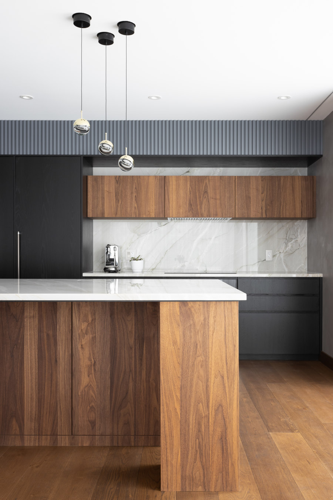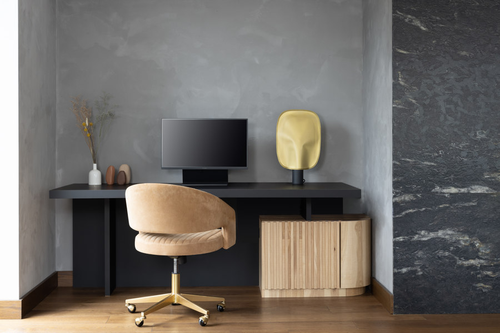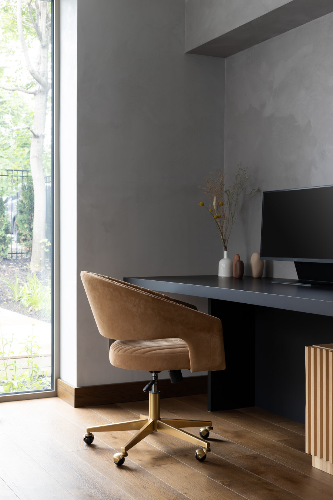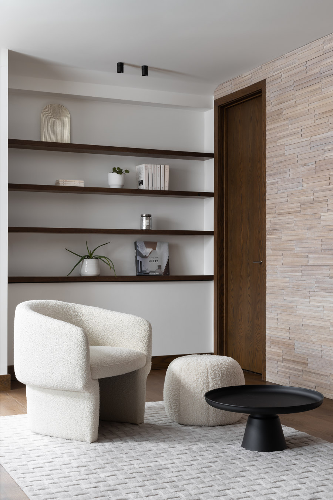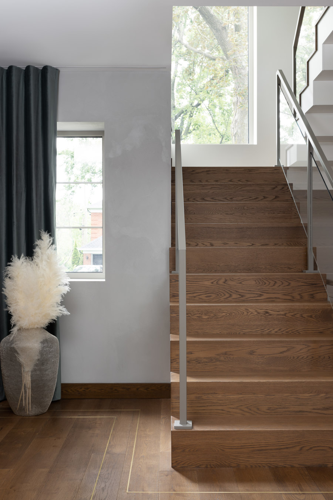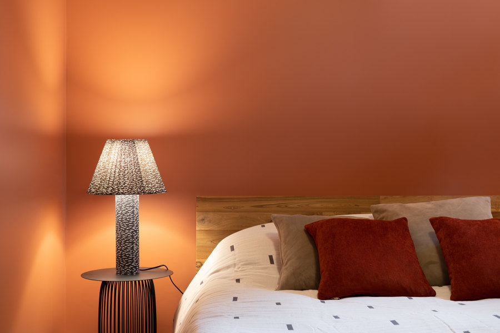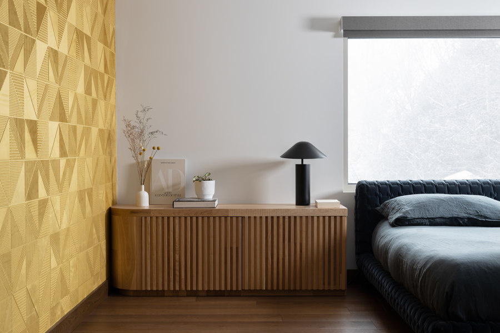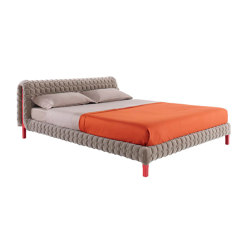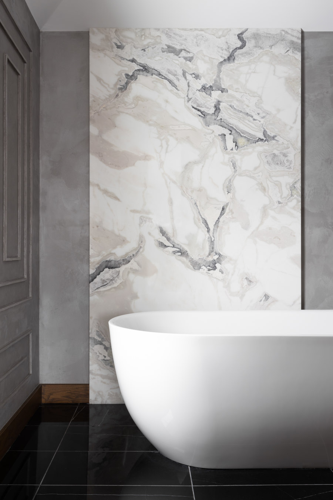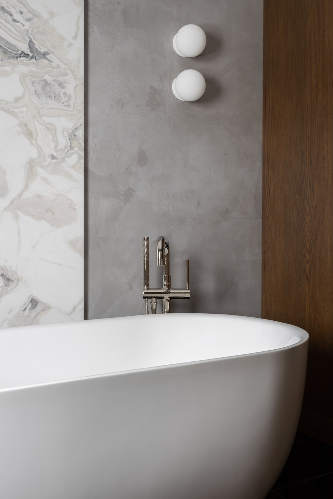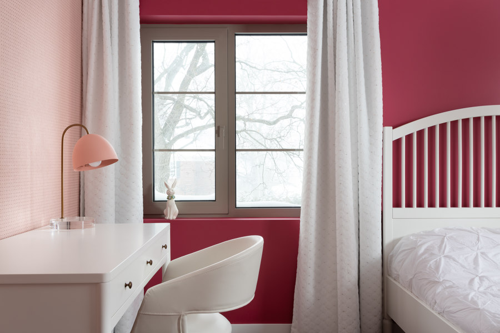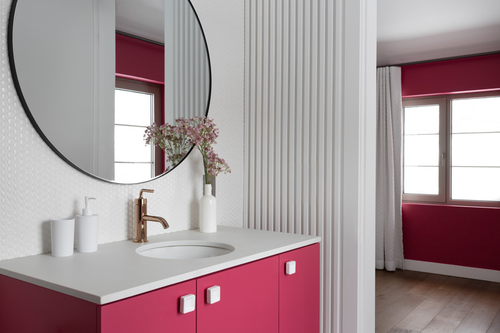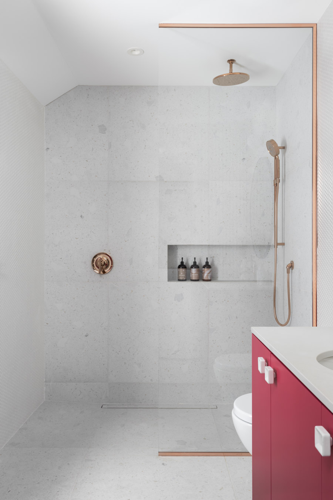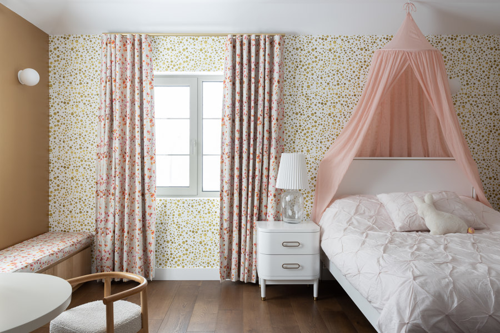A challenging design
In moving from condominium life to a large house, the clients and their young family were entering a new living experience. Having worked with Mélodie Violet on multiple designs projects already, the designer was given carte blanche to create an ambiance consistent with their wishes. The couple wanted to invest in quality materials and unique design elements, presenting Imagine with the challenge of finding the right materials for the right space, while ensuring the presence of subtle links throughout.
“The former owner lived there for 30 years and had made no major changes in that time,” reveals Mélodie Violet, interior designer and founder of Imagine. “The project was essentially a transformation from the past to the present, and on to the future for my clients.”
Contemporary functionality
Upon entering the home, subdued Foscarini wall lights illuminate an elegant landing marked by the subtle replication of curves in its design elements. A large wool bench adorns the geometric flooring of herringbone tiles, embraced by a backdrop of alpaca toned walls. The entrance space transitions to a main floor characterized by a warm and contemporary feel, with the abundant presence of wood, including oak engineered flooring, abundant brown walnut, black stained oak, and hickory.
The rear extension was designed to seamlessly blend into the original structure, and it houses the upstairs master suite, the main level dining room, and portions of the home’s generously spacious kitchen. Sub-Zero built-in appliances set the tone of the light and spacious kitchen, anchored by a brown walnut island topped by an elegant quartzite. Above the island, a selection of small hand-blown glass lights, set at varying levels, beautifully illuminate the functional cooking area. Overhead cupboards above a grey quartzite backsplash feature a brown walnut finish. Matte black stained oak denotes the cabinet doors below the sink, and extends fluidly to an adjacent integrated pantry.
The kitchen opens to an expansive dining room, with floor-to-ceiling windows and patio doors providing abundant daylight and external garden views. Red-hued chairs designed for comfort surround a large table surface, with two transparent mesh lighting fixtures set above. Three elliptical wall lamps double as works of art, including two reddish toned shapes that match the dining room chairs.
“The lamps themselves are very minimalist, yet they provide a very colorful and artistic background,” explains Ms. Violet. “At night, they make a significant contribution to the overall atmosphere of the space.”
Warmth and comfort, by design
The living room offers an array of subdued tones, including beige herringbone fabric couches, designed by Mélodie Violet, that link to the pattern of the floor. A TV centers a large, dark brown walnut wall unit with open shelving for art on the right, and a gas fireplace encased in black marble to the left. In the center of the room, a large wood coffee table with black metal frame ties the room’s contemporary comforts together in an ambiance conducive to both entertaining and family time.
“Each room of Caledonia House is a very unique space, but we strived to ensure that the colors and materiality would provide links between them all,” explains Ms. Violet. “One example is our decision to insert double brass lines in the floor of the dining room, which provides a sort of visual delimitation in lieu of a rug.”
The double brass lines of the dining room floor extend to the base of the staircase, characterized by the contemporary transparency of its glass walls, its metal railings, and its dark oak stairs. The staircase leads to an upper level where Mélodie Violet waved a magic wand of creativity to capture the imaginations of the clients and their two young daughters.
Five-star comforts
For the adults, the master suite incorporates comforts reminiscent of a luxury hotel, including ash blue velvet bedding by Ligne Roset, flanked on both sides by custom hickory bedside tables and a luminous wall of gold velvet wallpaper. A sliding oak door divides the master bathroom into two distinct areas, with design links flowing into both. A slab of black marble flooring is replicated in herringbone patterns on the side walls of two large quartz vanities, while the shower features a black varnished chevron mosaic. Additionally, a freestanding tub is framed by a large slab of greyish marble, mounted like a work of art against a backdrop of waxed concrete walls.
Designing whimsical dreams
For Mélodie Violet, carte blanche to create a world of fantasy for the bedrooms of two young girls was a particularly enticing challenge. The first room features a theme of cherry and gold, with a single wall adorned in dark framboise wallpaper. The adjoining bathroom carries the color scheme forward with infusions of gold, brass, and pink elements. The second child’s bedroom is highlighted by wallpaper featuring gold bubbles on a white background, which gently contrasts with custom-designed cherry and pink curtains. The second bathroom provides more of a calming ambiance, with gold touches and textured white wall paneling. Both bathrooms feature rose gold and brass fittings, as well as small round mosaics and light terrazzo flooring.
“The rooms are very busy, but it works well when you pull it all together,” concludes Ms. Violet. “The girls absolutely love their new rooms, and the entire family is now embraced by the warmth and comfort of a home designed by their desires.”
Design Team:
Designer: Imagine, agence design by Mélodie Violet
