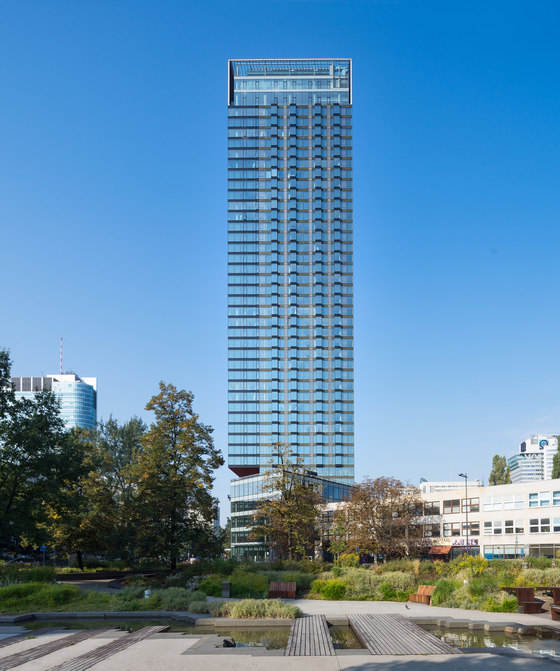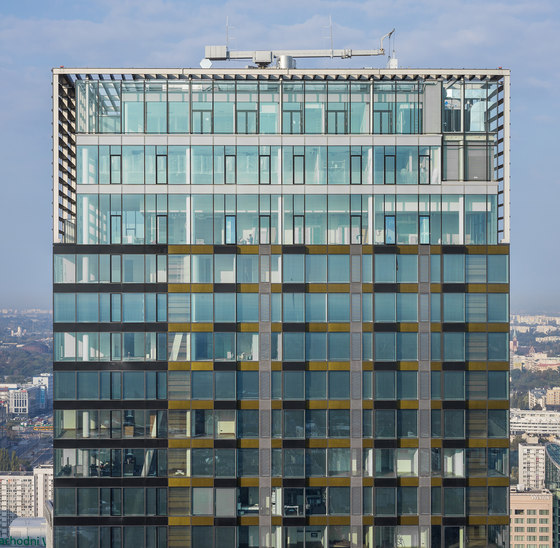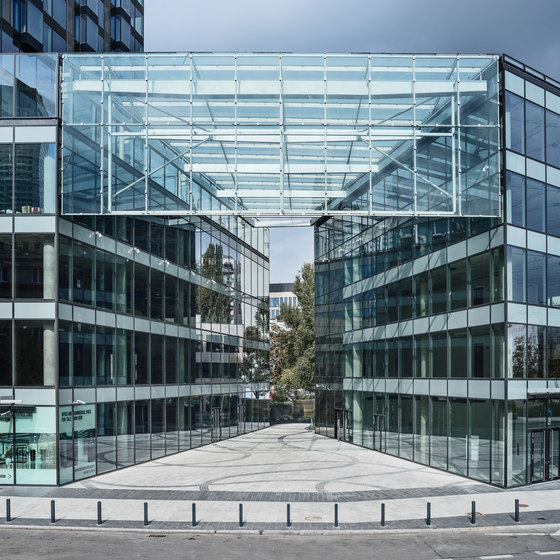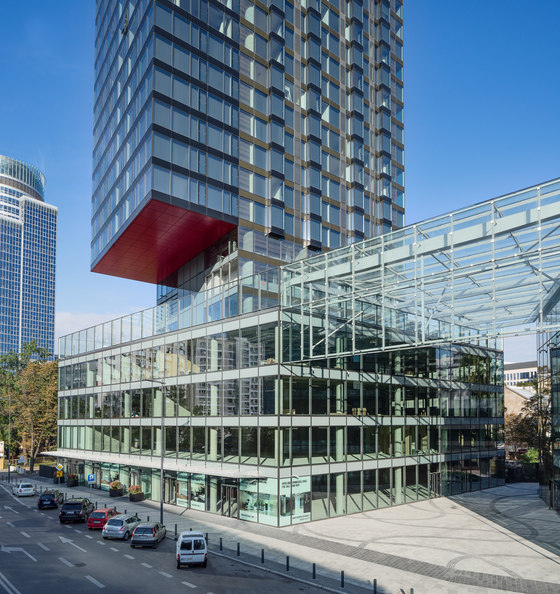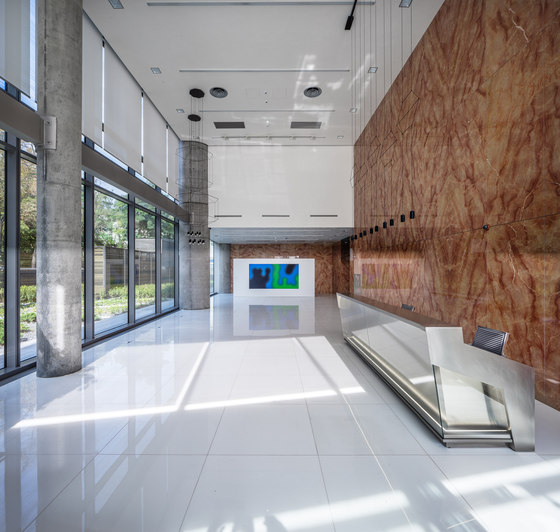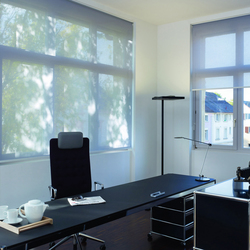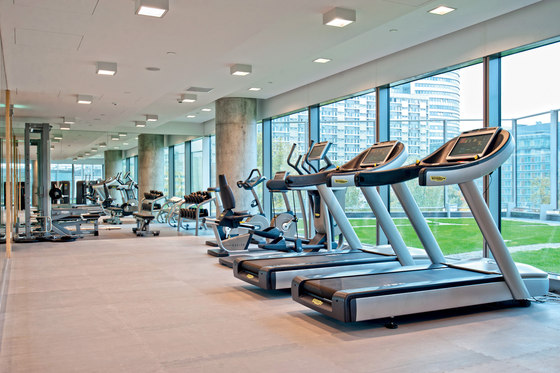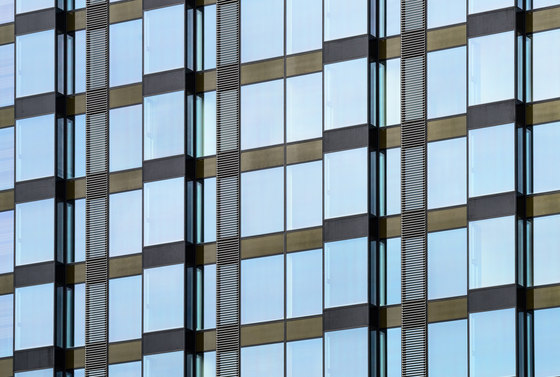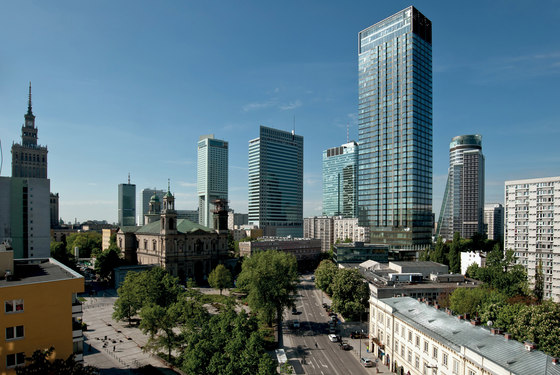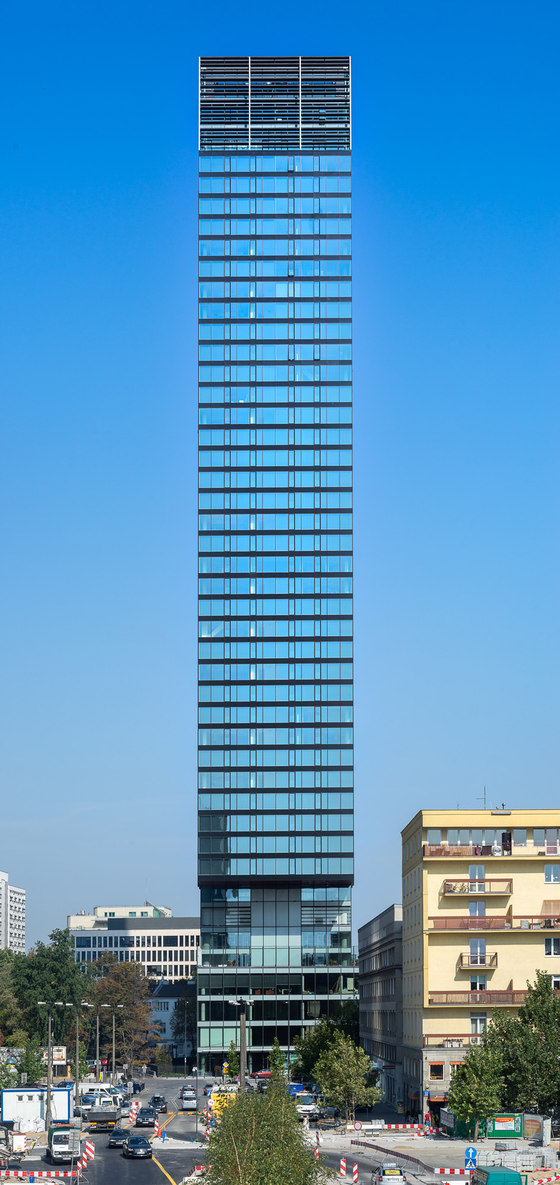The Cosmopolitan Tower is 160 meters high, with 44 floors, and has 236 fully furnished apartments. Floor areas range from 54 to 380sqm for 1-2 bedroom units and the penthouses are up to 480sqm. The ground floor is a commercial and service area, and floors 1-3 are offce space. Fourth floor, which is shared by residents, is the entertainment floor, consisting of a ftness club with a fully equipped gym including the latest equipment, a sauna, a jacuzzi and a massage room, meeting rooms, and a club room.
Cosmopolitan apartments are sold furnished and equipped. Residents receive include equipped kitchen with high end appliances, fnished bathroom, ftted wardrobe and a laundry room, oak floors, installations facilitating daily functioning (air conditioning, blinds, lighting) and HMS system that controls them according to your preferences inhabitants.
Goals of the project were to create an urban landmark and establish a relationship with the new high rises being built along the same street. It was important to maintain the low street-front walls on the north and south sides of Twarda Street, which lead into Plac Grzybowski and interconnect with the historical buildings and also to establish a connection through the site from Twarda Street to exhibit the historical Jewish Theater, the Nozykow Synagogue and the Jewish Society Building.
The living experience in our buildings is characterized by a sustainable approach to life in which maximum comfort is achieved by respecting the natural environment. Our state-of-the-art facades and integrated design approach allow us to design complex and adaptable building enclosures that maximize daylight and provide shading and privacy, maximize noise reduction and minimize the effect of the exterior climate on the interior space. The most signifcant factors in designing a successful residential building is to provide a comfortable and special living environment with access to natural light, fresh air, spacious high ceilings and a connection from the inside to the outside.
By increasing the floor to floor height from 3m to 3.35m smaller units with effcient planning are able to become more livable + visually connected to the city. Fresh air enters the units through floor to ceiling 1m wide awning windows, inward swinging 1m wide casement windows shaded by an aluminum bar grill, and smaller awnings at the 2m glass bays. The glass bays in every unit create focal points and provide expanded panoramic views for the smaller units. An abundant amount of natural light enters the units through full height high performance glazing. A bronze frit on the east and west facades provide the tower a unique visual identity as well as providing solar shading on the sides with a higher solar gain.
Units at The Cosmopolitan Twarda 2/4 are sold equipped with kitchen with high end appliances, fnished bathroom, ftted wardrobe and a laundry room, oak floors. Each unit features an intelligent Home Management System (HMS) that controls the audio system, central air conditioning, automated blinds, and lighting according to the owner’s preferences. The system enables creating individual scenarios such as “dawn” that would raise the temperature in the apartment before planned wake up as well as heat the floor in the bathroom and start the owner’s favorite music. This management system provides the opportunity for substantial energy savings, shading the interior during the day, and optimizing internal temperatures when the users are away, or sleeping.
The podium of the tower features a green roof relaxation zone on the 4th floor above three levels of commercial spaces, accessible for all the residents, which overlook the Grzybowski Square, Emilii Plater St. and the Synagogue named after Nożyk. This green terrace is connected to the ftness club with gym, massage parlor, wet and dry sauna, jacuzzi, and club rooms. A public glass covered courtyard connects to the 3 story Jewish Cultural Center (6 Twarda) which offers regular events and offce space for the EAJCC. 299 parking spaces as well as bicycle storage facilities all are located in a 4 story below grade garage to maximize the public open space on the tight project site. At the top of the tower the penthouse features a private rooftop garden shaded by a two story trellis.
Michal Borowski, Tacit
JAHN
Helmut Jahn
Architect of Record: Janusz Lichochki, Epstein
Structural Design: Werner Sobek
Landscape Design: Rainer Schmidt, Rainer Schmidt Landschaftsarchitekten
Specialist Engineer: Tacit Development Polska Sp. zo.o
Contractor: Wojciech Urbanski, Hochtief Polska S.A.
Facade: Franz Ebert, FKN
