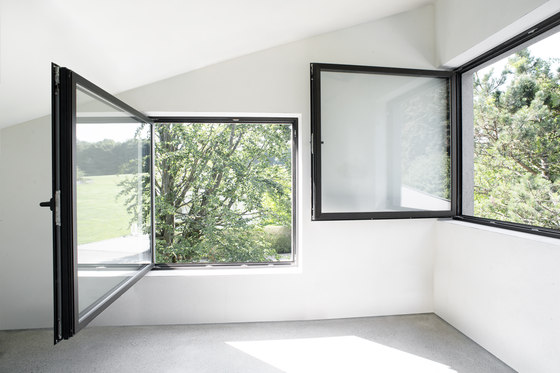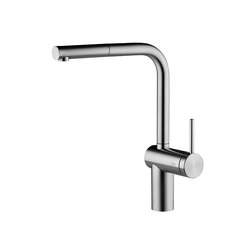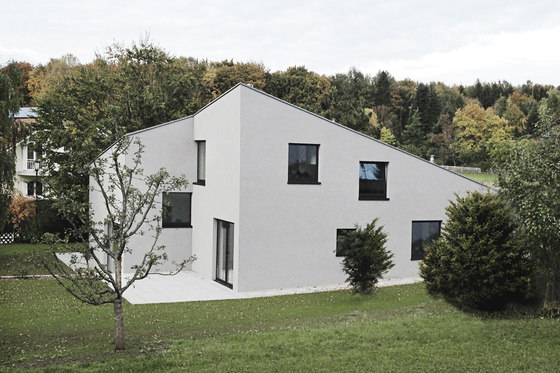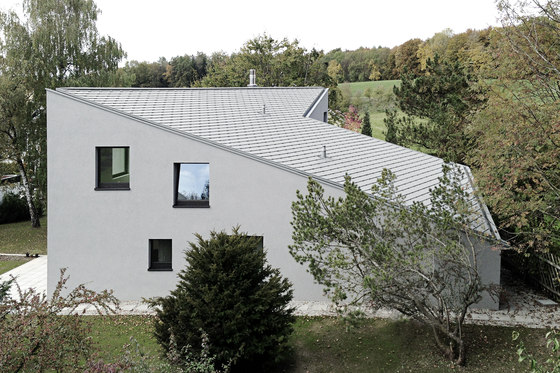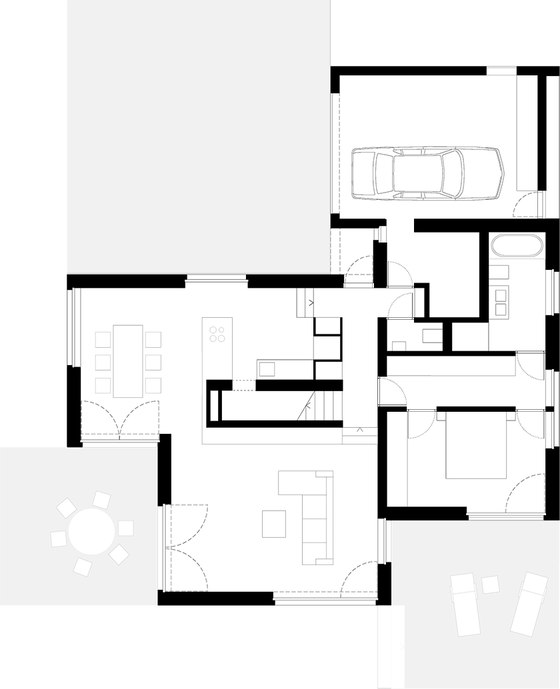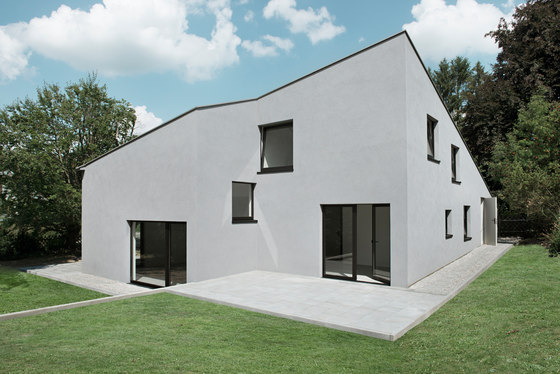
Fotograf: Philipp Jester
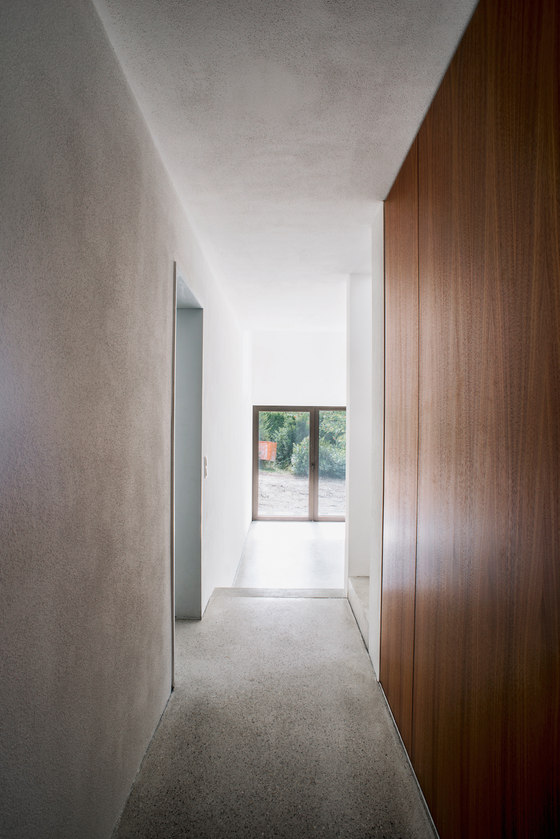
Fotograf: Philipp Jester
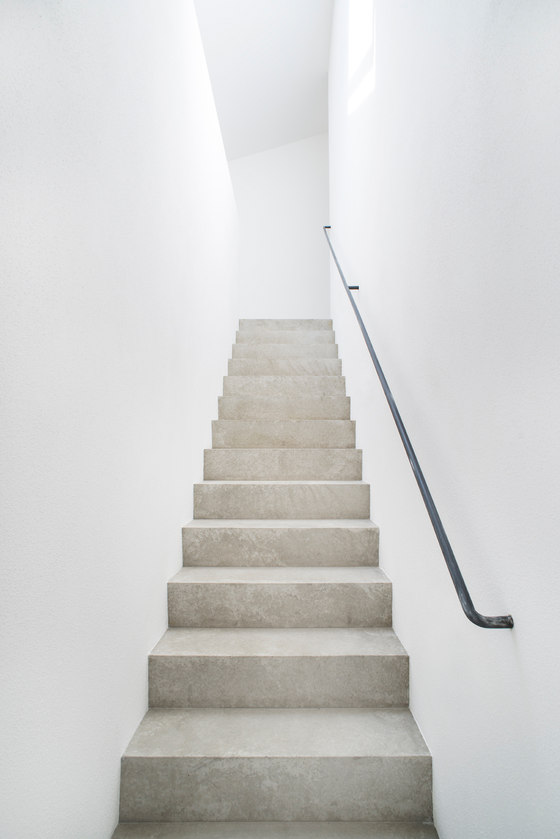
Fotograf: Philipp Jester
In collaboration with the clients we developed a solution within a tight budged without any architectural renouncements and, at the same time, fulfilling each individual desire of the residents.
Sculptural Building
The building site is located close to a see in a housing area with a valid land-use plan. The building can be legally seen as an one-floor building. The living area and the garage is melted together to one sculptural main body. The windows and façade openings mark the clear incisions into the monolithic body. The ridge of the building is shifted diagonally, creating exceptional room heights in the upper floor and a bilateral orientation of the space. Walking around the house different views and unexpected elevations arise as a result. The main floor follows the natural site slope creating a split level of 0,5 meter.
Inside and Outside
The meandering cubature reenforces an interaction between the inside and the outside. The conscious intervening into the landscape is modest and simultaneously extensive. The design of specific outside areas allows the building to get anchored into the ground site. The terraces enlarge the building to a third outside room connecting at the same time the functional structure. The precise position of the windows are oriented to a certain landscape view, or even framing the house it self. The relocation of the building, away from the site boundary, allows a walkthrough around the building.
Shell and Core
The ground structure of the house follows the principle of concentric circles. The living spaces in the ground floor are organized around a central core. The core basis includes the kitchen, the fire place, the wardrobe, the pantry and the main staircase. In contrary to the completely white wall painting of the remaining rooms, the core basis is built in american walnut wood. The position of the core arranges the functional structure around itself, the entry, the living room, the dining room and the kitchen, connecting those and creating a specific spacial sequence.
Parcours and Point de Vue
The orientation of the rooms follows the seasonal daily routine of the sun. Therefor the central living room with the outside sun-terrace is oriented to the Southwest side, smoothly connected to the dining room, which is oriented to the West side, adjacent to the open kitchen. The master bedroom with dress-room and bathroom is directed to the Eastern side and towards the rising sun, the connected terrace offers greater privacy. The upper floor can be reached through a gallery with an open view over the living room. The two-story high void connects the two floors.
Sustainability
According to its sculptural expression, the house is built in a monolithic construction by isolating bricks.
A heat-pump provides the energy for the building. All rooms are equipped with a floor heating system. The clear reduction to selected materials - dark bronzed aluminum frames, polished screed and dark grey sgraffito - results in a concise, elegant overall picture of the building.
Private
Jan Ulmer, Inka Steinhoefel, Frieder Scheuermann
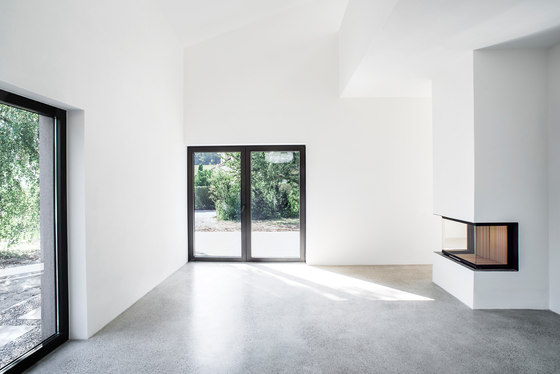
Fotograf: Philipp Jester
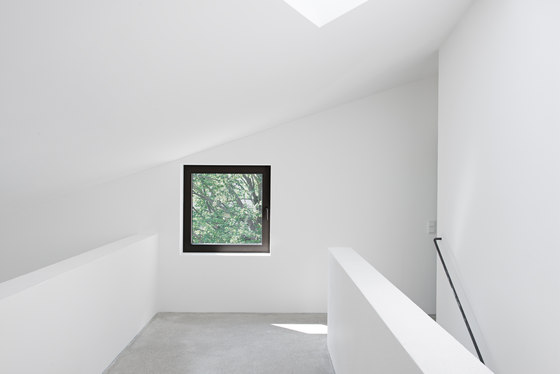
Fotograf: Philipp Jester
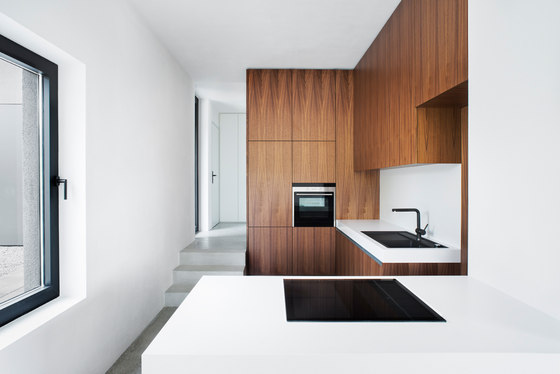
Fotograf: Philipp Jester
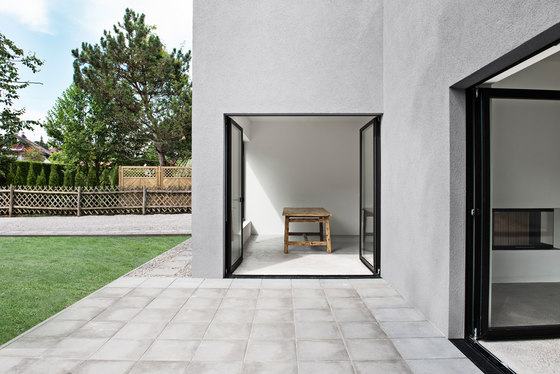
Fotograf: Philipp Jester
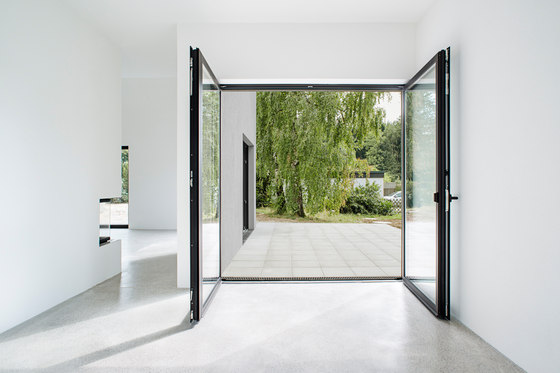
Fotograf: Philipp Jester
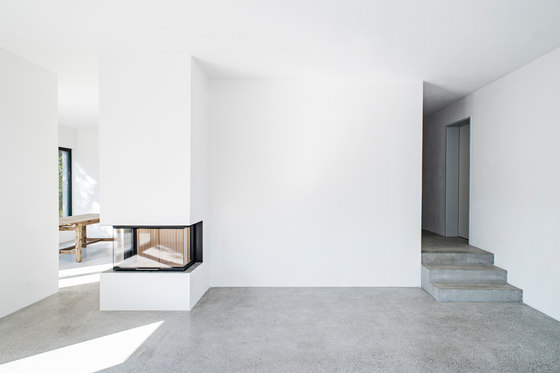
Fotograf: Philipp Jester
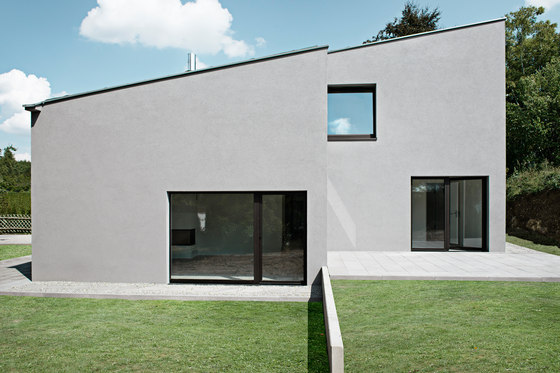
Fotograf: Philipp Jester
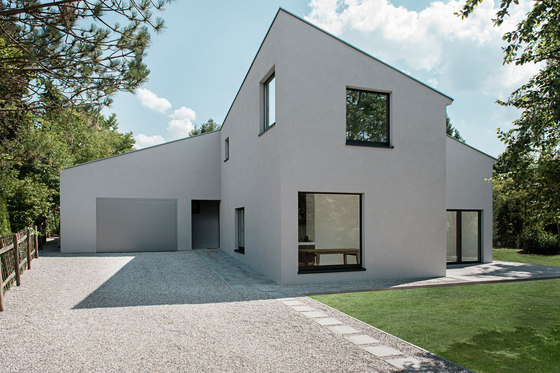
Fotograf: Philipp Jester





