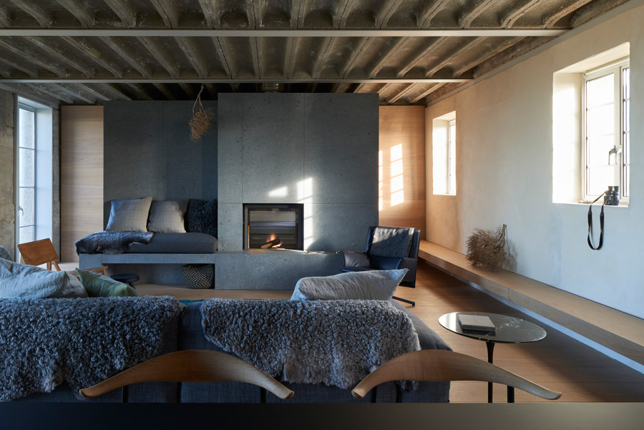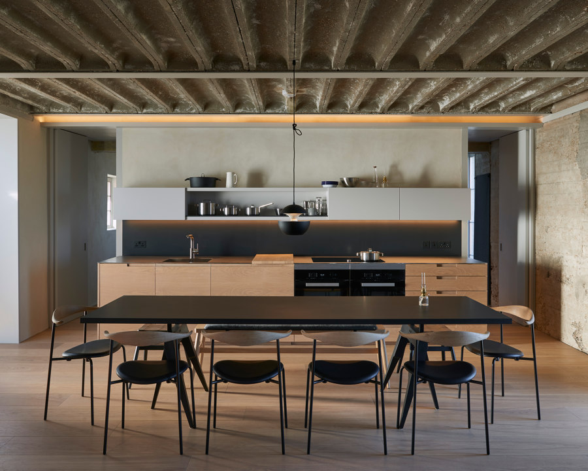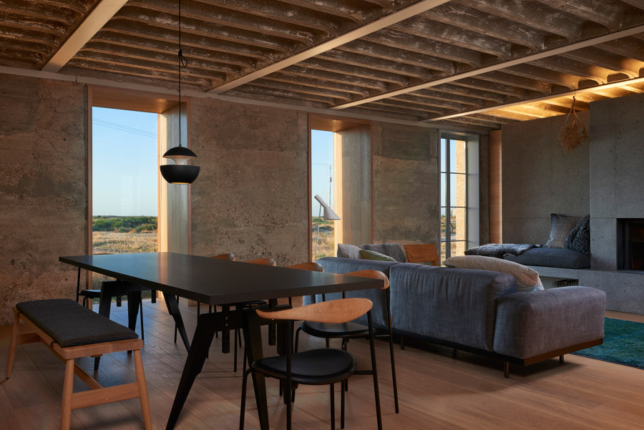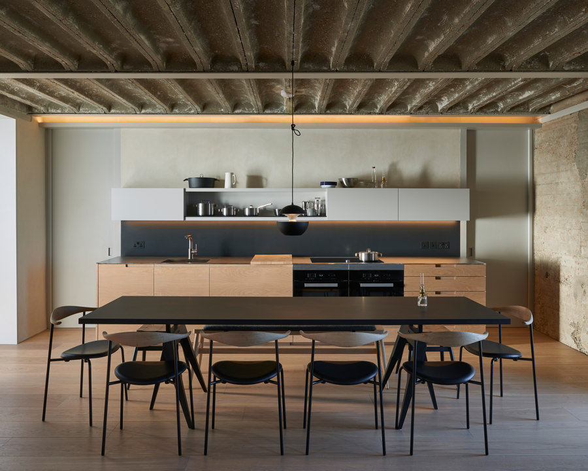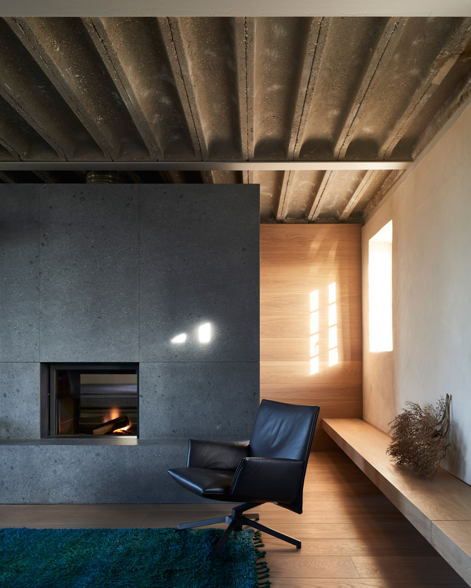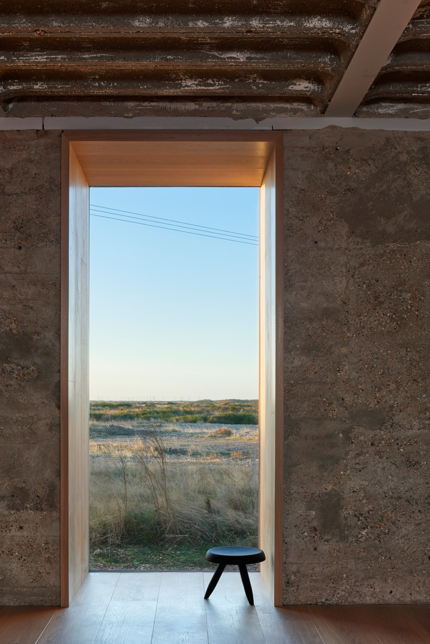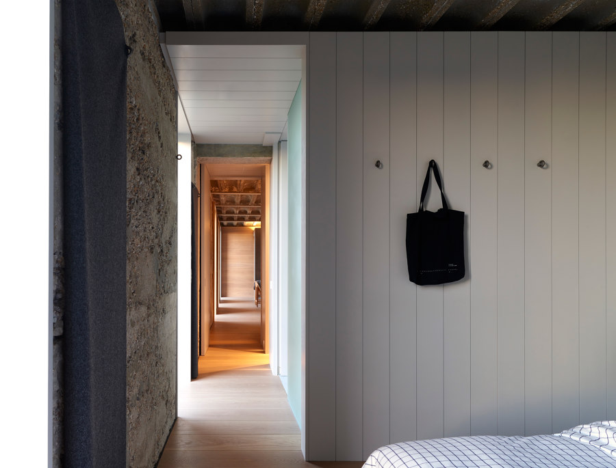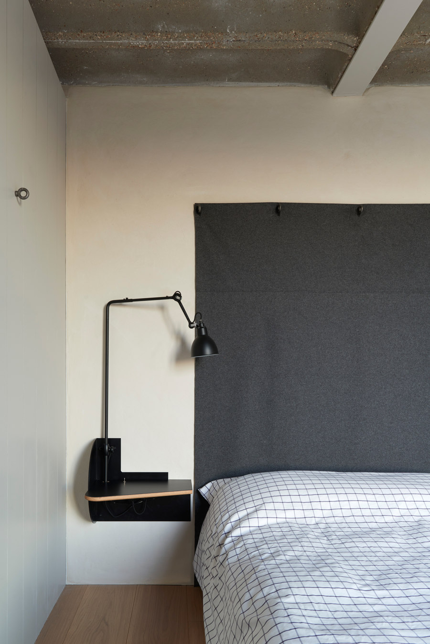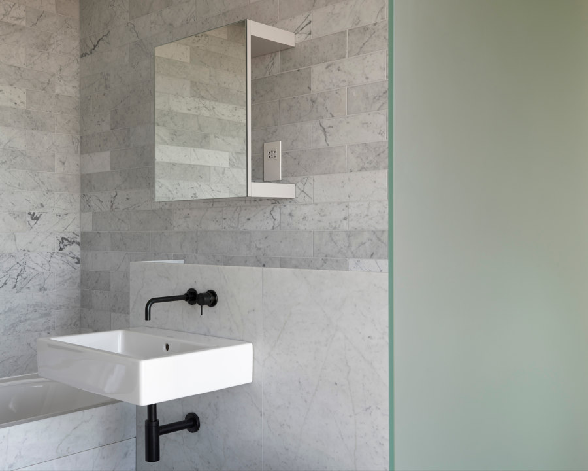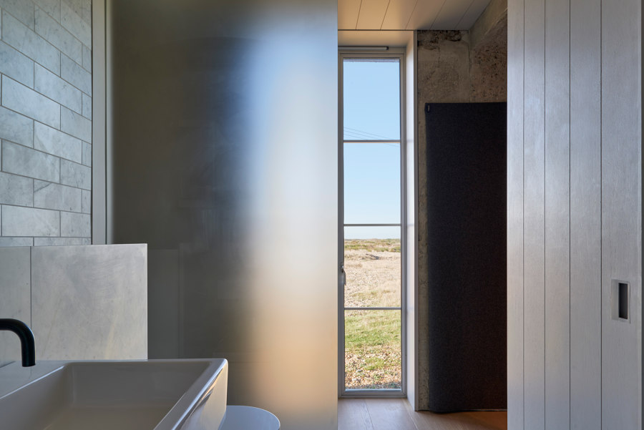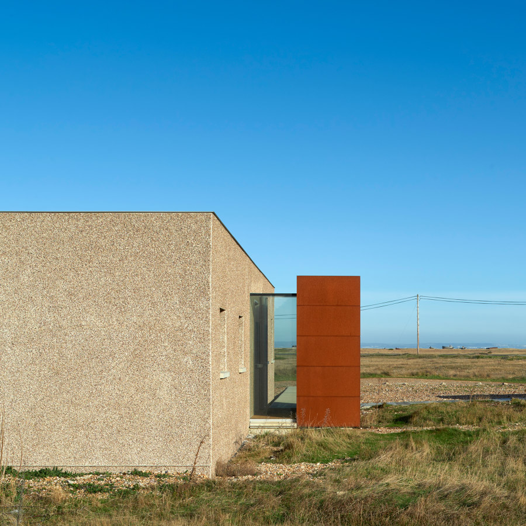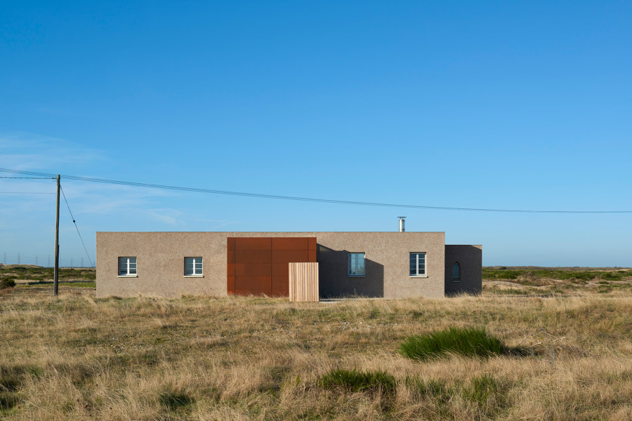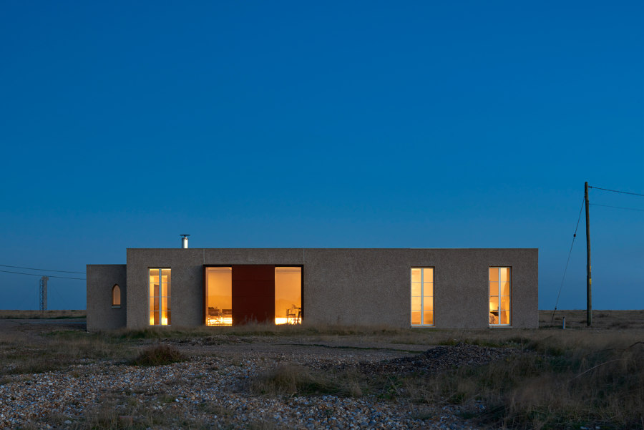Pump Station was built during World War 2 for PLUTO (Pipe Line Under The Ocean), to pump fuel through undersea pipes to France to support the D-Day landings. As one of a series of buildings, that were to appear vernacular from the air, the building was designed to be bomb proof. After 1945 Pump Station was converted into a small school with the addition of a chapel in the 1950’s.
Subsequently it became a community hall and then for twenty years a meeting lodge for the Royal Antediluvian Order of Buffaloes who moved to other premises in 2009. It has been adventurously restored and converted into a holiday home. Much of the original construction such as the a concrete plank ceiling supported with steel beams has been retained, contrasting with the modern interventions.
The context
Dungeness is architecturally rich with a diverse collection of architectural styles so retaining the exterior treatment and pragmatic quality of the building was important. Working with, rather than against, a building is the secret to a successful project.
The challenge and opportunity of the Pump Station was its material structure – the building is constructed in 300mm thick poorly poured shuttered concrete walls with a concrete plank roof supported with steel beams. There is a perimeter steel ring made up of old railway track (metal was in short supply at the time it was originally built).
The walls also act as a heat store – the building has been insulated from the outside leaving the walls free to absorb and retain heat – they act as a huge storage radiator. The under-floor heating and hot water are powered by an air source heat pump which combined with the level of insulation, photovoltaics on the roof and LED lighting, make the building very energy efficient.
Living
The vertical concrete on the west wall, and the exposed ceiling, became the anchor materials, which everything was built off – the remaining palette is calm, restrained and softer. The other main materials are the fire block cladding which is a Cumbrian slate in a honed finish and natural finished oak.
The main space and snug have a stone clad dividing fireplace open to both rooms. The fire ‘block’ reads as an object in the space rather than a wall allowing the ceiling to float over the top. The soft warmth of the wide board oak floor balances the textures of the concrete and also lines the east wall and kitchen drawers at low level. The oak is also used to form the floating bench, framing the space.
Dining
Two frameless full height windows face west and frame the views. The light at Dungeness is wonderful and though the building is heavy in appearance, it has a lightness internally. The Cor-Ten entrance hallway is detached from the main building by glass, which maximises the daylight and emphasises the pure ‘oblong box’ shaped of the original structure.
Common Areas
All the artificial light is LED and concealed sources, apart from freestanding decorative fittings. A simple lighting control system allows various mood settings and there is one concealed light in the glass entrance which activates automatically at night to give a soft glow – this stems from the tradition of having a light in fishing families houses to guide the boats home – though Pump Station is not on the foreshore, Johnson Naylor liked the idea!
Bathrooms
The simple palette runs throughout the building and like the language of buildings on Dungeness, it is workmanlike in attitude – an oak floor throughout, apart from bathrooms, which are lined in Carrara marble – large slabs to the floors / a staggered vernacular brick shape on the walls. A soft natural coloured sand textured plaster covers the remaining external walls. A central element houses the bathrooms and is lined in a vertically routed board decorated in soft grey which is also the colour of the metal beams in the ceiling and the purpose designed beds in Bedroom two.
Design Team:
Johnson Naylor
