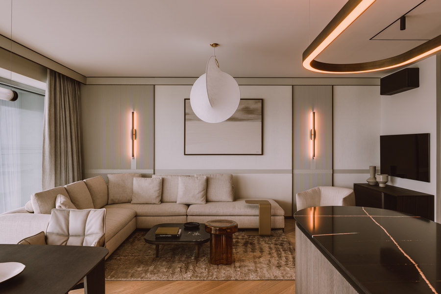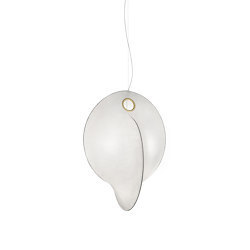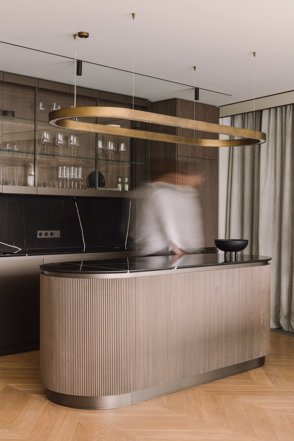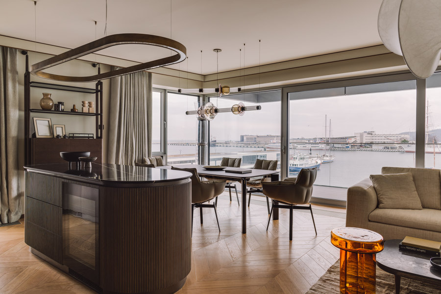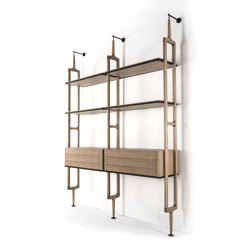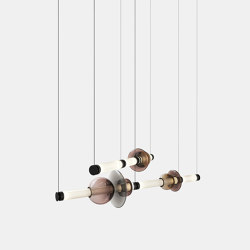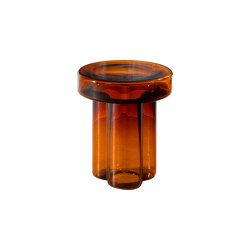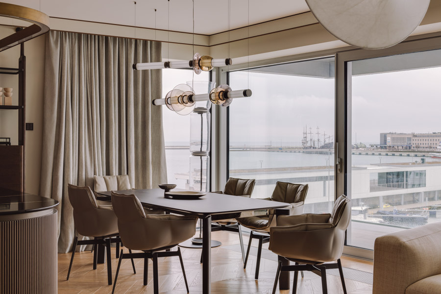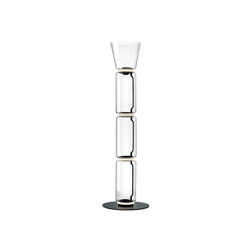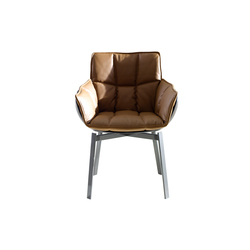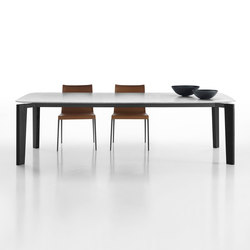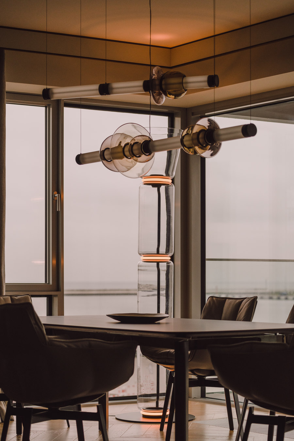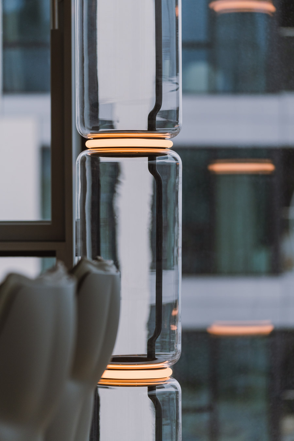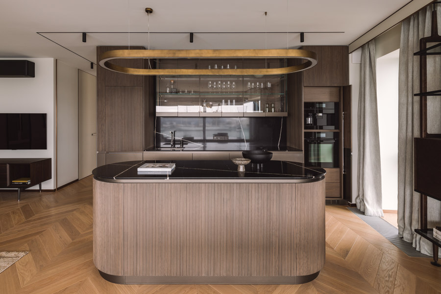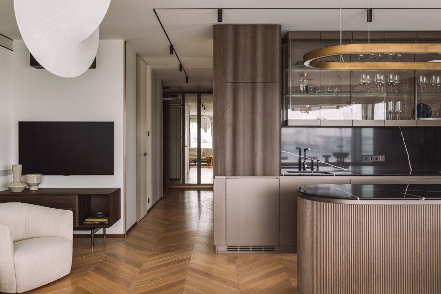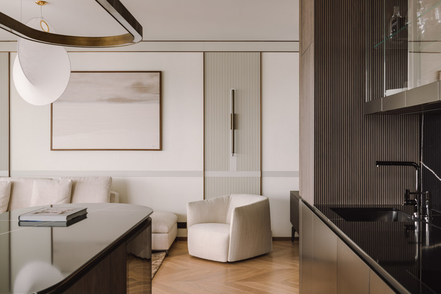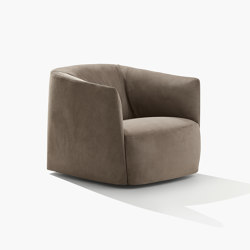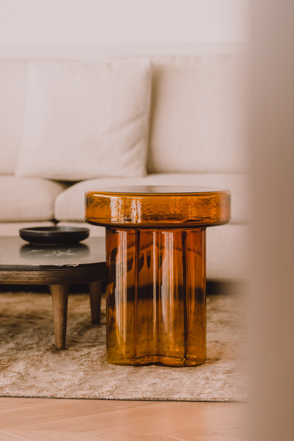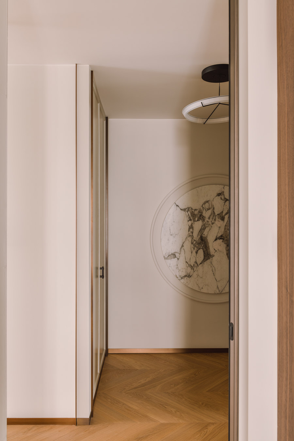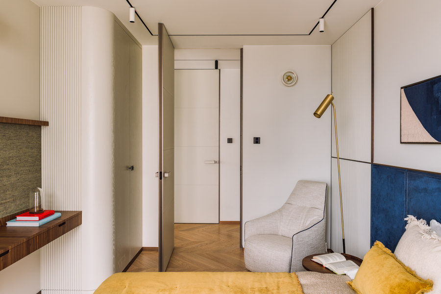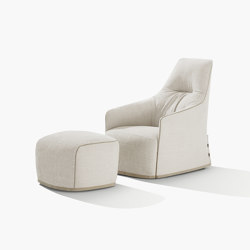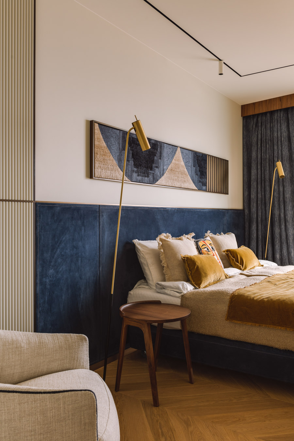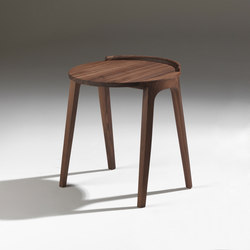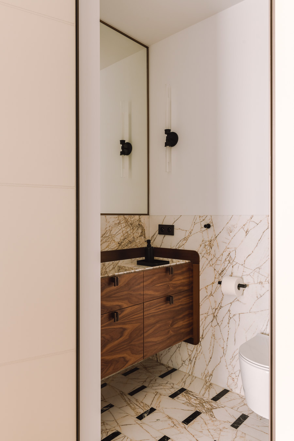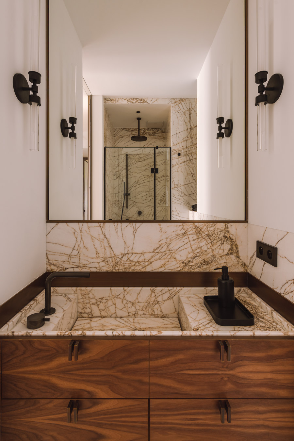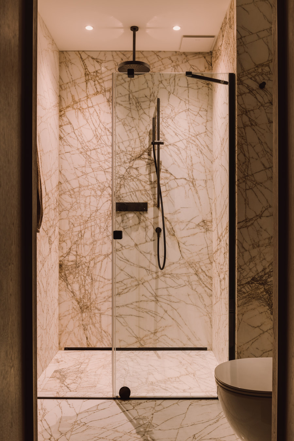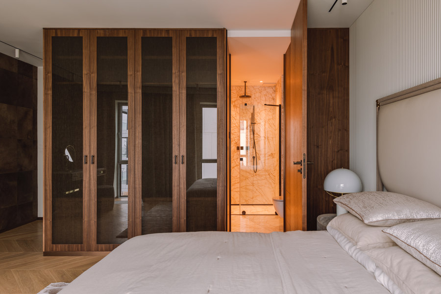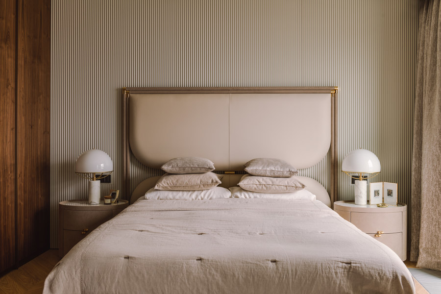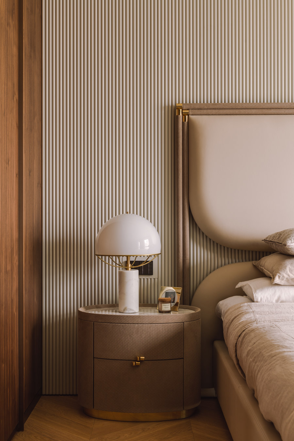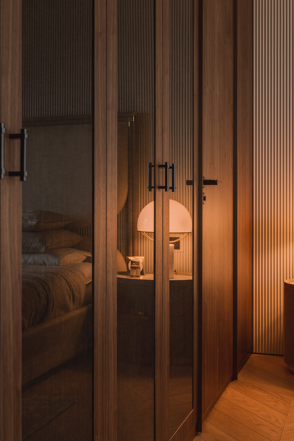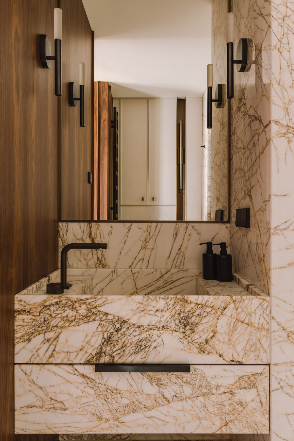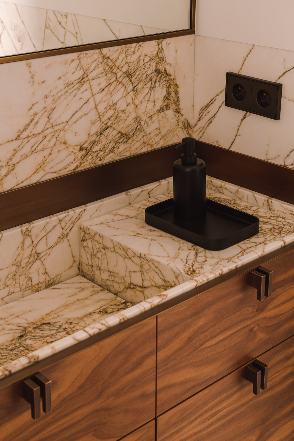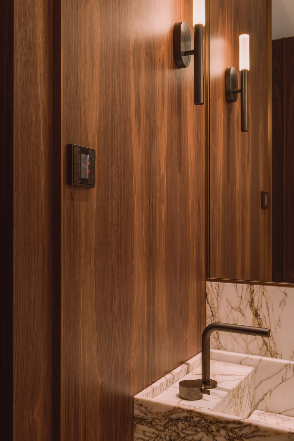The main assumption of this project was to create a pleasant place to spend weekends with family and friends. The investors did not have any special guidelines, but the apartment itself is located by the sea, right next to the yacht marina. The investors themselves are also active sailors, which is why the apartment has several details and references to the marine style. In our projects, details are everything, we pay attention not only to the fact that they are high-class accessories, but also perfectly match the entire concept. Good materials and high-quality craftsmanship were important to the hosts, so we were delighted to work on this project.
A bright, illuminated living room with a seating area invites you to relax. In the center we have a spacious Poliform sofa (@Poliform) complemented by a Poliform armchair. There was no shortage of designer lighting. This time we focused on a lamp above the sofa Flos, the Overlap model (@Flos) and oblong sconces Rubn (@rubn). Due to the function of an apartment, the kitchen is minimalistic and serves as a buffet. The walls in beautiful black marble are juxtaposed with the brown veneer of the building. The dark kitchenette contrasts with the light floor, gray curtains and the beige seating area. The dining area in all its glory - here we can see the BB Italia table, the Oskar model BB Italia chairs, the Husk model and the Porada bookcase, the Aria model (@Porada). The whole design matches perfectly with each other, creating a coherent composition and fulfilling its task - hosting the hosts and their guests during weekend trips to the seaside. The hosts' bedroom in brown and beige complements the style of the yacht on which they sail. The room consists of constructions in walnut, with glass fronts with embedded fabric (Texglass). Hidden within the building is the entrance to the private bathroom and lockers. Behind the bed, there is a bespoke construction made of wooden rollers against the background of which there is a bed with a beautiful headboard. Opposite the bed there is space for a Vibieffe dressing table, the Swing model (@Vibieffe) and a comfortable Meridiani pouf (@Meridiani). All this against the backdrop of a stunning wall upholstered in dark brown Rugiano (@rugiano) suede leather, which is an intriguing contrast to the light opposing wall and the bed.
We look into the hidden en-suite ... in the wardrobe all finished in marble with a cream-amber color. The form of a wooden bathroom resembles a yacht's cabin. The whole design is enhanced by atmospheric lighting. In the private bathroom, as requested by the owners, we have a shower. The stone in the shower is grooved with fine stripes. The visible black fittings are from the Fantini brand. On the one hand, we have simple forms and minimalist details, and on the other, luxurious marble, which gives the whole design a unique expression. The hosts treat the apartment as a gateway to the seaside. Along with friends, so naturally there is a room for guests. This time there was room for a bit of color - a beautiful, intense navy blue. Designed bed and backrest, with nubuck leather on them, bedside tables - Porada, Deck model Porada] and comfortable armchair - Poliform model Santa Monica Poliform]. There is a workspace in the guest room: a small desk and furniture have been specially designed. The whole design is enhanced by lamps: floor Vibieffe model Itinerari Stelo (Vibieffe]) and wall lamp Tom Dixon, model Stone (Tom Dixon]).
Design Team:
JT Grupa
