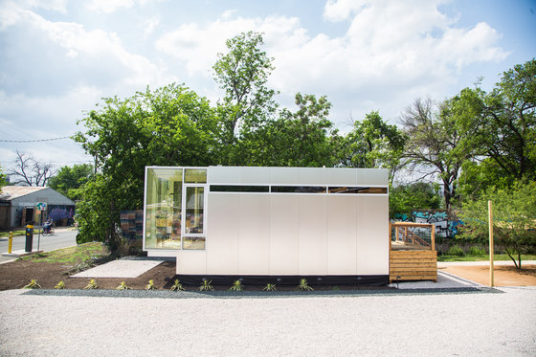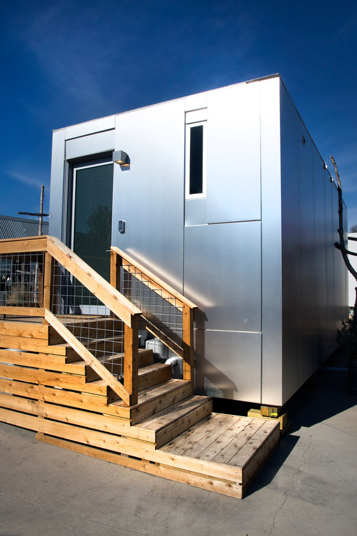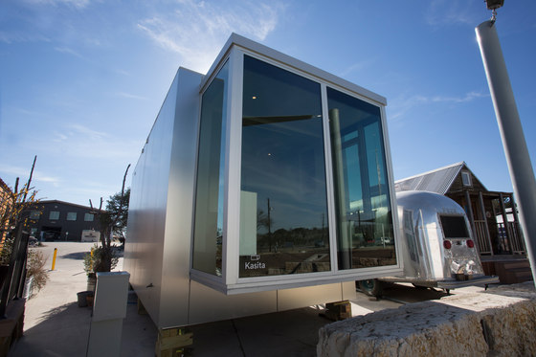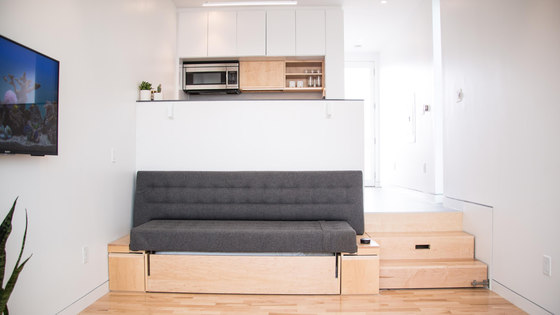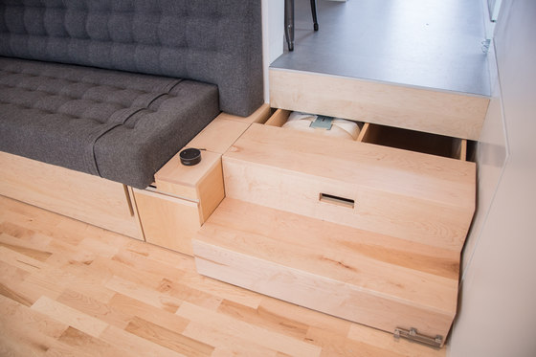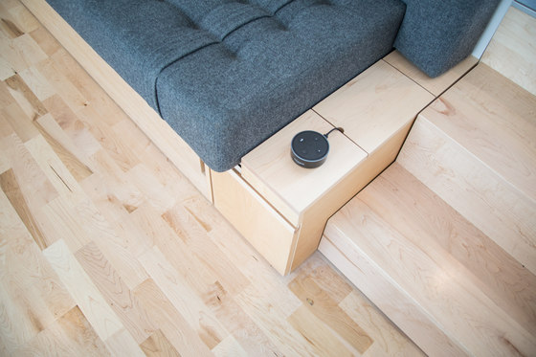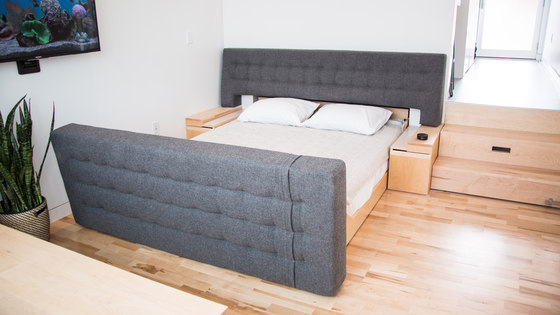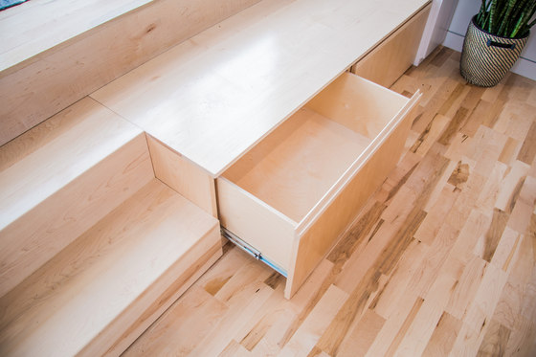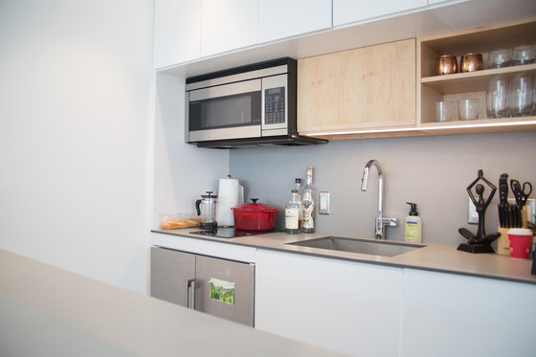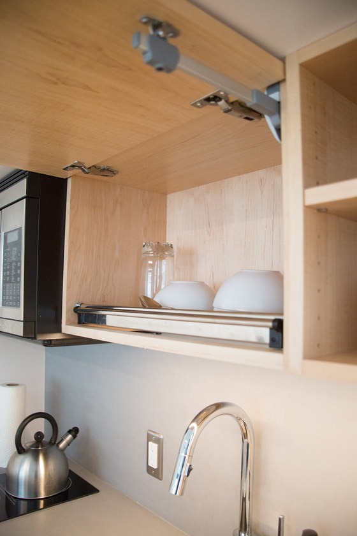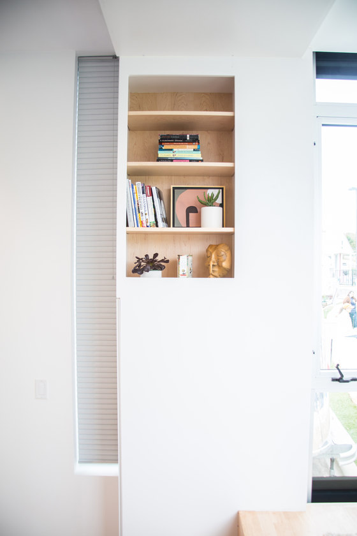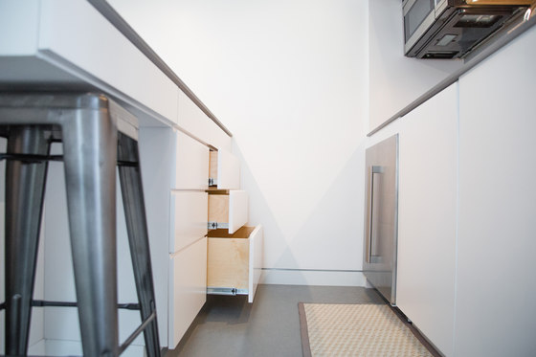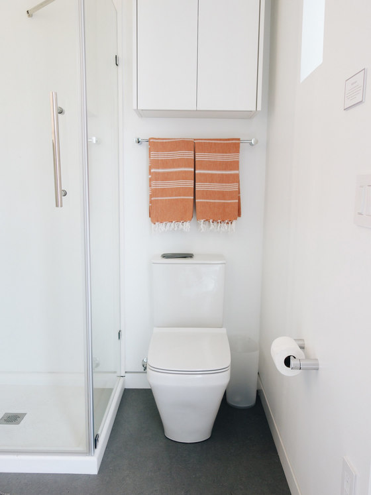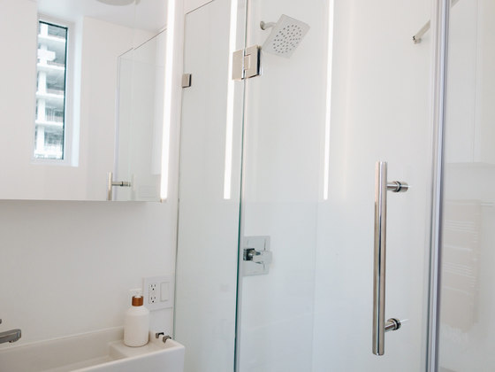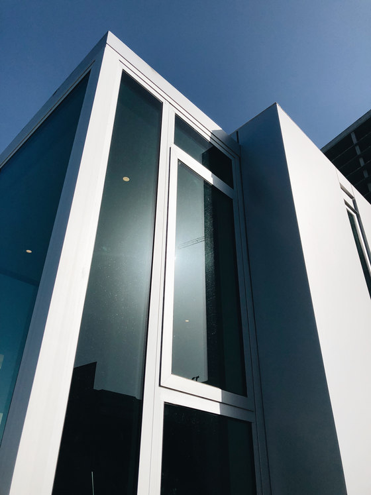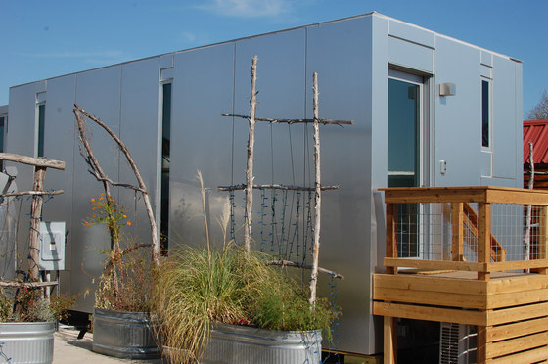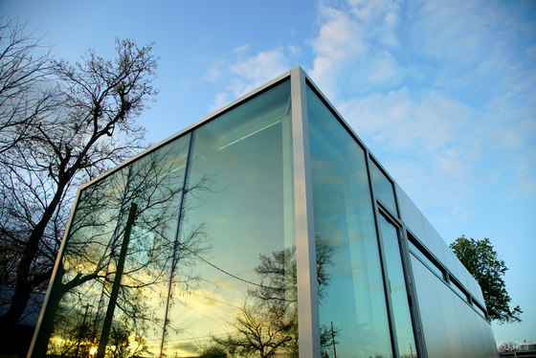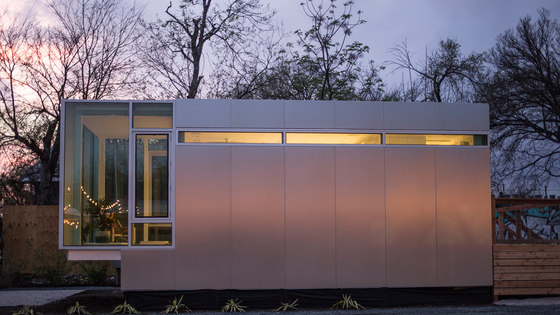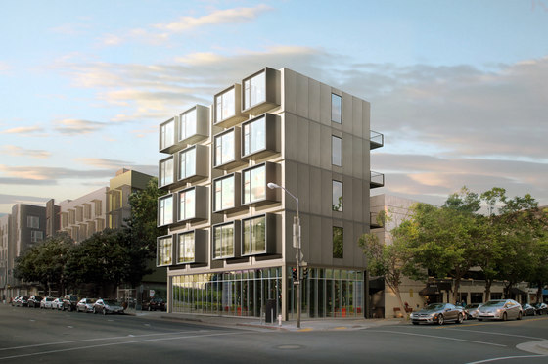The next generation of development has arrived. In hundreds of cities around the world, millions of upwardly mobile professionals are demanding smarter, more efficient ways to live. Enter Kasita Community, an innovative modular solution that turns traditional construction on its head. With a rapid speed to market and unprecedented design, Kasita cuts the noise and cost of a typical development model, allowing you to focus on bringing your big idea to life. To top it off, we’ve got a pipeline of eager potential Kasita residents that stretches from San Francisco to New York and just about every metro in between.
Unprecedented design
With 10,000+ hours of design and engineering, the Kasita is a jaw-dropping intersection of beauty and functionality.
Modern quality
Kasita redefines quality manufacturing with digital fabrication, crafted millwork, and true turnkey finish outs.
Faster than the rest
Time is money and in a typical build, timing can be unpredictable. The Kasita modular building process is fast, consistent, and high quality.
Everybody wants one
Kasita is a highly desirable brand with a builtin follower base waiting to live in Kasitas of their own. Kasita adapts to a wide range of real estate projects, including underutilized land plays and urban infill developments.
Independent
Standalone Kasitas are ideal for smaller projects in underutilized or unique spaces. Examples include in-law suites, rooftops above retail space, rural getaways and distributed ADUs.
Community
Stackable Kasitas result in highly efficient, low to mid-rise projects on small urban infill lots. These “stacks” can be placed on podiums, allowing mixed-use options such as ground level retail or surface parking.
Designed for modern life. We challenged our designers to rethink the home for the way people actually live. By taking an industrial design approach, we created a super smart dwelling that outperforms traditional small homes in design, function and user experience (UX). Larger than life. Soaring windows, ingenious storage solutions, and an obsession with UX have resulted in a gorgeous yet functional space that completely redefines micro dwelling standards.
The smartest house. Kasita’s proprietary IoT technology platform controls a wide array of smart devices— including lighting, audio and home security—on a single integrated app. No aftermarket setup required. Walk in on day one with complete control of the Kasita smart features. Fully outfitted. The Kasita arrives on site fully furnished with a queen bed, a suite of appliances, and an integrated audio/visual system. The dwelling is occupant-ready as soon as the unit installation is complete.
Got your own Kasita concept? Modular, blank slate Kasitas can be adapted for all sorts of purposes ranging from communal spaces to ground floor commercial. Spin class, neighborhood corner bar, gallery space? You decide. Kasita is an end-to-end solution. From floor plan to factory floor to final installation, every element is strategically designed and crafted to the highest standards.
Kasita
