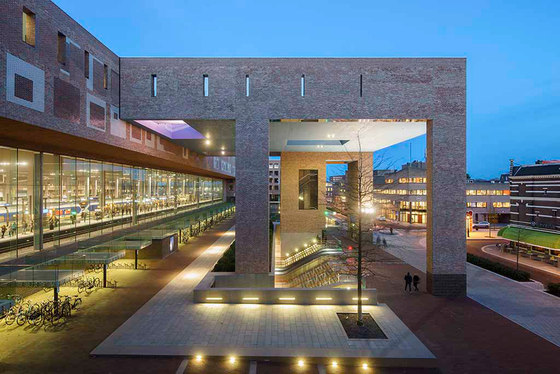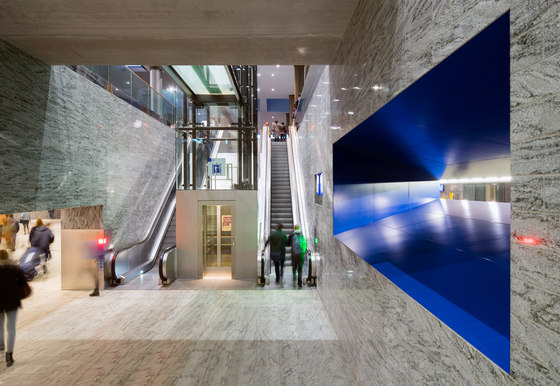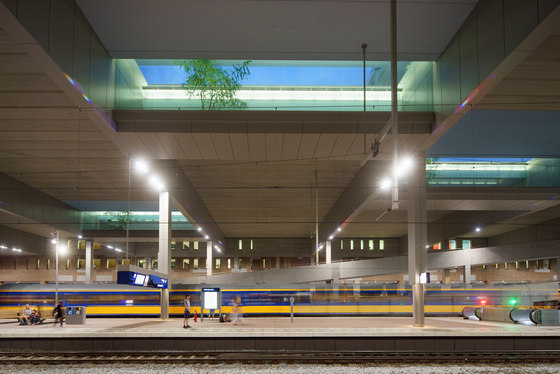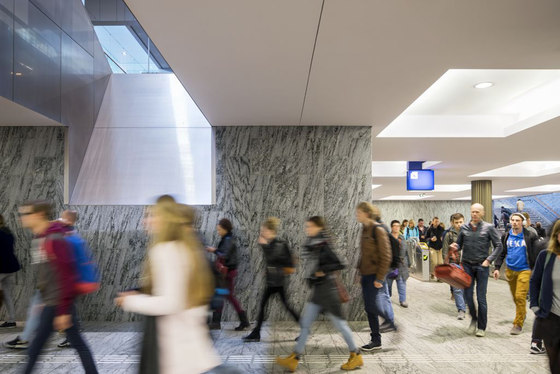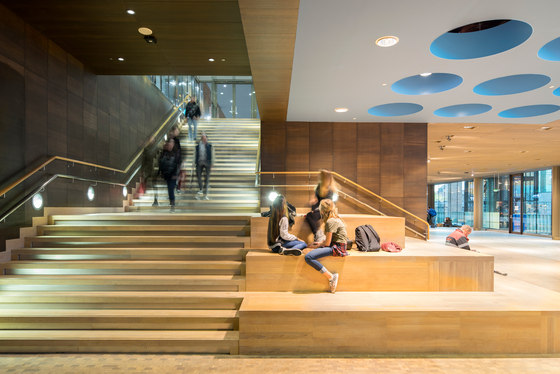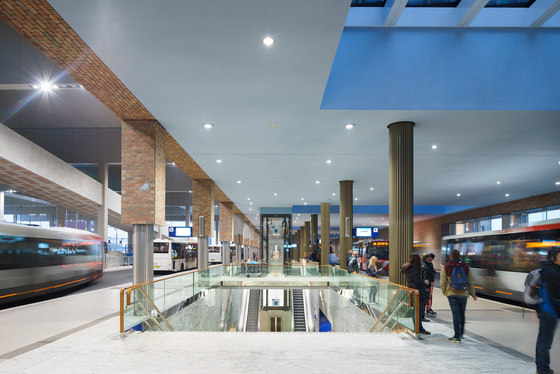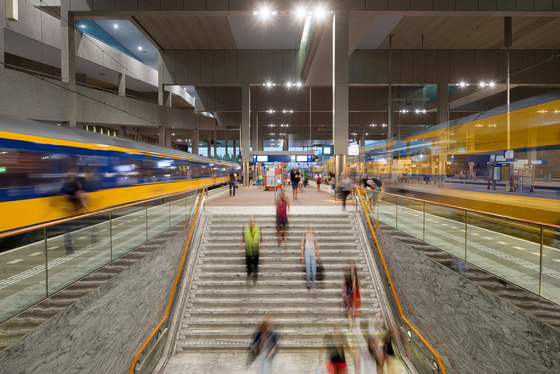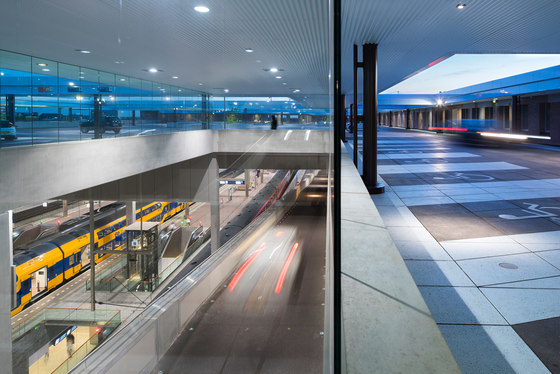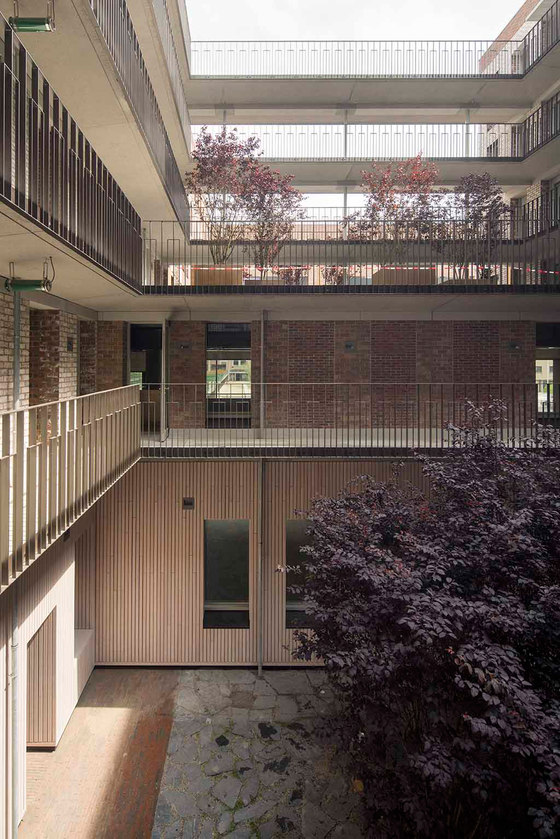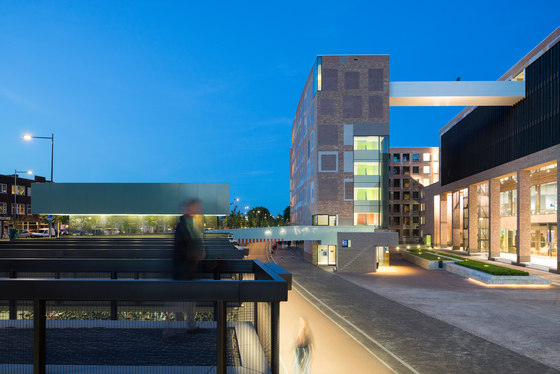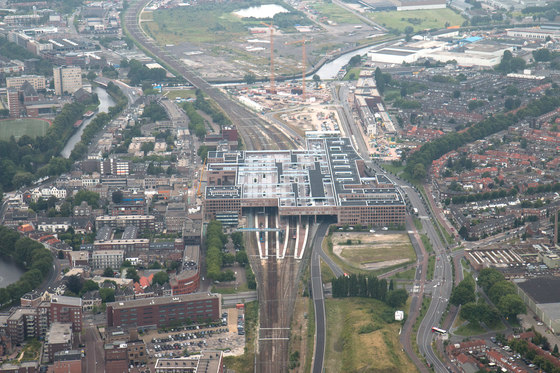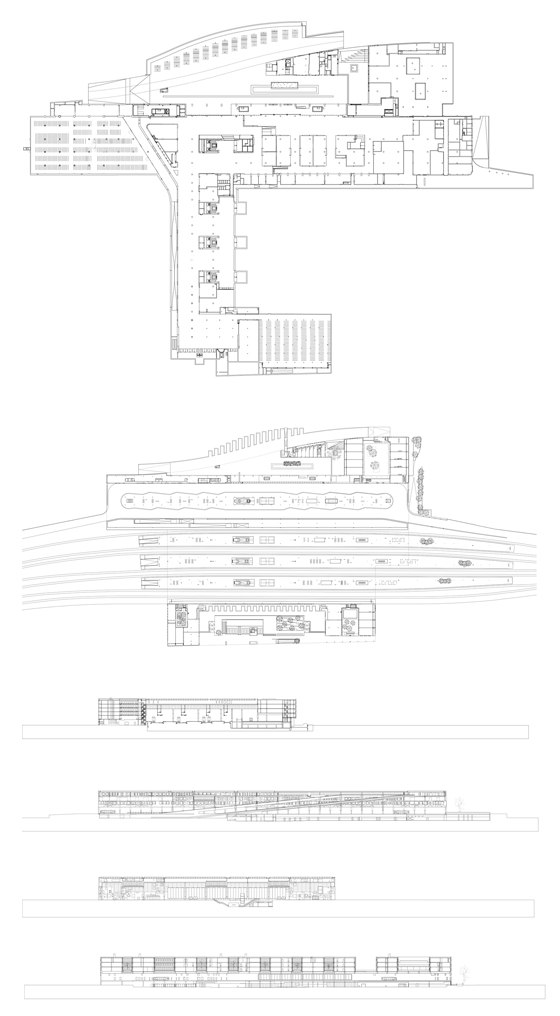The public transport terminal in Breda, the Netherlands, is more than a train station. It is a new part of the city. An (inter)national train station and bus station, but also a varying diversity of other functions such as apartments, offices, retail, car parking on the roof of the building and internal and external bicycle parking, have been combined into one single complex.
The public transport terminal is a spatial complex with a recognisable identity as a station, a meaningful and self-evident point of orientation in the city. The building has not been designed as a multifunctional complex containing a public transport interchange but as a station in which a substantial and complex program has been combined into a single strong recognisable form as an essential part of the city.
The public transport terminal is the centre point of an ambitious urban development in which a former industrial area and marshalling yard is transformed into a vibrant new urban quarter. The complex is a perfectly integrated part of and for the city of Breda: characterful and firmly interwoven with the surrounding buildings. As a result, the public transport terminal is not an UFO, which could have landed anywhere but is a specific solution designed to best suit the location and complex program.
The city of Breda consists predominately of brickwork buildings. Koen van Velsen therefore designed the public transport terminal as a brickwork building, as part of the city. Inspiration was drawn from historic Italian cities, in which brickwork facades express the changes over time. In Breda, the changes in the design which occurred over the course of the design phases are expressed and celebrated in the brickwork. The result is a nuanced façade of a human scale and with a place in the history of the city.
The complex links two very different urban precincts on either side of the railway lines. Both on the northern and southern side, new public squares have been designed as an integral part of the project. The new public realm is an important factor in establishing a link to the existing city and forms the entries to the city of Breda.
The transformed public transport terminal is a public building with character: urban, well integrated and clearly recognisable in the city. The design puts the varying diversity of users on the forefront, in particular travellers. This results in clear and accessible spaces of appropriate allure and with a pleasant atmosphere, plenty of comfort and maximum experience. The building is characterised by a multitude of perspectives, voids and openings, which allow daylight deep into the building and enables the substantial building to be experienced as a single coherent building volume. The multitude of perspectives and contact with the outside make the building well-ordered, contribute to a simple navigation and to a building as an integral part of its surroundings.
The train and bus platforms have been combined into a single large central hall, which proves to be substantially more than a series of roofed platforms. Floors, walls and ceilings have been carefully attuned with a coherent and spatial interior as a result. The public semi-subterranean lobby connects directly to the train and bus platforms and links the two different city quarters on either side of the railway lines. The roof of the station hall offers car parking facilities to travellers, residents and office workers and is characterised by a large number of sunken voids with trees. Within the complex, each function has its own individual character. This is reflected amongst others in the variation in materialisation and detailing. This results in the best possible findability and simple recognisability of the different functions within the complex.
The complex was officially opened on 8 September 2016. The public transport terminal in Breda is the fourth station in the Netherlands in a line of six new transformed stations. The first three being Rotterdam station, The Hague station and Arnhem station.
Koen van Velsen architecten
