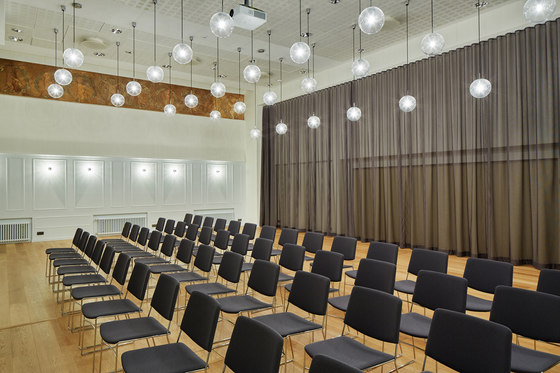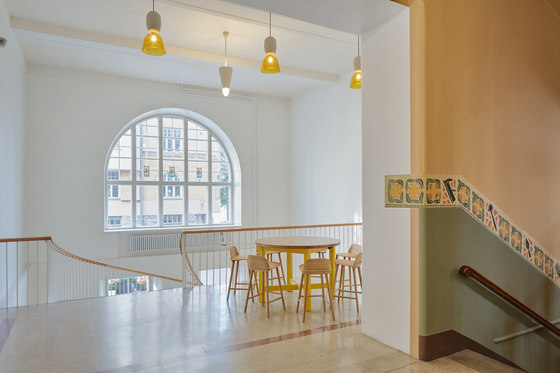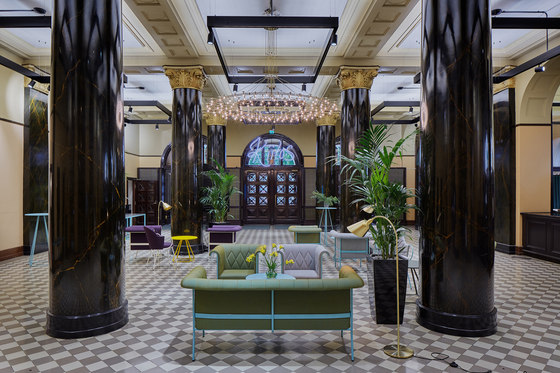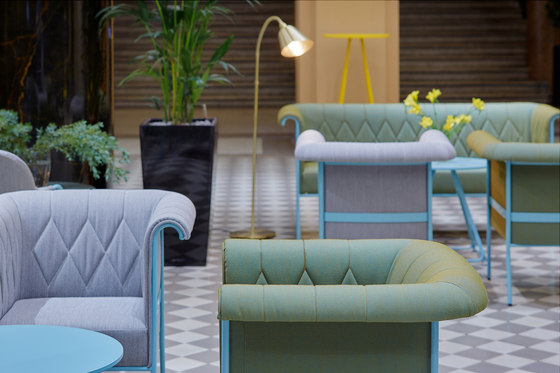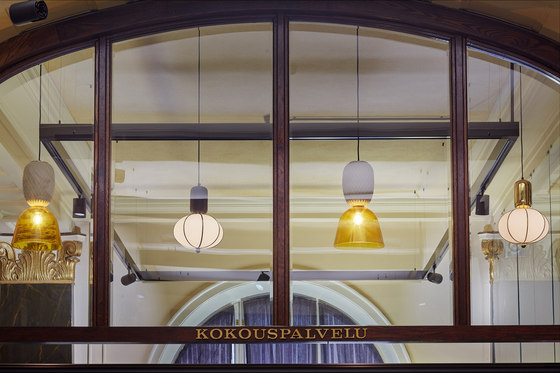A gem in the heart of granite.
Paasitorni’s entrance hall was completed originally in 1925 and it’ss one of the most impressive interiors of the 19th century Classicism in Helsinki. The starting point for the design was to do a facelift by making a welcoming and recognizable spatial identity for Paasitorni’s lobby and Siltasaari hall.
The entrance hall was designed to be an elegant and fresh entrance – like a traffic knot in the center of Paasitorni. The renewed sitting area identifies now as a cozy oasis in between the great colonnades. Also lighting plays a great role in the space - new modern lighting solution brings all original colors to life and emphasize the superb features of the architecture. Siltasaari hall is placed side-by-side to the lobby and now works as a sophisticated multi-use space, where events and lectures for 200 people as well as evening dinners and cocktail parties can be held.
Helsinki Congress Paasitorni
KOKO3
