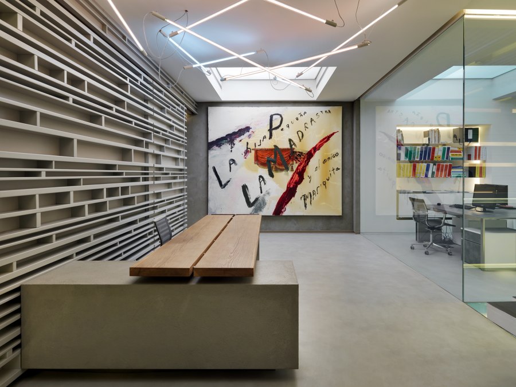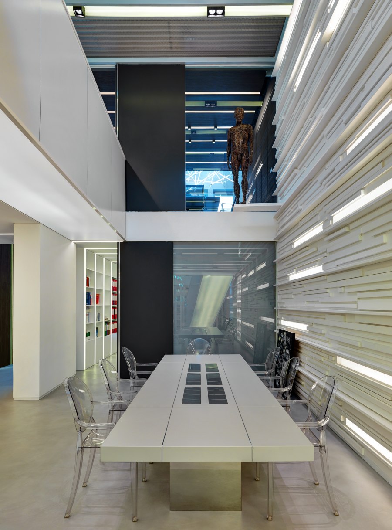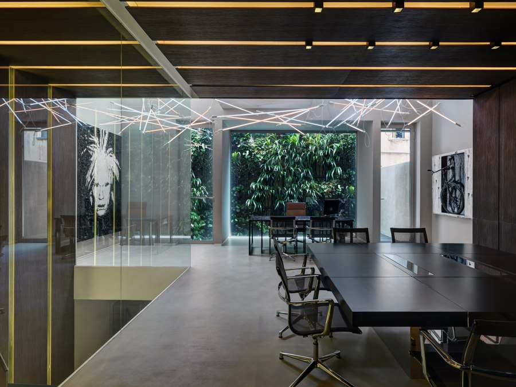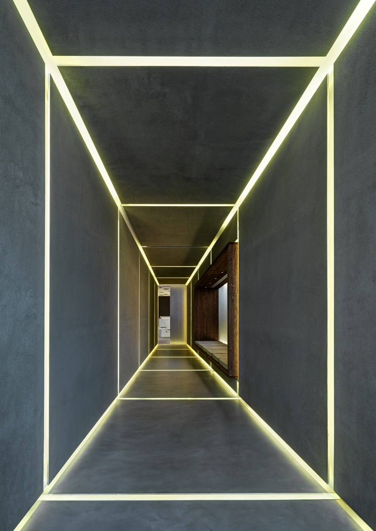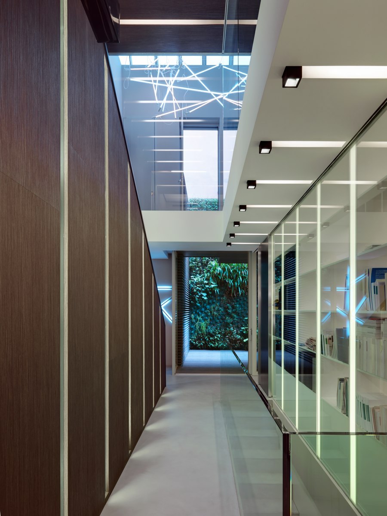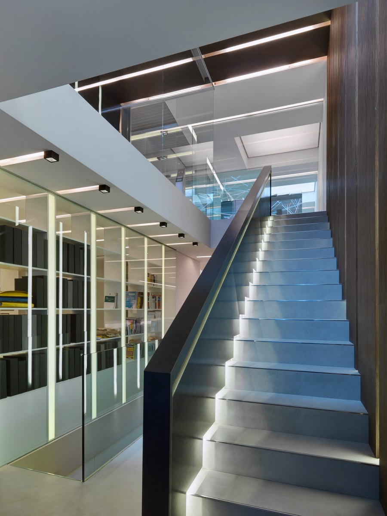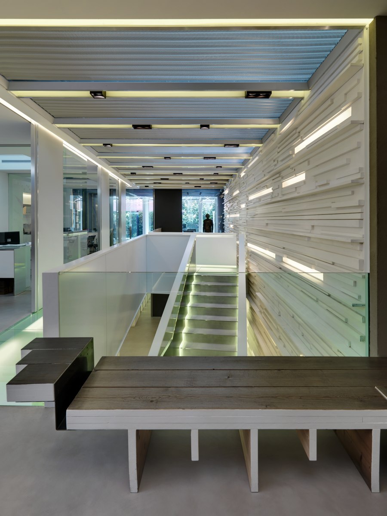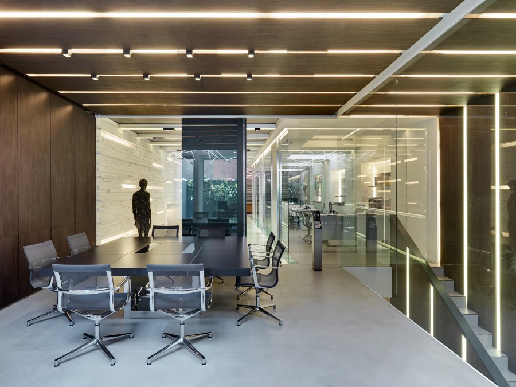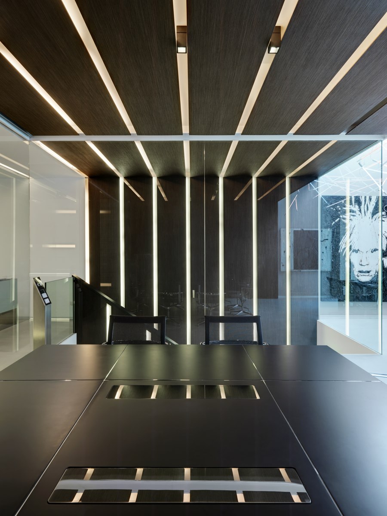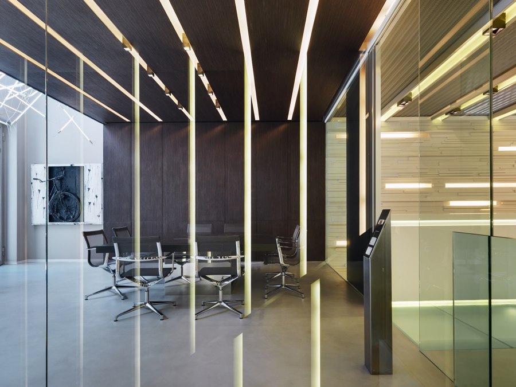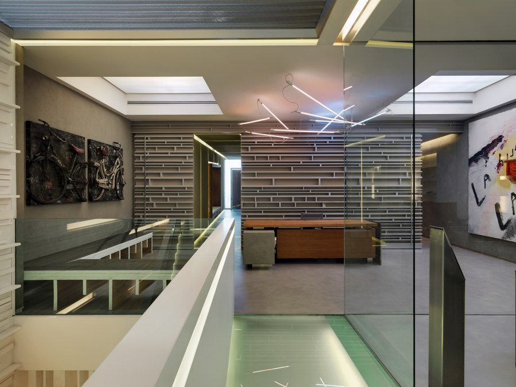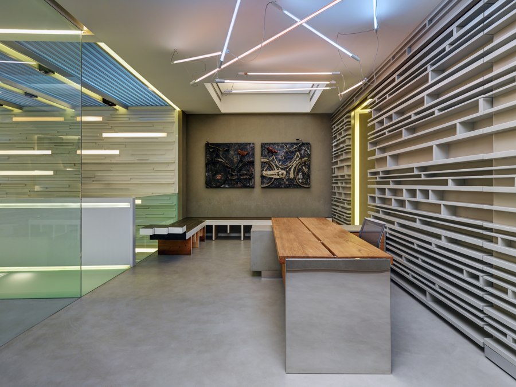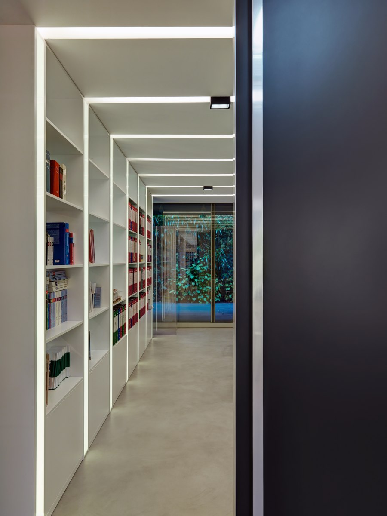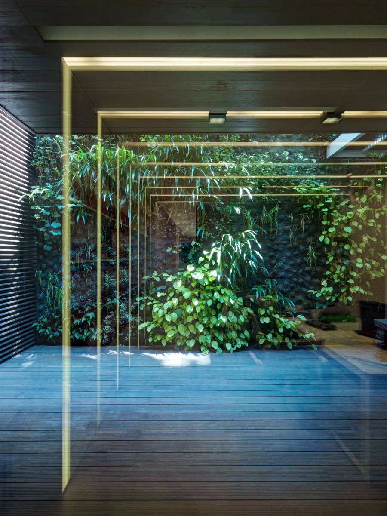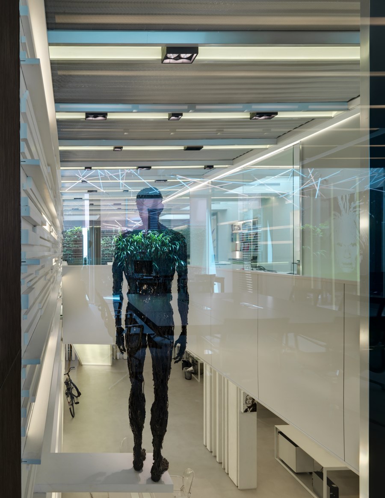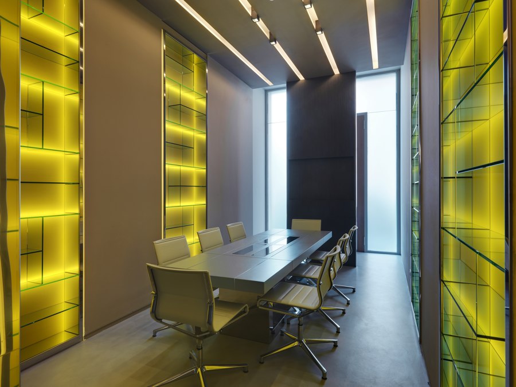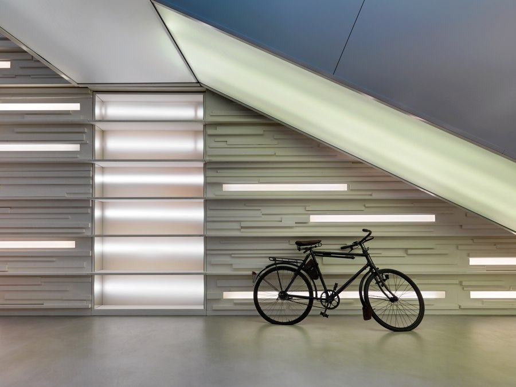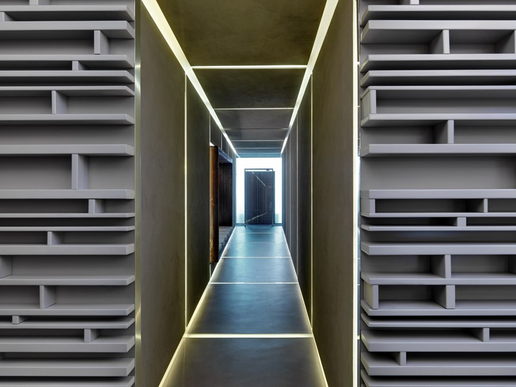The recovery of a semi-industrial space leads to the conception of an environment by intersecting volumes, where floors and surfaces immerse in each other, looking for the light.
The space consists of two large open volumes, one located on the ground floor with its own access directly from the street and a second in the basement. The volume on the ground floor is also divided in the middle by the communal stairwell and conciergerie, separating the front portion of the unit in two parallel sections.
Initially a mechanical workshop, these premises without windows, used to get the light from the large windows at the rear, overlooking a small courtyard, as well as through skylights, from the ceiling.
The project of restoration and transformation of the space in the representative office of a real estate development company grows around the need of maximization of natural light. The project involves the demolition of part of the ground floor and favors the glass as a structural material in the construction of most of the partitions, so as not to hinder the
diffusion of natural luminosity coming from a large double-height opening at the bottom of the space. The lighting coming from the skylights, originally quite fragmented and looking decidedly industrial, is maximized by the construction of an extended row of diffusers onto the ceiling, lined with an elegant silver metal mesh, which give the space a decidedly more homogeneous feeling.
The court turns into a nice green backyard which features a double height vertical garden, thereby bringing light and offering a relaxing view to the administrative offices located in the final part of the basement. On the ground floor the entrance is marked by a scenic 17 meters long corridor, highlighted by recessed light strips that run along the ceiling and the floor, where a geometric pattern of false perspective deceives the eye of the visitor.
Along the corridor a large furnished niche serves as the main waiting area, closed at the bottom by a large sliding wall that works as a second entrance. The parallel volume contains some of the functional areas of the office, such as the small kitchen and the bathrooms, cleverly hidden by a system of sliding panels placed along the corridor that leads to one of the Meeting Rooms, provided with its own exit door back on the street.
All technical areas were obtained from the accurate cutting of the main spaces , both on the ground floor and in the basement, remaining invisible to the eye of the public and the operators themselves. The Executive Offices overlook a glass catwalk that delimits the fragmented portion of the ground floor and ends in the Office of the Presidency, a great volume provided with its own Conference Room, where the vertical garden provides a lush green background from the large glass window.
The main staircase that winds its way from the catwalk looks like a great metal band on the outside: it accommodates pale color steps made of kerlite slabs and light holes along the way, which are reflected to infinity in the mirror covered parapets, creating a kaleidoscopic effect.
The staircase leads to the basement where the Architecture and Design Department of the Company is located, divided into a long strip of workstations and an area used for internal meetings and design reviews. The secondary staircase, instead, connects the Administrative Offices positioned at the rear of the basement with the Management, upstairs.
A third staircase leads to a further basement, where you the archives and the technical facilities are to be found. All fixtures and furniture are custom designed and manufactured: the tables in lacquered wood fitted with steel pockets, the libraries, the big neon lamps and the seats, as well as the integrated systems of tables and dressers and of course the great double-height wall with its backlit slots that characterizes the central part of the location.
Design Team:
Design & Direction: Maurizio Lai
Project Assistants: Giuseppe Tallarita, Michele Capra, Marco de Santi, Beatriz Jam de Leon and Nella Figueroa
