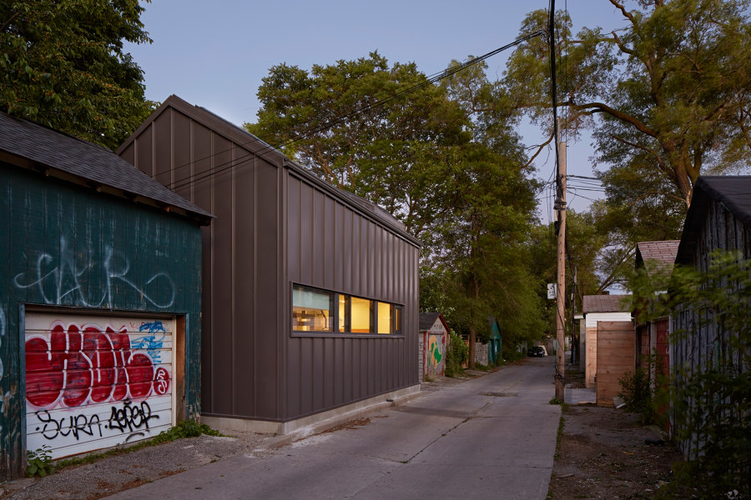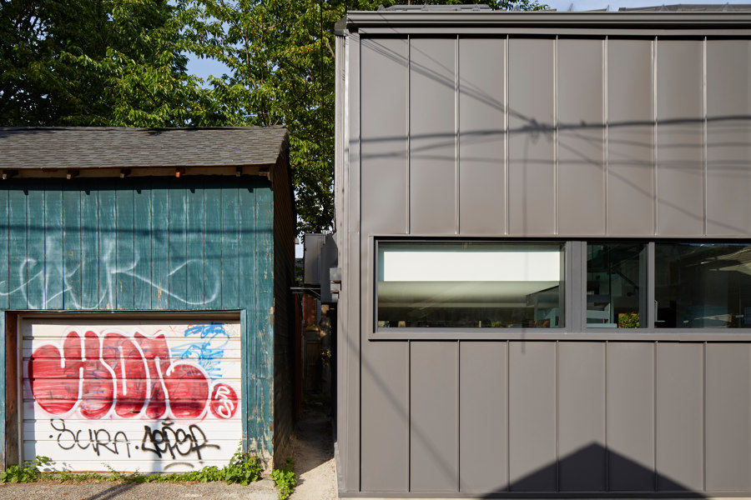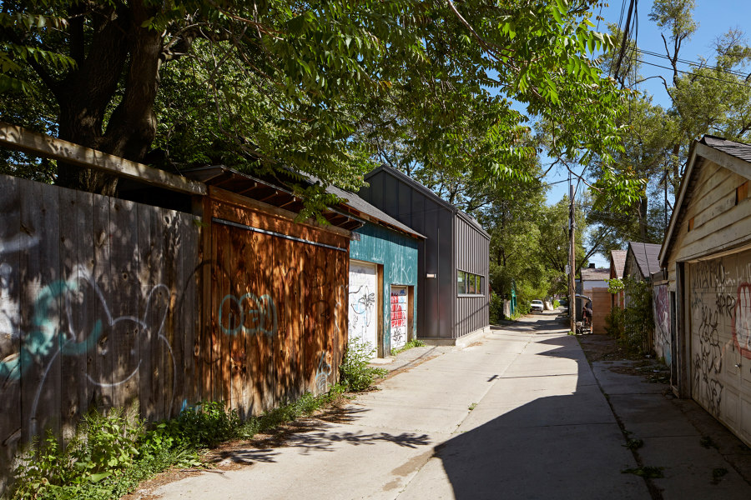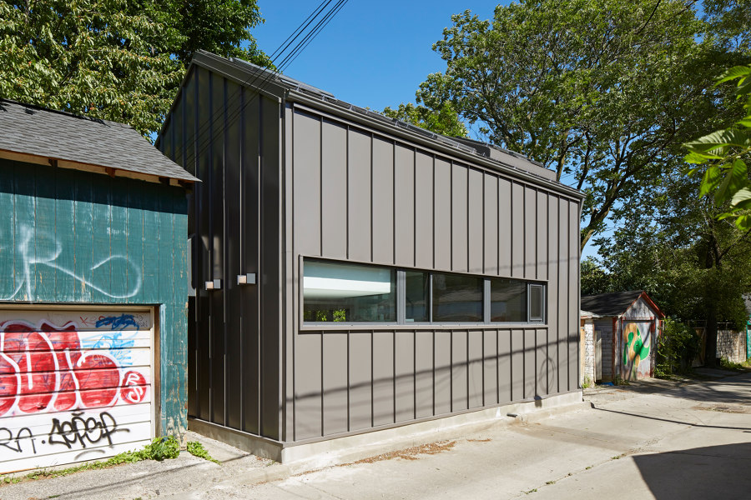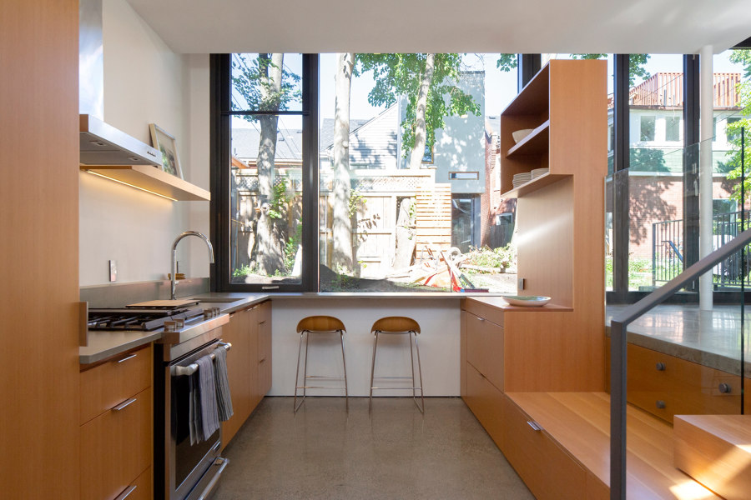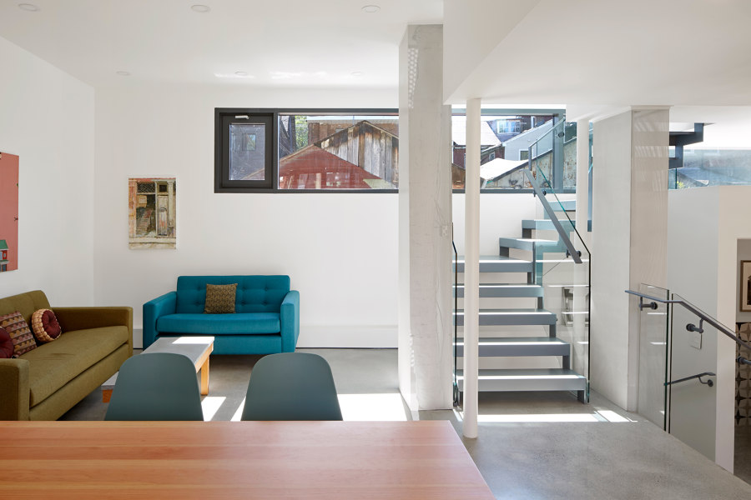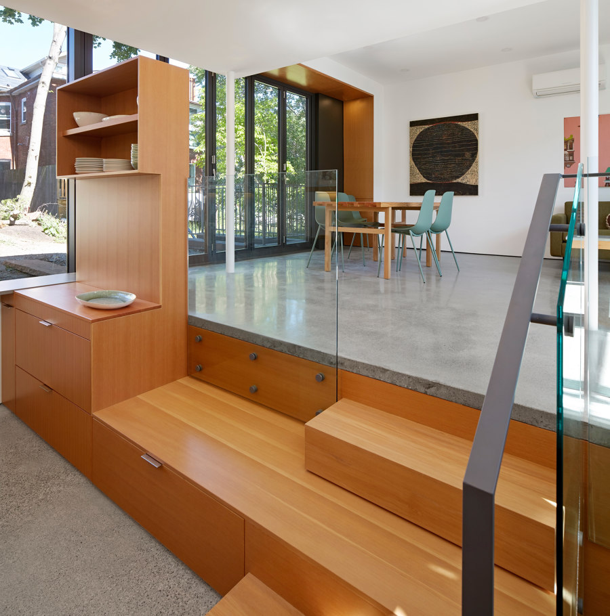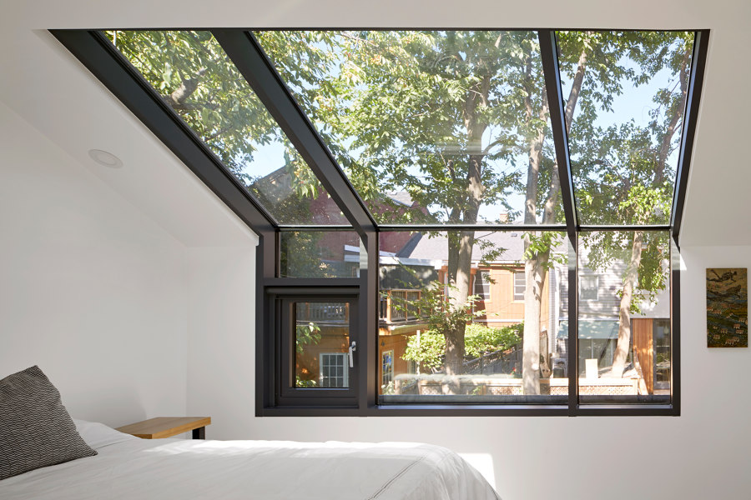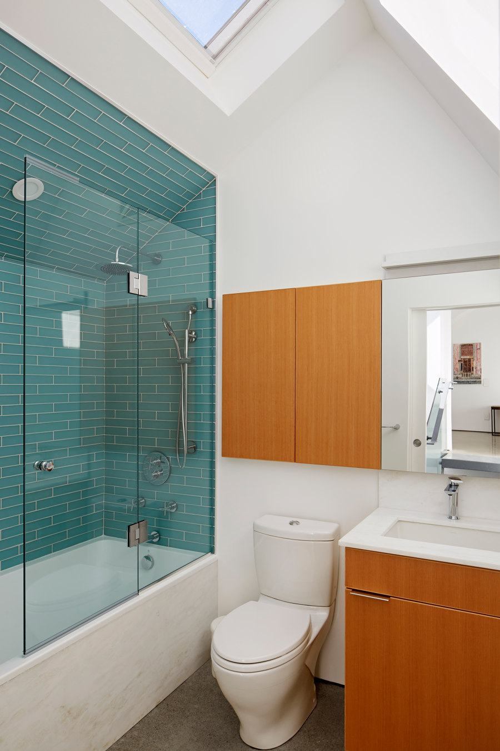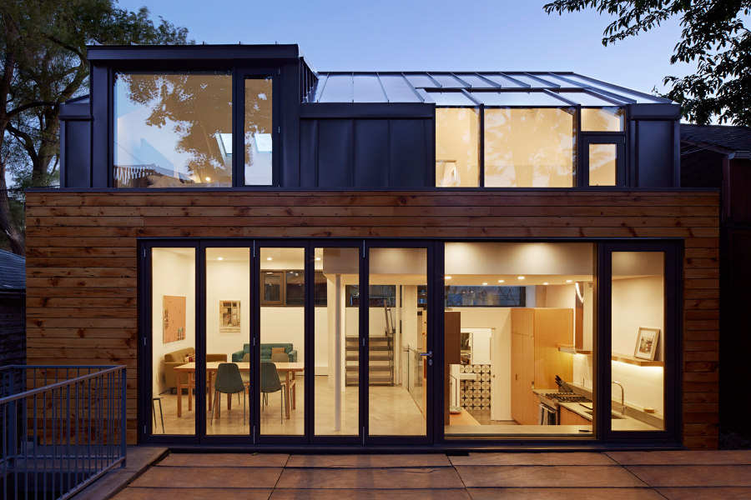In June 2018, Toronto city council amended its planning and zoning by-law to permit laneway suites in certain residential zones. Although generally small by necessity, laneway suites are extremely beneficial to cities, adding density and enhancing neighbourhood character.
LGA Architectural Partners has been designing variations of laneway homes in Toronto for over 20 years, developing a portfolio of projects that exemplify this unique kind of dwelling. The recently completed College Laneway house, a legal non-conforming building that has been completely redesigned into a contemporary residential rental property, sets an example of this new form of urban dwelling and demonstrates their expertise in every aspect of this often complex process — facilitating the permitting process, maximizing the value of a small footprint, and finding solutions for storage and green space.
For client Zeke Kaplan, a contractor and property manager, who commissioned the College Laneway House in collaboration with his mother Rochelle Rubinstein, a visual artist, their reasons for building a laneway suite were two-fold: as an investment, they plan to offer the suite to long-term renters, and as a learning experience — being part of this process deepened the expertise Zeke can bring to similar projects in future and for Rochelle, it was a rewarding creative process. A lot owned by the family close to College St was the ideal spot - it consisted of a single detached home at the front occupied by Zeke’s sister Alisha Kaplan, a poet, and at the back was a century-old fishing lodge in an outdated and dilapidated condition. To transform it into a modern, urban retreat, Zeke and Rochelle turned to LGA.
Designing a laneway suite requires different design and planning processes than a conventional house. Thanks to the architect’s thorough familiarity with the permitting process, they were able to submit a design that was approved as-of-right (no variances required). The compact building required an extremely resourceful use of space and proportions, as most of the original framing and the small original footprint had to be maintained. LGA found a solution with a split-level design comprised of a living, dining, and kitchen zone on the main level, two upstairs bedrooms above, and a walk-out basement.
Building a laneway suite can be challenging as the narrow property makes it difficult to locate services and for tradespeople to access the site. The client and design team saw this as an opportunity to work collaboratively with neighbours and take an adaptable and flexible approach to the construction process; at one point, they even tore down and later rebuilt a neighbour’s fence to make room for building equipment. Building services needed to connect back to the street past the main house, so a trenchless installation using torpedo technology was used to avoid damage to the yard and vegetation. As it turned out, only some of the existing wood framing and sheathing could be retained. Always looking for opportunities, the design team salvaged some of the original barnboard sheathing and restored it for use on the exterior in an homage to the building’s storied past.
The main entrance is the highlight of the home: a series of large glass doors spanning the entire length of the space fold into each other like an accordion, exposing the entire first floor to the yard, merging indoors and out and providing views of a beautiful landscaped garden. To infiltrate the house with light, LGA incorporated abundant skylights clerestory windows carefully set at precise heights to scoop light in at different times of day, creating a modern, and light-filled environment.
To maximize the sense of space, every room has a unique positioning and connection with adjacent rooms and the exterior. For example, the kitchen was sunk part way into the ground. This visually defines the main floor, creating an illusion of space and volume, making the home feel larger. Built-in douglas fir millwork also defines the space while creating a warm and contemporary environment and providing much needed storage. There are even planted roofs outside of bedroom windows, creating the expansive feeling of sleeping in a meadow, while making the home feel less urban.
“This is an essay in proportions and functionality”, says Rochelle. “There’s a high degree of overbuilding and excessiveness with many homes. With a laneway house we found a special quality: a coziness and simplicity of function that is so refreshing. You discover how little space you really need – it feels quite spacious while also offering privacy”.
“Building a laneway house involved a more mindful conversation and collaboration with neighbours than a conventional house”, Zeke says of the experience. “With this project we managed to use the complex process as an opportunity to connect with neighbours and create a gratifying experience for everyone.”
According to LGA Principal Brock James, “Toronto’s laneway by-law has the potential to improve the liveability of our city while transforming lanes into neighbourhood spaces. College Laneway House addresses many of the typical challenges the upcoming wave of laneway houses will face; it provides compact yet spacious feeling rooms, framed views and landscape elements that provide privacy, and windows and skylights that bring light in at all times of day.”
Design Team:
LGA Architectural Partners
General Contractor and Project Managent: ZZ Contracting
Visual Artist: Rochelle Rubinstein
Client: Zeke Kaplan
