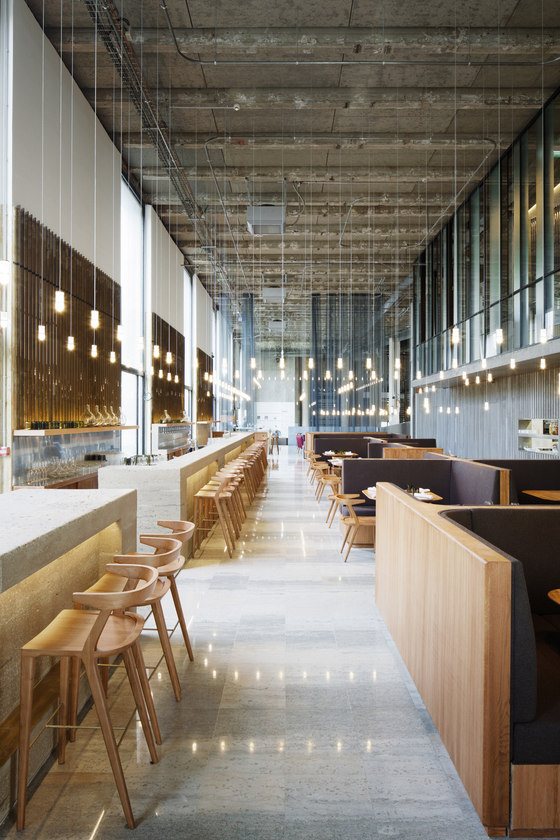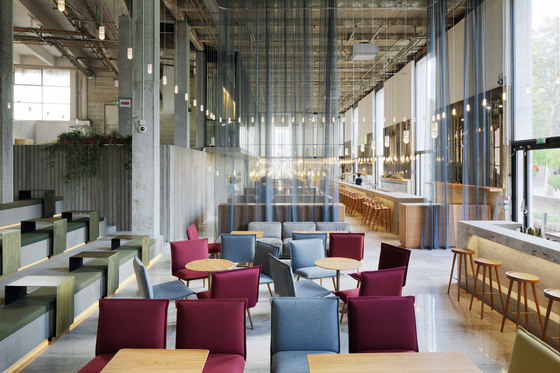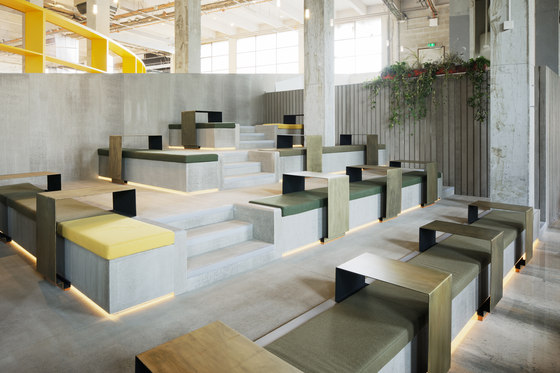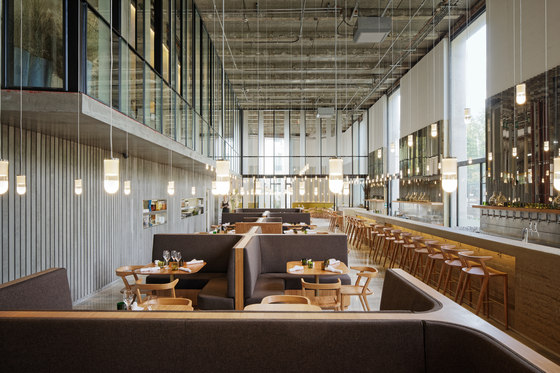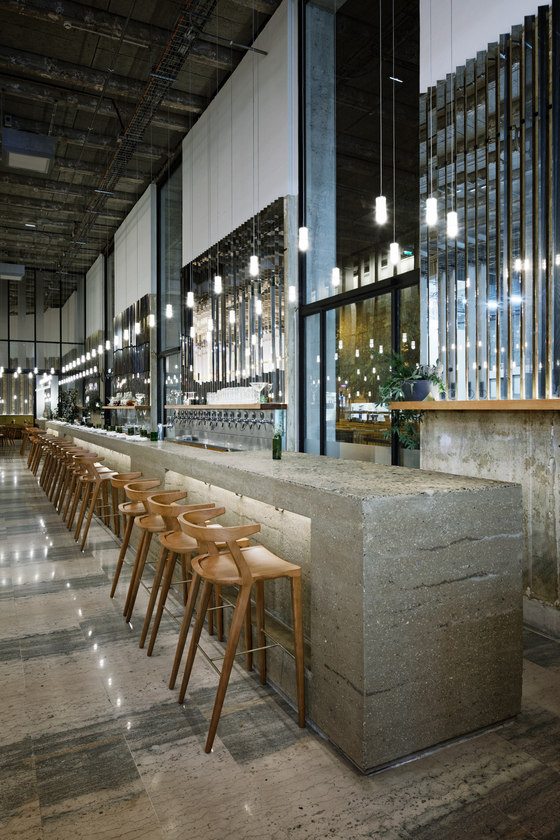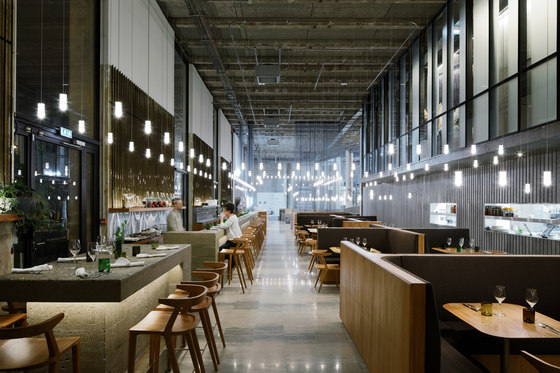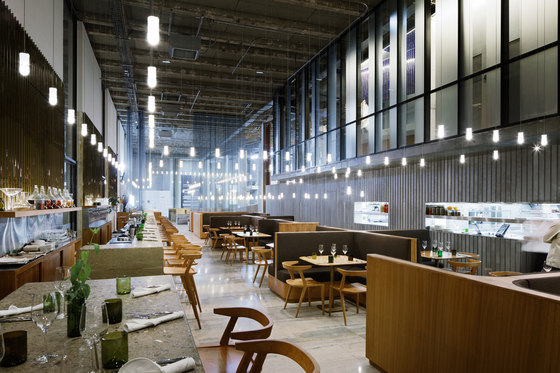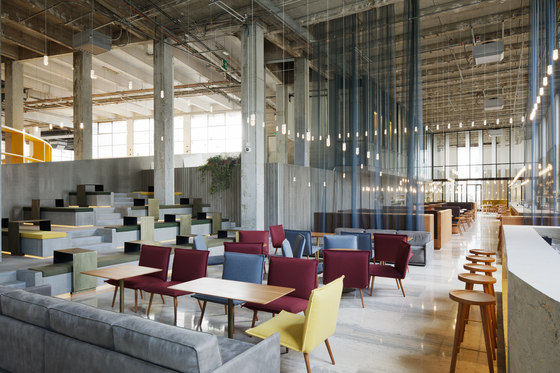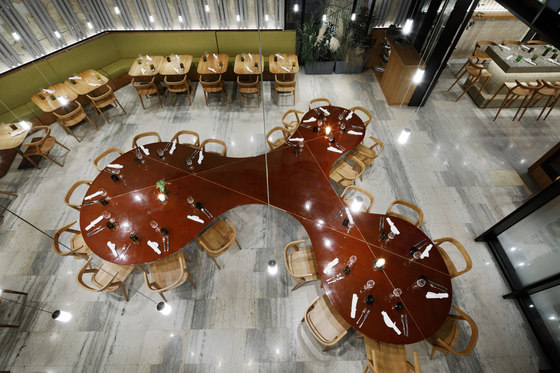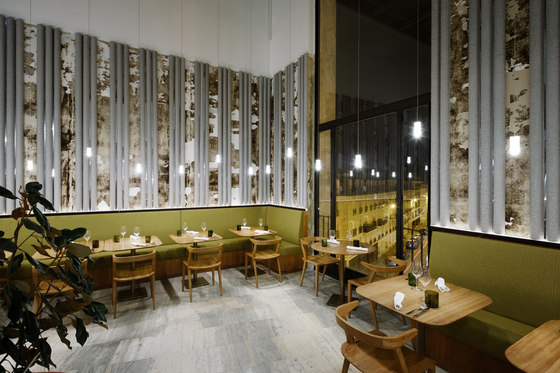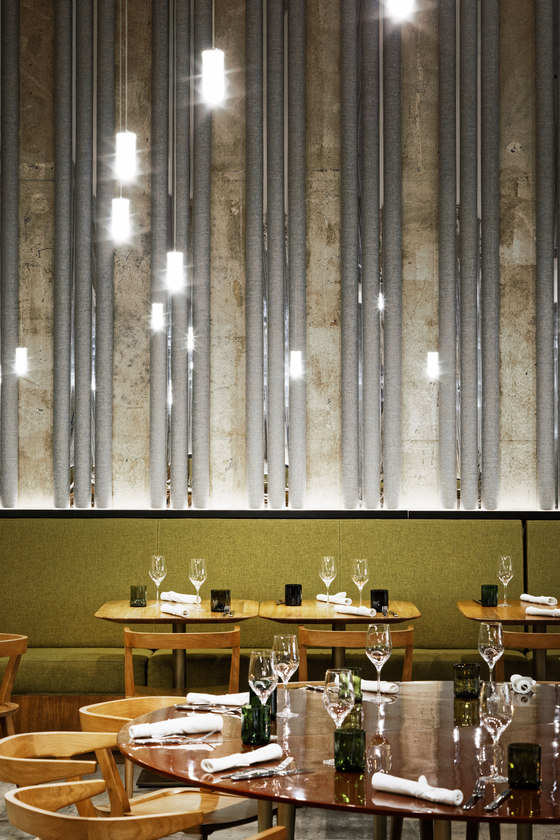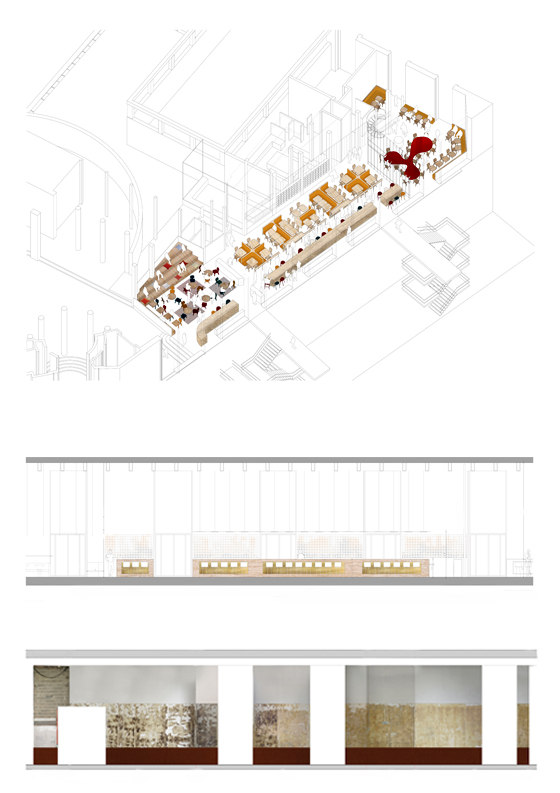Lina Ghotmeh — Architecture just delivered the design of the new restaurant of the Palais de Tokyo in Paris extending over 553 m² with more than 170 covers and a terrace with a stunning view on the Eiffel Tower. With her new architecture, Lina Ghotmeh celebrates the beauty of the raw. The design blends sensitively into the textures of this largest center for contemporary artistic creation in all of Europe and now enjoys an entirely customized restaurant with materials and furniture custom made and drawn by its architect. More than 300 suspended lights celebrate the large height of the Palais de Tokyo and invite you into a sensual experience as hands move along the sustainable materials employed.
“At the Palais de Tokyo, this project was the opportunity to transform the culinary experience into an immersive realm, in which the architecture becomes emotion. It is a material experience that can enter into a powerful dialog with the architecture of the Palais; emerging from its traces, its past, from its existing textures. In this project, I wished to highlight the large volumes of the nave, to dialog with these and to offer a new perspective, a new way of seeing and discovering the same spaces.
I think one cannot intervene in the Palais de Tokyo, this great center for contemporary creation, without thinking of the intervention as a complete works of Arts. This has driven me to undertake a unique and custom design for all the objects and furniture. The ‘unfinished’ and ‘raw’ look of this museum have always fascinated me. I have the feeling of being “at home”- in a parallel state to that of my birth city Beirut. It is an ambivalent yet precious state, and a permanent trigger for our imagination. We feel good in these raw spaces, they open our creativity and they set us dreaming. I also wondered about the experience that could be developed around the fresh-from-the-market, authentic dishes of a natural cuisine.
The design is set to be sustainable and makes guests feel good allowing them to travel with all of their senses through a heightened and surprising sense of materiality (earth, metals, wood … the drawing of an interior forest). All imagined with celebratory tone along the depths of the nave, I imagined the 316 suspended to simultaneously highlight the beauty of the volume. As they vary in height, they create the intimate personal experience that the clients seek when eating. Along these lines, three distinct eating experiences orchestrate the depth of this space. This is what I would call eating in ‘three acts’ (the informal - the intimate - the collective) reflecting on the thought that the relationship with the cuisine, like the one with the earth, being never unequivocal but always assumes multiplicity.” Lina Ghotmeh.
Through three chromatic intensities, the architecture of the restaurant proposes a gradation of experiences, ranging from the most porous to the most intimate area.
Lina Ghotmeh Architecture
