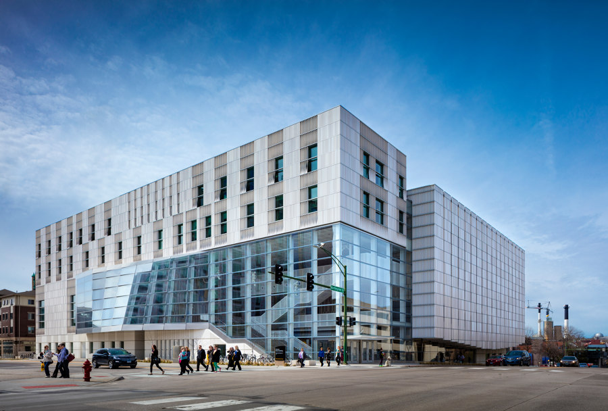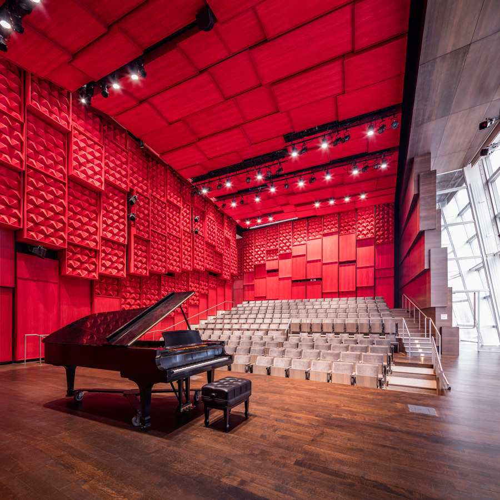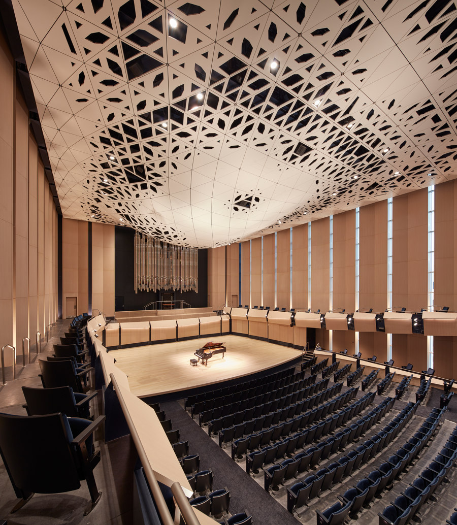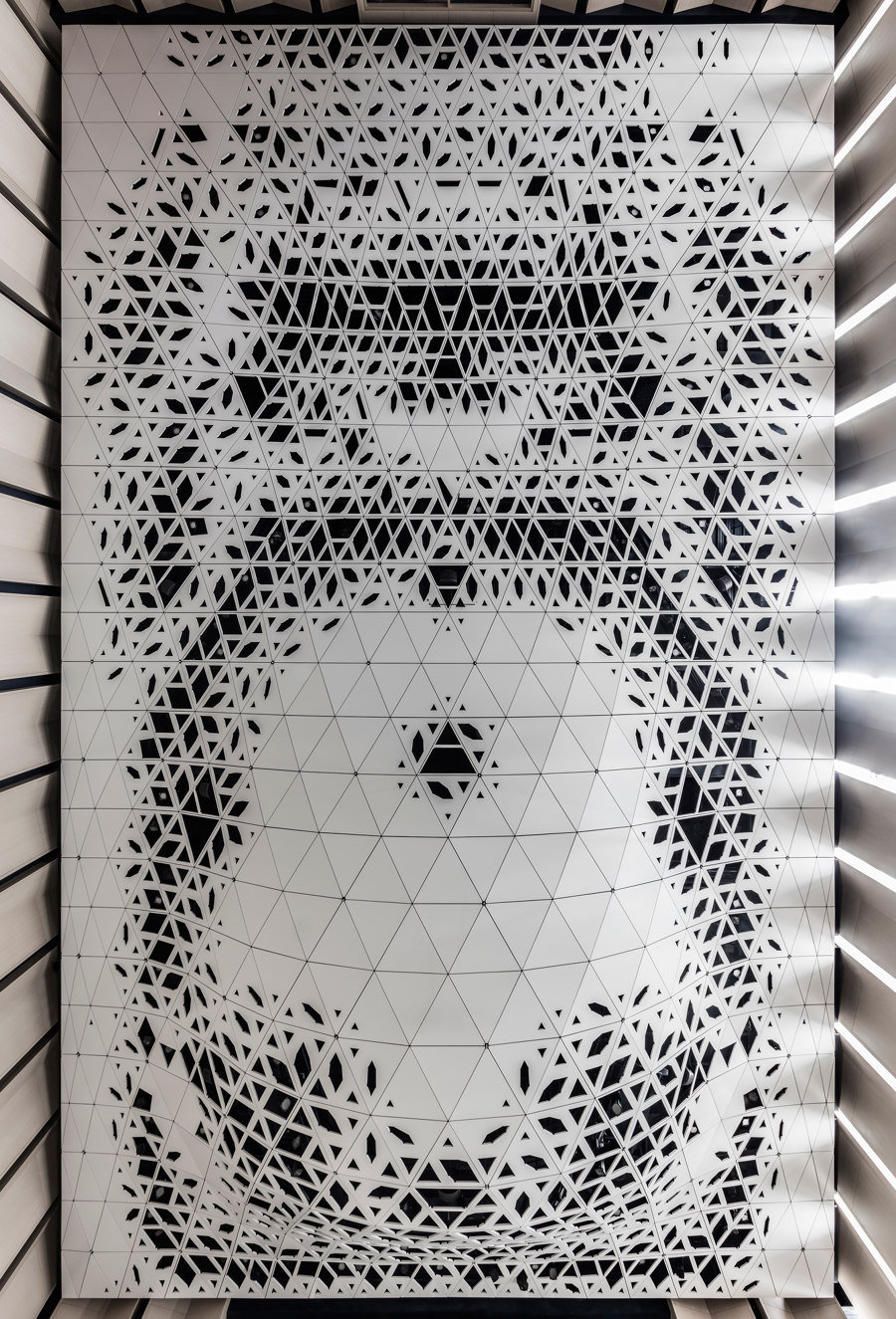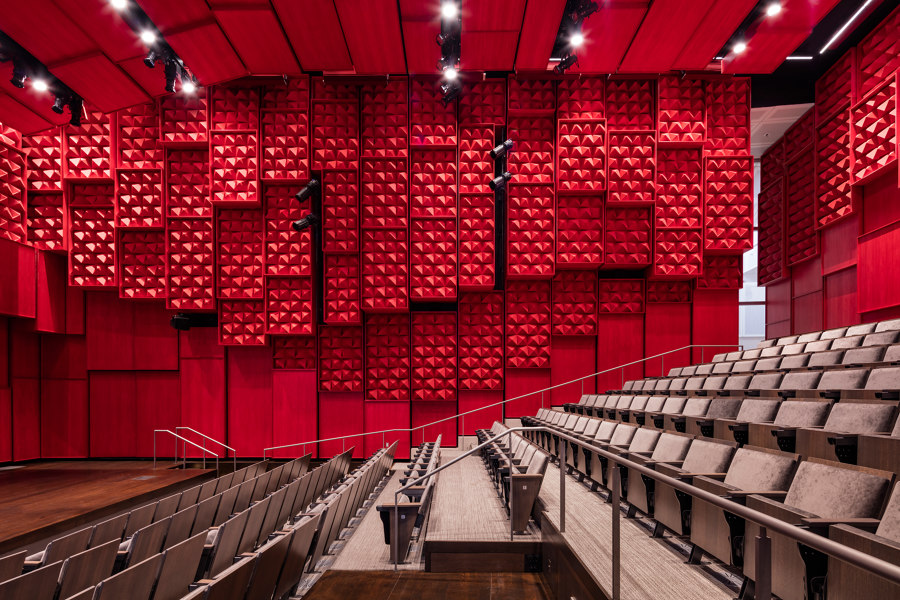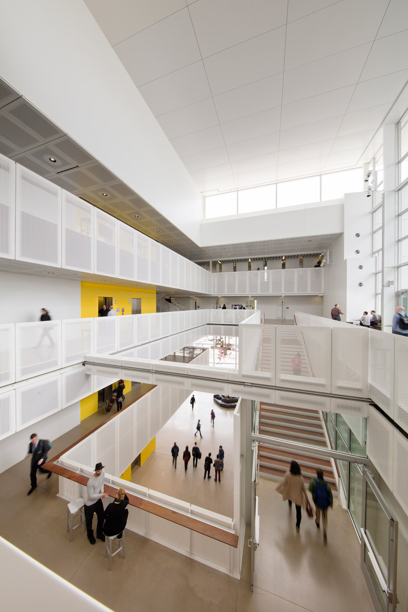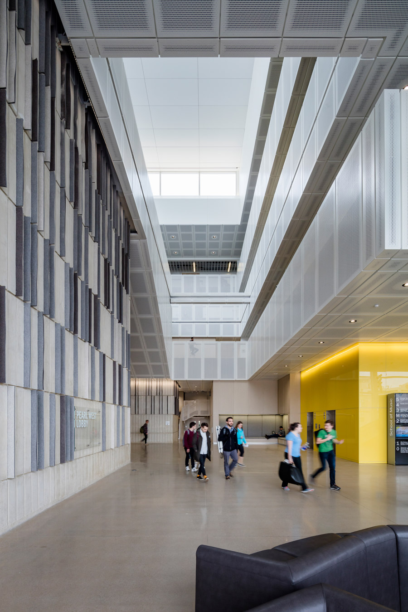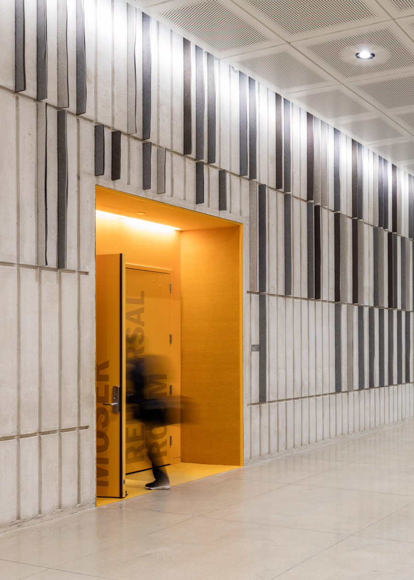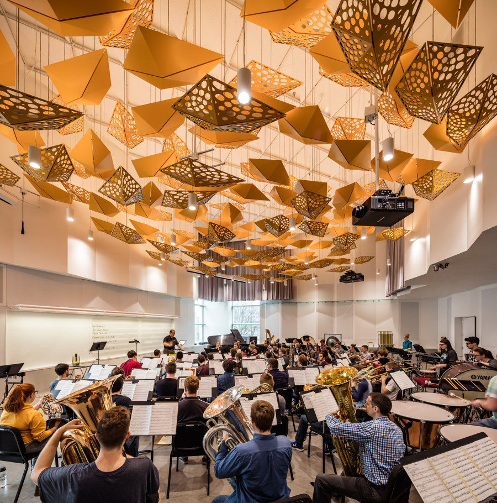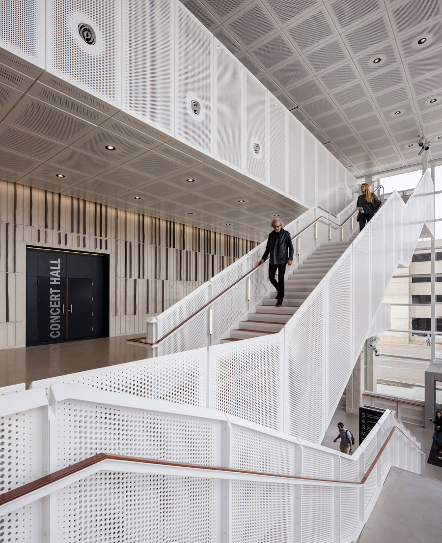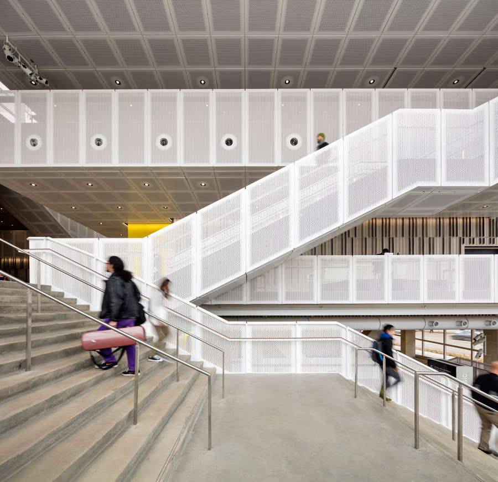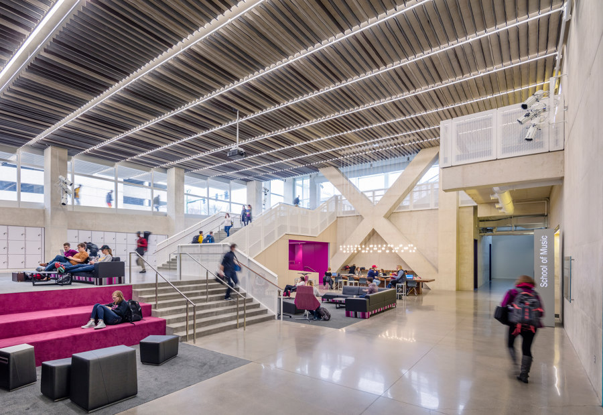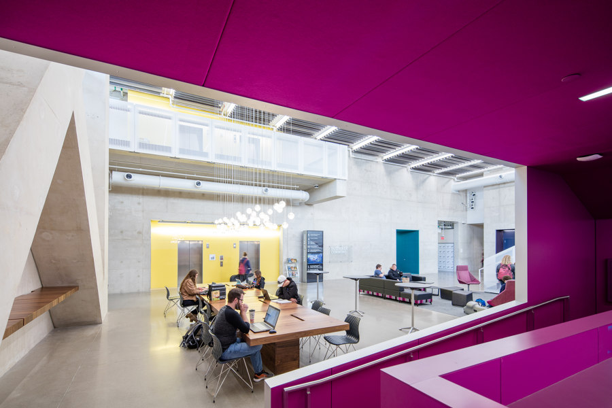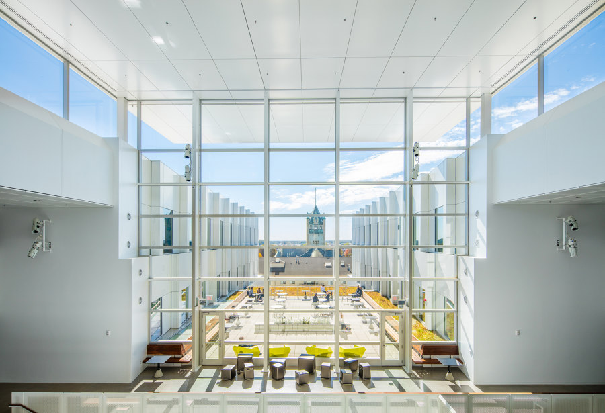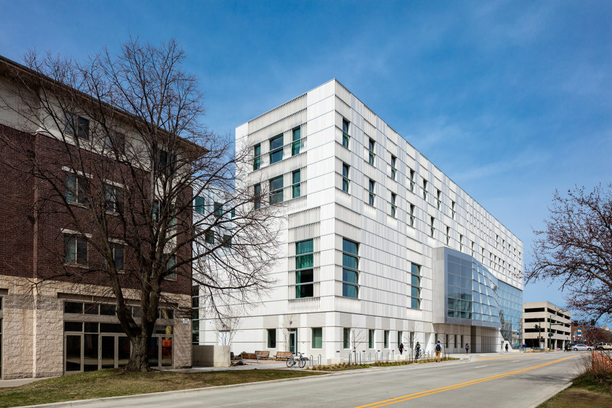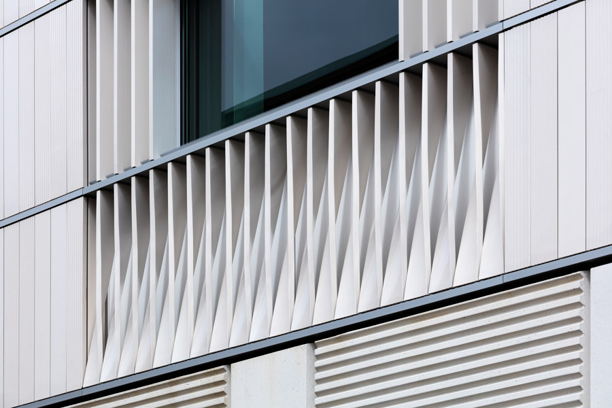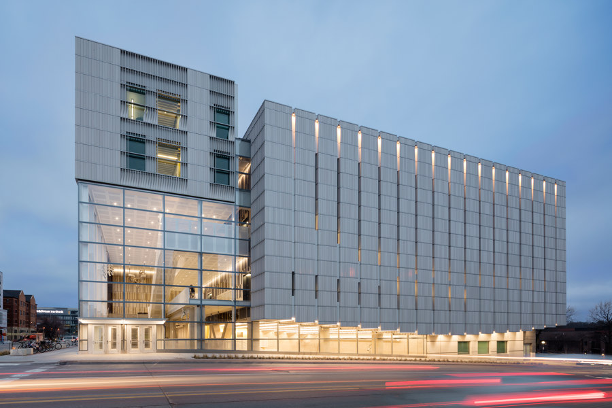The building is elegant as well as highly technical. The main concert hall features a suspended “theatroacoustic” system that unifies the acoustics, lighting, and life-safety requirements into a dramatic, multi-functional architectural expression. The resulting intricately sculpted element is assembled out of 946 unique, folded-aluminum composite modules digitally fabricated from a parametric model developed by LMN’s in-house Tech Studio. There are also other interesting acoustical elements including the unusual use of exposed industrial felt fins. While featuring a number of stunning performance spaces, the building also embraces the idea that the future of musical performance is more fluid than fixed space performance, so the entire building was imagined as possible performance space. The exterior is composed of terra cotta panels and shingled glass.
University of Iowa
Design Architect: LMN Architects
Associate Architect: Neumann Monson Architects
Acoustic + Av Design: Jafe Holden
Theater Planning: Fisher Dachs Associates
Lighting Design: Horton Lees Brogden
Structural Engineering: Magnusson Klemencic Associates
Mechanical/Electrical/Plumbing Engineering: Design Engineers
Energy Analysis: The Weidt Group
Civil Engineering: Shive-Hattery
Landscape: Confuence
Graphics: Pentagram
Vertical Transportation: Lerch Bates
Life Safety/Code: T.A. Kinsman
Cost Estimating: Rider Levett Bucknall
