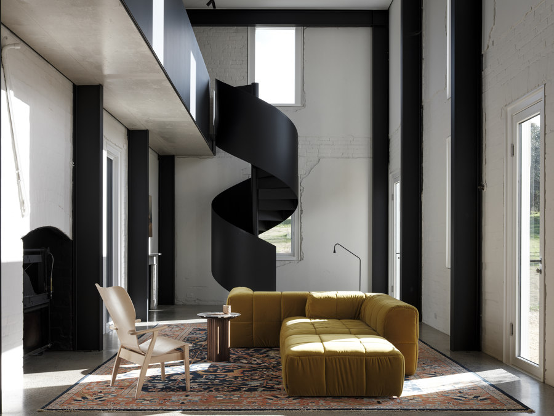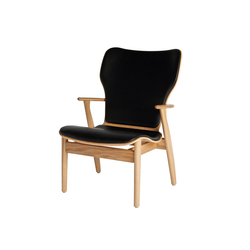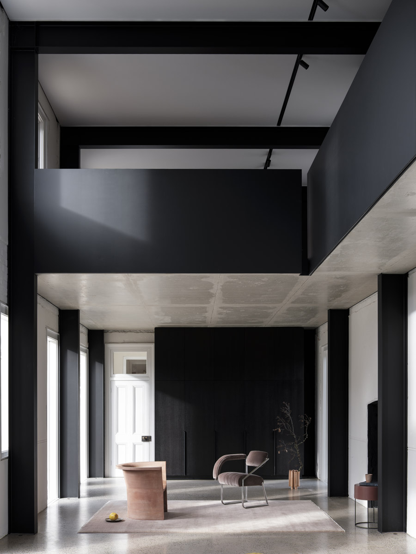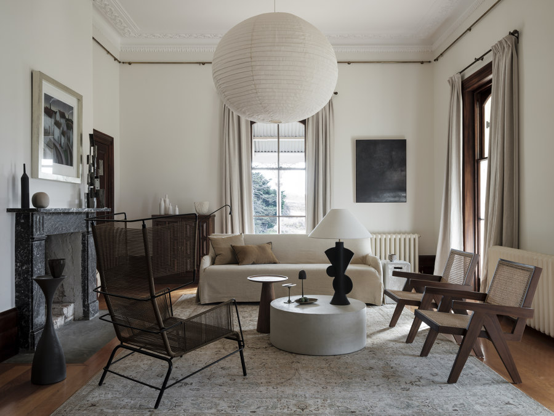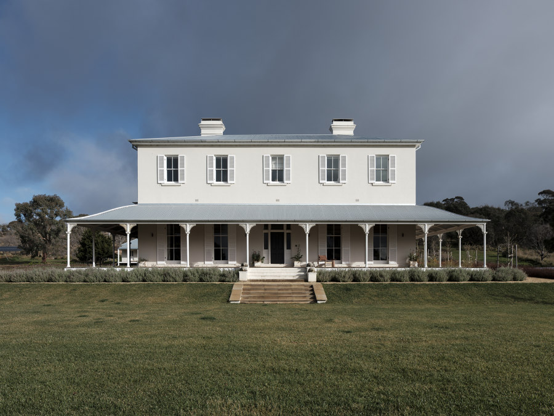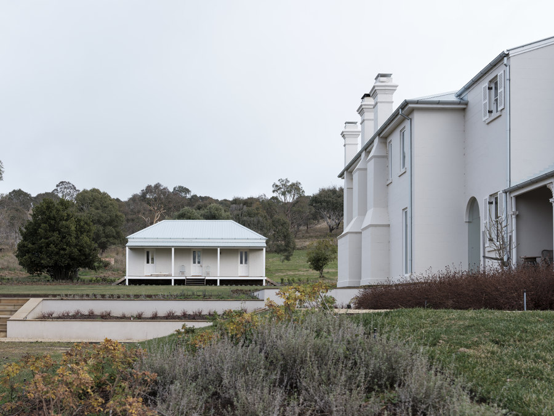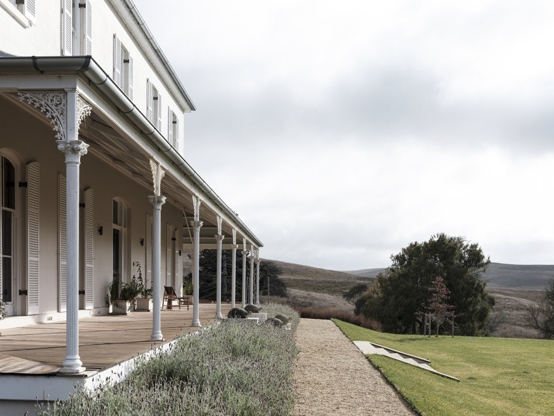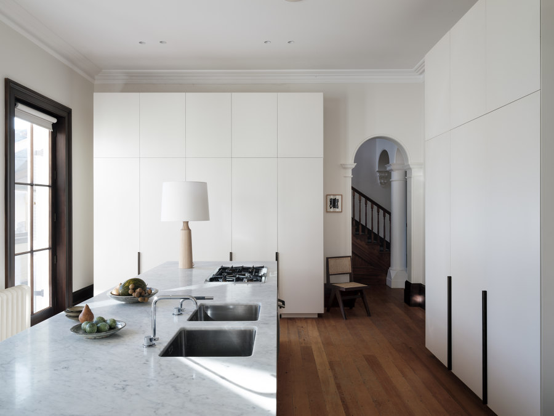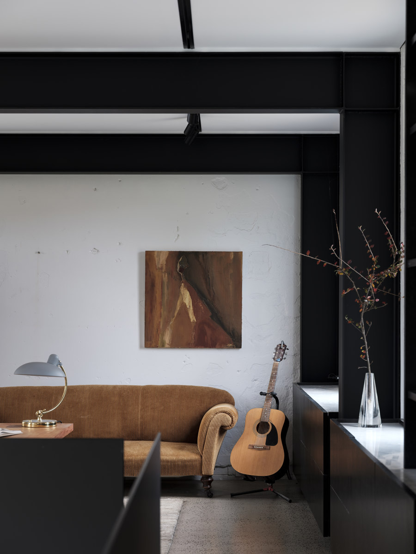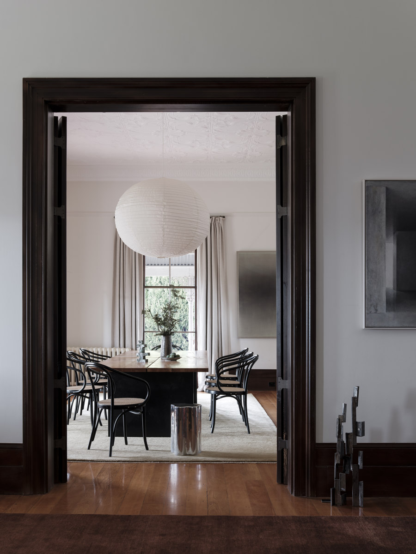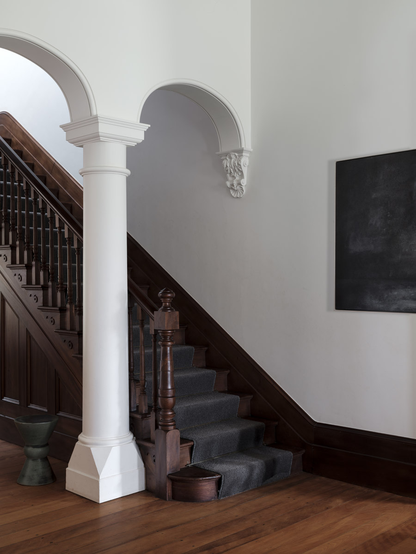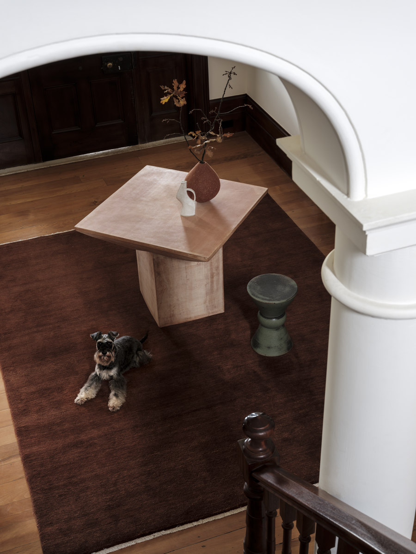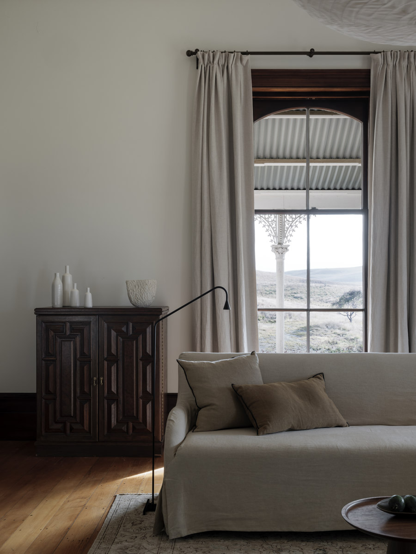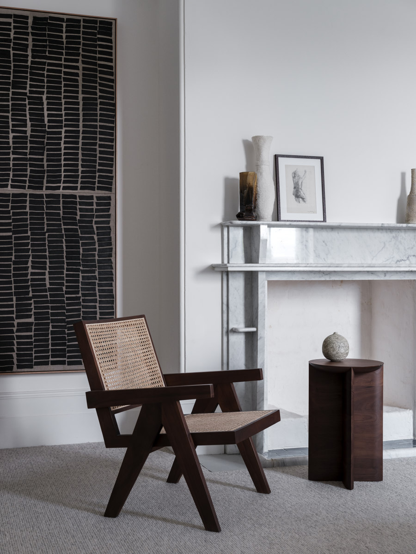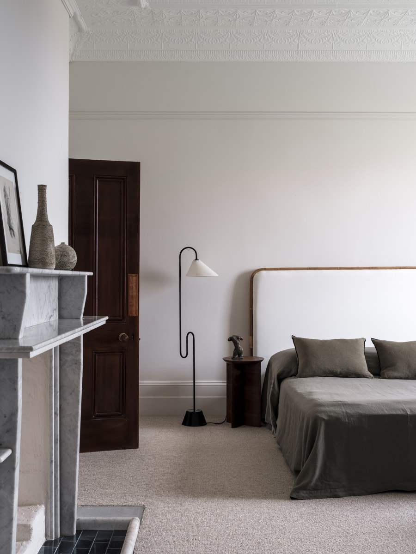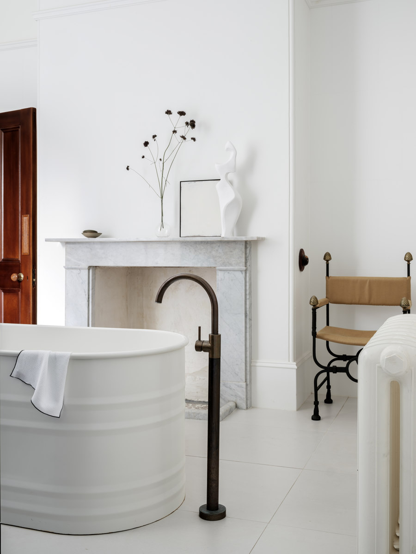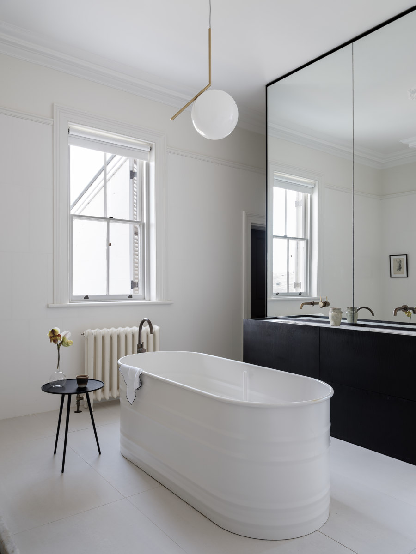In the remote high country of New South Wales stands The Estate. Built in the 1880s for a prominent pastoral family, the house was once the centre of a vast working farm, with attendant outbuildings, stables, kitchen gardens, and a general store which served as a focus for early European settlement in the area.
After more than a century in the hands of the family who built it, the house was bought by a young family relocating from the city. Time had not been kind to the buildings, and the new owners faced a substantial amount of work to make the house shine once more.
This task was divided into five tranches of work. Restoring the main block of the homestead, restoring the service wing, restoring the old general store, planting a new garden, and finally, restoring the homestead’s bedroom wing.
In the main homestead, the most important work was the most prosaic – a new roof, new insulation, thermally-rated glazing, and a mammoth upgrade to the building services. Rainwater recycling, geothermal heating, and photovoltaic systems were introduced to power the house and efficiently run it off-grid.
New architectural work included huge new openings between the entrance hall, sitting and dining rooms to enhance the gracious salon-like quality of these spaces. Three small offices were connected to create the generously proportioned kitchen, in which a large island creates a practical workspace that invites people to gather round.
Behind the main house stands the old service wing. In a state of advanced dereliction, it was decided that the interiors were too far gone to save. Rotting internal structures were removed, the external walls braced, and a new double-height library created. A steel spiral staircase was craned through the roof to link the two levels and lend sculptural interest to the room.
Furnishing of the library and the dining room was undertaken with help from Arent & Pyke.
The sometimes-eccentric floor plan of the house was carefully edited so that changes seem part of the original. New elements such as joinery, light fittings, appliances and so on were introduced as crisp contemporary counterpoints to the fabric of the old building. There’s an easy blend of history and modernity in the house – an apparent lightness of touch which belies the substantial overhaul of the place.
The work has taken much time to complete, which is how it should be – the intention is that it will help the house last for many years to come.
Design Team:
Luke Moloney Architecture
