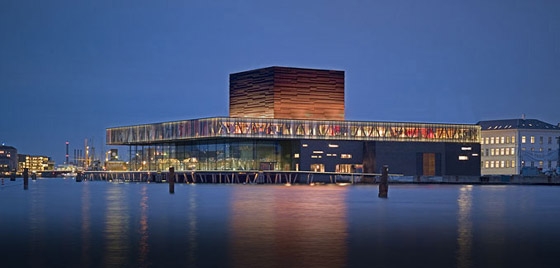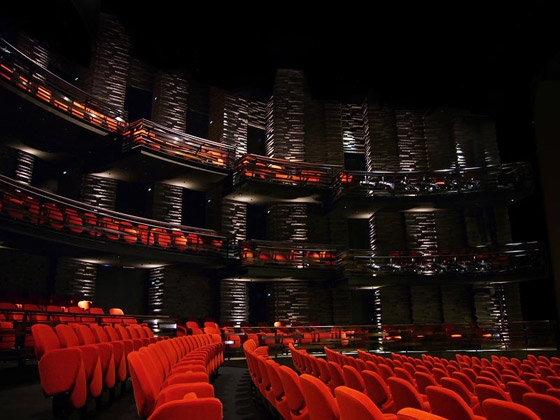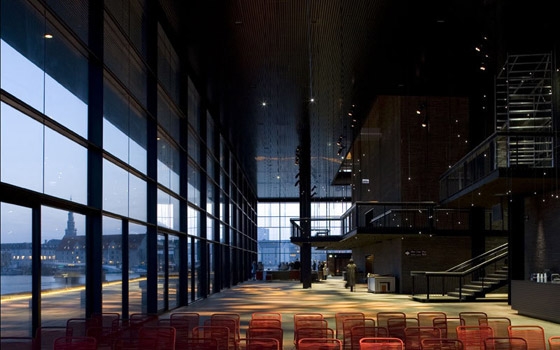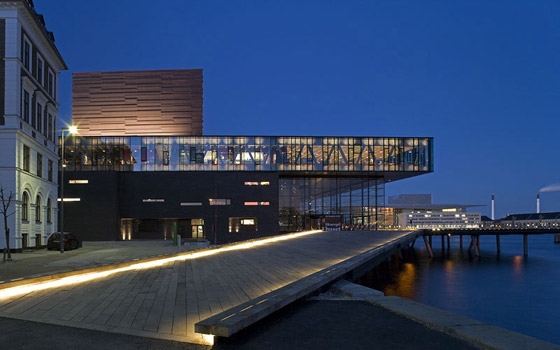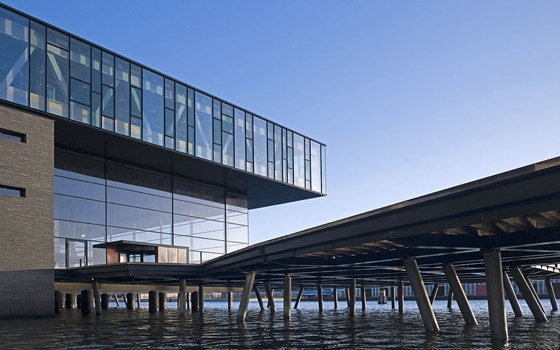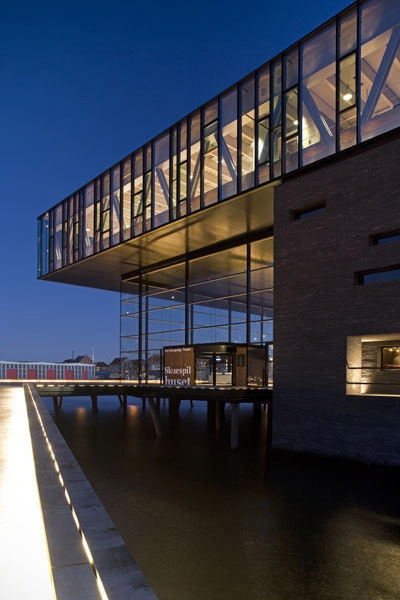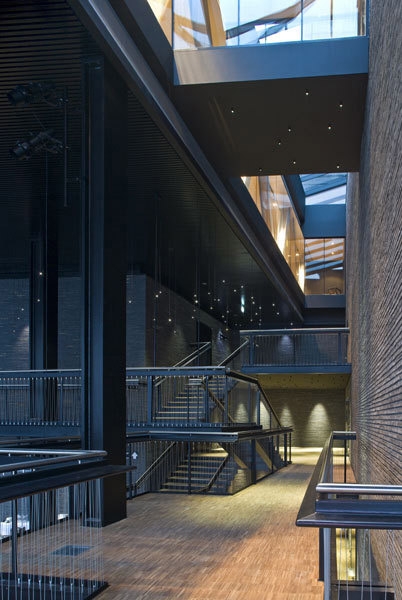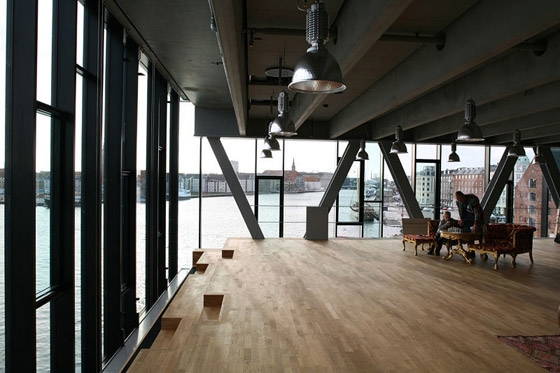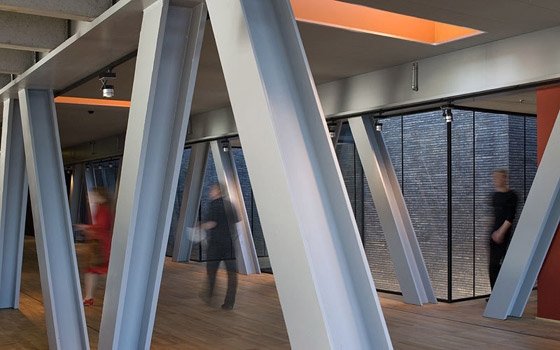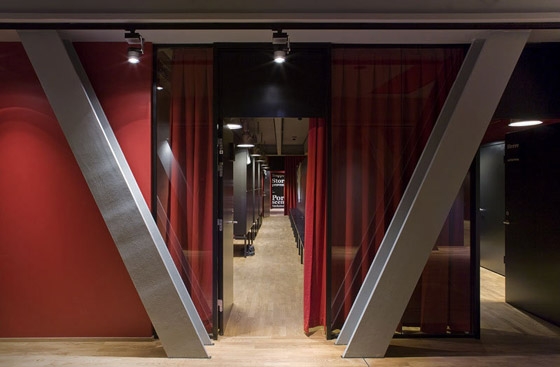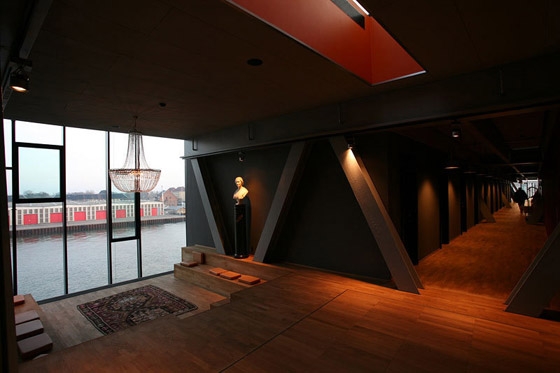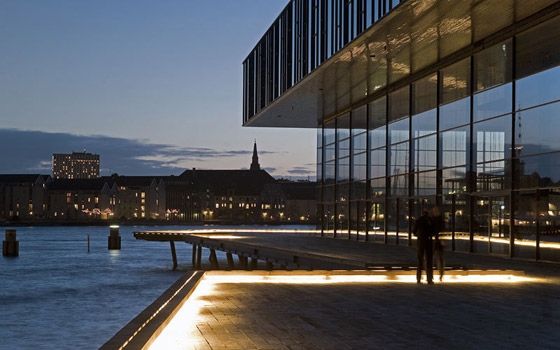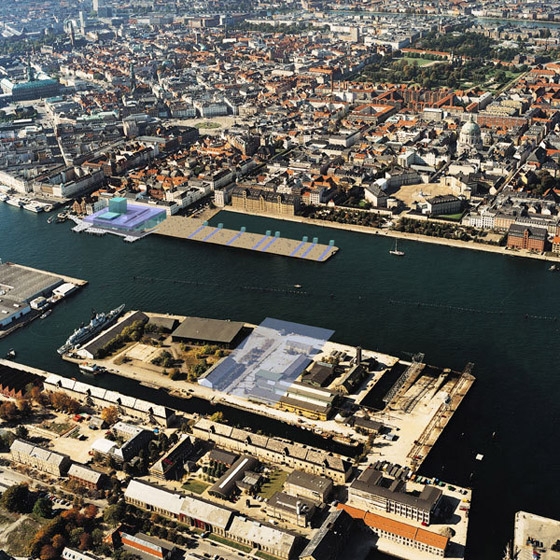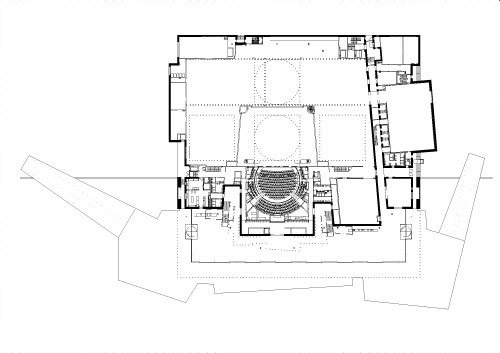The new Royal Danish Playhouse is an effective ‘theatre-machine’ that takes form as a pronounced, yet respectful completion of the surrounding city.
The building consists of three compositional elements:
The oak-clad promenade, a public walk floating on thin columns over the water, gives access to the foyer with its panoramic views of the harbour and historic skyline.
The scene building, containing the auditorium and three scenes, echoes the material character of the harbour front with rustic brickwork and copper-clad tower.
The expansive and unifying roof level contains personnel facilities and gives spectacular views in all directions through varying nuances of green glass.
The dark, elongated brick used throughout the building is, like the red chairs of the auditorium, specially designed and developed for playhouse by the office.
Prizes:
The association for preserving the beauty of
The Capital City, Diploma 2007
The Danish lighting Award 2008
RIBA European Award 2008
The Nordic Lighting Award 2008
Copenhagen Municipality 2008
Sustainable Concrete Prize 2009
Client: Det Kongelige Teater
Client Advisor: Moe & Brødsgaard A/S, Erik Møllers Tegnestue
Lundgaard & Tranberg Arkitekter A/S
Acoustics: Gade & Mortensen A/S
Engineer: COWI A/S
