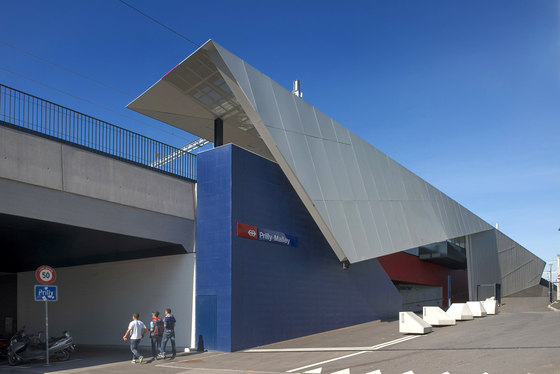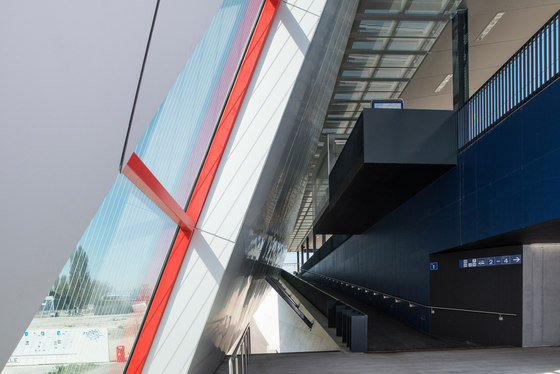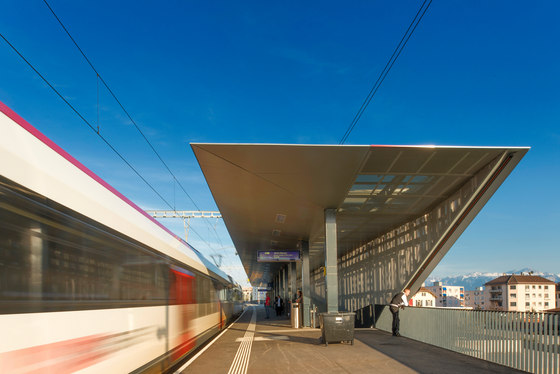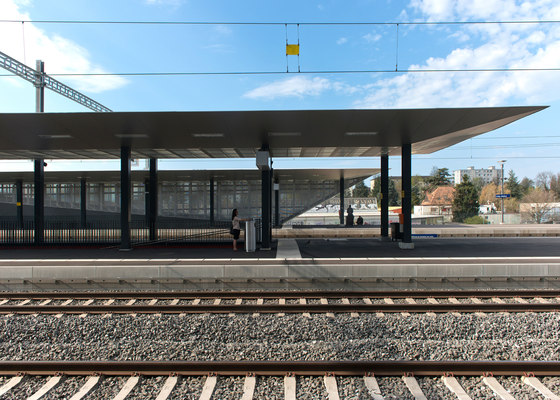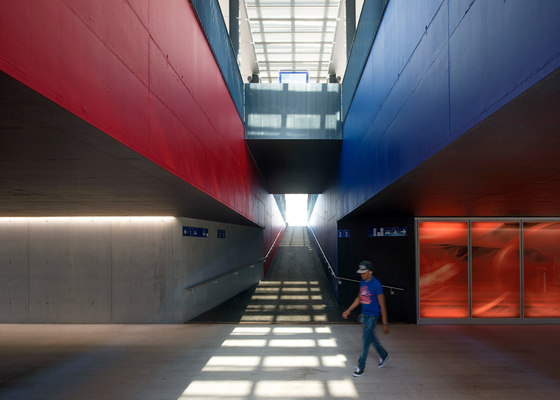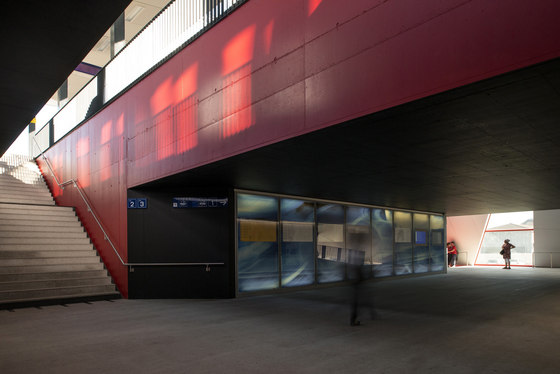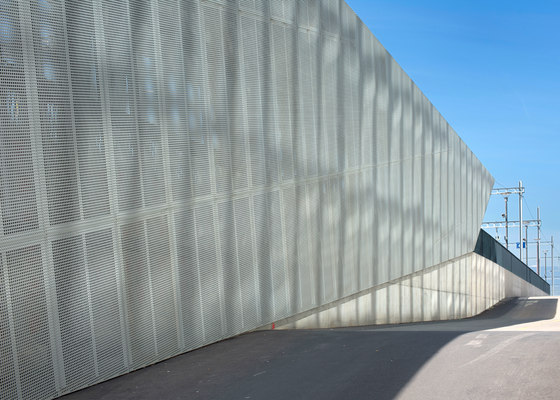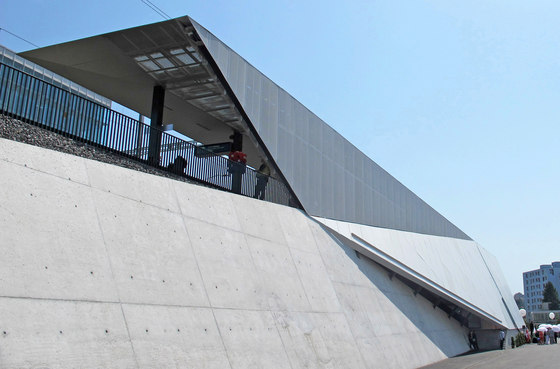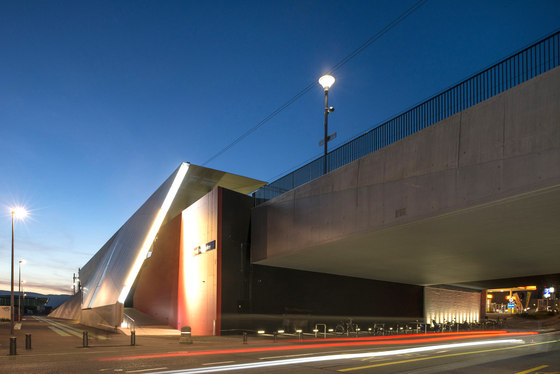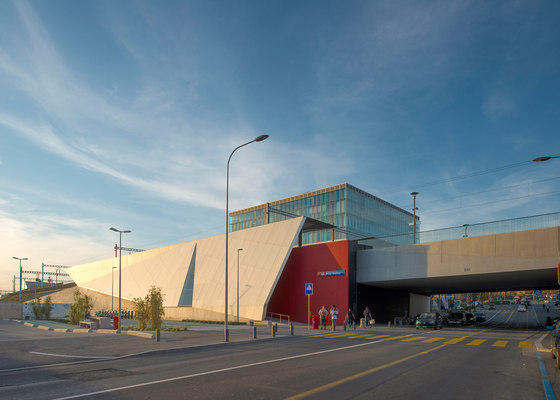LAUSANNE MALLEY 2020
In 2020, the Malley wasteland - that covers a 70,000m² area - will boast over 12,000 new residents and jobs. The development, planned in the SDOL – Schéma Directeur Ouest Lausannois (Master Plan for West Lausanne - 2011 Wakker Prize for Switzerland Heritage) is an important part of the PALM – Projet d’Agglomération Lausanne Morges (Lausanne-Morges Metropolitan Area Project). The RER station will be the first milestone of the strategic urban project. It should boost the development of the area.
MOBILITY
The new Prilly-Malley station complements the West Lausanne public transport system. As it will provide interconnections with the S1, 2 and 4 RER lines, M1 subway line and M1 7 tram line (in 2020), the station will play a pivotal role in the cantonal plan for public transport development.
CAUTION - THE TRAIN IS LEAVING
The station is part of the railway line ... linear landscape, just like a train to a standstill, an object out of its context, an infrastructure that emphasizes the railroad environment. Still, it does not pre-empt any urban or architecture development option.
RAILWAY BRANDING
The concept is based on the railway landscape with its typical morphology of railway embankments (to keep the railway line horizontal). The station will be interfering with that linear landscape. The nature of the embankments will change as we get closer to the station: prairie, meadow, ballast, concrete. Then, the ramp and the signage wall when the train comes to a halt. This sequence is extended to the design of the shell, reminiscent of an aerodynamic deflector. A new dynamics is created by the merger between the landscape and the shell design.
ENVIRONMENT
Different natural treatments of the embankments are used to re-create an ecological balance, which will include the creation of xerothermophile environments. In the station, the landscape sequencing provides an ecological function for biological reconstruction.
SHELL and SHELTER
The shell reacts according to the weather protection needed or daylight screening. A glassed part will offer a view of future urban developments. The logic of the shell is reversed in the interior design of the underpass based on the official polychrome color scheme of the CFF (Swiss Railways). There is a need for a sequenced scenography of the exchange platform on a scale that can accommodate the commuter flow through the third largest station in the Canton.
BEARING STRUCTURE
The skeleton is made of a succession of embedded transverse frames in HEA steel linked by basic I-beams The design changes with the profile of the station. An aluminum envelope covers the structure. The edges are equipped with linear LEDs that highlight the dynamics of the design at night.
CFF SA / Etat de Vaud
Luscher Architectes SA
Engineers: Group Perret-Gentil - Rey et Associés, civil engineering
