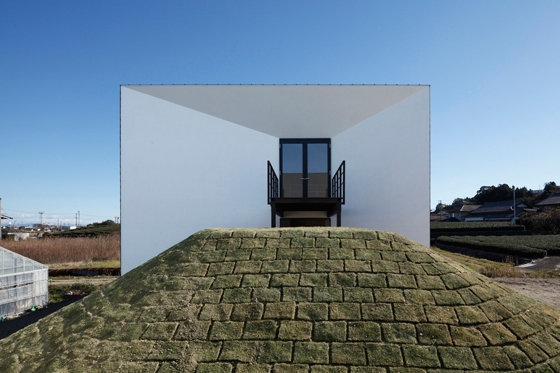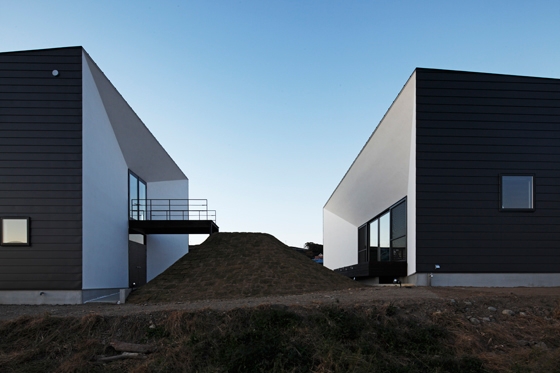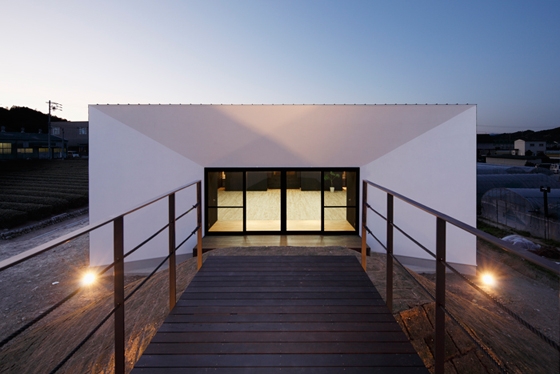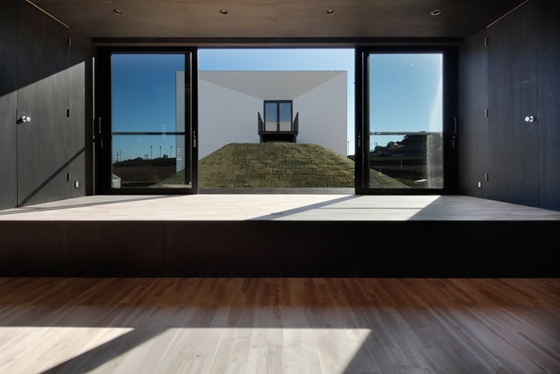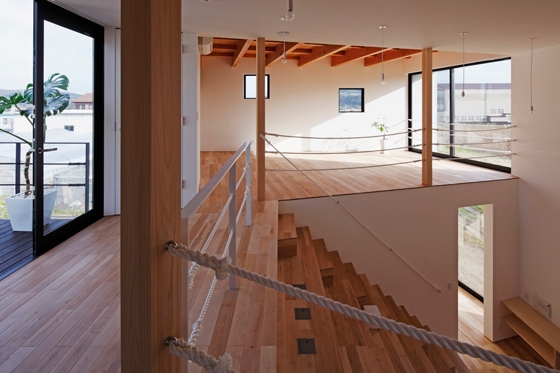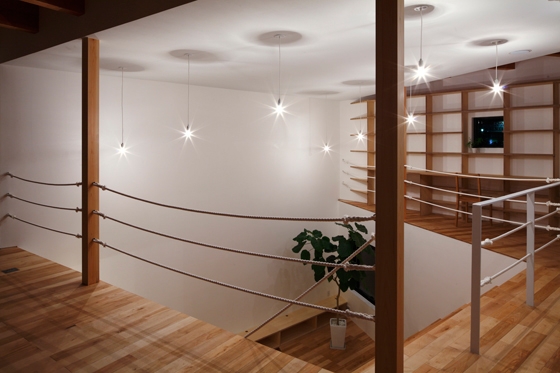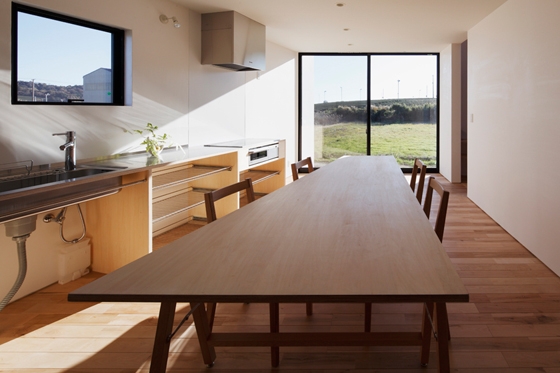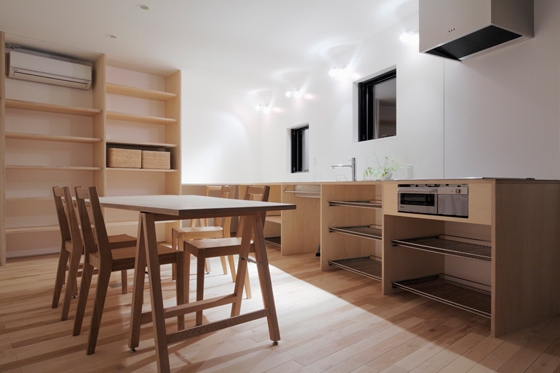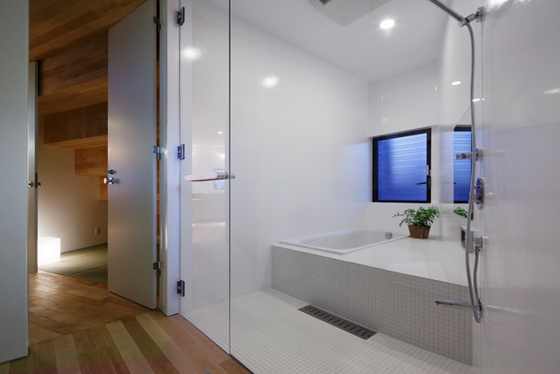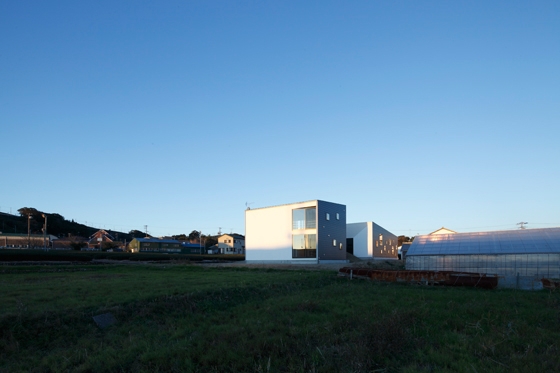Location: Makinohara, Shizuoka
Use: Single family residence, Kendo school (Kendojo)
Design period: January, 2008 - June, 2009
Construction period: June, 2009 - December, 2009
Construction: Residence – wood frame construction, Kendojo – steel frame construction
Floor space: Residence - 100 sqm, Kendojo - 214 sqm
The building is surrounded by tea plantations. The extensive land with a total area of 1,400m2 includes a residence and Kendo (Japanese Swordsmanship) school.
The landlord is one of the most distinguished Kendo families in the prefecture and had the plan to build both their residence and a Kendo school at the same time. It was the landlord's request to create a large space for gatherings and events for the local community as well as for the Kendo school.
Even though they studied various types of plans, the landlord decided to form two separated buildings and keep the Kendo school apart from the residence moderately considering surrounding noise and privacy.
The little "Green Mountain" between the buildings is made from surplus soil. It creates the pathway to the 2nd floor for Kendo students to hold their meetings in the living room at the landlord's residence as well as it is playing field for his children.
