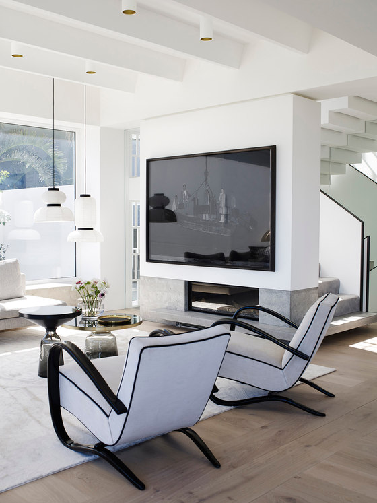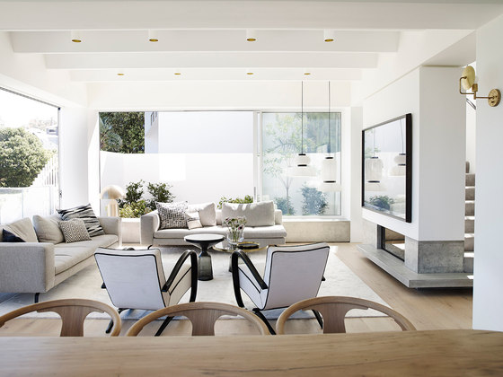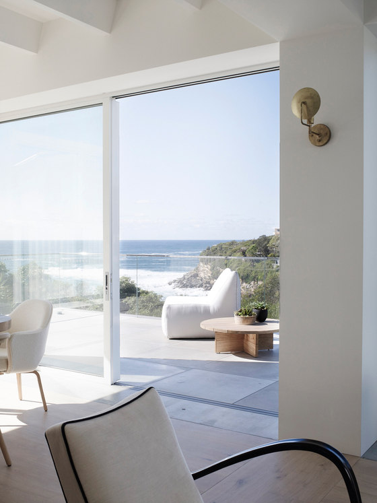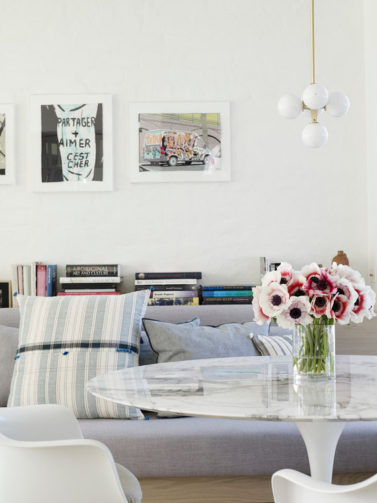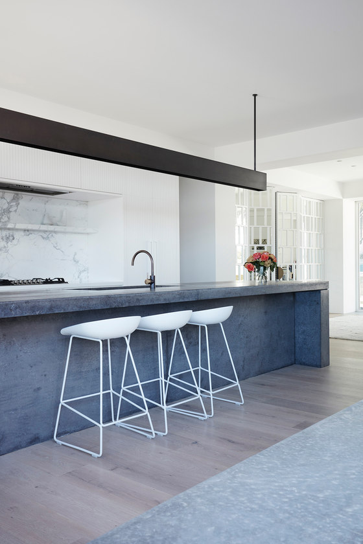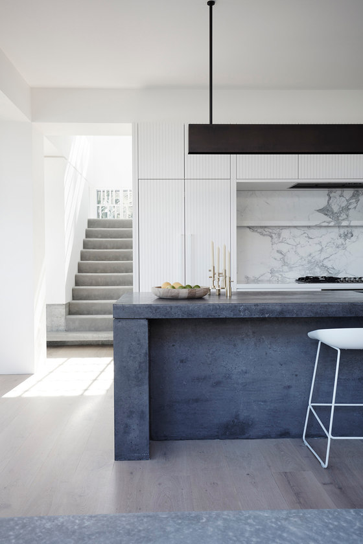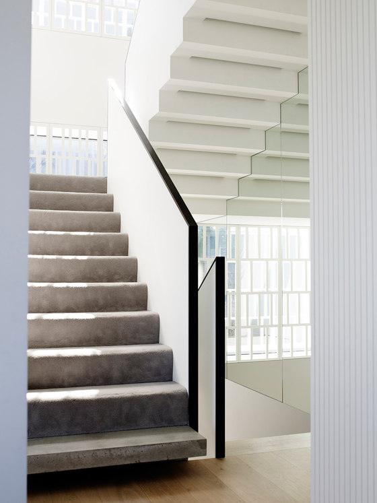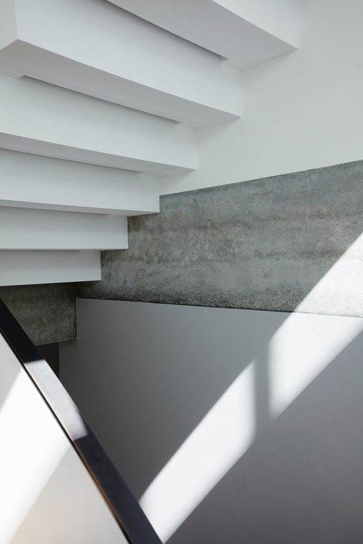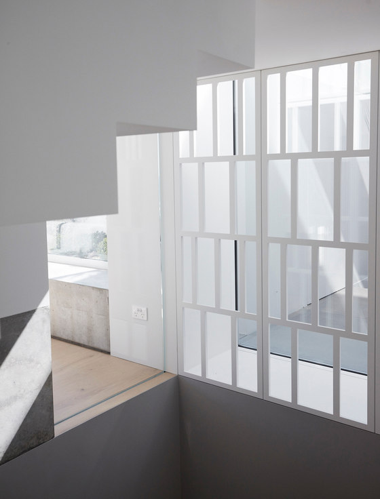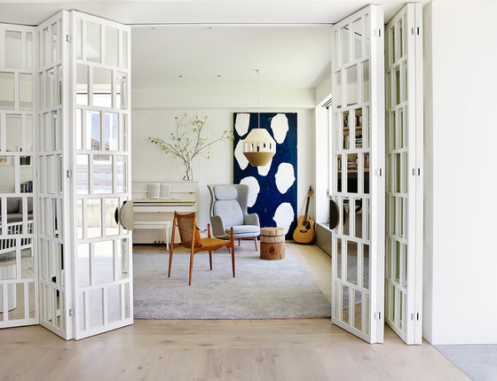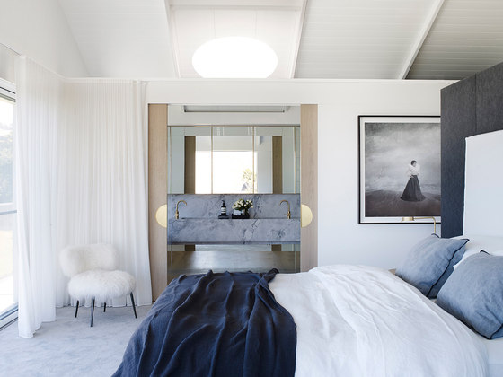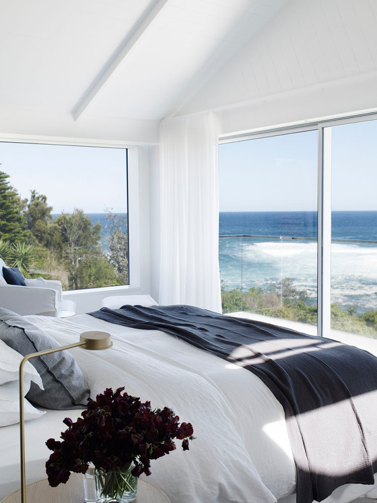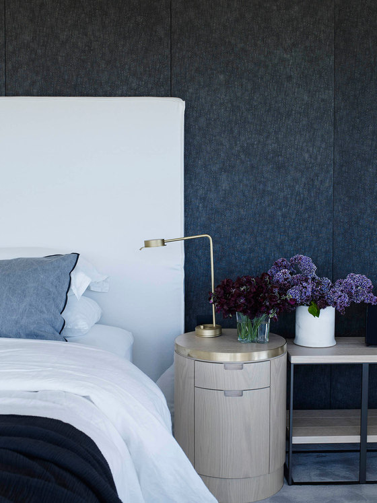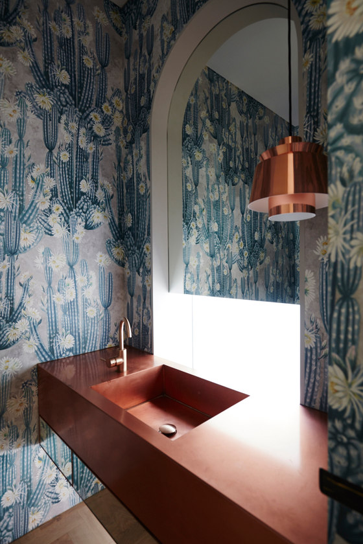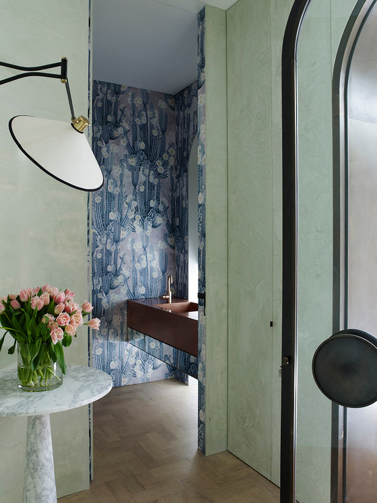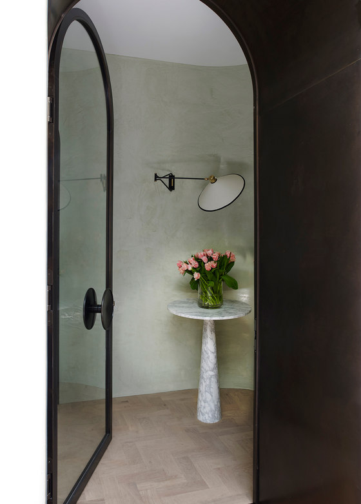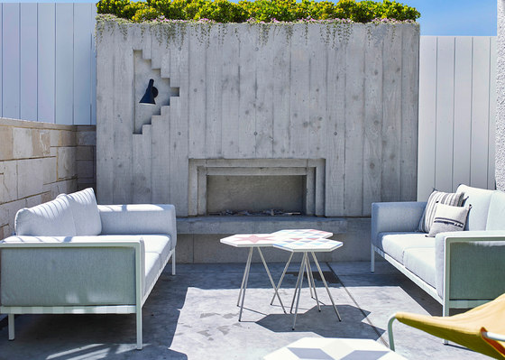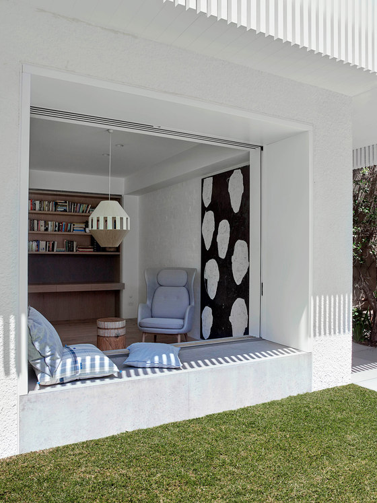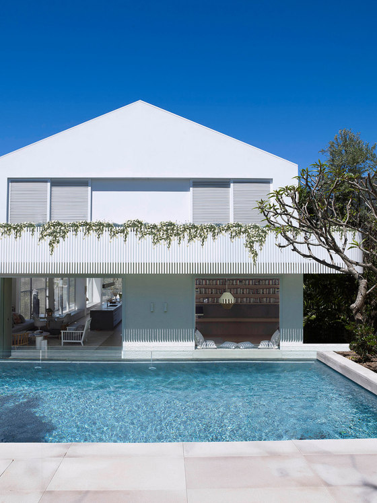Our client’s brief was a 17th century lithograph of five little fish with human faces swimming "Marvels Of Things Created and Miraculous Aspects Of Things Existing" The notion was to create a home that was whimsical, calm, inspiring, slightly quirky and deeply personal. We gutted the existing house, leaving only the structural columns and beams. We created huge windows onto external courtyards and removed most of the walls to flood the spaces with light. The problem with removing walls is that there is nowhere to hang art. This became the driving concept and approach behind the design – bringing art into the architecture.
What were some key challenges?
The house is on a steep site with views to the south. Only the exiting front wall and garage can be seen from the street and the alterations changed the building envelope only marginally. We gutted the existing house, leaving only the structural columns and beams. We created huge windows onto new external courtyards and removed most of the walls to flood the spaces with light. The problem with removing walls is that there is nowhere to hang art. This became the driving concept and approach behind the design – bringing art into the architecture.
What was the brief?
Our client’s brief was a graphic one – an image of a 17th century lithograph of five little fish with human faces swimming "Marvels Of Things Created and Miraculous Aspects Of Things Existing". The notion was to create a home that became a part of their life journey. One that was whimsical, calm, inspiring, slightly quirky and deeply personal.
Who are the clients and what's interesting about them?
The project was to refurbish an existing 1950s suburban house in Sydney’s Eastern Suburbs for a young family of 5 who are great art lovers and deeply creative people. They wanted to ‘fix’ the dark, disconnected parts of the south facing house and create a home that embodied their unique character.
How is the project unique?
The design explores new ways of living with art and accommodating the deep connection between a house, its contents and owners. We treated the three elements as one whole and inseparable unit, crafted with and around each other. The spaces embody the family’s character, belongings, ideas, gatherings, stories and memories and create a stage for more to be formed. The project was a tour de force of collaboration. The very best artists, curators, joiners, metal workers, stylists, textile designers and stone masons were involved. As a result the house personifies the brief for wonder and inspiration.
What are the sustainability features?
The house incorporates all possible elements of passive solar design as well as 9kw of PV cells and Teslar battery storage (for the Teslar car). Solar hydronic floor and hot water heating are incorporated. Removal of a large portion of the centre of the house allows sun and light into south facing rooms, all windows are double glazed and appropriate eaves / awnings are on all north facing windows and vertical external sun-shading on the east and west. Water storage, passive exhaust systems and internal recycling systems such as compost are utilised. Wherever possible existing structure was retained and sandstone from the base of the original house was stored on site, cut and recycled.
How did you overcome the challenges?
An additional rumpus room and backup areas were built under the exiting house to free up the main living area and allow us to open-up the view from the back of the house right through to the water. This was done by placing he kitchen in the centre of an array of open living spaces. Narrow pieces of land to the sides of the house were walled off and drawn into the rooms as opposed to remaining merely side setbacks. We found opportunities for art in every part of the house and treated each element as its own blueprint. We crafted the stair inspired by Alice in Wonderland and the external fireplace by Carlo Scarpa.
The powder room was wallpapered in cactus print, cushions and fabrics were artworks themselves. The various courtyards were conceived of as art boxes and executed by different artists. Collaborating with the very best craftsmen and artists we designed, detailed, hand-made and placed everything from the lights, metal basins and solid marble consoles to the 4m long dining table turned from a single tree. The house has the cohesiveness and wholeness of something that belongs to its owners and whose contents belong to it.
Madeleine Blanchfield Architects


