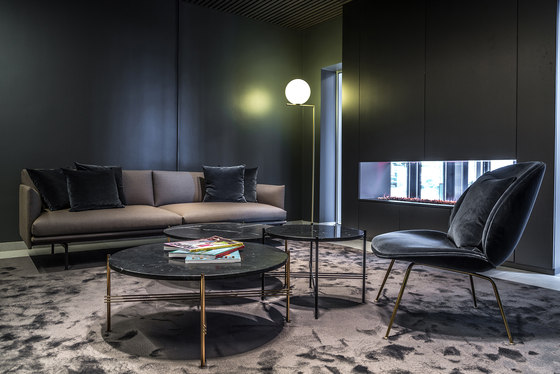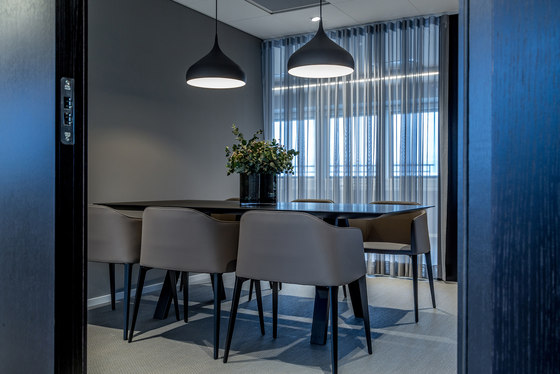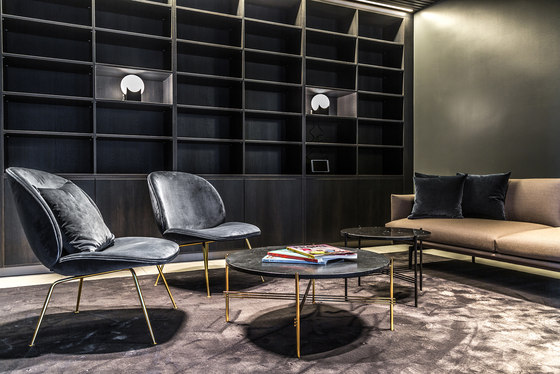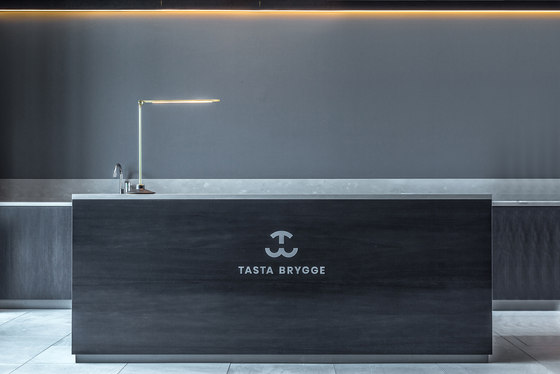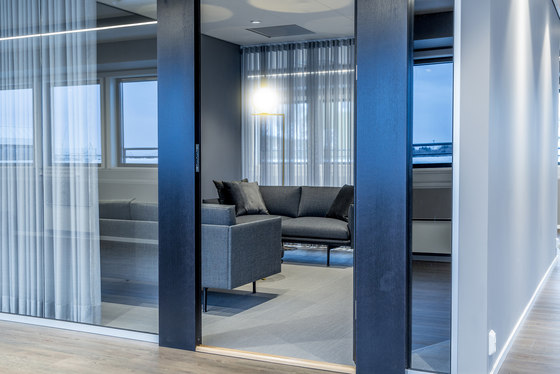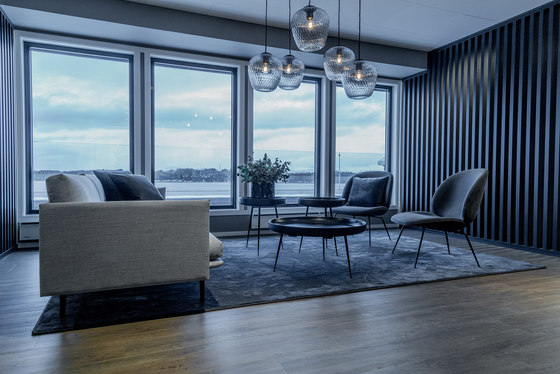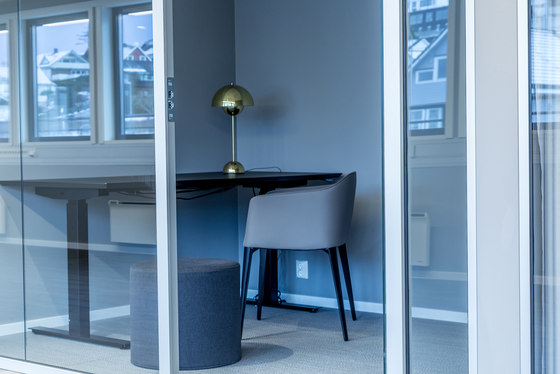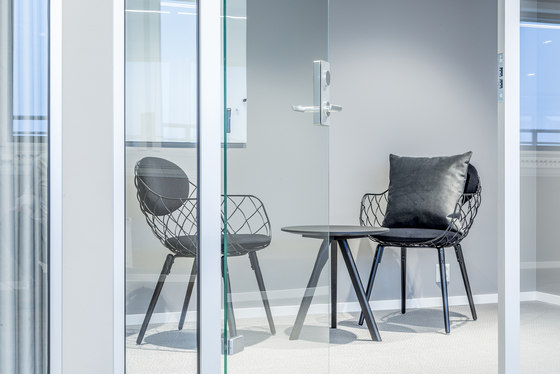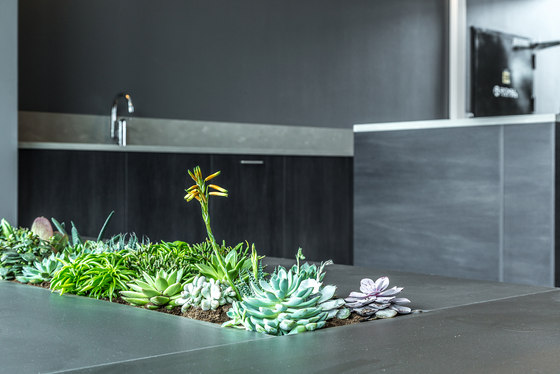Magu Design has renovated the office building Tasta Brygge, an office building which has an unique and amazing location just on the water. From your office or the waterside one can observe the life on the fjord. The building has 5000m2 of office space and was build in 1992.
The owner today wished to upgrade the building so that the architecture could have an influence on the contemporary way of working. He wished to focus on increasing the cooperation and sharing within the building, not only intern, but also across the different professions. The 3rd floor, the ground floor; containing the entrance, and the public spaces was renovated. In addition; the fasade got renovated to have a more contemporary expression and to play along with the interior.
Tasta Brygge exists of two volumes where a glass structure is combining the two. The middle glass structure, which contains the entrance and reception area, used to be too warm in summer and too cold in winter. To be able to keep the temperatures more stable during the year; the gable glass roof was changed to a flat isolated roof, and the glass walls were covered with a metal mesh.
The mesh lets the light in while shading for the sun, creating a playful pattern between sunlight and shade. The mesh opens up towards the back of the building towards a beautiful fjord and ocean view.
The conceptual vision for the project is «like at home…» A good first impression gives one a positive experience. Magu Design wished to create a clam and inviting atmosphere. Visitors and employees are to feel relaxed in an warm and including «like at home» atmosphere.
The reception area becomes an important part of the office, a place where one likes to be and can meet other people. An open space where informal meetings can take place is created, however its somewhat screened towards the rest of the reception area.
The colours and materials give the room depth and character, and highlight the rest of the interior. Darker colours are used to give a warm and cozy atmosphere, with the right use of natural and artificial light the space is not experienced as dark.
The office space on the 3rd floor is facilitated for flexible solutions; either the tenant want to organize the space to be activity based (ABW) or go for a more traditional solution. The rooms in the core space is developed to be different coworking spaces and rooms for silent working. The color scheme is warmer and lighter than the reception area on the ground floor and is a nice contrast to the cray-capped oak interior of the kitchen, flower boxes and benches.
Magu Design
