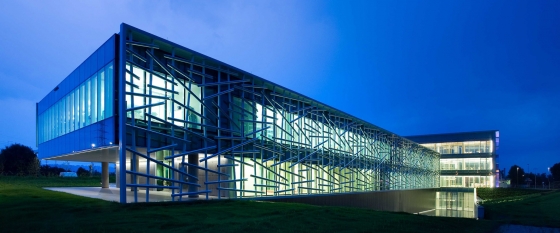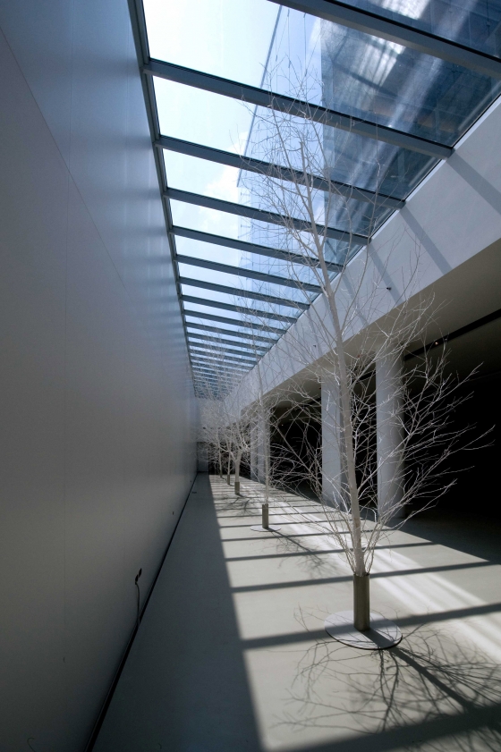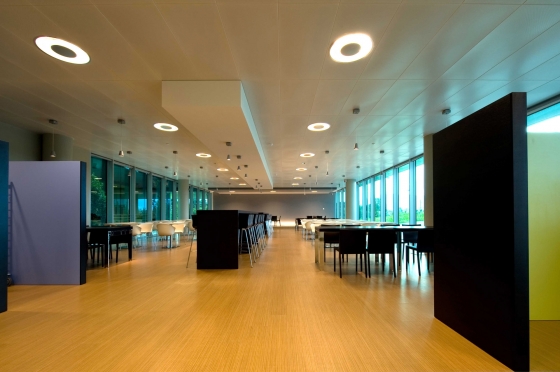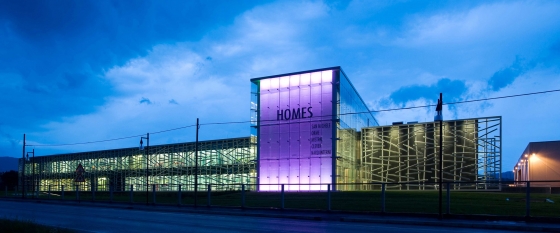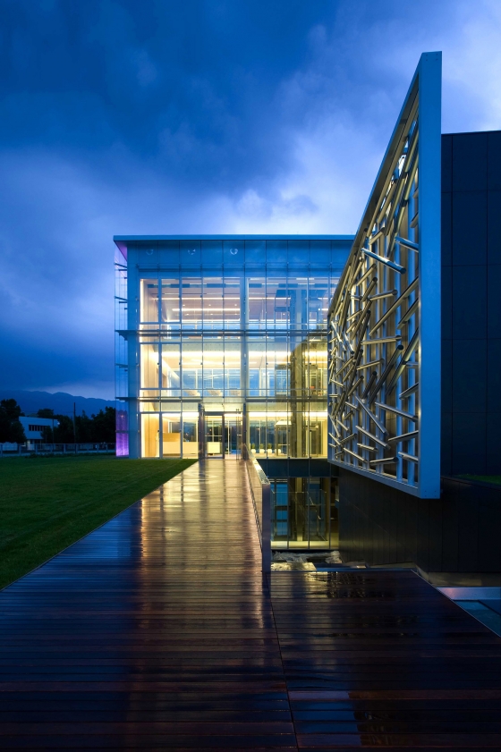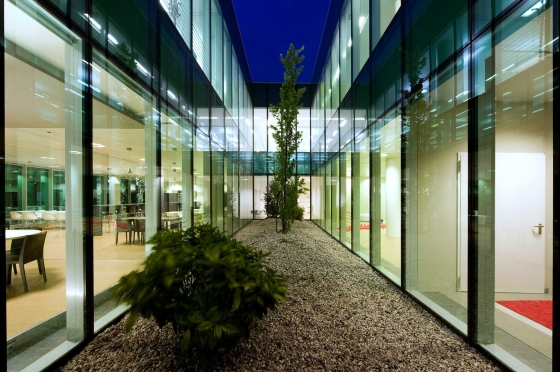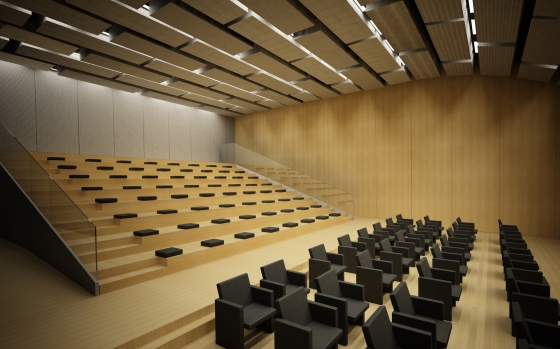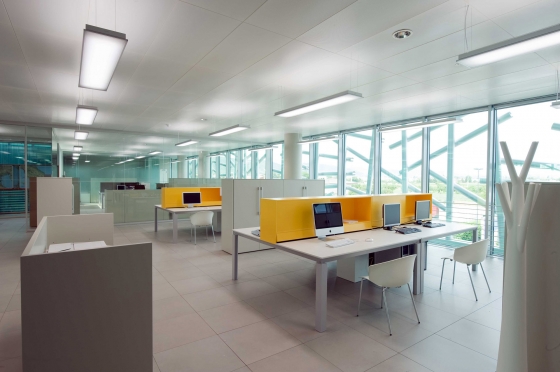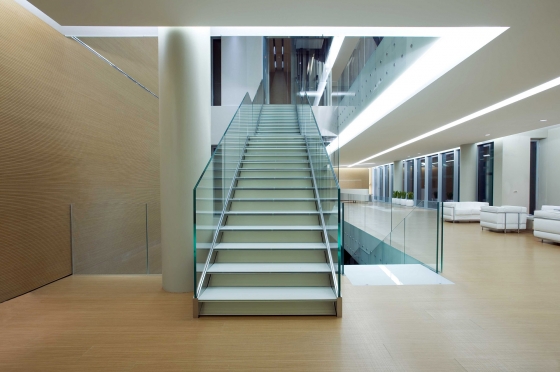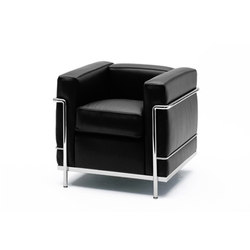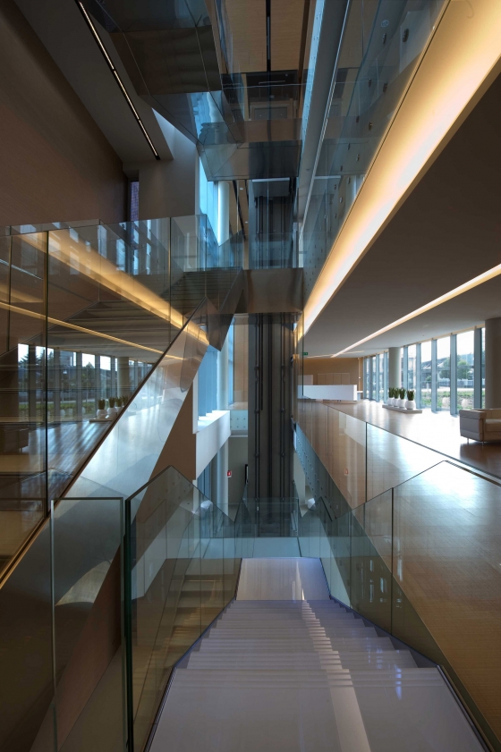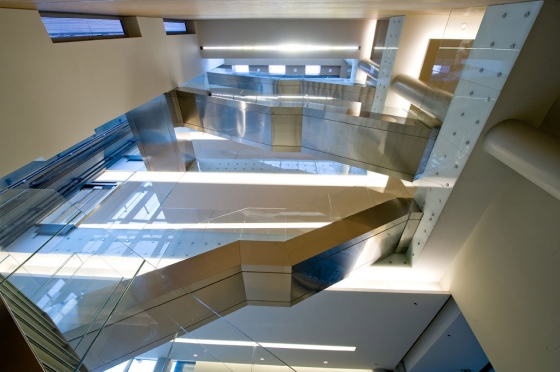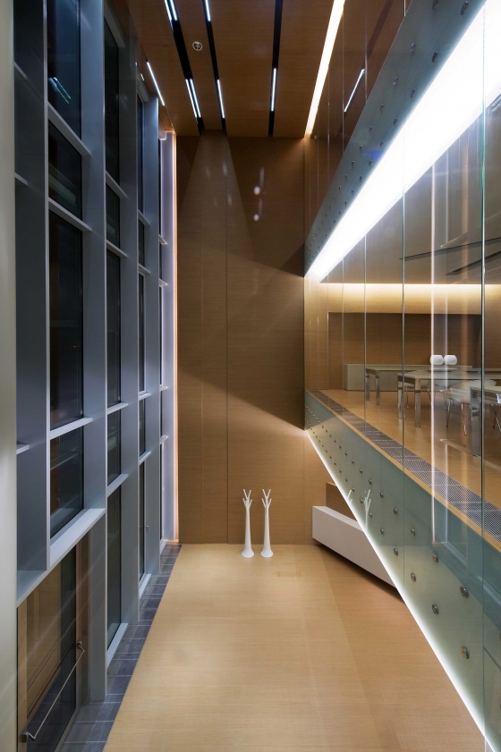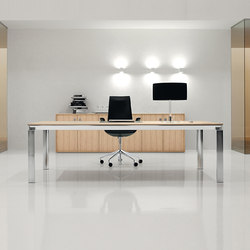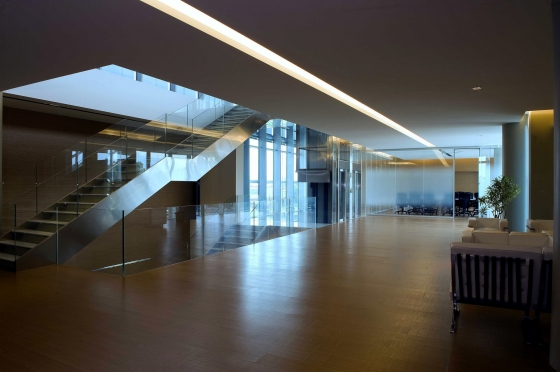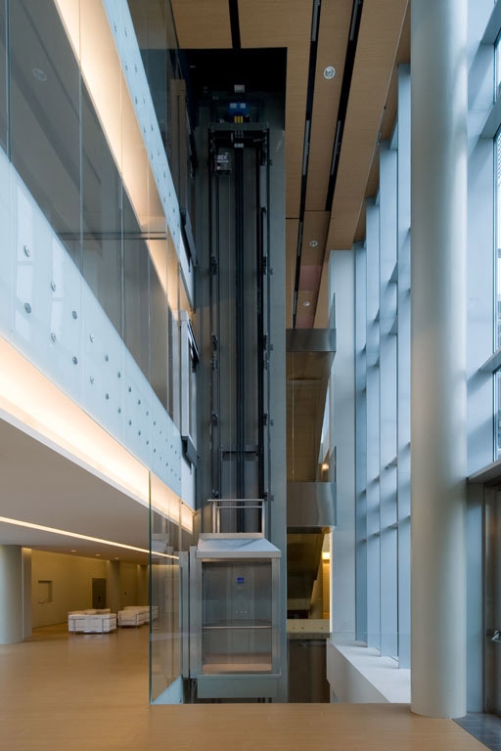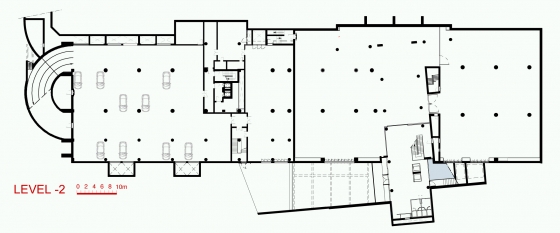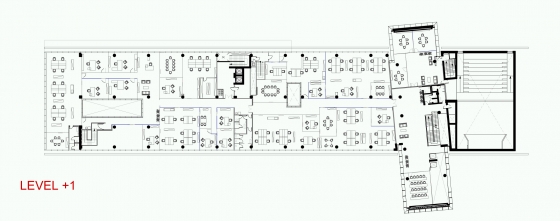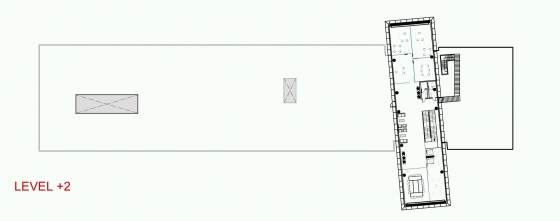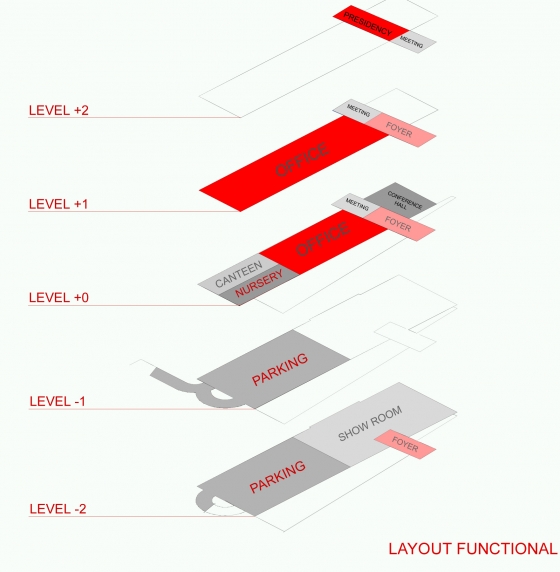The Homes Executive Centre stands on the outskirts of an industrial area at Pieve di Soligo (TV), Italy. The complex accommodates the executive, sales, technical and administrative parts of five companies.
The project features two non-perpendicular intersecting parallelepipeds. Planimetric distribution is based on the ideas underlying Feng-shui. The building is orientated on an east-west axis in order to fully exploit the solar cycle. The two underground floors accommodate the car park and a showroom of over 2000 square metres. On the floors above ground, the transverse building is dedicated to reception and restrooms; the longitudinal building hosts the company nursery, canteen, offices and conference hall. The layout of the offices is flexible and easily adaptable to future needs due to the use of a floating floor and mobile partition walls. The cantilever first floor creates a covered area to serve the nursery and canteen. The building uses the best heat-sound insulation techniques, providing workers with a quality environment and quality services (canteen, company nursery). The longitudinal building is defined by a continuous structural façade; the double-skin curtain wall of the transversal body, with low-emission extra-light glass windows, is of the semi-active type that affords high energy savings; it is regulated by air extractors and curtains to ensure excellent wellbeing (greenhouse effect in winter – chimney effect in summer).
The lighting project underlines special architectural features (use of LED equipment), and pays particular attention to the quality of the surroundings. Special care has been taken to exploit natural and artificial light; in the offices dynamic lighting varies automatically throughout the day, changing luminosity on the basis of increases or decreases in Kelvin degrees. The two light wells and wide windows ensure natural light in the central part of the building; in the underground section illumination is provided by a large light well and broadly banked terrain facing the road that descends to the showroom.
The heating system uses the residue from machining carried out by the companies in the group; tele-heating is combined with condensation boilers. Cross-flow air treatment machines facilitate energy recovery and come with motors regulated by means of inverters (30% electricity saving). The two water coolers have desuperheaters for condensation temperature recovery to dehumidify the rooms. Solar panels provide hot water. Air is let into the rooms through the floor along the façades, with inlets in the counter ceilings.
The false ceilings in micro-perforated sheet metal on a soundproofing pad guarantee good soundproofing in the work environment, and the common areas are clad in Top Acustic.
HOMES S.p.A.
Architetto: Mario Mazzer
Gruppo di lavoro: arch. Marco Da Ros - arch. Stefania Neodo
Structure: Ing. Gianluca Sartori
Impresa costruttrice: Tonon spa
