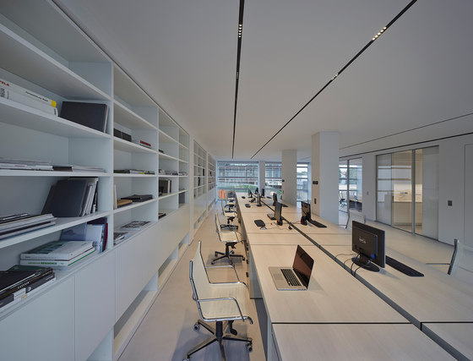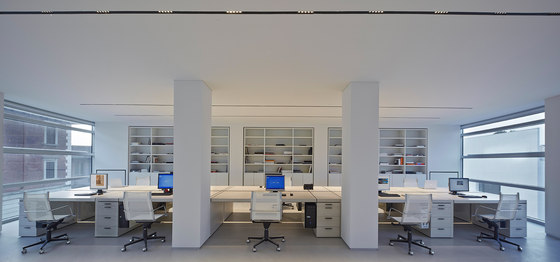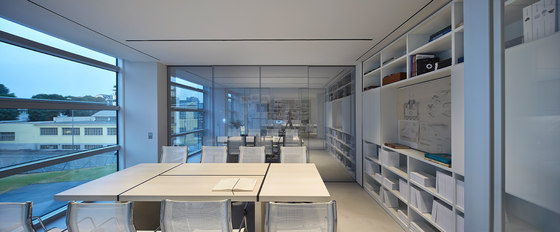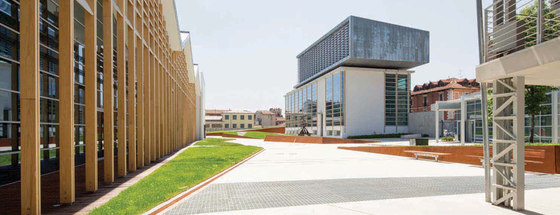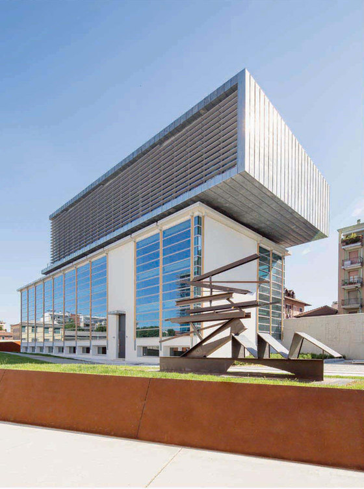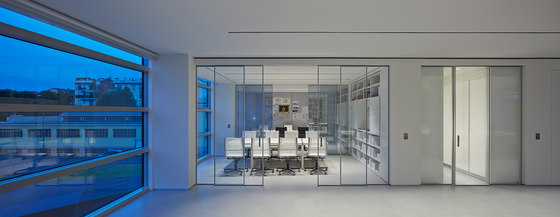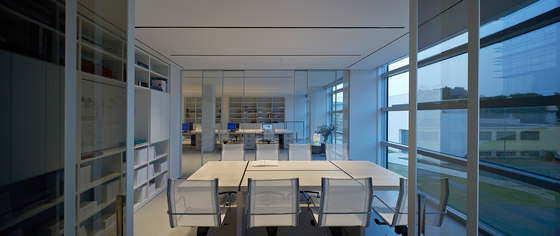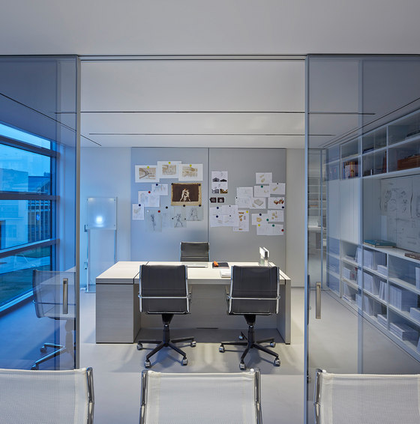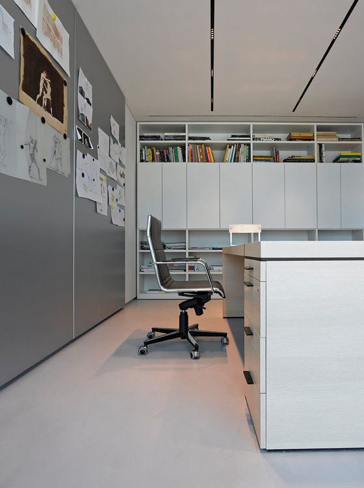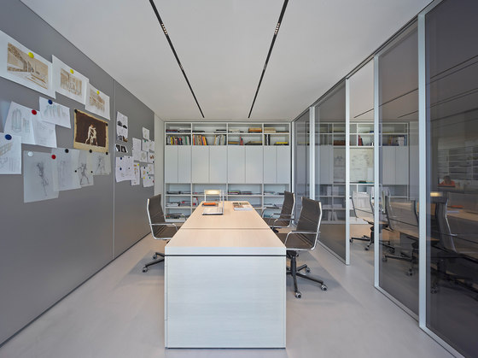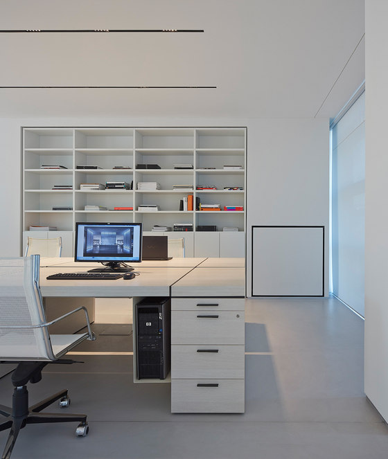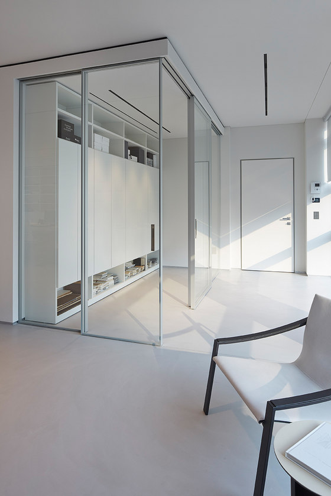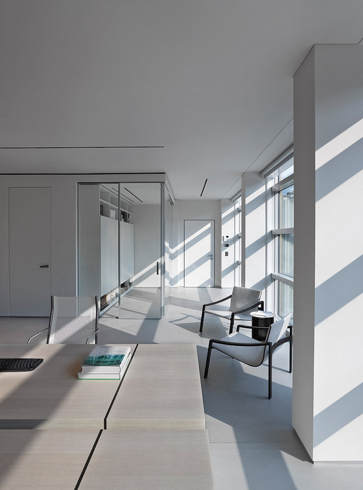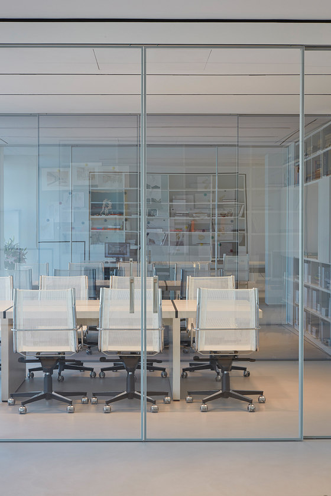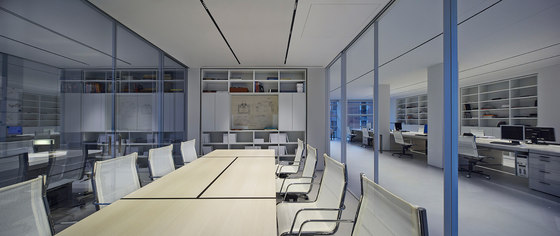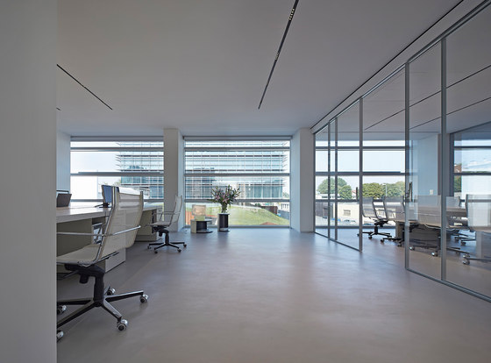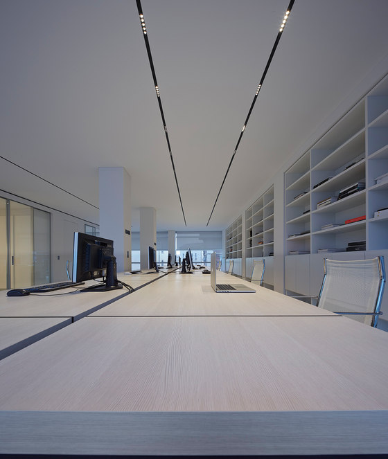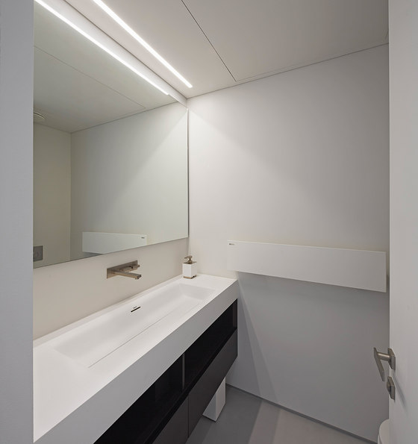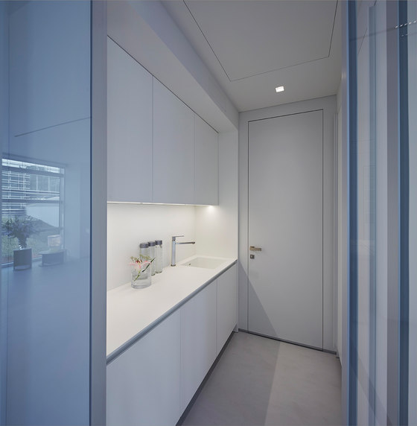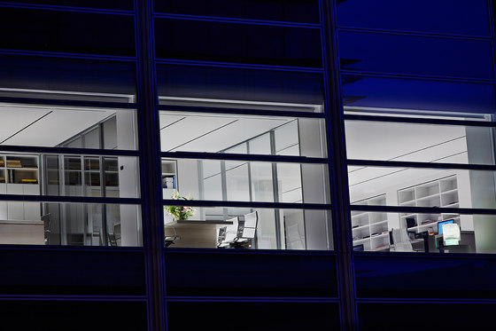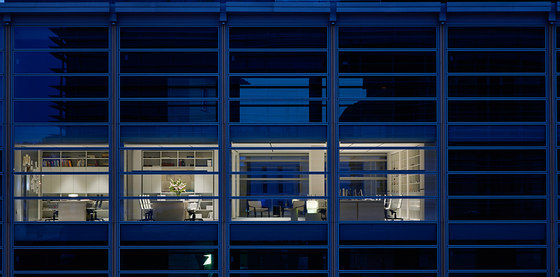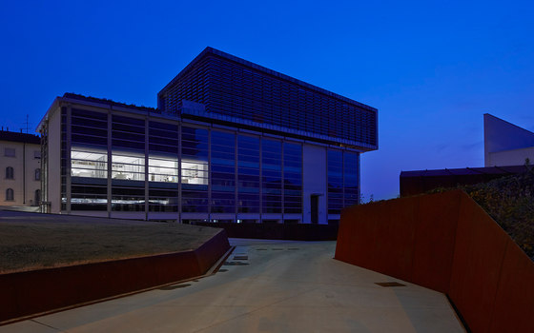Our office is the place where we spend most of the day. We had in mind a space easily accessible from the high-way and effectively connected with the city center within a modern, functional and creative context.
After many researches we chose the “Forgiatura” an urban regeneration project . An old factory where metal was worked which has now become a factory of creativity, an icon of change that has occurred in recent years in our city, from industry to industry of beauty. Located in the north-west of Milan where all the great projects are springing up which are requalifying the city that goes from the center ( Varesine - Porta Nuova ) and arrives to the New Exhibition Center of Rho and the Expo 2015 area.
We imagined our office as an immense white sheet, a neutral space to be filled with our ideas, inspirations, our emotions, difficulties and great satisfactions.
The plan is simple and rational square surrounded on all sides by large perimeter floor-to-ceiling windows. The sun light penetrates at different times of the day into the space changing continuously the perception each hour, both in summer and in winter. The neutral colors of the furniture and interior finishes contribute to enhance the effect, the interior is constantly changing, creating shadows and lights, unexpected reflections.
We did not want to divide the interior space to enhance the size and brightness of the volumes. At the entrance you come across an unusual choice, the sample room, made entirely of glass . We think it's our color palette and instead of hiding it like usually happens we wanted to consider it as one of the main elements of our work.
Then you enter the large working space, on the opposite side a small kitchen and the bathroom which is the only separate space, a meeting room and the executive office.
To maintain the amplitude and dialogue between the spaces we chose the model “Shoin” by Lualdi, a sliding glass door with an aluminum frame and a sophisticated closing mechanism which allows to separate the spaces leaving the light interplay.
We studied the false ceiling keeping important heights and replacing the traditional aluminum air grilles with fine cuts where the hot and cold air can circulate. These straight black lines in the ceiling become the characteristic signs such as the first traces of a project.
The model “Laser Blade” by IGuzzini enhances even more this concept thanks to the innovative technology “cut off” that makes the light escape from a black line without clearly showing the actual illumination source.
The details of the continuous recessed skirting in metal and the joint between the ceiling and the walls have been designed to avoid cracks in the structural movements of the building settlement and to enhance the aesthetic care of every detail. Those elements are our business card of the way we design.
The floor finish is realized in resin carried out by Rezina with a particular uniform but at the same time slightly moved finish in grey color.
The furniture continues ideally the concept expressed in the finishes. The big tables, named “Blade collection” produced by I 4 Mariani with the characteristics of orthogonal leather bands that seem to reflect the movement of the straight black lines of the ceiling.
The day system of Molteni & C. moves plastically and gently the surfaces of the walls. The waiting chairs “Allure” produced by Molteni & C. with its clean and essential lines are introduced in perfect harmony.
The refined details of the kitchen by Ernestomeda and the bathroom where we have chosen the model “Suite“ by Teuco seem architectural elements that enhance the rigor and simplicity of the interior.
In all our projects both in industrial design, architecture and interiors at the end, the choices that tend to prevail search for the beauty within the simplicity. A sort of contemporary classicism where classic is understood as a balance between all parties, from the large scale to the smallest detail. "God is in the details" (Ludwig Mies van der Rohe).
This project is a perfect example of our research for a result that looks natural, a logical consequence, an object that seems has always existed, instead of how much research, suffering and thousands of errors have been addressed to arrive here. Although we are just at the beginning!
Matteonunziati
Photgraphy by Beppe Raso
