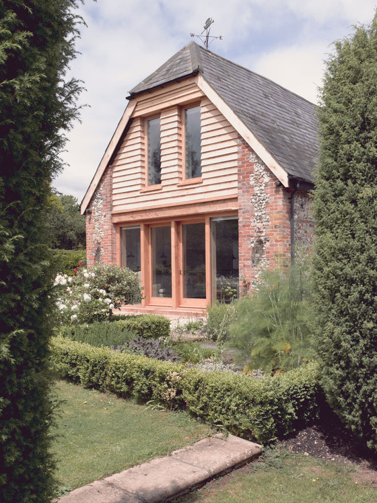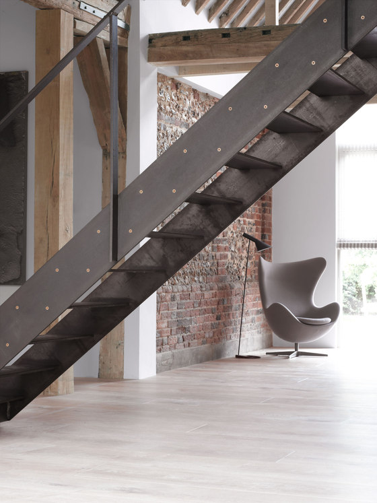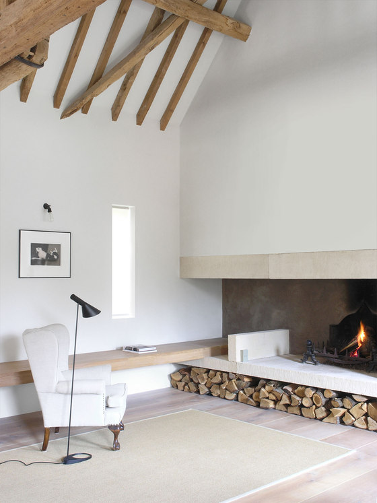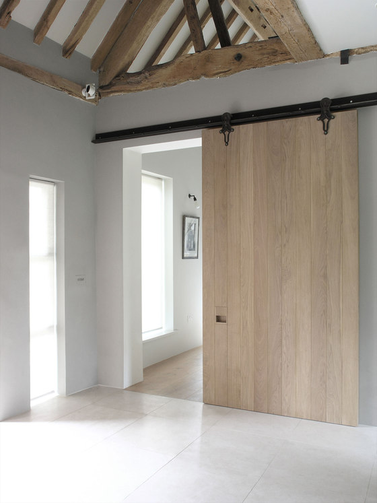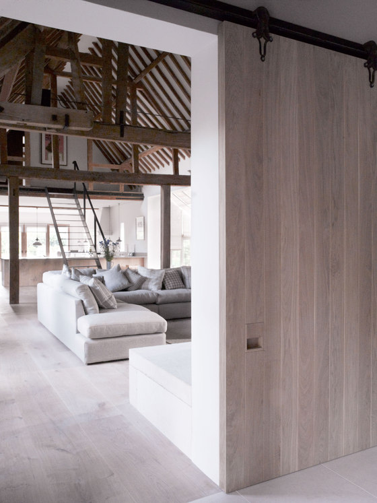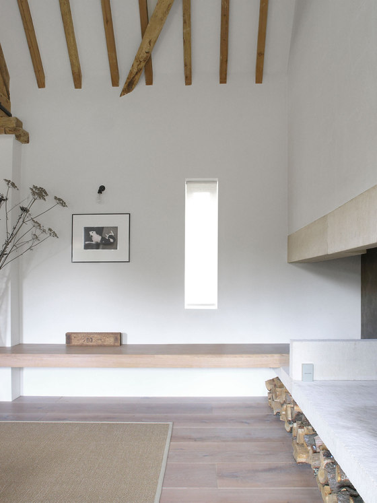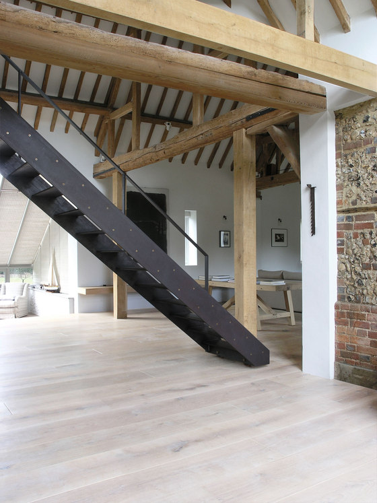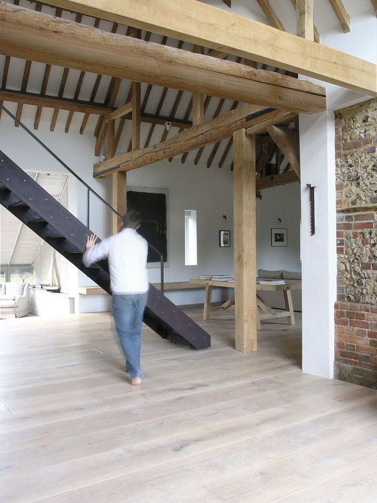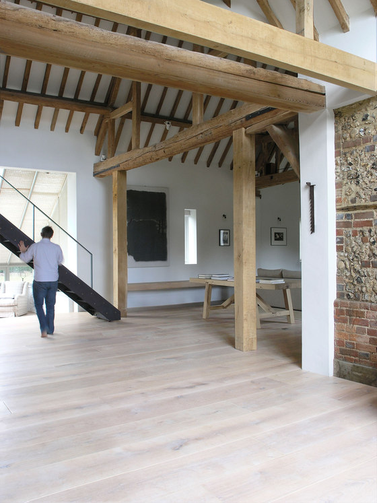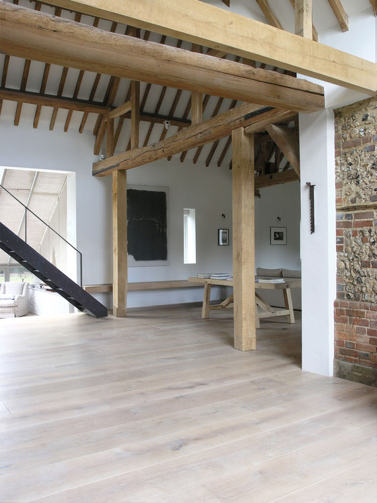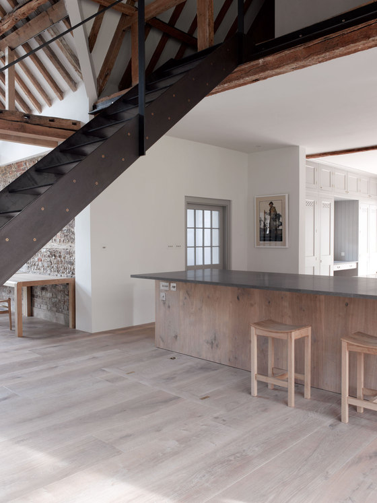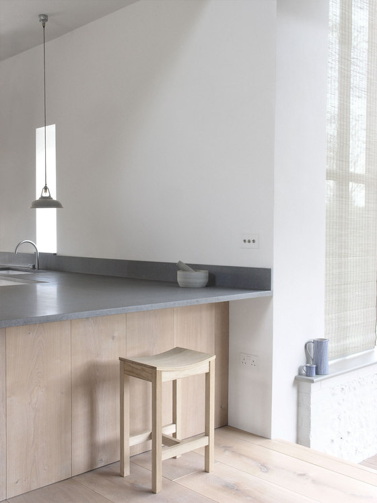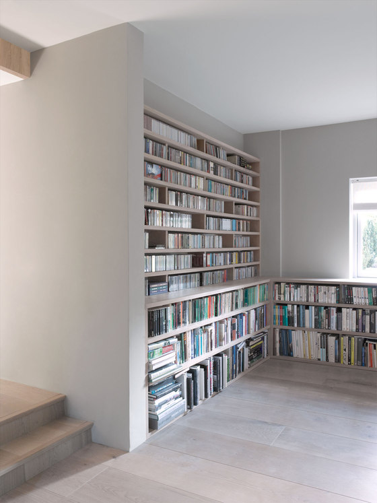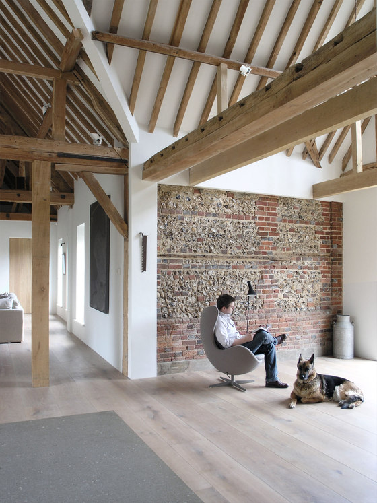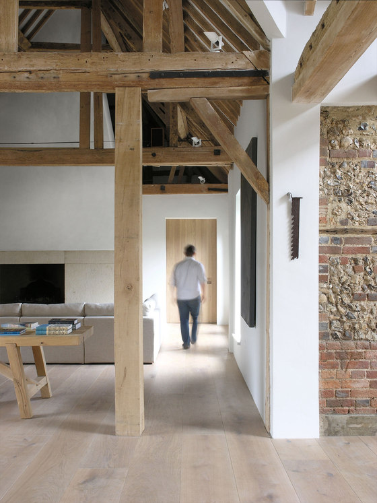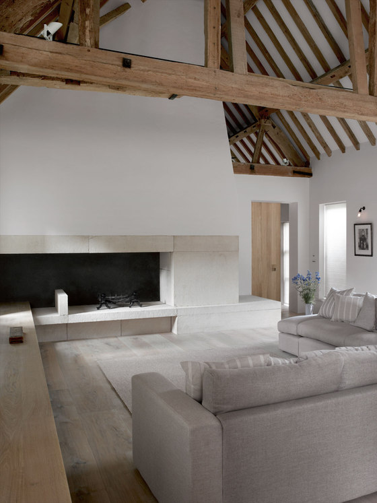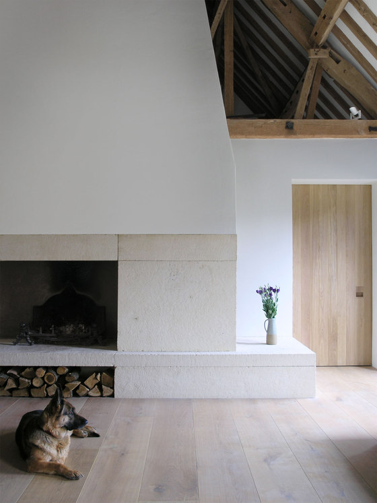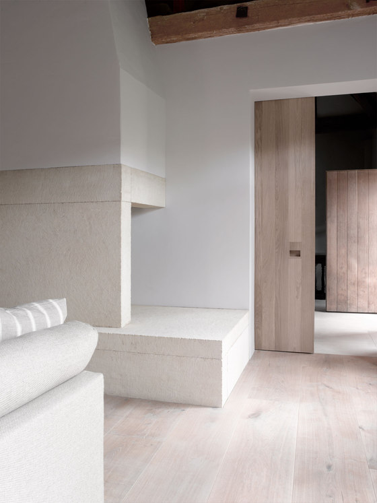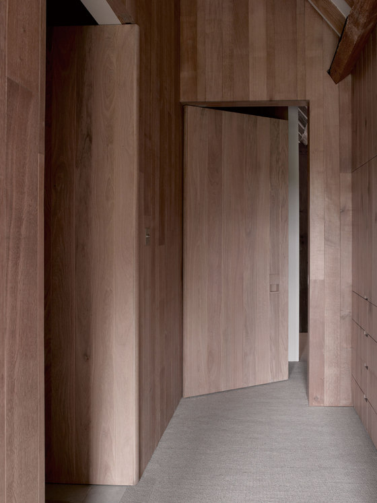Set amongst beech-wooded farmland high in the Chiltern Hills, Park Corner Barn was originally part of the neighbouring farm estate and was used as an agricultural threshing and cattle barn until the mid-1990s. Built in traditional brick and flint in the late eighteenth century, the barn was enlarged to twice its original size thanks to a Victorian addition in 1864- resulting in the building which stands today.
Our client purchased the barn in 2009, twelve years after the first residential conversion of the building, with the intention of stripping the building back to its basic structure and starting again. Through conversation, we agreed on a strategy to create a series of light, open spaces, Scandinavian in feel, with a sense of calm continuity. The barn had to accommodate his passion for, and collections of, classical music and books, and provide a new focal living space at the centre of the revised layout.
The design also had to provide for flexible accommodation, with the barn alternately full of guests or with a single occupant. The first conversion of the barn in 1997 appeared to have been an exercise in squeezing as many rooms as possible within the building envelope over two floors, with a lower priority given to the rich material and spatial qualities of the building. The external treatment of the barn also made for a building with a lot of untapped potential.
The success of the project relied on undoing much of this previous work. A limited budget meant careful allocation of expenditure - some parts of the existing layout being left unchanged – but much of the building was taken back to the bare elements of the barn’s agricultural origins. The previous layout consisted of twenty five rooms, nineteen of which were nestled together on the ground floor.
This arrangement provided extensive accommodation but resulted in a suffocating maze of plasterboard corridors and landings. Our proposal was to reduce significantly the number of rooms and allow the scale and materiality of the building to breathe again. This process involved significant re-structuring and re-servicing of the barn. With the removal of many structural walls, floors and beams we had to introduce a complicated package of concealed steelwork and structural timber framing.
This was further complicated by the deterioration of the timber elements in the older half of the barn which rendered the primary beams structurally redundant. Spatially, these changes resulted in two very large living areas. The opening up of the South end of the barn created a vast double-height open plan living room, rising up to the rafters of the main roof and into the gable ends of the transepts on either side.
The previously isolated kitchen was knocked-through to become part of an extended, communal living area as the main focus of the house. At the North end of the barn, the removal of four en-suite bedrooms provided the space for a particular requirement of our client: a dedicated library and music listening room, large enough to hold many thousands of books and vinyl records.
Working with rooms so un-domestic in both provenance and scale, the defining elements within the building needed to have an appropriately heroic and constructed quality to sit comfortably in the spaces around them. We identified certain interventions with which to achieve the right physical and material presence- and this emphasis largely defined the character of the completed building.
The new South gable elevation is constructed from oversized sections of solid oak, the columns and beams lending the facade an assured solidity and rhythm. The fireplace and chimney have been conceived as one huge sculpted object: a composition of massive limestone blocks forming the base to a tapering lime-plastered flue, echoing the sloping shapes of rural brick chimney stacks.
The new moveable staircase to the secondary upstairs accommodation weighs one tonne and is completely fabricated from black steel, with a rough textured finish provided by the natural patina of the material. The oak doors and joinery throughout are deliberately over-scaled to remain generous in appearance, in keeping with the scale of their surroundings. Throughout, the barn has been designed with simplicity and is contemporary in attitude to both material and detail.
We opted for a limited palette of sober materials to ensure a sense of consistency and calm throughout the building: white-oiled oak, Bath limestone, Italian basalt and natural fibre floor coverings. This reductive attitude towards tone and materiality allows the original fabric of the barn to withstand the additions and remain the predominant feature of the interior.
McLaren Excell
