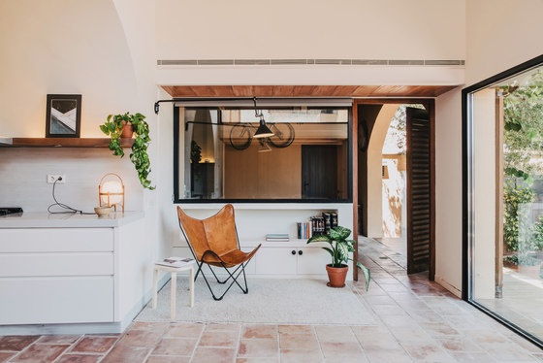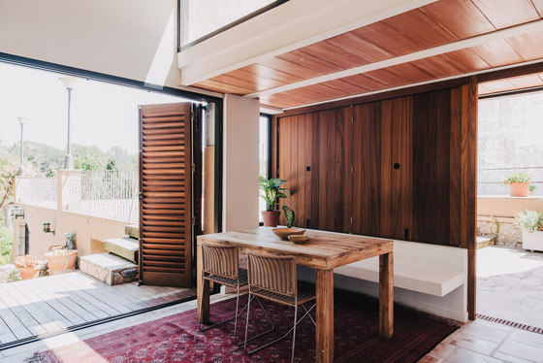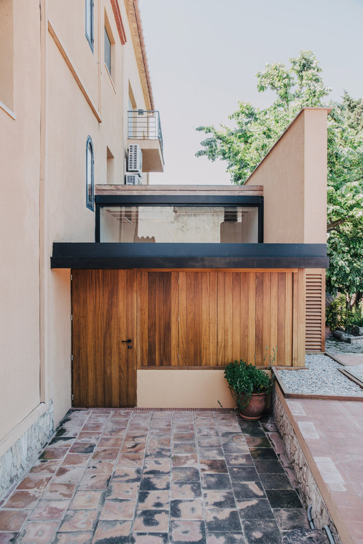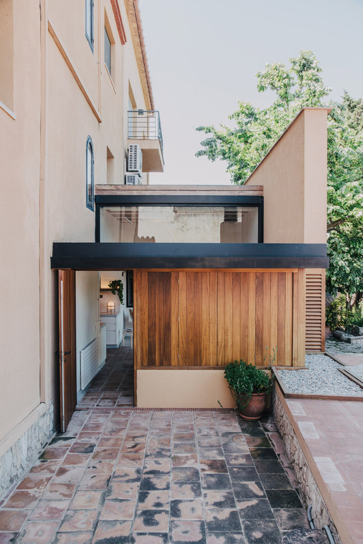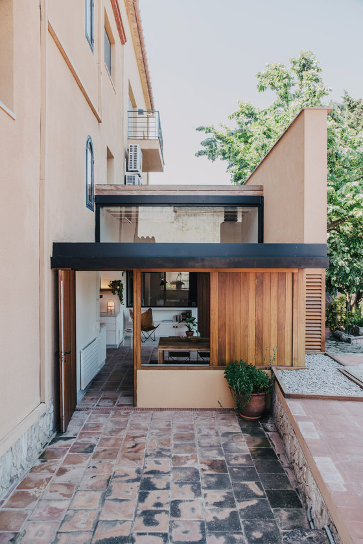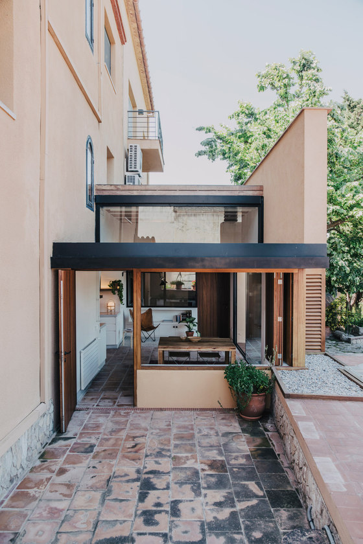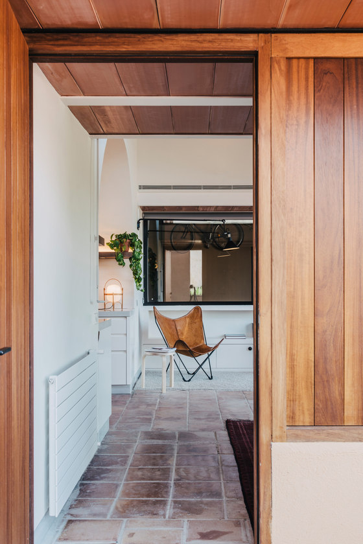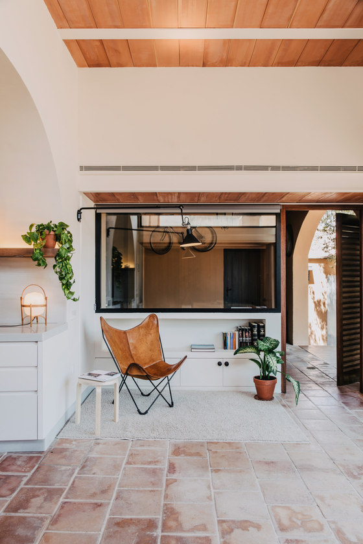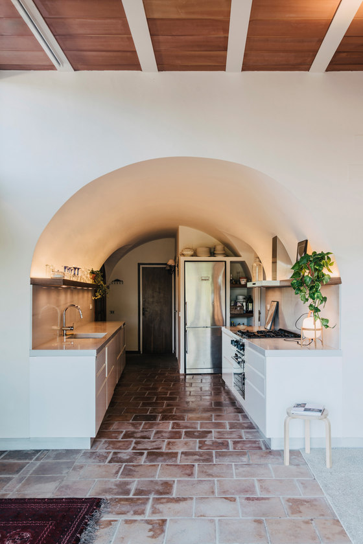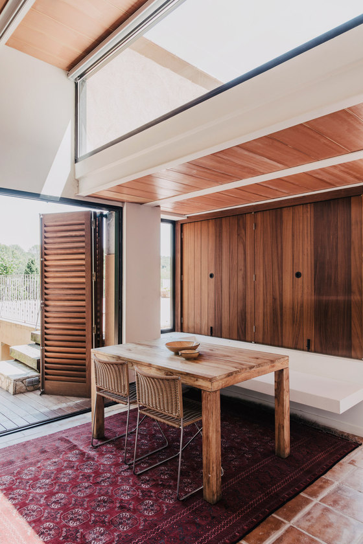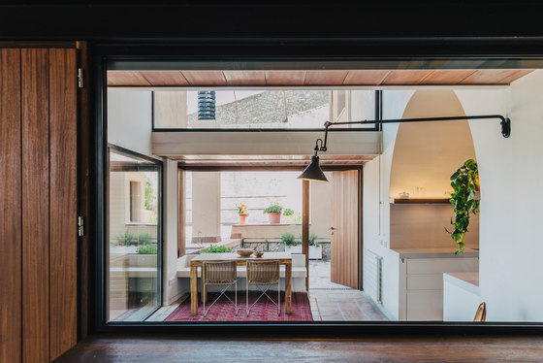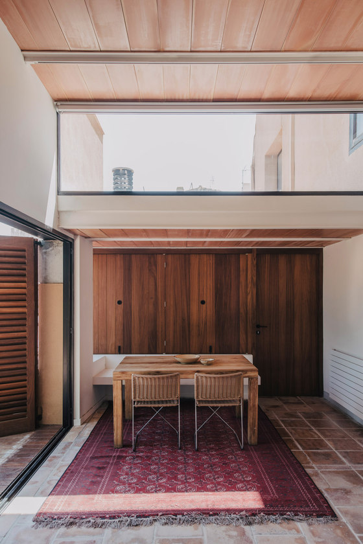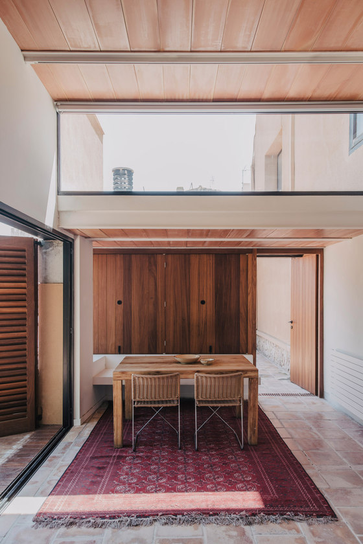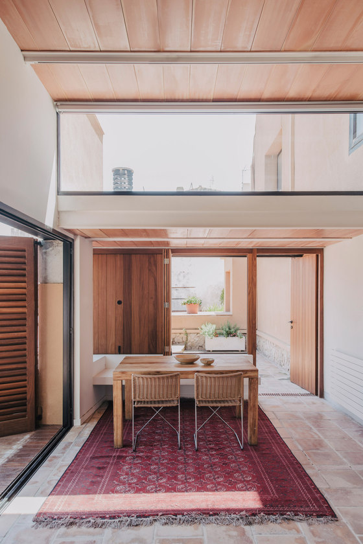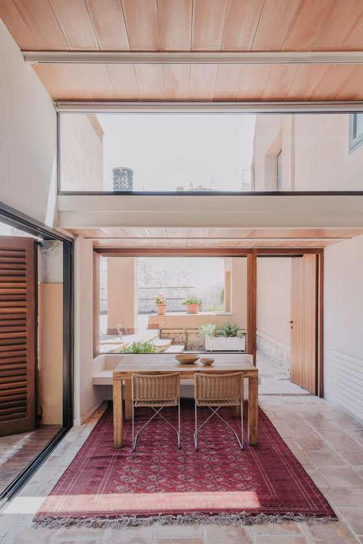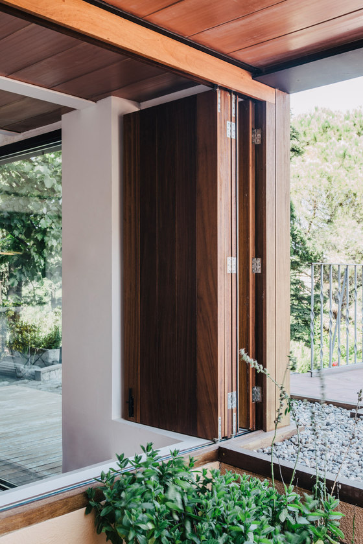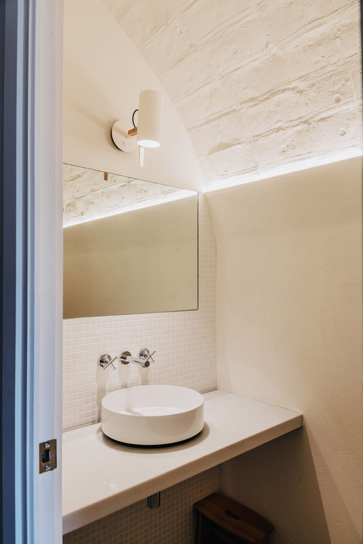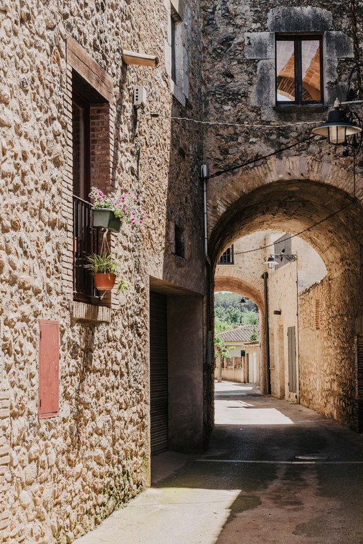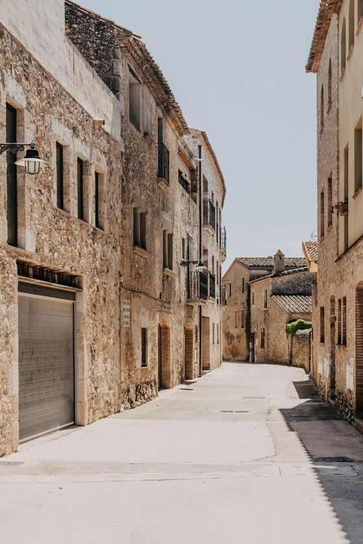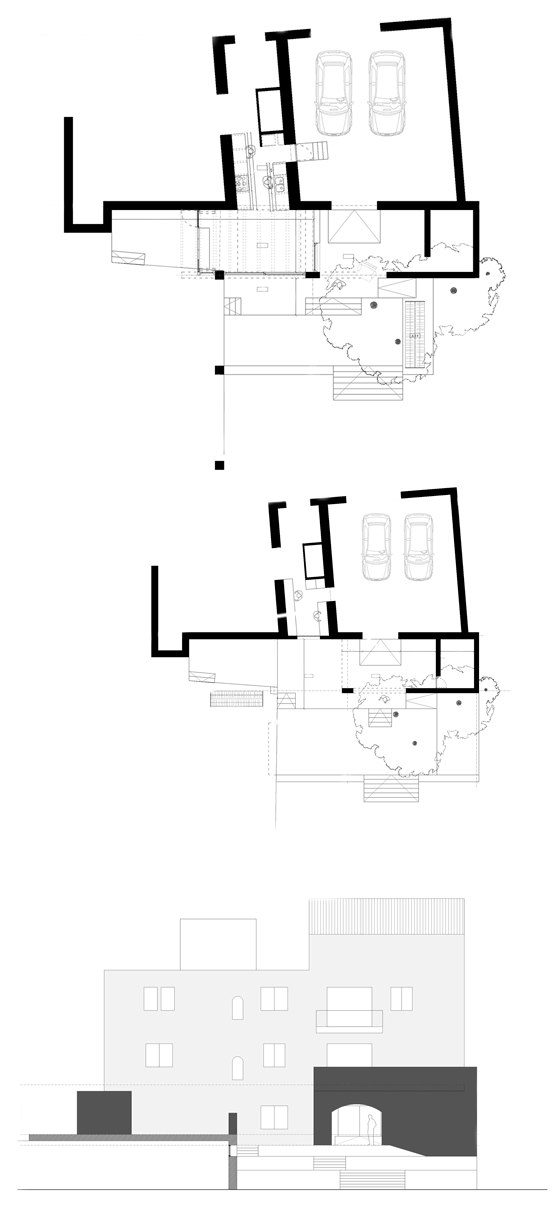The house had been designed to be used and enjoyed by one family during summer months and holidays. Up to now, it had been too big and impractical to live in during the whole year. MESURA’s proposal was to adapt the floor with access to the garden and restore an old and forgotten kitchen (as there was a bigger kitchen integrated in the noble floor), with the idea of transforming it into the new heart of the building.
Can Blasco-Nicolau, located in the historic old quarter of the medieval village of Sant Mori, had a large kitchen/dining room/living room area on the ground floor, which was used in the holiday period. Nevertheless, the existence of an old kitchen in this floor was the perfect opportunity in order to provide a more efficient use of this area and a new life to the building, in particular during cold winter months. The Project planned a complete rehabilitation of the kitchen with a total opening to the contiguous terrace and an additional covered opened area which was going to be used as a daily dining room and small living room.
On our first visit, we discovered that the kitchen was closed to the exterior area (except for a small window) and covered by an excellent Catalan vault that rested on walls. Therefore, it was clear the need to open the kitchen with a new expansion that profited the vault and linked both rooms maintaining the typical structure of the house.
Some years ago, in 1999, a small porch had been built. It had a unidirectional structure along the façade and it had been one of the most lived areas by the client in the hottest summer afternoons. This fact was relevant to us. It was important to strengthen this small area in order to build a new dining/living room interconnected with the porch and at the same time homogeneous to the garden.
From a structural and economic point of view, as well as from the environmental and visual impact (it is a protected house according to POUM in 2009, documented by the architect Amador Ferrer), this small intervention was an excellent solution because it didn’t incur in added volume but only redrew and completed its own irregular and fractured facade.
Following the line of the facade would let us profit an old pilaster (although its height was insufficient, 1,40 m) and save on foundations considering the problems with the existing basement floor. In this way it was possible to build a roof without the need to place a pillar in a unidirectional structure (formed by one HEB-200), supported on the existing pilaster, and built with a concrete die to reach the minimum required height.
This unidirectionality allowed us to reach total flexibility in the roof nogging, with two differentiated levels: the first one at 2,20 m in order to reduce the access area and to find a more humane dimension for the dining room. The second one sought the maximum spatial spaciousness (3,5 m) to have a skylight (luthern) and contact with the exterior. Blasco-Nicolau Project is an effort to reduce to a minimum the strictly functional and structural aspects, with the objective to reach maximum spatial quality. The use of indoor areas with generous dimensions and opened to the landscape has let us improve its relationship with the environment and also experience a different relationship with Sant Mori’s natural surroundings.
MESURA
Marcos Parera
