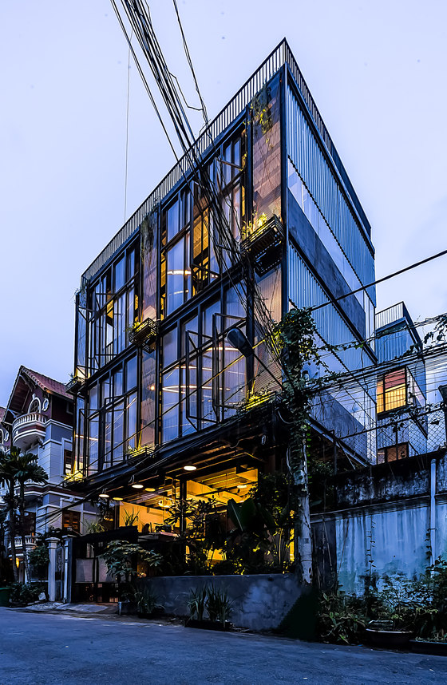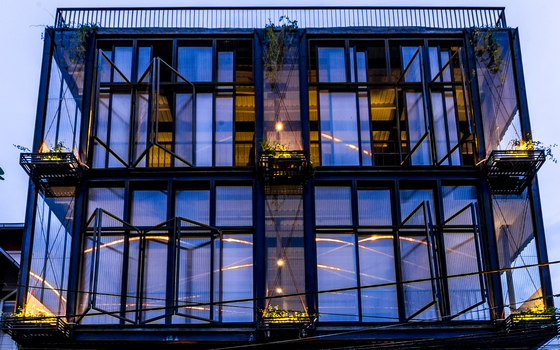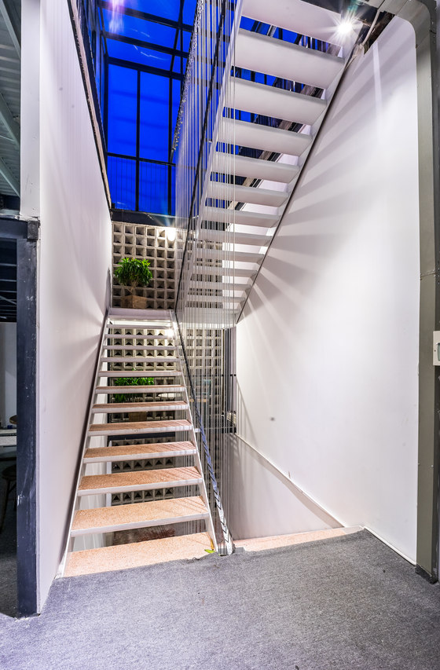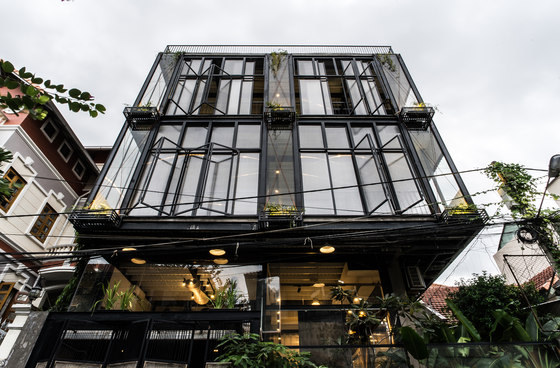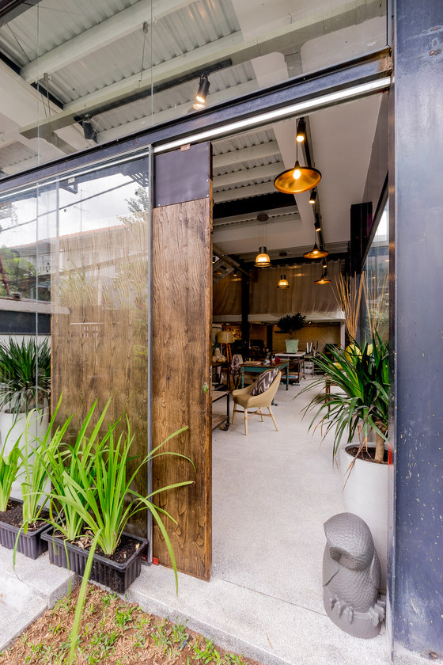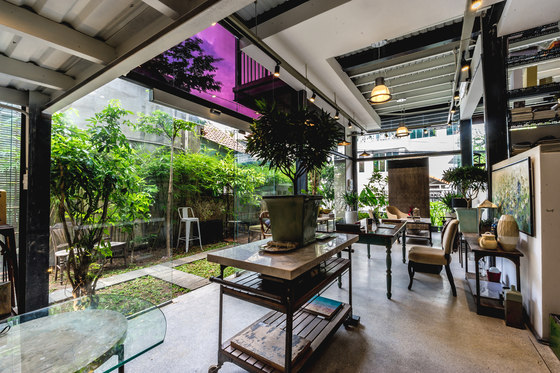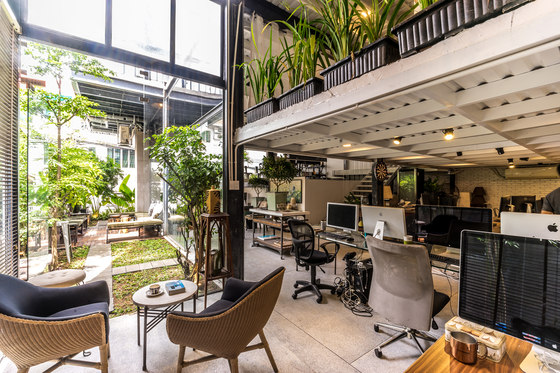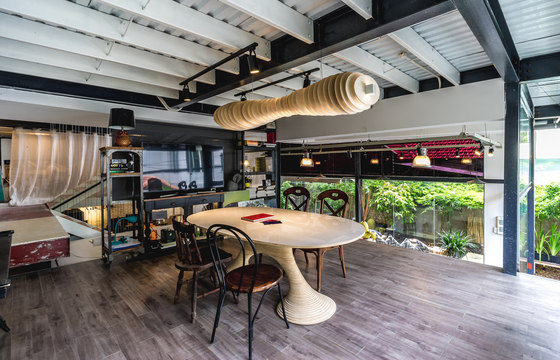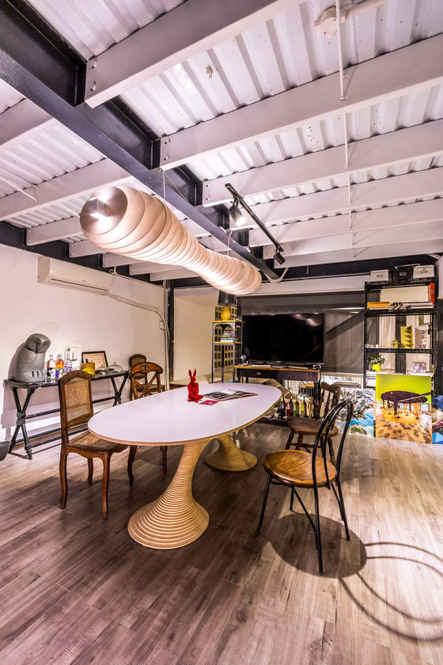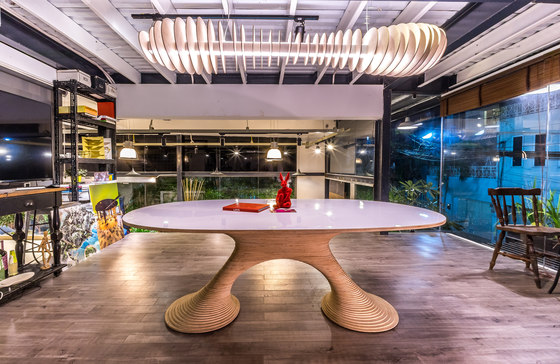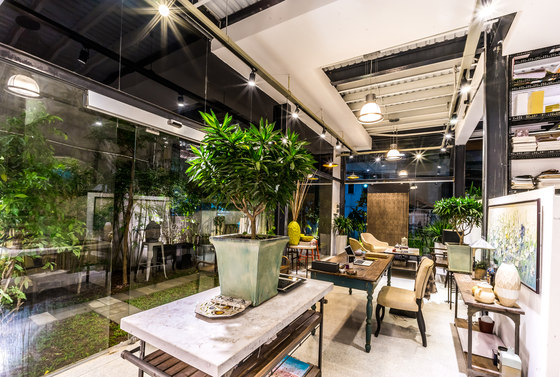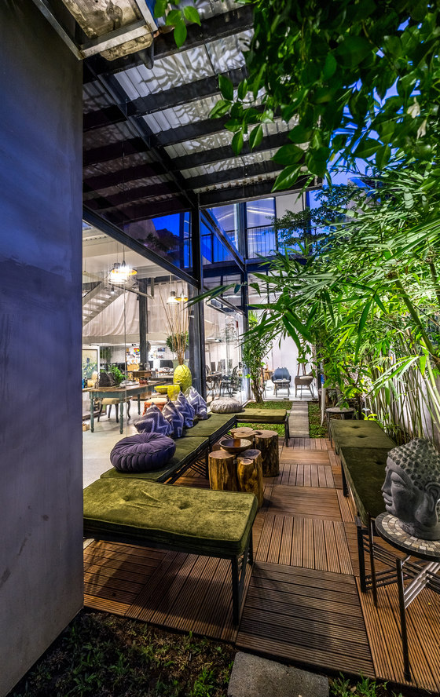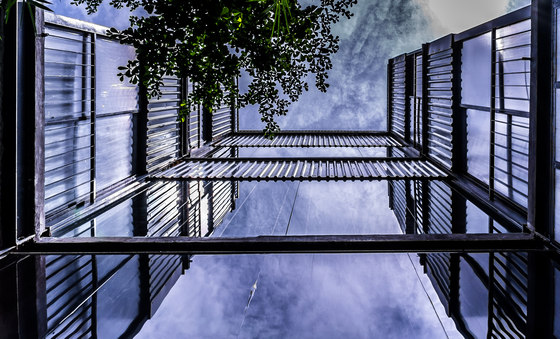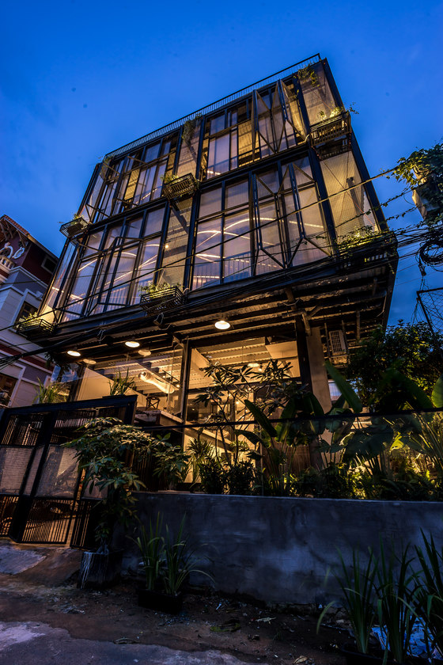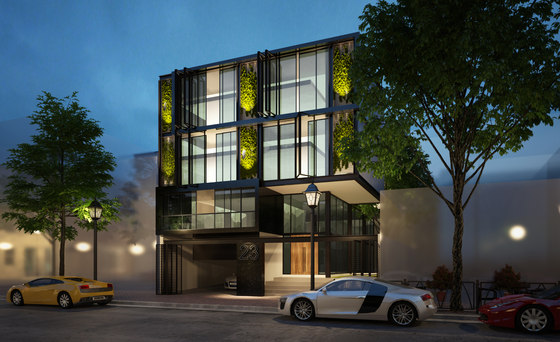It mixes modern and Indochine, inside and outside, past and future. Its prefab steel structure is (con)temporary, flexible, sustainable and relocatable. And it only took 3 months from concept to completion. That's the new mixed use building in HCMC designed by Vietnamese interior design company Module K. The building sits nestled between classic and French inspired villas in HCMC’s hipster district Thao Dien.
“We chose a prefabricated steel structure solution, quite uncommon in Vietnam where the traditional construction is bricks and concrete. It’s cost effective, easy to erect and disassemble, extremely flexible and very light and airy. We can easily break it up when our ten-year lease ends and move it to a new location for another serene house of our own. It also helps preserve the initial capital investment”, says Jade Nguyễn Kim Ngọc, design director of Module K. The steel creates a three-dimensional puzzle with the spaces filled according to the various and changing needs of the tenants. Double height ceilings alternate with lower mezzanines allowing for a multitude of usage of the light-filled creative space.
Housing coffee shop, furniture showroom, apartment and office space, as well as a roof top terrace, the steel structure and lightweight sliding and folding panel facade elements allow control of light, shade and air, blurring the boundary between inside and outside. The surrounding garden - with tropical plants, curtain plants draping from the roof and the
window planter boxes - brings nature inside and provides a place for rest and informal exchanges between different creatives. A roof terrace offers views to the surrounding neighbourhood and a relaxation space.
Indochine interior and decoration items, collected during many travels throughout the years also play an important role in creating a gentle atmosphere nested inside the modern steel building. “Module K has combined its own furniture designs, inspired by the Indochine history of Saigon, with digitally designed and locally produced futuristic LAVA furniture and lighting,” says Module K director Huy Anh. Thao Dien is close to the city centre and near the river, very popular with expats, and full of cafes and designer shops.
Module K
