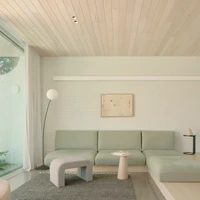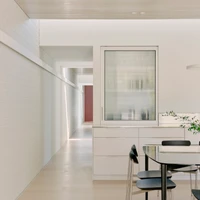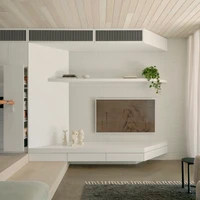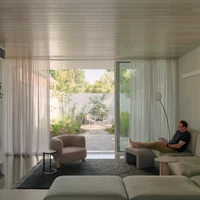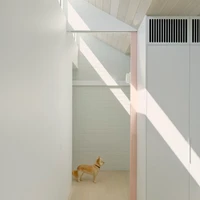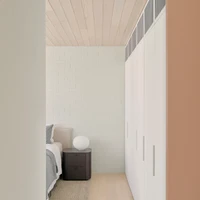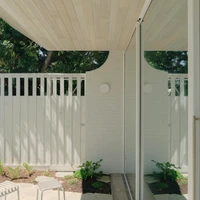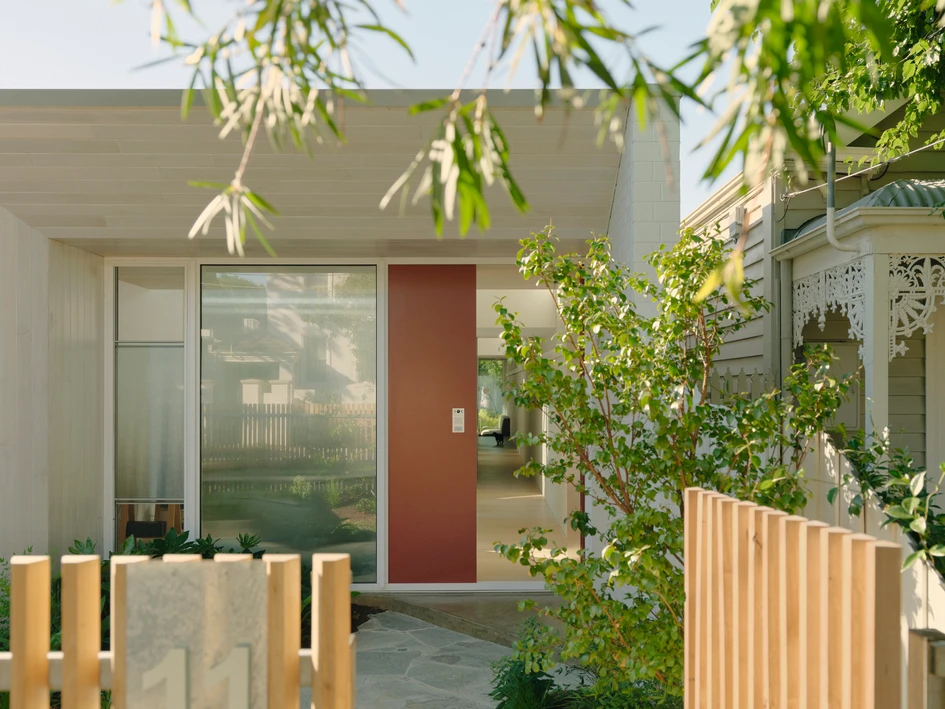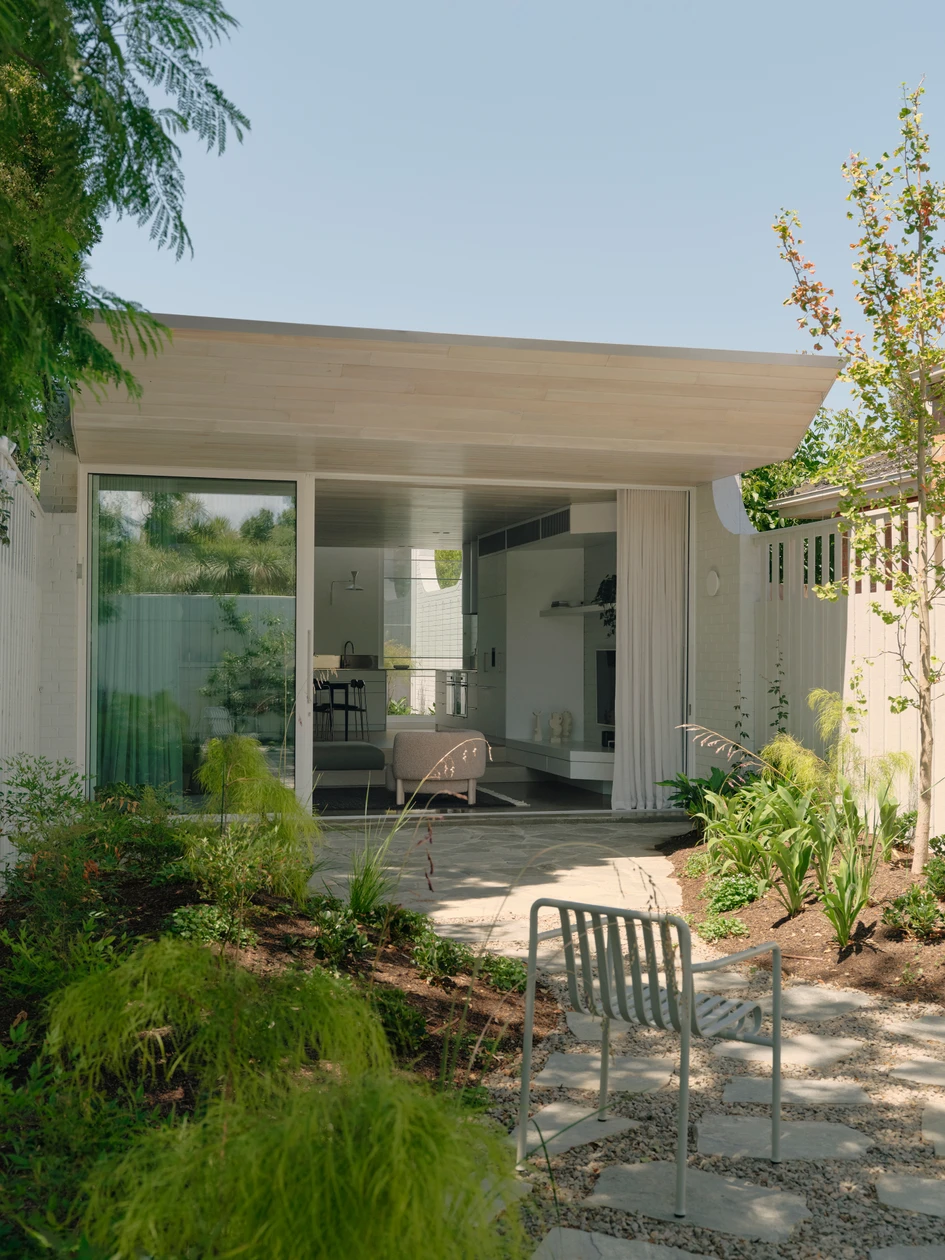Light Scoop House
Brighton, 2022
Projekt von
MoleculeTags
Architektur
The Light Scoop House employs a courtyard house typology planning approach in response to its elongated site. A barcode plan of alternating rooms and landscaped courtyards expands the impression of space within a narrow plan, bringing natural light and garden views into every room. Formally, the house is composed of two double brick walls on the side boundaries, which capture the roof elements between. Three taller pavilion roofs (housing the habitable rooms) employ a consistent taper at each leading edge, creating an aperture to connect with the sky.
The rational plan is anchored by a corridor spine along the eastern boundary, of which an alternating arrangement of habitable rooms and courtyards brings natural light and garden views into every room. The open kitchen and dining room embrace the width of the site, flowing into the rear landscape via a sunken lounge. Large sash-less double-hung windows allow for ample cross ventilation and solar access.
The painted concrete brick boundary walls trace light across their textured surface. The floor and ceiling are lined with timber boards, forming a continuous datum under which partition and joinery walls recede. Two lower-linking elements respond to the courtyard breaks. All habitable rooms have cavity sliding doors inset off the corridor, designed to be left open. A subtle pink tone to these doors complements the whitewashed Blackbutt timber ceiling boards and the deep red paint to the front door reflects the flowers of the Callistemon Street tree. The cohesive interior treatment achieves a tranquil retreat for the occupants to connect with nature.
The restrained interior finishes palette layers textural materials of limed timber and painted brick with solid surfaces and stainless steel to appeal to the client’s brief for robust seamlessness. The landscape design of mounded garden beds and curved paving act in complementary contrast to the rectilinear architecture. A conceal-and-reveal concept takes the occupant on a meandering journey to elongate the garden experience on a compact block.
Design Team:
Lead Architects: Anja de Spa, Richard FlemingProjekt Gallerie

