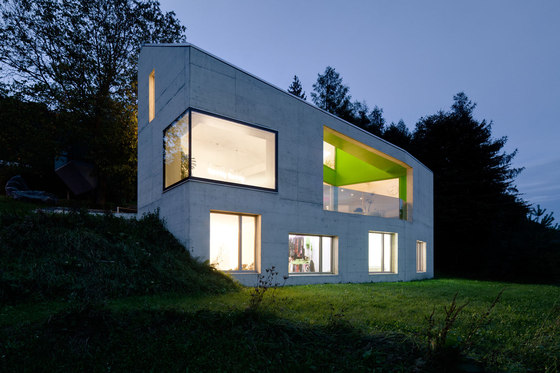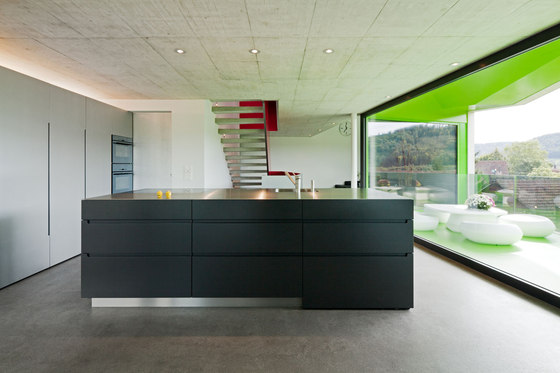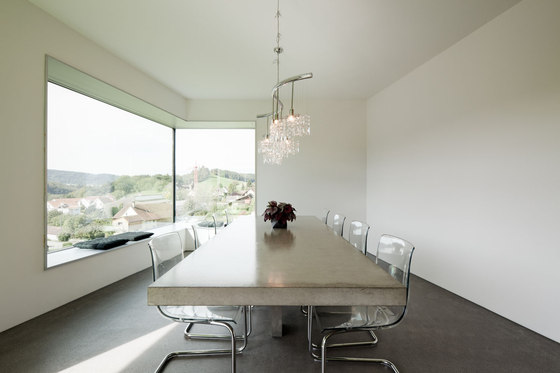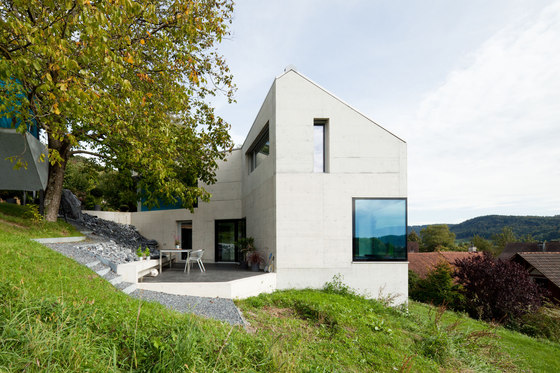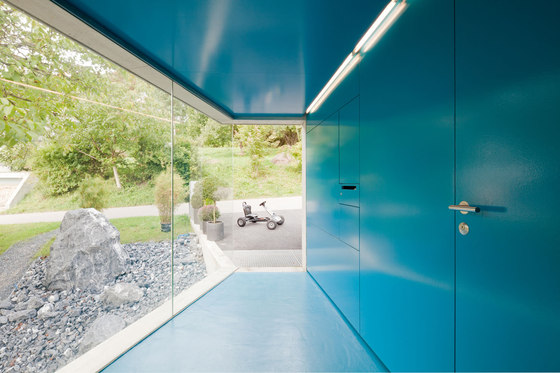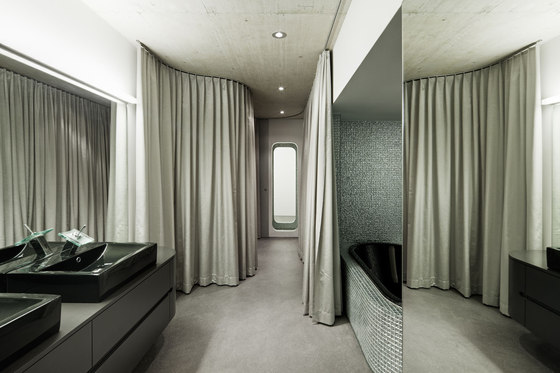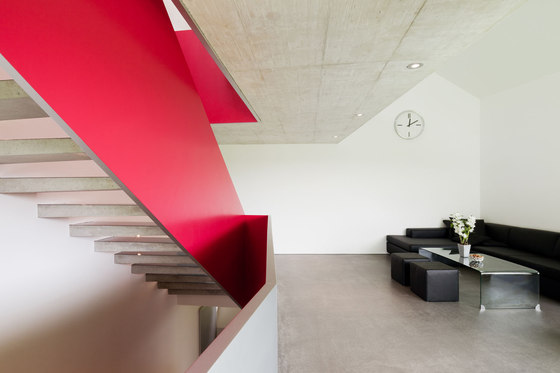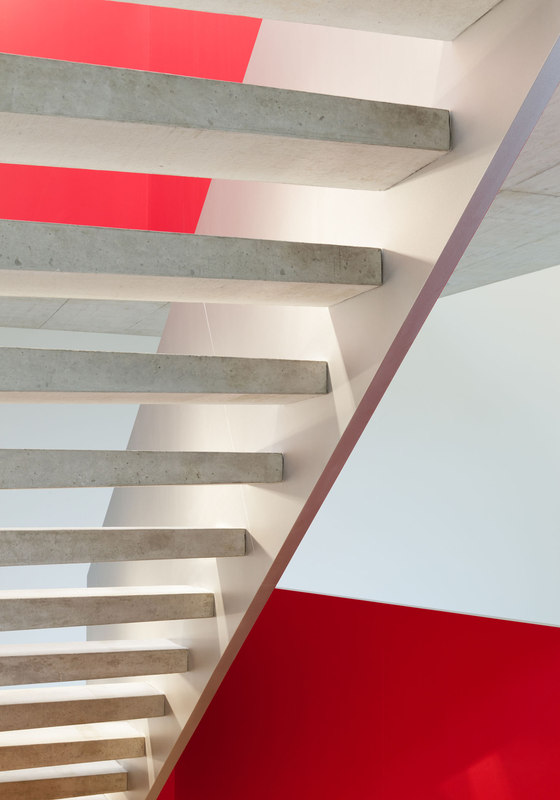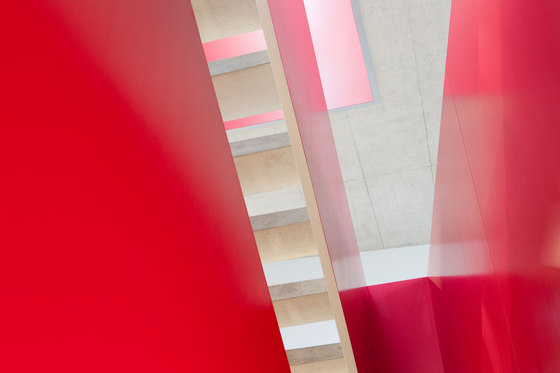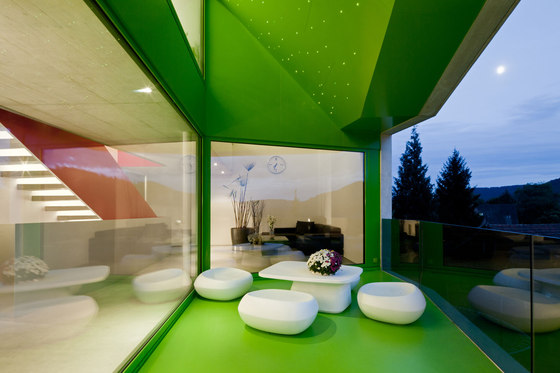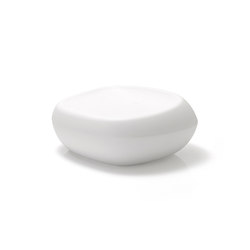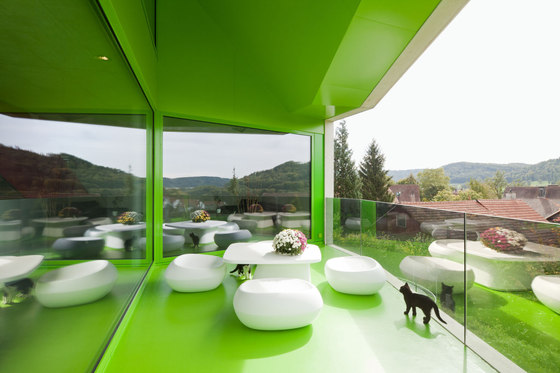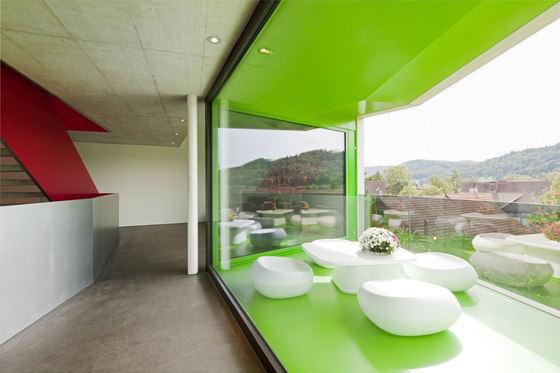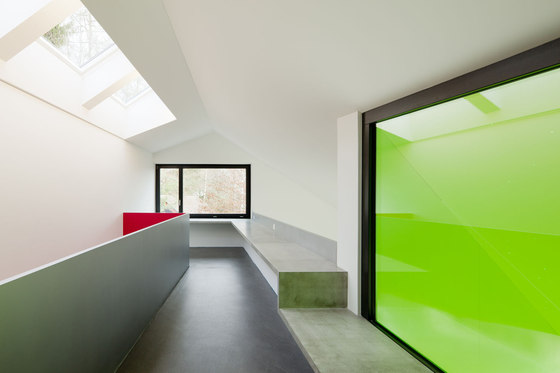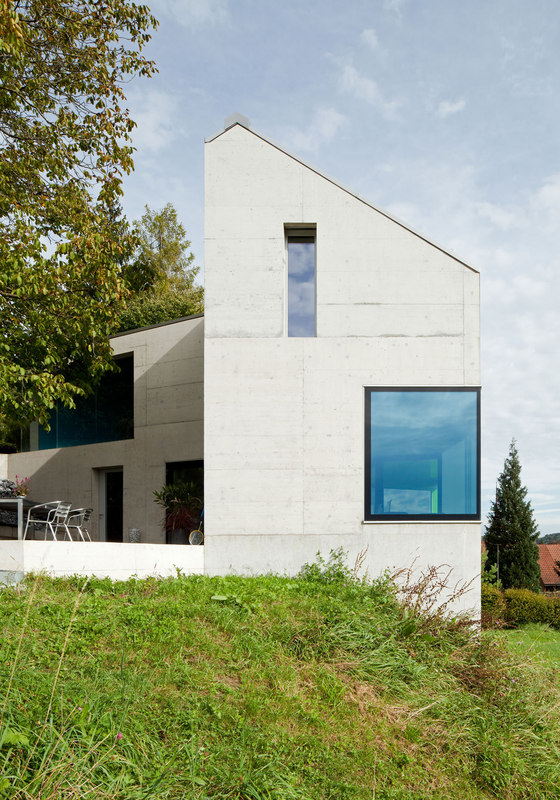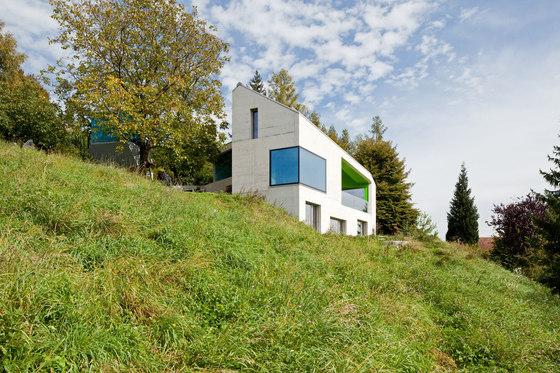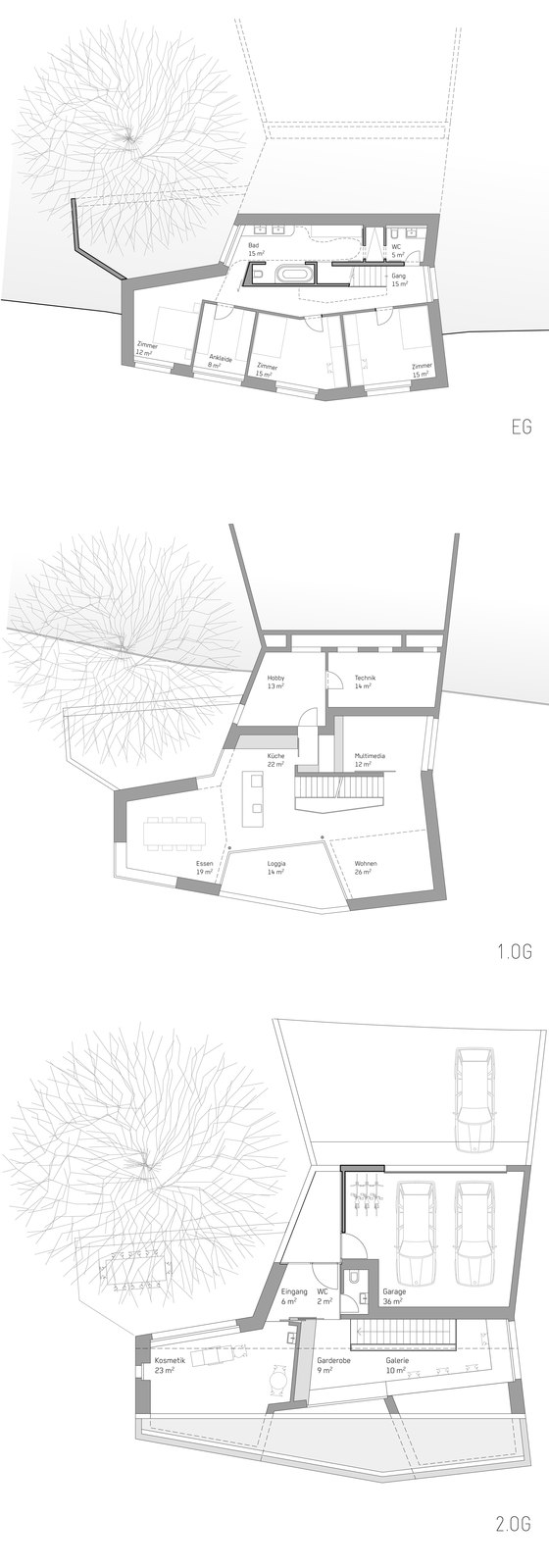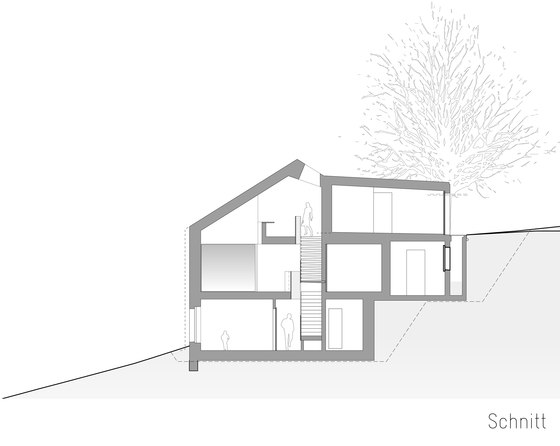Like a rock, the monolithic building digs in the hillside creating an impressive contrast to the preexisting walnut tree. The building is accessed from the street through the upper floor. The red stairs guiding through the entire house as a central theme, lead to the two living floors. The incised multi-level loggia creates interesting perspectives and spatial impressions. The facade as well as the ceiling are made of exposed concrete.The double wall construction contains a core insulation and a carrying brick shell.The roof is made of wooden elements covered by iron sheets.
moos. giuliani. herrmann. architekten.
Rolf Soller AG
christian.herrmann.bau.energie.umwelttechnik
