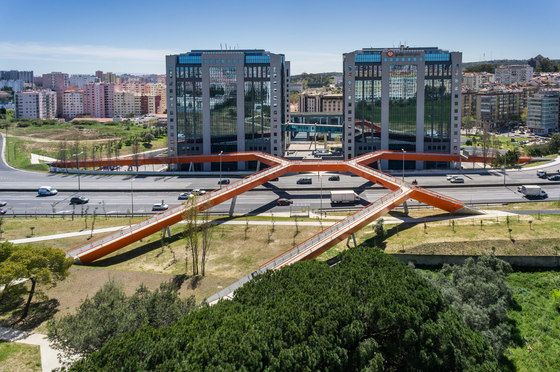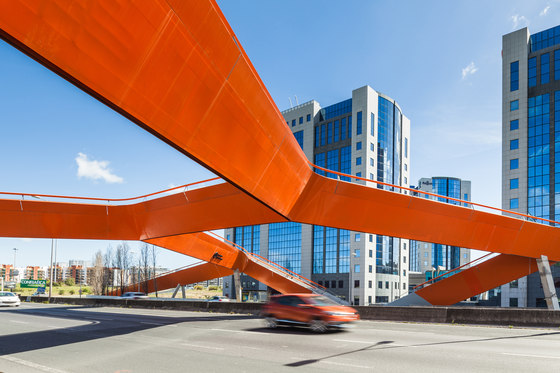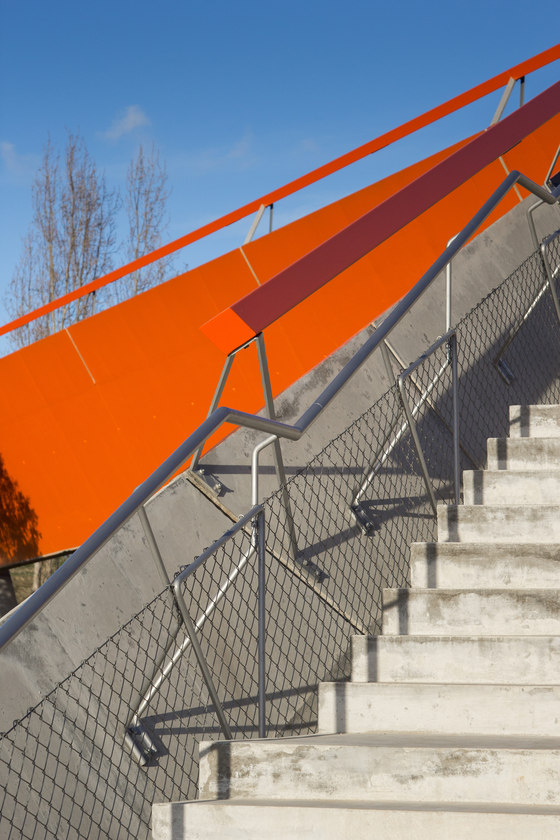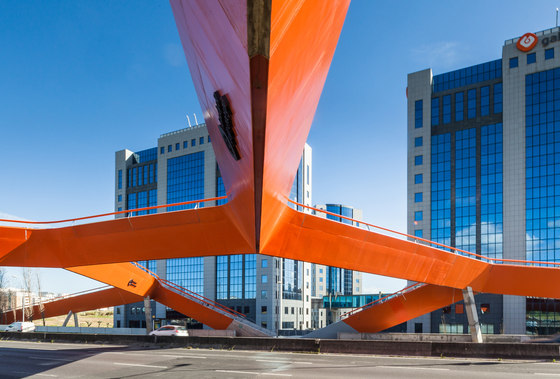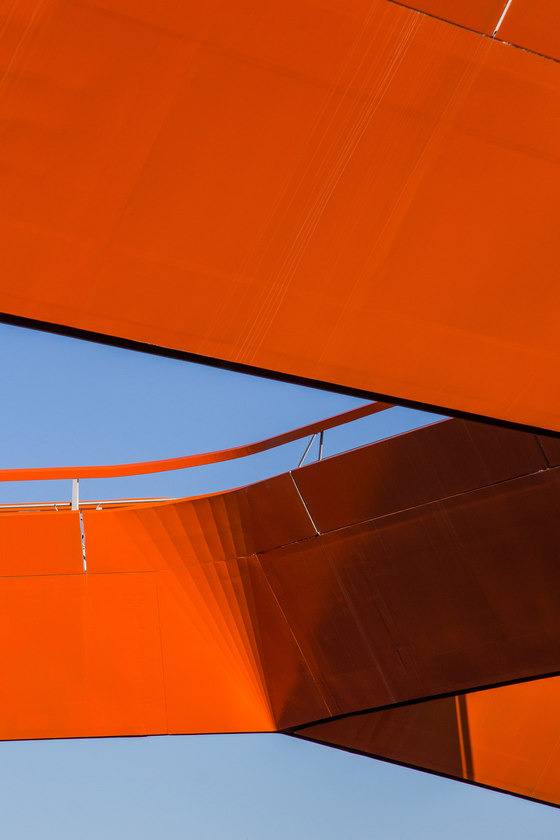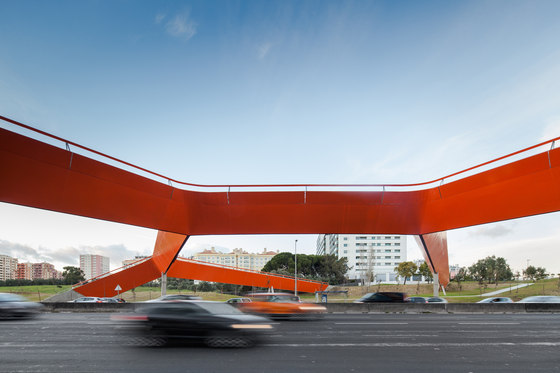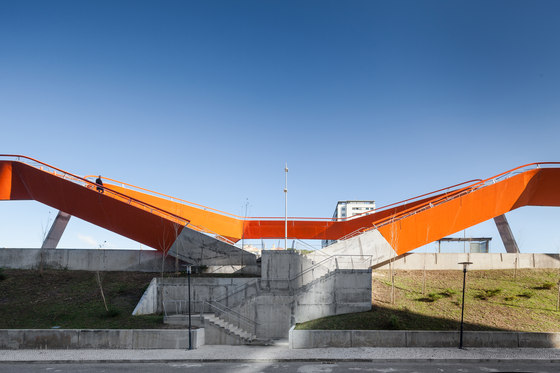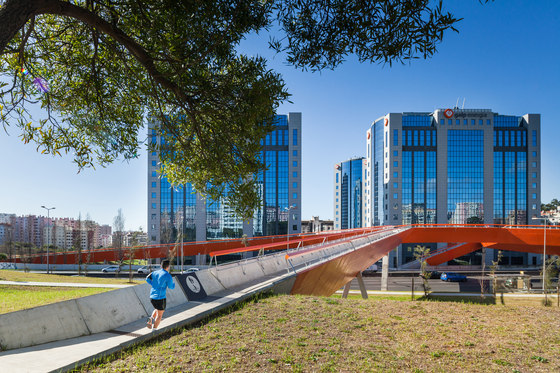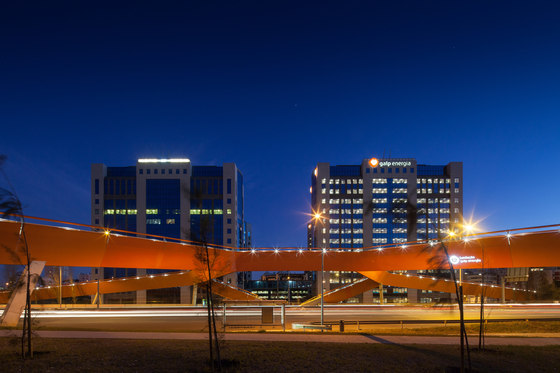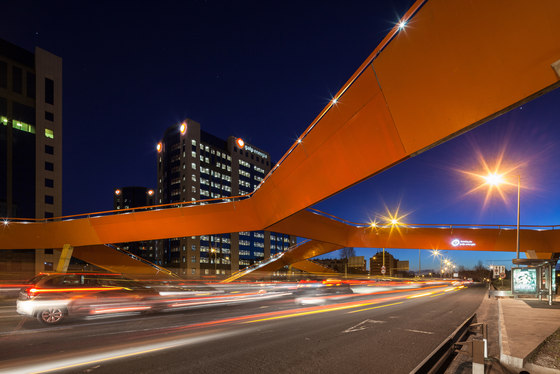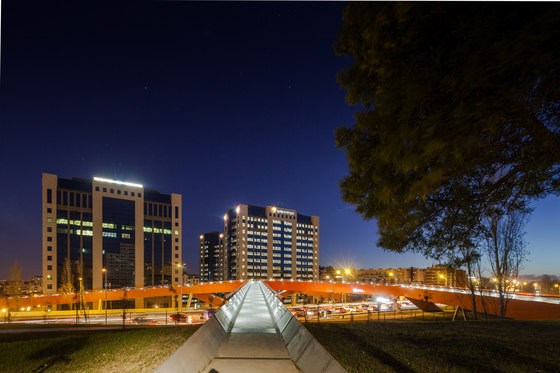In 1987 Bruce Chatwin describes in "The Songlines" (1)his expedition to Australia, centred on the aboriginal songs, extraordinary atlas of maps sung from generation to generation. Traveller by choice, in a moment of seclusion and pause, in the Australian outback, Chatwin reflects on the nature of human restlessness and feeds in a sum of ideas, quotes and meetings, the hypothesis that “Natural Selection has designed us, from the structure of our brain cells to the structure of our big toe, for a career of seasonal journeys". This primordial human restlessness, more than coincides with the history of mankind, full of explorations and migrations, song lines that mark the entire planet with land, river, sea and air routes, which intersect and overlap in extraordinary moments, the cities. Permanently changing geographies, places par excellence of interaction, of invention, the history of cities is indissociably linked to the history of human progress.
In cities all moments of their evolution overlap and accumulate, multiplying into distinct maps, witnessing its history of continuities and discontinuities, desires and values, past, present and future. This bridge belongs to the maps of the future, inevitably optimistic, of other journeys and transport modes, soft, resulting from a new global ecological awareness. From 2009 to 2014, the time that has elapsed between the international architectural competition for the design of this bridge and its opening, the extension of segregated bike lanes in the city of Lisbon increased from 40 to 80km, witnessing the growing presence of bicycles in the city.
Strategically planned to promote the use of bicycles associated with leisure activities, they were initially implemented in the northern city plateau with an elevation of circa 100m, occupied by relatively newly built neighborhoods, and more recently along the waterfront with the approximated elevation of 5m, both locations with green spaces of reasonable dimensions available for the integration of bike corridors, segregated from automobile routes. The current phase of the promotion of daily bicycle usage aims at creating conditions for integrating and promoting the use of bicycles as an alternative means of transport, non-polluting, and, hopefully, extended across the entire city territory. This bridge is one of the first moments where the cycling network of the city, leaves a condition of relative invisibility, by virtue of the implementation strategy initially associated with leisure and green spaces, competing directly with the automobile for space and legitimacy in the city. At the place and context of this bridge project, lanes and tree alleys, of the Benfica, Luz and Telheiras farms, are an opportunity to build a new map. A new network of paths literally taking off the ground, partially a memory of the old farm lanes, cross over 2a Circular, a major arterial road, in a song of overlapped lines of different scales and modes.
From the solution proposed in the competition to the built solution the project development process went through the optimization and perfecting of all elements of the construction, integrating solutions and technical requirements. Still in the competition phase the bridge was planned as a box girder structure, made with 8 and 12mm thick steel plates, with a total section, including the low walls in the deck, inscribed in an equilateral triangle with 3.20m sides, supported by a set of pillars which included two pillars under the central span. The built solution is a hybrid structure, without pillars under the central span, resorting to box girders in the larger spans over 2a Circular, about 42m, made of steel plates with 8 and 12mm thickness, and reinforced concrete box girders, with a wall thickness of 250mm, on all ramps and access stairs where the bigger spans are around 25m. Both, the steel and concrete deck, are fully inscribed in an equilateral triangle with 3.30m sides, and their connection was carried out using an ingenious structural detail to keep structural and shape continuity.
The deliberate attention to the optimization of all solutions maintained costs within acceptable limits, approximately 35% below an all-steel solution, thus making feasible the bridge construction. In what regards the protection and lighting elements, these were also perfected in order to optimize both the technical solution and construction costs. In the case of handrails and guardrails the systematic use of triangulated supports helped increase its strength, reduce the number of fixings and the section of the steel profiles. Integrated into the guardrail top profile the lighting was carried out using LED technology thus lowering operating and maintenance costs. In the absence of a solution already available in the catalogs of many manufacturers we chose to develop, together with an international manufacturer, one light fixture capable of fulfilling, within the budgetary limits, with the specific technical and safety requirements of the installation of lighting in a public space.
MXT Studio
Structural engineering: António Adão da Fonseca (ADF Consultores), António Pimentel Adão da Fonseca (ADF Consultores)
Landscape Consultancy: João Ceregeiro (CEREGEIRO - Atelier de Arquitectura Paisagista)
Electrical Installations: José Cardoso (PROM&E)
Hydraulics: Marta Azevedo (CAMPO D’ÁGUA)
