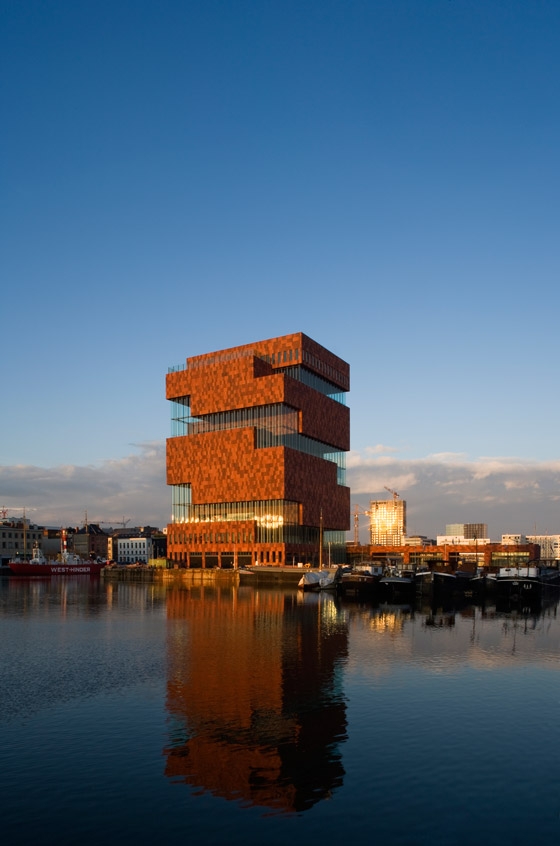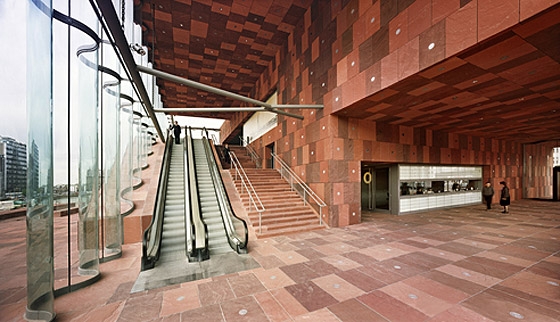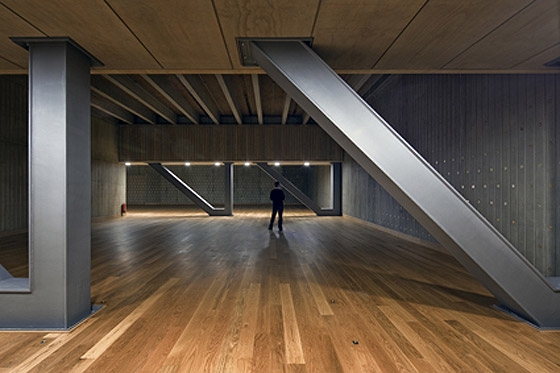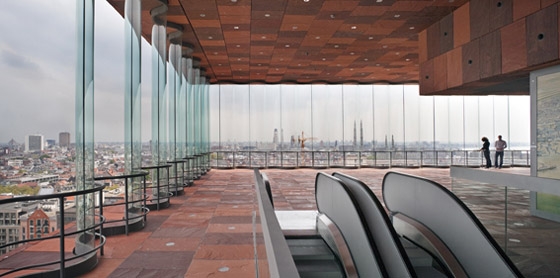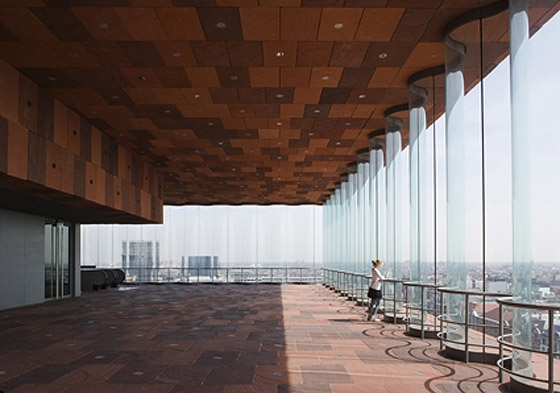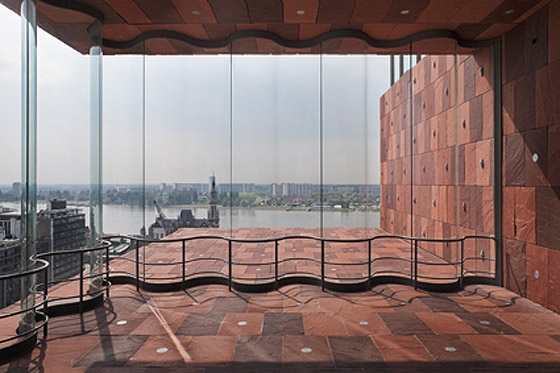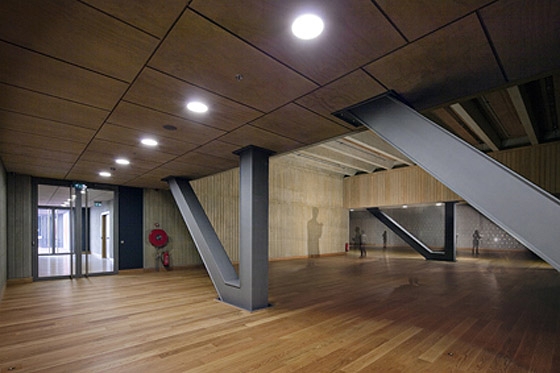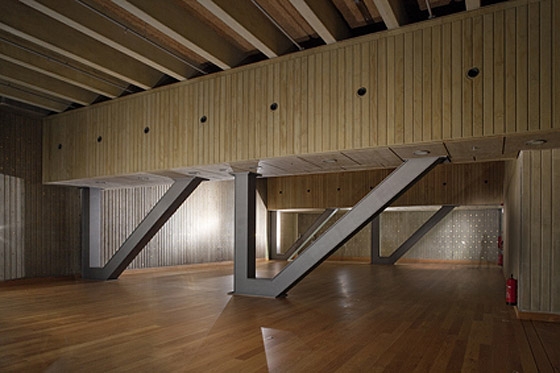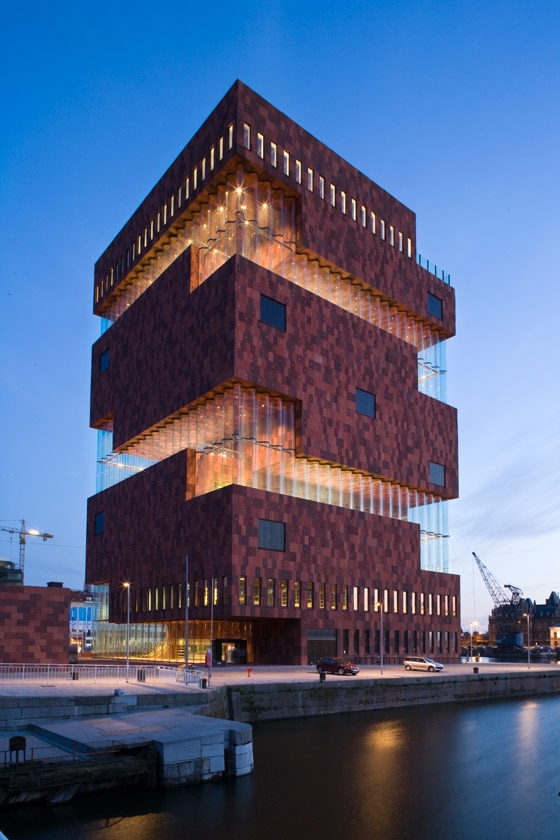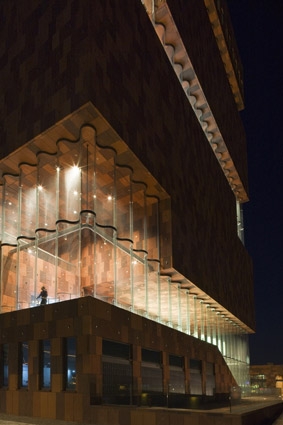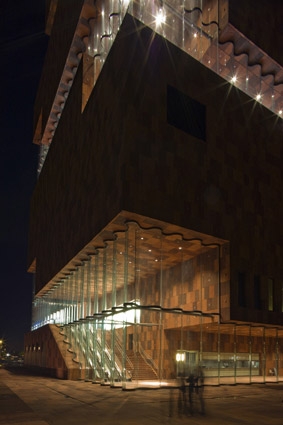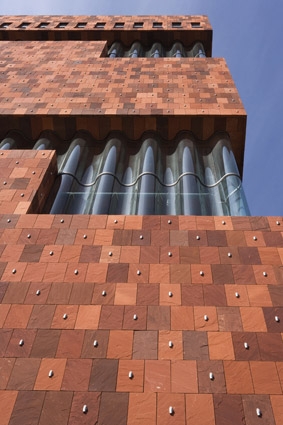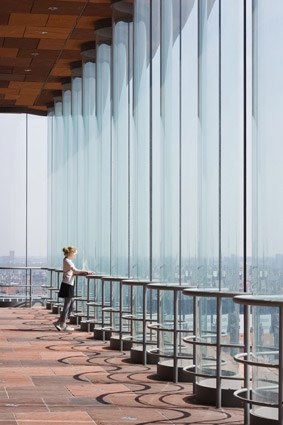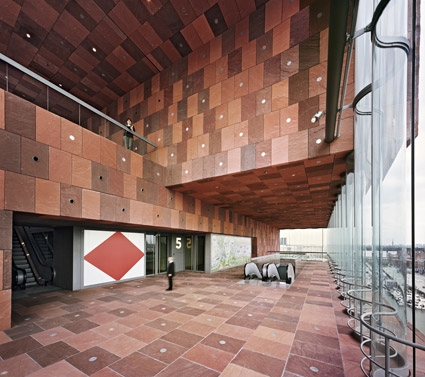International Competition | 1st Prize | April 2000
The Eilandje [The Islet]
The new MAS | Museum aan de Stroom Museum by the River is located in the centre of the district called ‘Eilandje’, the old harbour district by the centre of the old city. This district was originally called ‘Nieuwstad [New City]’, as it was the first city expansion constructed by land speculator and urban developer Gilbert van Schoonbeke (1519-1556) outside the Spanish fortress belt in the sixteenth century. The name Eilandje stems from the fact that this area was surrounded by water on four sides, so that it actually was an island when the bridges were up.
The Hansahuis
In the old days, the Hansahuis or Oosterhuis stood where MAS stands now. This was the economic seat and warehouse of the Hansa towns in Antwerp built in 1568. It was one of the most important buildings in the city for three centuries, until it burned down in 1893. An extensive archaeological study was made by the City archaeological department before construction of the MAS begun, during which the old foundations were mapped.
The old docks
The Willemdok and the Bonapartedok are the two oldest harbour docks of Antwerp, dug in the beginning of the eighteenth century under the rule of Napoleon Bonaparte and King Willem I. Since the Hansahuis was too important to be demolished, a spit of land remained between the docks, which is the central location where the MAS stands today.
Urban regeneration
Due to the withdrawal of the harbour activities to bigger harbours north of the city, the once so lively harbour district degenerated and was depopulated. The city has worked very hard on urban development upgrading in the past ten years. The selection of the location for the MAS was therefore a conscious choice as leverage in urban regeneration. Urban regeneration is currently in full swing and the district is regaining its liveliness.
The future of the Eilandje
In the meantime, several large public functions have been added to the Eilandje such as the Flemish Ballet Company, the City archive in the Felixpakhuis and the future migration museum in the old Red Star Line buildings. Old warehouses are being converted into lofts everywhere, and new apartment buildings such as the Koninklijk Entrepot by Berlin architect Hans Kolhoff, the residential towers by Swiss architects Diener en Diener and the towers by David Chipperfield and Guyer en Gigon, as well as many projects yet to follow, are being erected. The estimate is that 5000 new residents will move to the Eilandje in the next few years.
Outdoor construction around the MAS
The quays round the old docks have been renovated on the basis of an idea of French landscape architect Michel Desvigne. An underground car park has been constructed under the Godefriduskaai so that the quays are now car-free walking areas with restaurants and terraces. A few years ago, the Willemdok was turned into a yacht harbour for visitors passing through Antwerp. The Bonapartedok will be converted into a museum dock with historical ships in the next few years.
The location
The MAS | Museum aan de Stroom stands between the old docks in the centre of the Eilandje. This old harbour area is the most important city renovation project in the centre of Antwerp and is in full development as a new dazzling city district.
The building
The MAS was designed as a sixty-metre high tower. Ten gigantic natural stone trunks are piled up as a physical demonstration of the heaviness of history, full of historical objects that are the legacy of our ancestors. It is a storehouse of stacked history in the middle of the old harbour docks. Every storey of the tower has been rotated a quarter turn, creating a gigantic spiral staircase. This spiral space, in which a facade of corrugated glass is inserted, forms a public city gallery.
The spiral route
A route of escalators leads the visitors up from the square up to the top of the tower. The story of the city, its harbour and inhabitants is told in the spiral tower. Visitors can enter a museum hall on every level and reflect on the history of the dead city, while on the way up breath-taking panoramas unfold above the living city. The top of the tower accommodates a restaurant, a party room and a panoramic terrace, where the present is celebrated and the future is planned.
The facades
Facades, floors, walls and ceilings of the tower are entirely covered with large panels of hand-cut red Indian sandstone, evoking the image of a monumental stone sculpture. The four-colour variation of the natural stone panels has been distributed over the facade on the basis of a computer-generated pattern. The spiral gallery is finished with a gigantic curtain of corrugated glass. Its play of light and shadow, of transparency and translucence turns this corrugated glass facade into a light counterweight to the heavy stone sculpture.
The ornaments
In order to soften the monumental tower volume, a pattern of metal ornaments has been attached to the facade as a veil. The ornaments have the shape of hands, the symbol of the City of Antwerp. This pattern is continued inside the building by means of metal medallions, cast according to a design by Tom Hautekiet with a text by Tom Lanoye.
The museum square
The museum square at the base of the tower is an integral part of the design. The square has been designed in the same red natural stone as the tower and is surrounded by pavilions and terraces as an urban area for events and open-air exhibits. The central part of the plaza is sunken and forms a framework for the large mosaic by Luc Tuymans.
The storeys
The ground floor includes the entrance hall with the information counter, the cafeteria and the departments for logistics, storage and transport. The children
Structural design: Bureau Bouwtechniek, Antwerp, Belgium
Constructive design: ABT België, Antwerp, Belgium
Building physics: Peutz bv ingenieuze adviseurs, Mook, The Netherlands
Installation design: Marcq & Roba, Brussels, Belgium
Fire safety: IFSET International Fire Safety Engineering Technology Asse, Belgium
