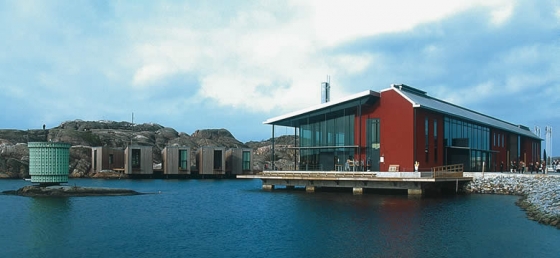
Fotograf: Christer Hallgren
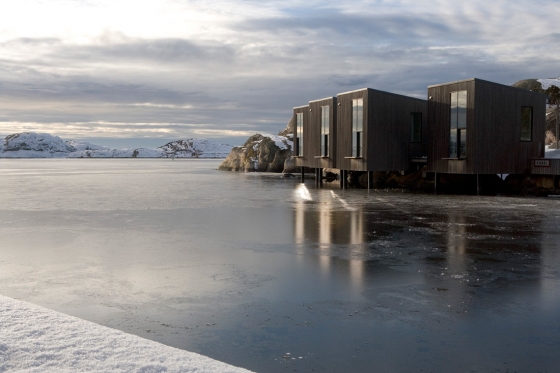
Fotograf: Christer Hallgren
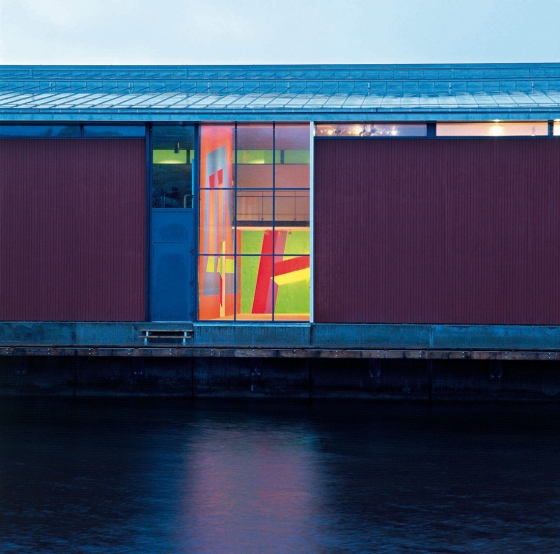
Fotograf: Christer Hallgren
The Nordic Watercolour Museum is the result of an international competition held in 1996.
An interesting feature of the competition was the location of the site out in the Swedish archipelagos.
Moreover, the competition brief was also exceptional because the museum was not merely to be an exhibition centre for Nordic watercolor art, but also a centre for artistic work, research and education on watercolour techniques.
The museum is located on the archipelago island Tjörn, north of Göteborg and situated where the naked cliffs meet the sea. Opposite the museum building, on the small Bockholmen island, there are five modest artist studios lying as independent elements in the shelter of the cliffs, but in a landscape context with the museum, and connected to it by a slender wooden bridge.
The main entrance to the museum is through a space between the building and the mainland cliffs that opens towards a nearby bathing area. A wooden boardwalk along the museum leads to a secondary entrance on the waterside. From the foyer there is acces to the main outward areas on the lower level: The exhibition halls, the restaurant and the assembly hall – placed so that the assembly hall can function separately as well as in connexion with either the exhibition halls or the restaurant.
The main building is two storeys high with a varying sequence of one- and two-storey spaces facing the water, where the building is the lowest. The public functions – including the shop and children’s studio – are primarely situated on the lower level, while the administration, classrooms, studios and a planned library are on the upper level where also the Swedish Riksteater/State Theatre has actors’ dressing rooms. From the exhibition area, which offers a variety of subdivisions, there is visual contact with the research balcony, a gallery and workshops above the exhibition area. There are large windows in the exhibition halls facing the water, where daylight intensity and character can be regulated by exterior metal screens combined with interior adjustable screens.
Besides these large windows there is a band of windows along the top of the walls, which allow reflections from the water on the ceiling.
The view from the restaurant is magnificent and here the glass facades are withdrawn to allow an exterior sitting area along the boardwalk.
The five studios on Bockholmen are meant for Nordic artists who can live and work here for a period of time and make use of the museums educational and research facilities. The studios are two storeys high with a small balcony for sleeping. Windows are on three sides with a main orientation towards the sea.
The walls around the exhibition spaces and the archives, and the floor decks are of concrete to ensure a stable indoor climate. The walls of the assembly hall, and the deck over the foyer are of a lightweight construction. The roof structure is held free from the inner walls by window bands to allow the roof to visually unify the many interior functions. The ceilings are covered with white-stained wooden battens, while the underside of the eaves and the exterior roofing is of zinc.
The floors in the foyer and shop and the passageway between the exhibition spaces are of polished concrete. In the exhibition spaces, the restaurant and the studios, the flooring is soap-treated spruce that gives an almost neutral reflection of light. In the large experimental workshop, much water is used especially for the production of paper. Therefore the flooring here is tile. Elsewhere on the upper level the flooring is monochrome linoleum.
The closed areas of the museums’ facades are mainly sided with red-painted vertical wooden panels flush with the dark-grey aluminium doors and window frames. The exterior of the assembly hall is painted dark grey, while the interior here is sided with pale wooden battens on the curved surfaces. The wood facades on the studios on Bockholmen as well as the studio facades on the museum are treated with ferrous sulphate which makes the studios match the color of the cliffs.
The museum has been nominated to ’The European Prize for Contemporary Architecture -
The Mies van der Rohe Award’ 2001
Nominated to ’Trepriset’ and ’Rödfärgspriset’ in Sweden 2004
Awarded ’ Publikpriset’ in Sweden 2004
Tjörns Kommun / Municipality of Tjörn for the Nordic Watercolour Society
Niels Bruun, Henrik Corfitsen
Project partner: Henrik Corfitsen
Arkitektfirma a/s Tage Corfitsen. Office established 1942
education: Royal Academy of Fine Arts, Copenhagen. Master degree in architecture 1974
memberships: The Federation of Danish Architects ( MAA), Danish Council of Practicing Architects
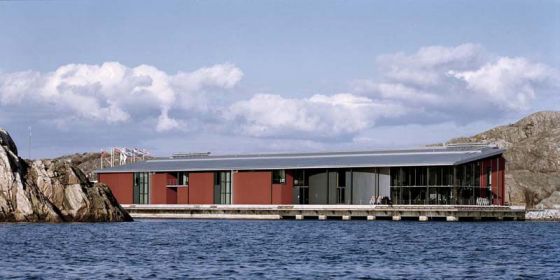
Fotograf: Christer Hallgren
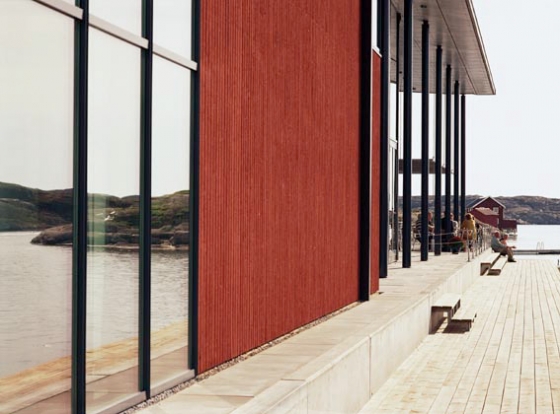
Fotograf: Christer Hallgren
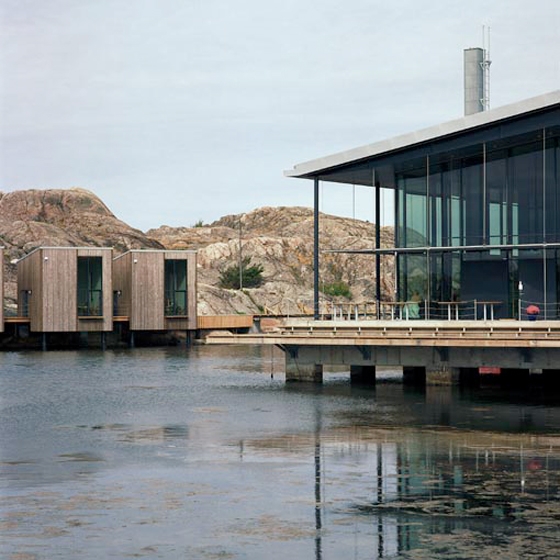
Fotograf: Christer Hallgren
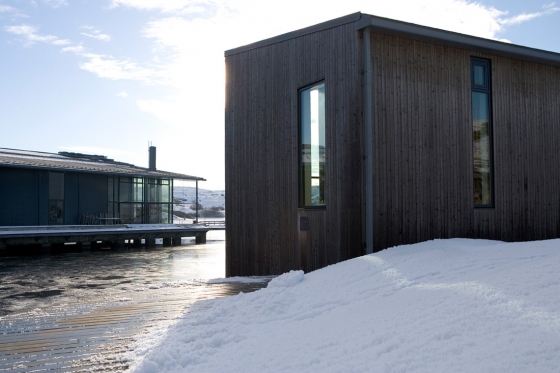
Fotograf: Christer Hallgren
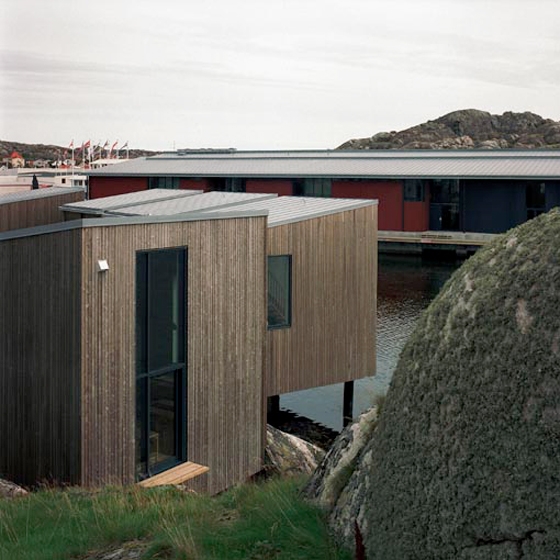
Fotograf: Christer Hallgren
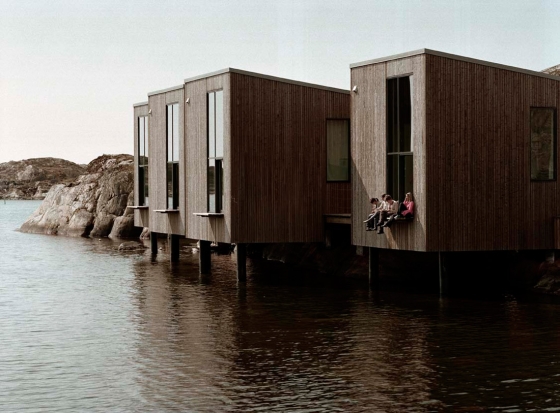
Fotograf: Christer Hallgren
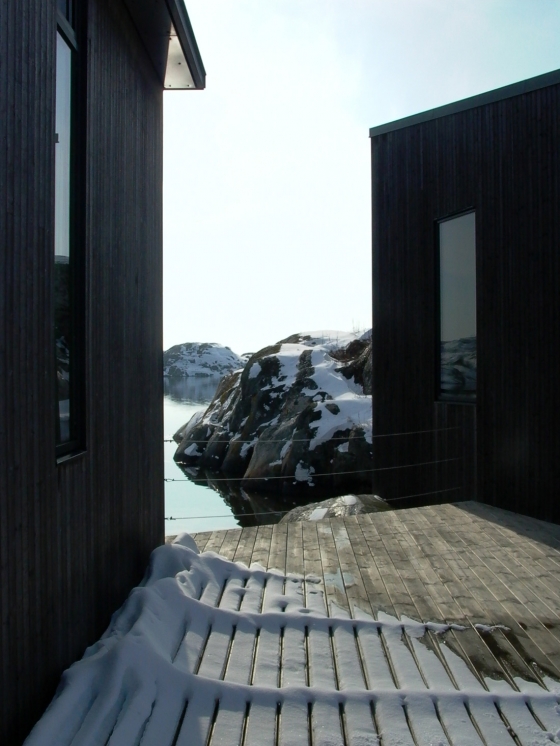
Fotograf: Christer Hallgren
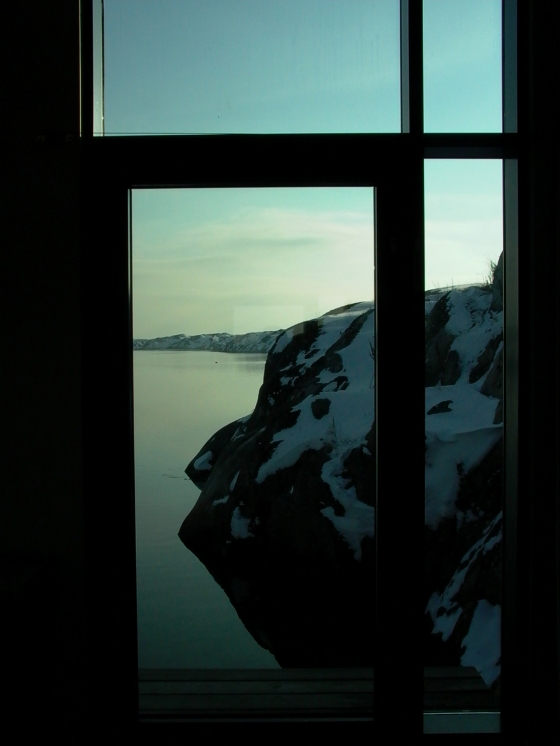
Fotograf: Christer Hallgren
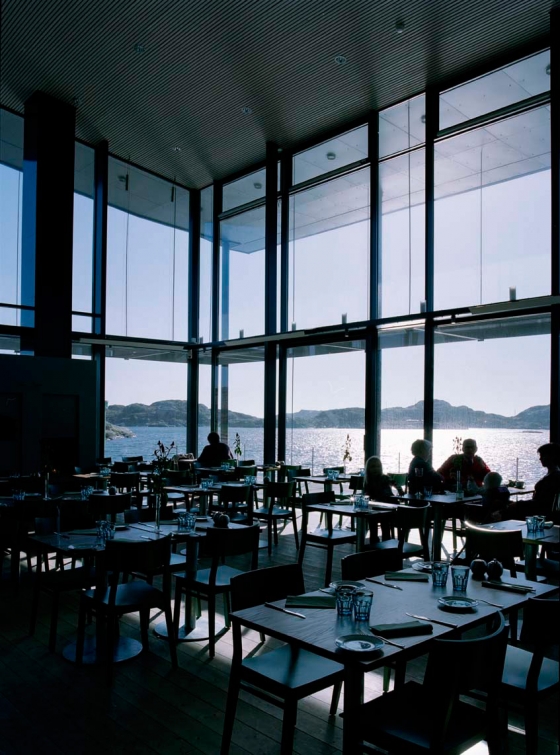
Fotograf: Christer Hallgren
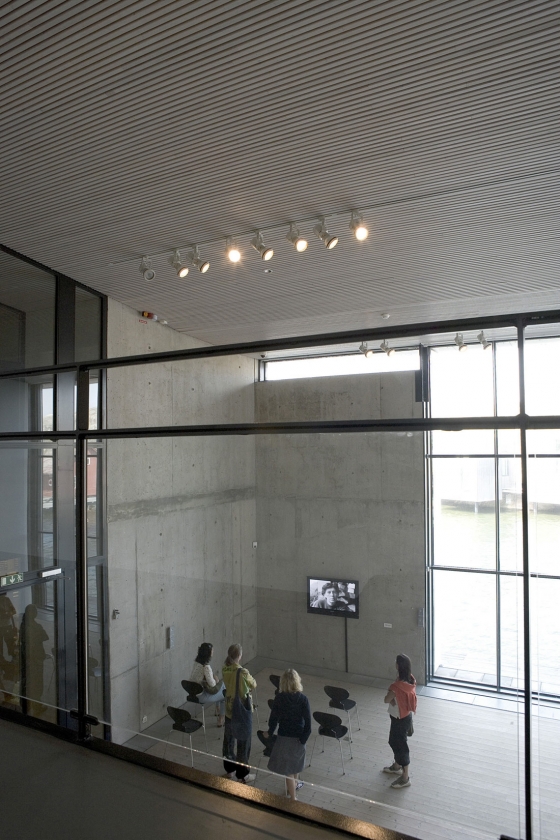
Fotograf: Christer Hallgren
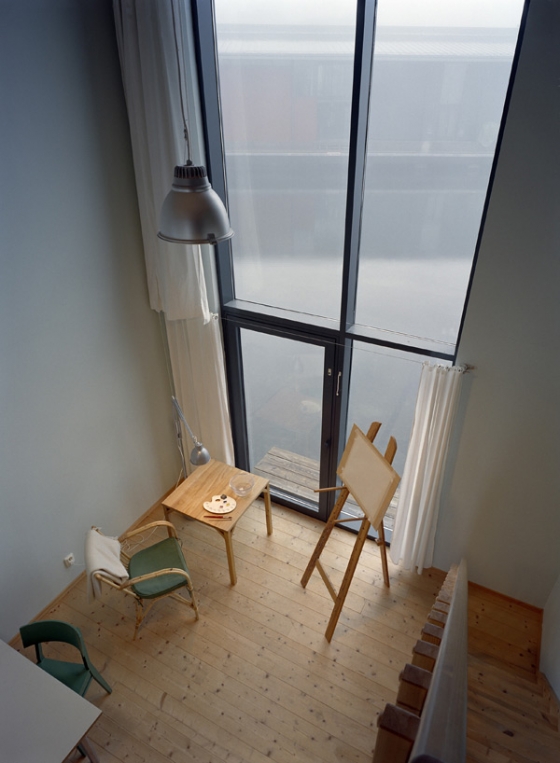
Fotograf: Christer Hallgren
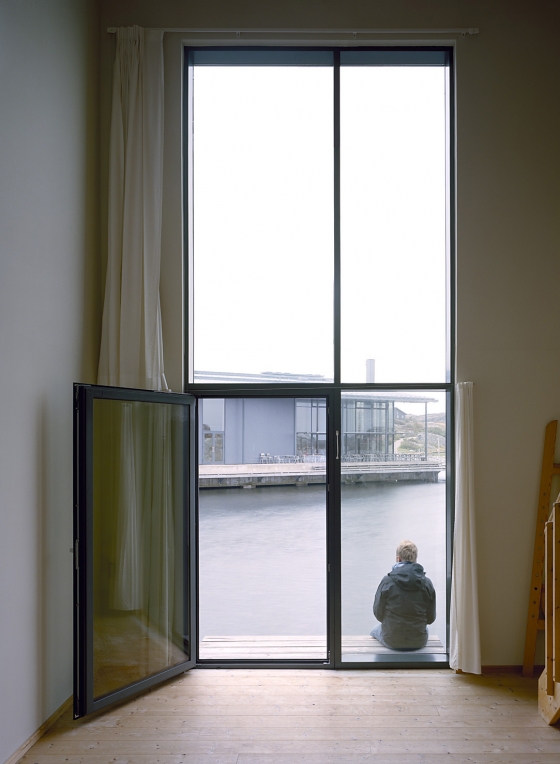
Fotograf: Christer Hallgren
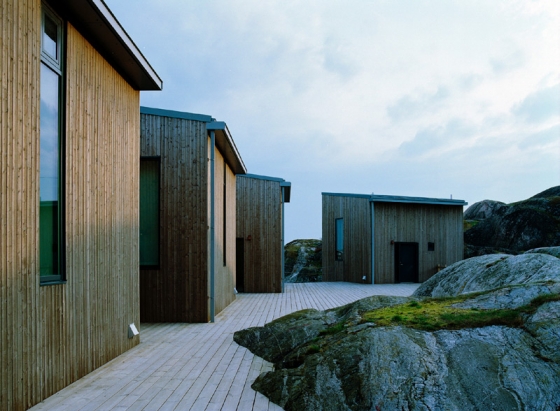
Fotograf: Christer Hallgren
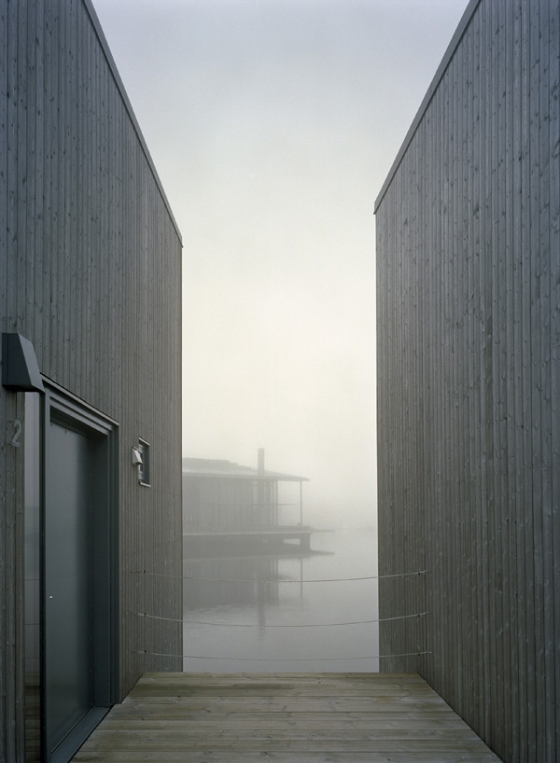
Fotograf: Christer Hallgren
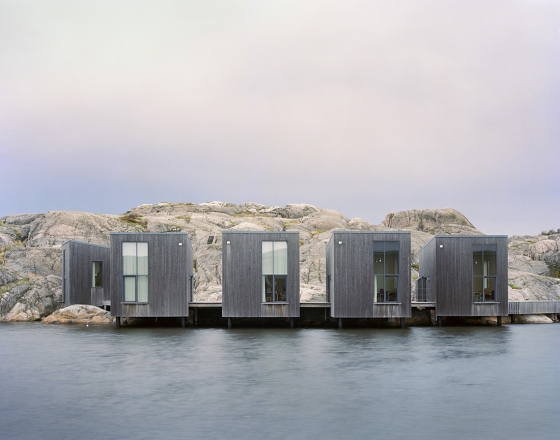
Fotograf: Christer Hallgren
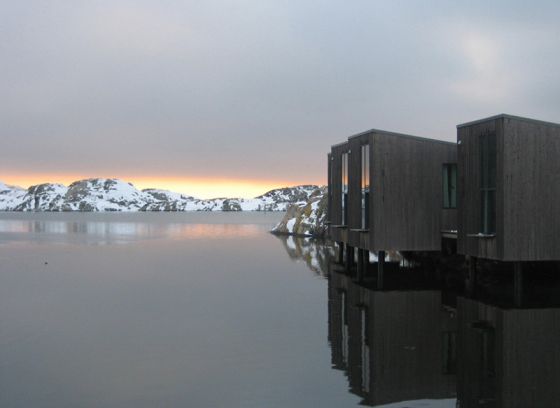
Fotograf: Niels Bruun

Fotograf: Christer Hallgren
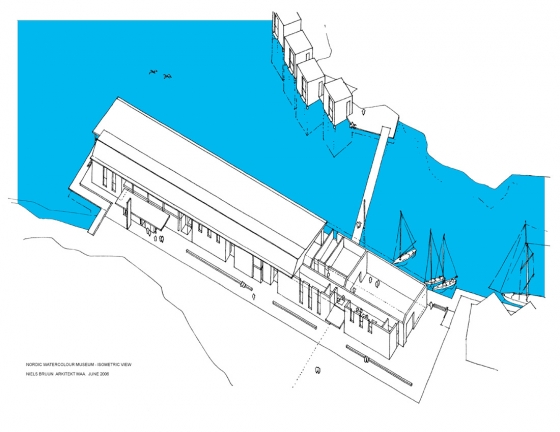
Fotograf: Niels Bruun




















