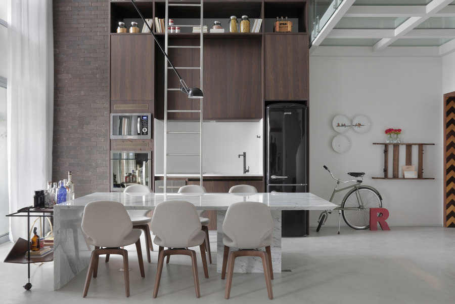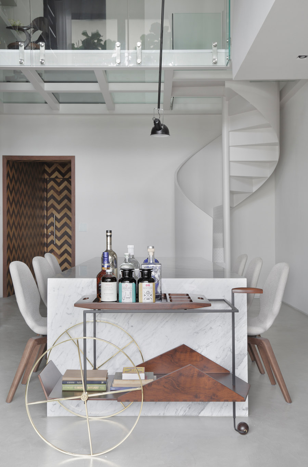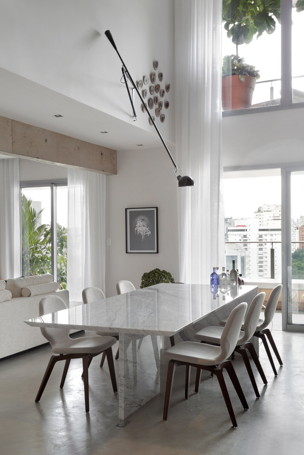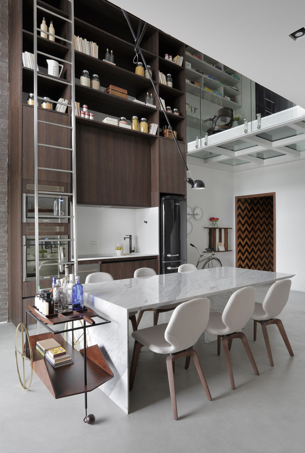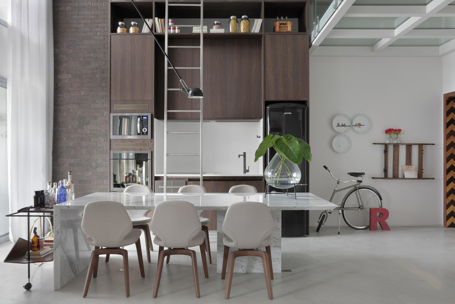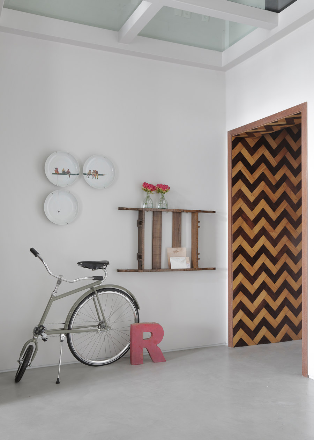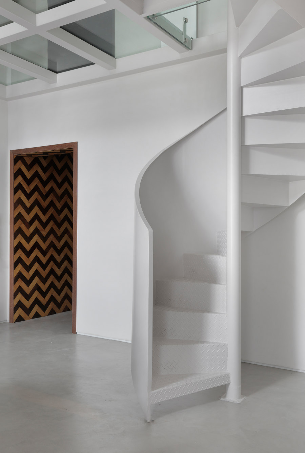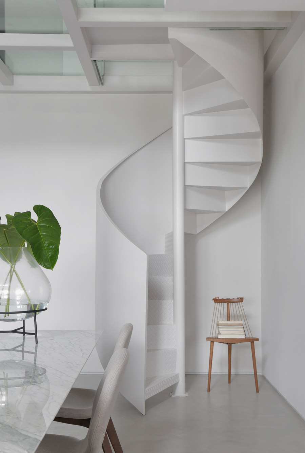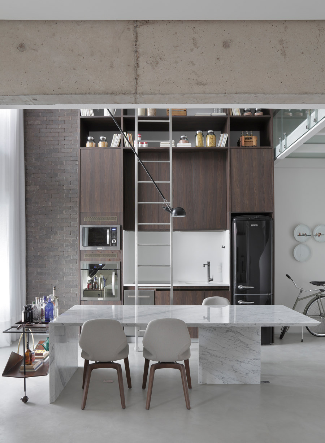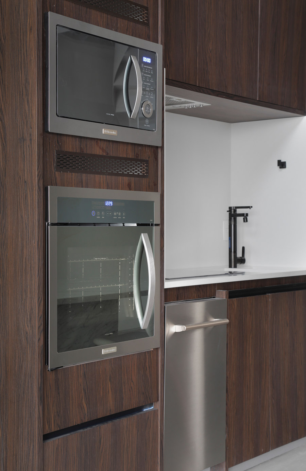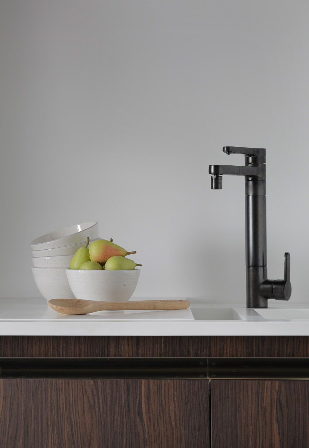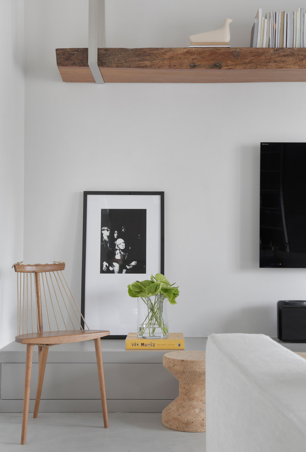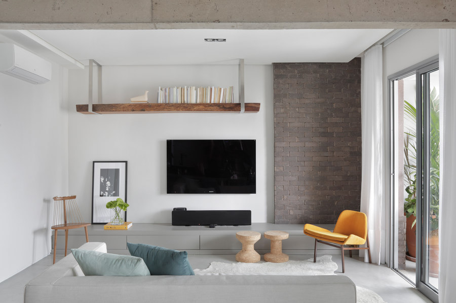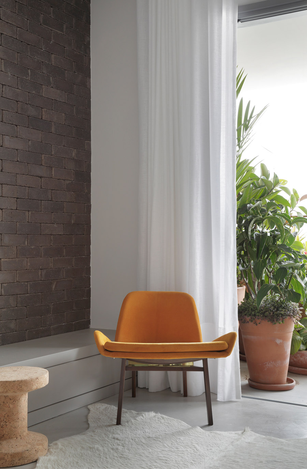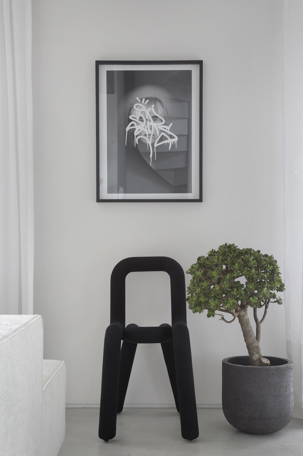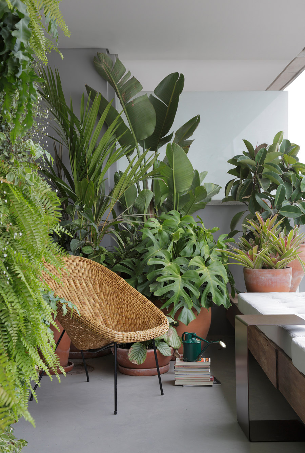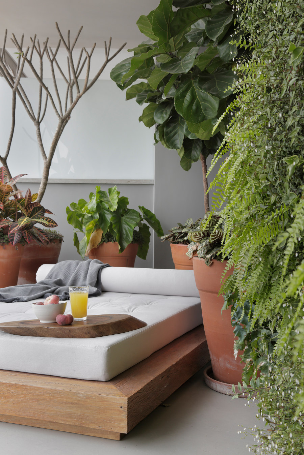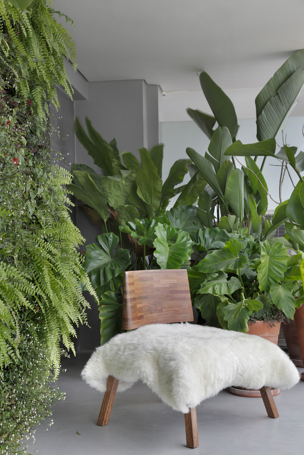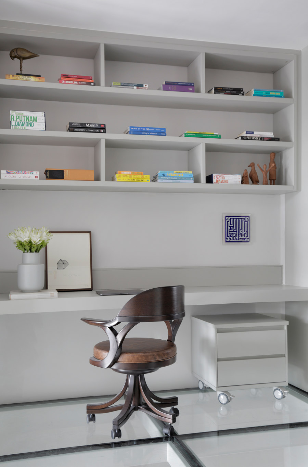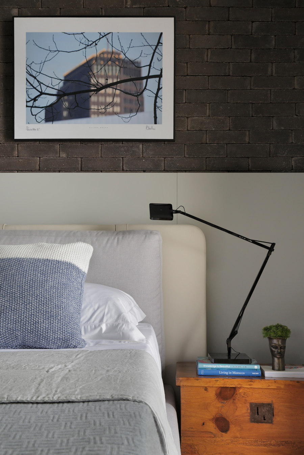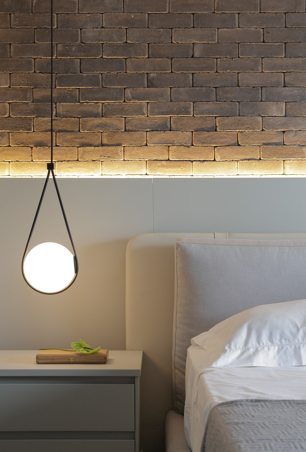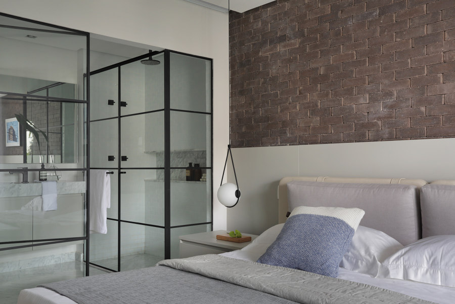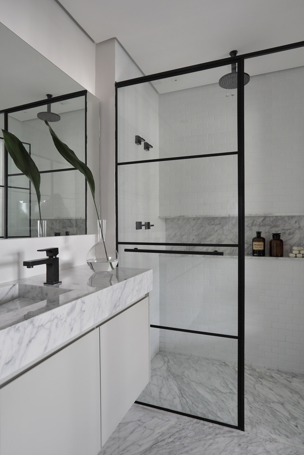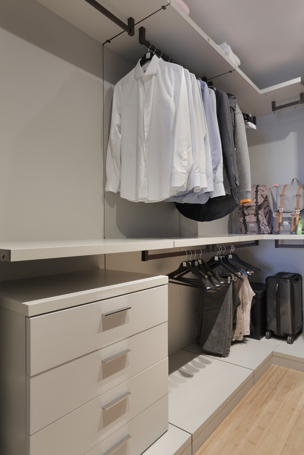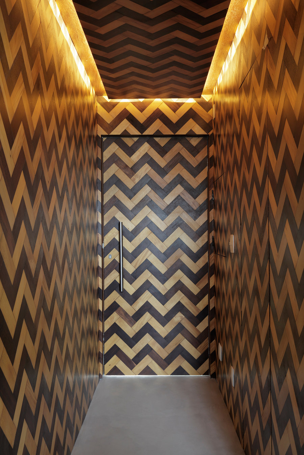Chosen to be the first home of a young man of 26, this 134m² loft, located in São Paulo, was renovated by the architect Nildo José. The resident's wish was that his new house had details that reminded the family's history from Fortaleza. The client left the city to live in the metropolis of São Paulo, but brought some details from his grandparents' house - where his father grew up - and which would soon be demolished.
Right at the entrance, the hall is like a time warp. All lined with ivory and sucupira tacos, two woods taken from the family's centennial home form an amazing zigzag pagination.
The kitchen with high ceilings brings more references: the 5.40 m bookcase, which houses flour and pasta glass jars, was inspired by the family's old grocery store.
The living room also received a shelf, made of peroba-do-campo, also rescued from the home of the grandparents. A metallic detail suspends it from the ceiling, combining with the industrial and cosmopolitan look that predominates throughout the project. Nearby, a spiral staircase, all white, leads to the second floor - a glass mezzanine dedicated to the home office.
Already on the balcony, the green climate prevails, with the right to large clay pots, with varied plants and even a seriguela tree, in bloom. Another sweet reminder of the northeastern roots.
Design Team:
Nildo José
