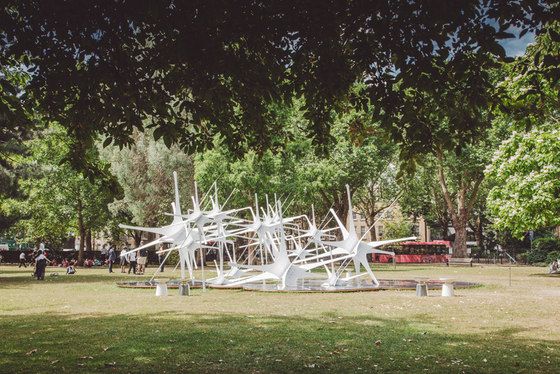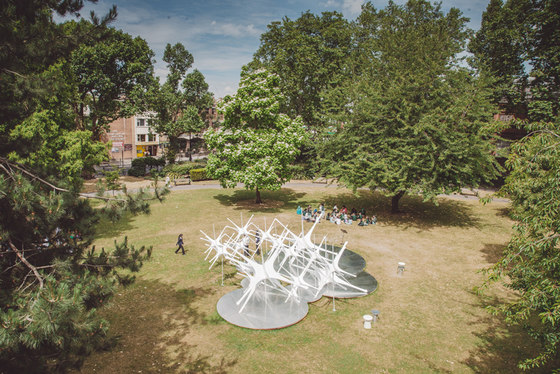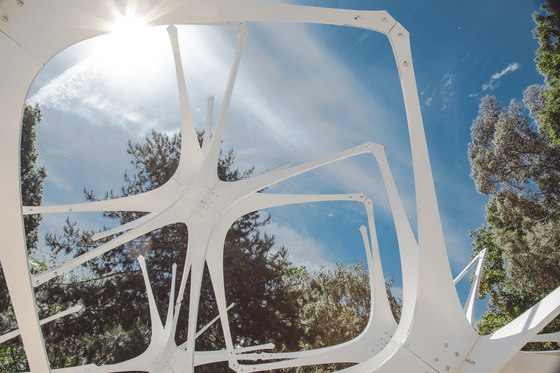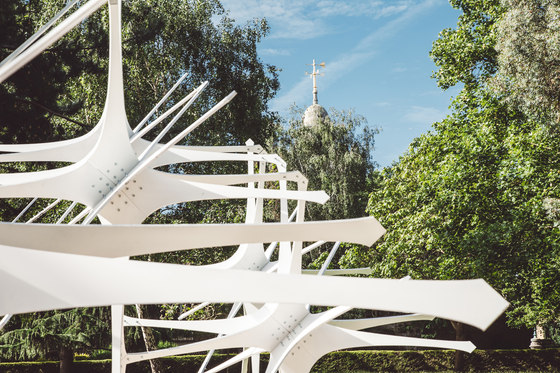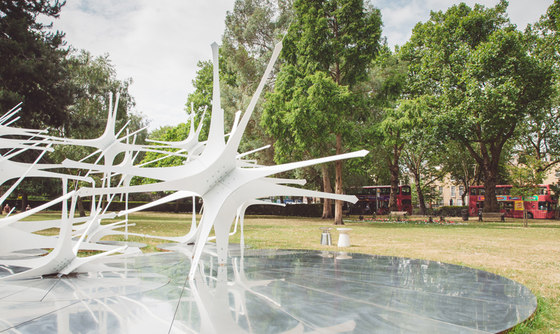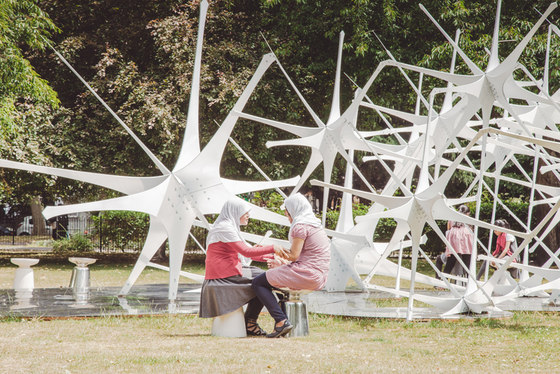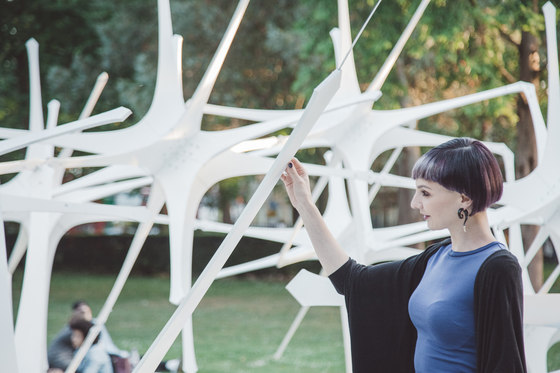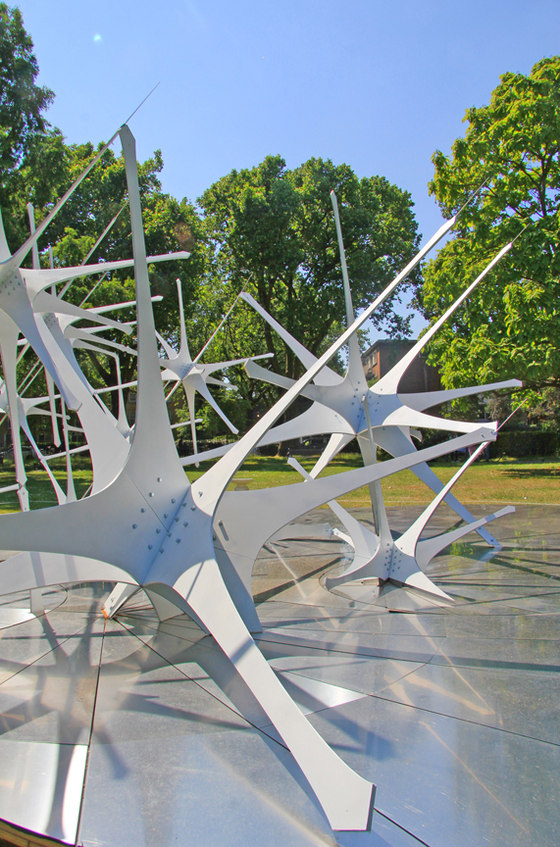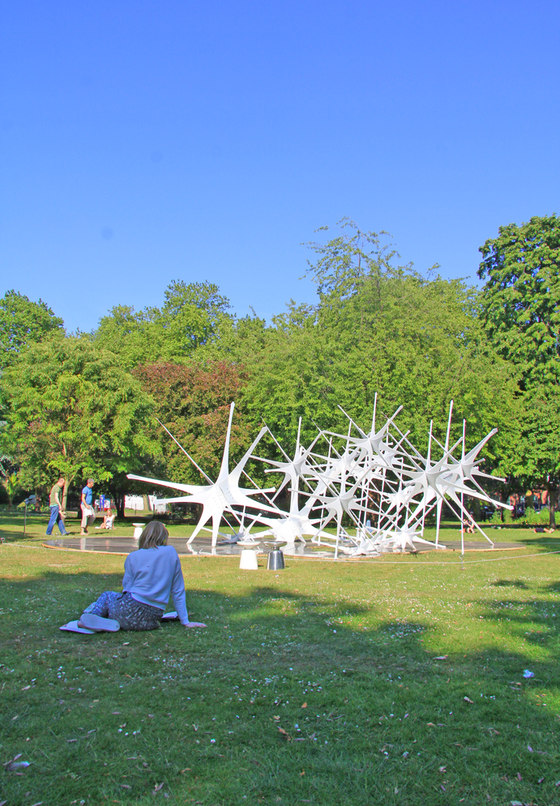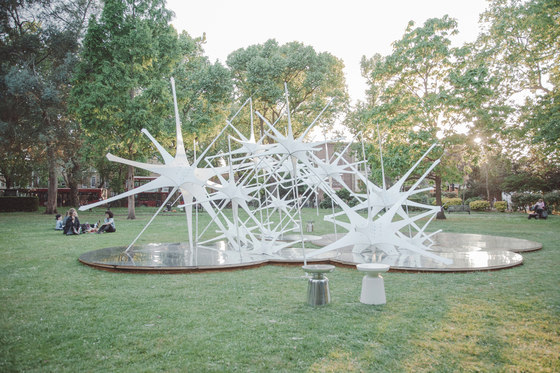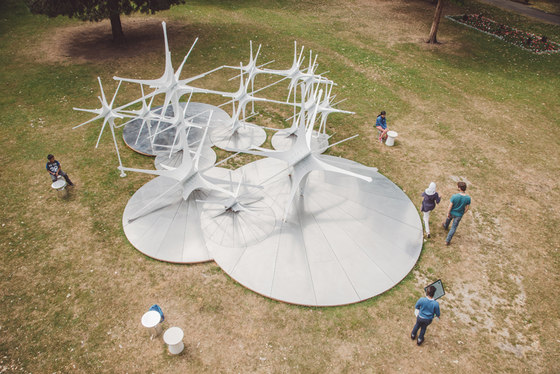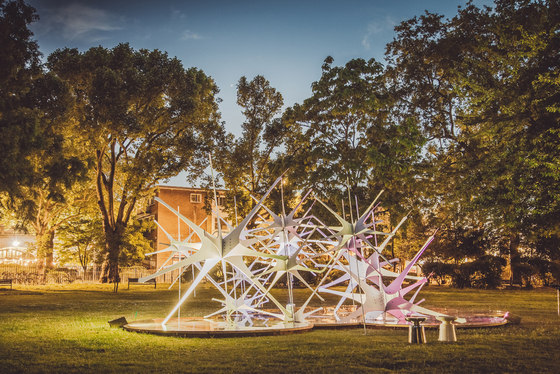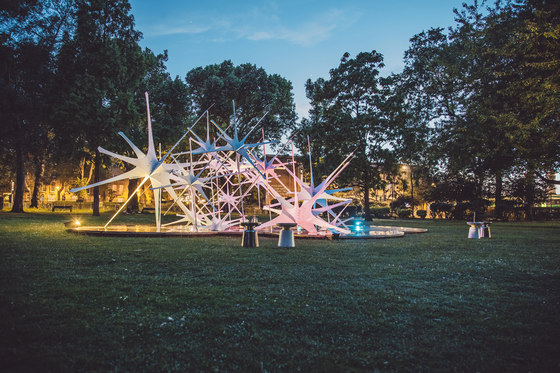The design for this contemporary Pavilion represents the fallen North Star accompanied by a number of smaller stars from the Sky in dialogue with the sun on the earth’s axis of rotation. It is an interpretation of the Client’s theme of Sky and a way of expressing such a complex sphere with elements such as sun, moon, stars and clouds which all add to the dramatic effects of colour, day, night, texture, rain, sunshine etc.
It was about creating a unique space within the site (Museum Gardens) that will intrigue and invite visitors to appreciate the role the sky and its elements in the perception of architectural structures, our well-being and the world around us as a whole.
The sundial element of the open Pavilion works by casting a shadow over the thin cut grid lines on the sundial platform surface in relation to the gnomon or thin rod on the Northern Star tip which is set to True North and correct latitude in the Museum. This indicates the time by apparent position of the Sun across the sky as it cast a shadow creating an angle and aligns with different cut hour-lines on the surface indication the hours of the day specifically in the Museum Gardens. This movement of the sun in fact means it directly measures the sun's hour-angle by the shadow of the edge parallel to the axis of the Earth's rotation. The shadow on the Sky Pavilion sundial is longer in the afternoon as the Sun is lower in the sky, however at midday it is shadow is shorter as the Sun is at the highest position in the sky, this is why the shadow on the Sky Pavilion sundial would be affected by the seasons of winter, autumn, spring and summer.
Site Total area: 10,520 sq m
Total Permitted Build area: 100 sq m
Pavilion Gross Floor area: 62 sq m
Pavilion Height: 4 m
Materials: Steel Composite, Untreated Mild Steel, Plywood and Timber
ArchTriumph
Nonscale Co
Principle: Masaki Morinobu
Project Director: Takumi Yoshioka CG and 3D Modeling: Yusuke Aizawa
Assistant: Risa Tadauchi, Ankur Podder, Tsuyako Gush
Contractor: Koichi Yamano, Tokyo, Japan
Structural Engineering: Ejiri Structural Engineers, Tokyo, Japan
Principle: Norihiro Ejiri
Project Engineer: Haruhide Kusumoto
