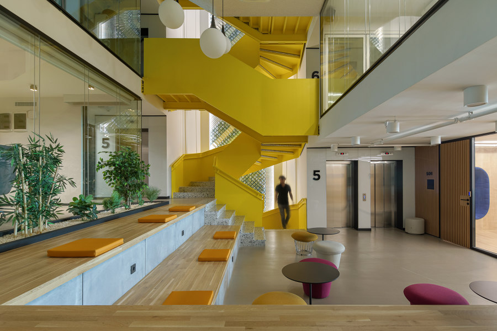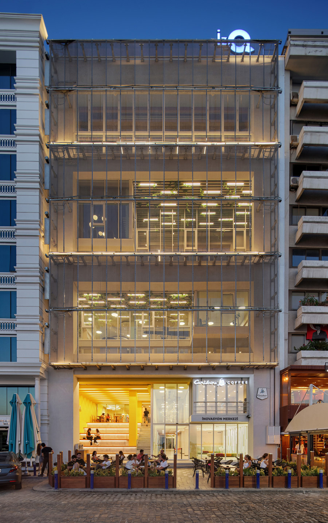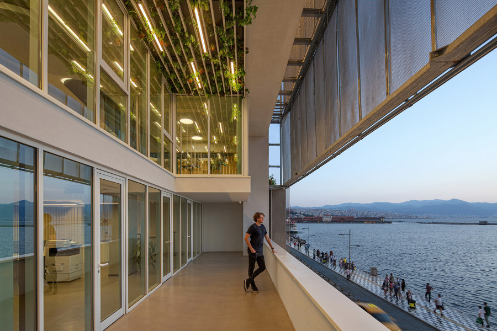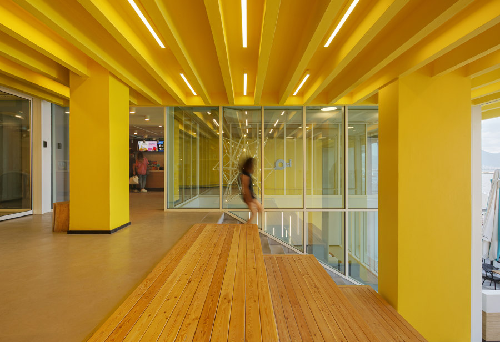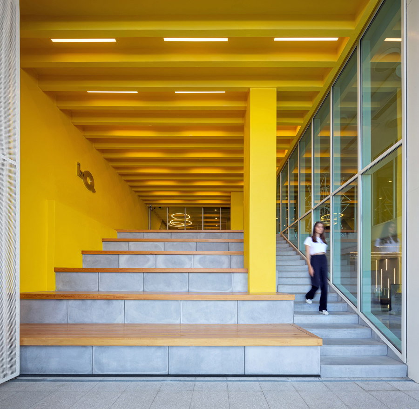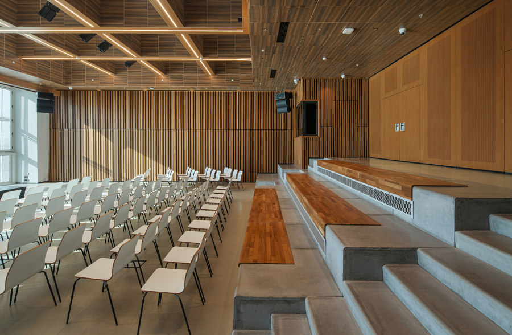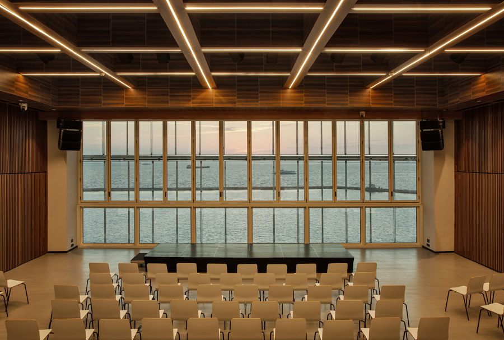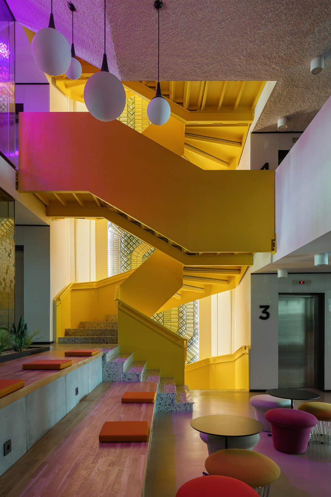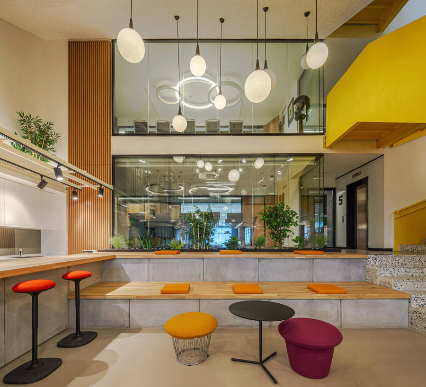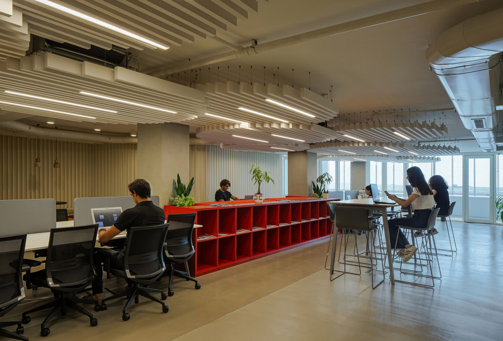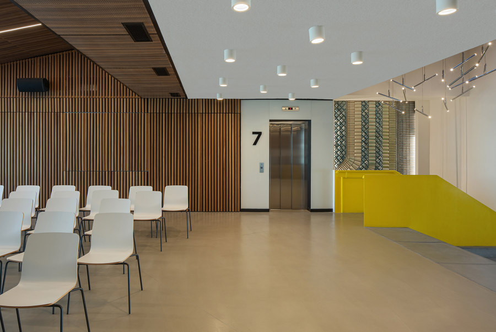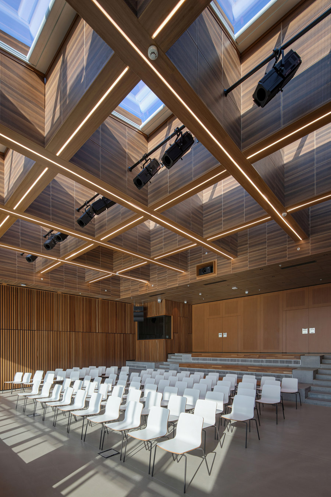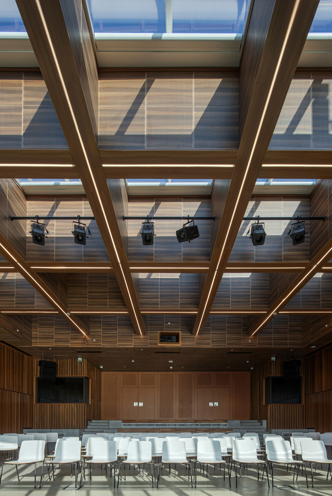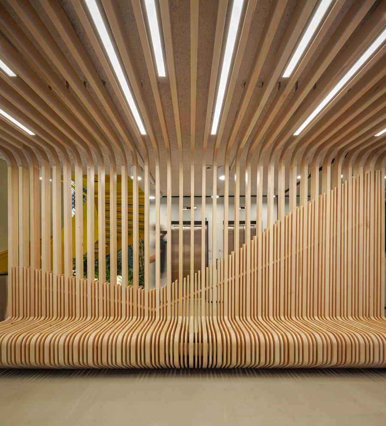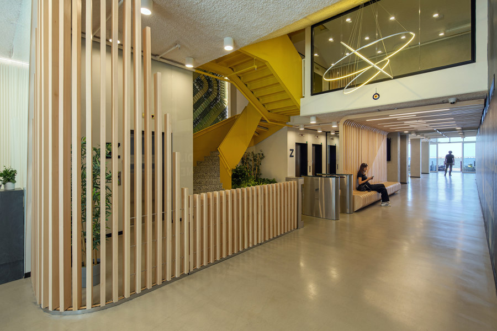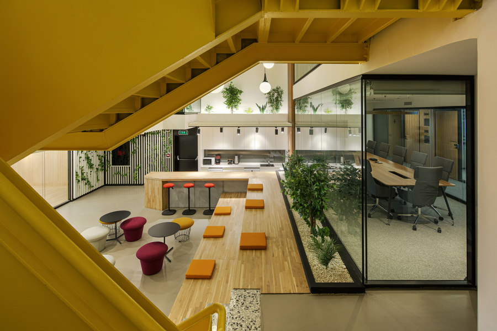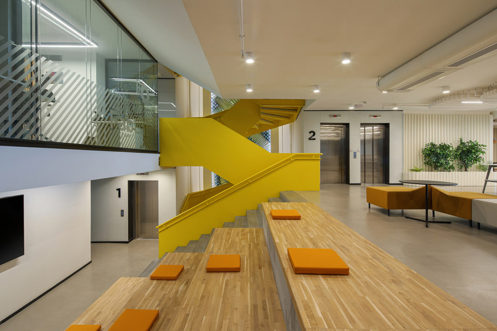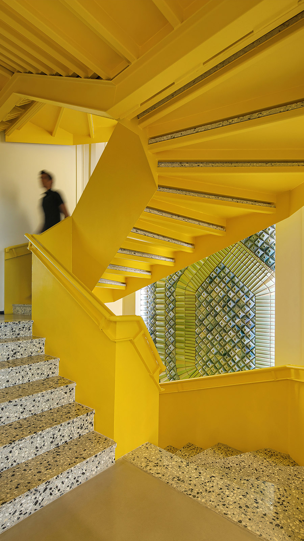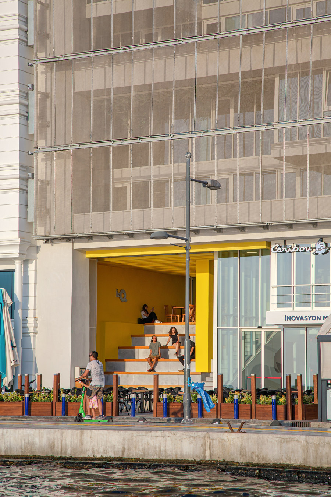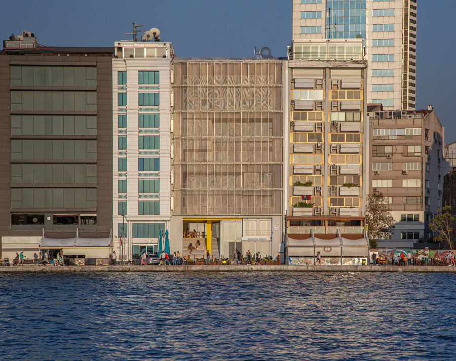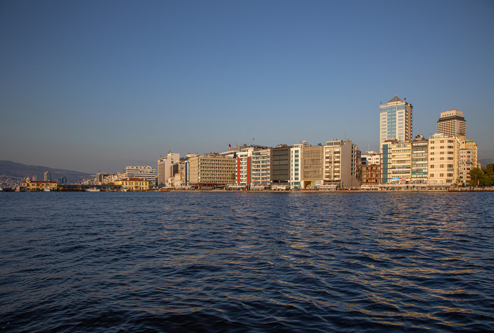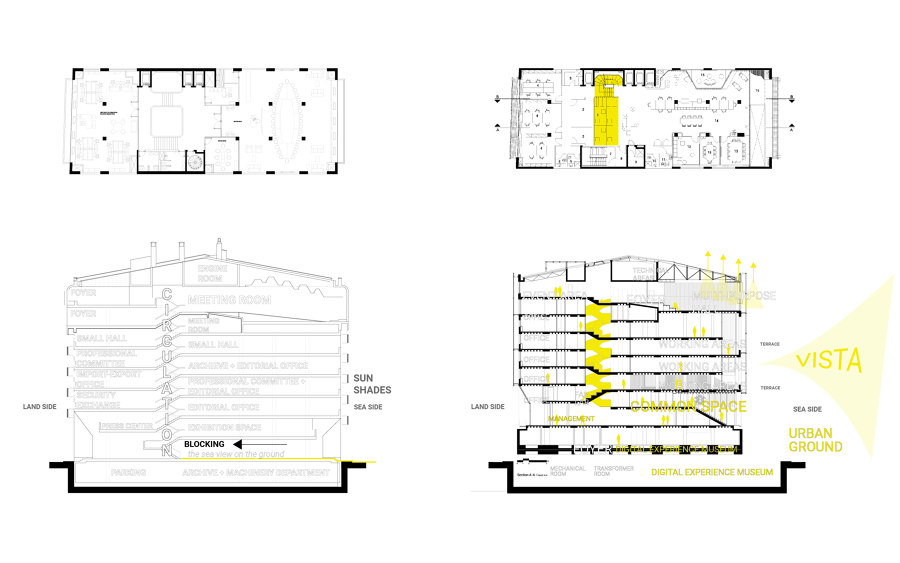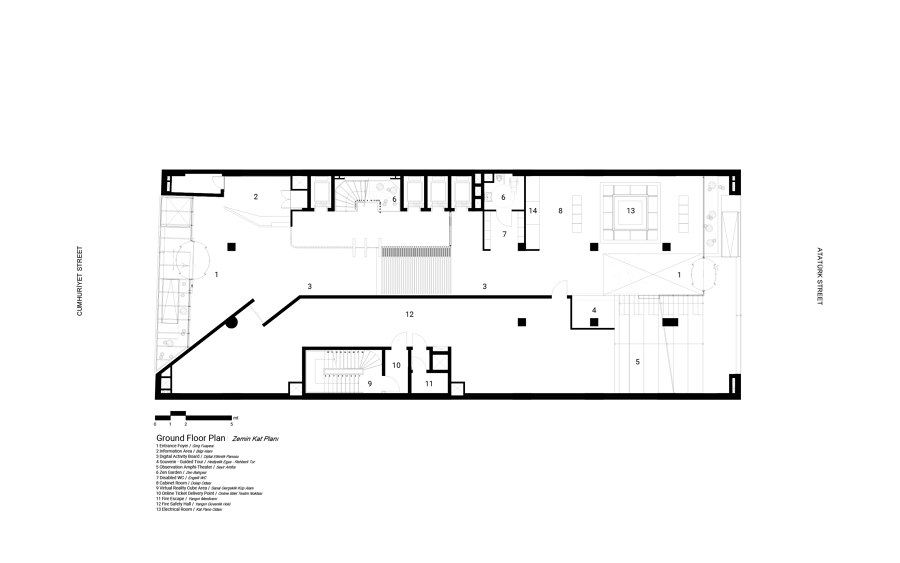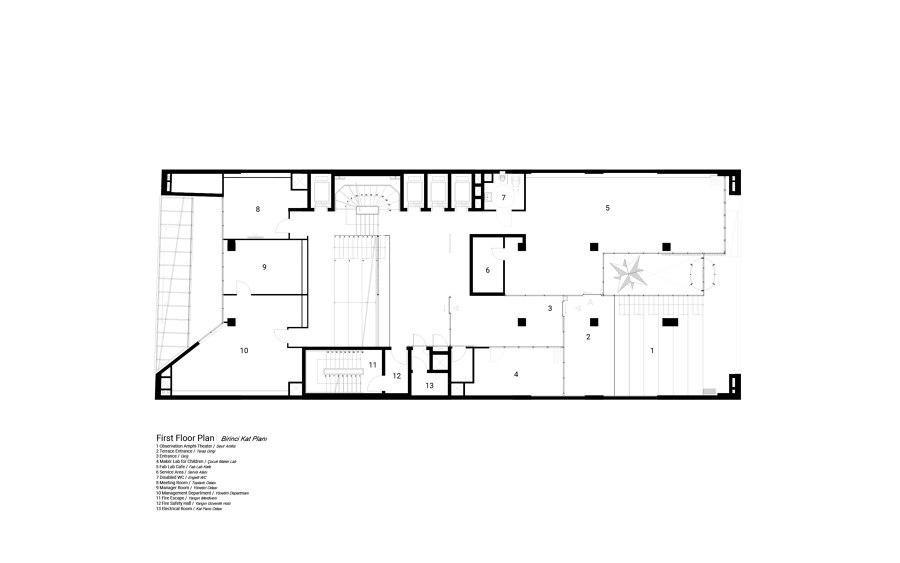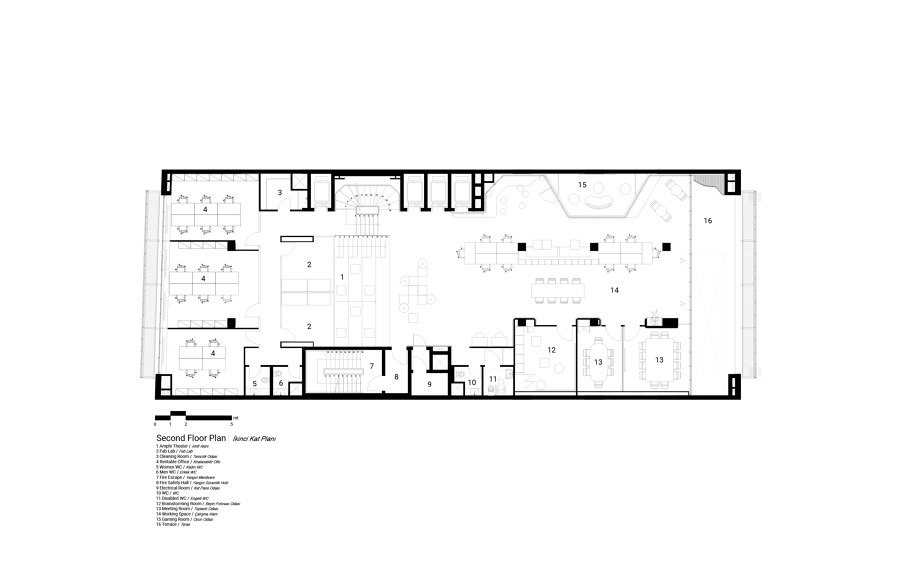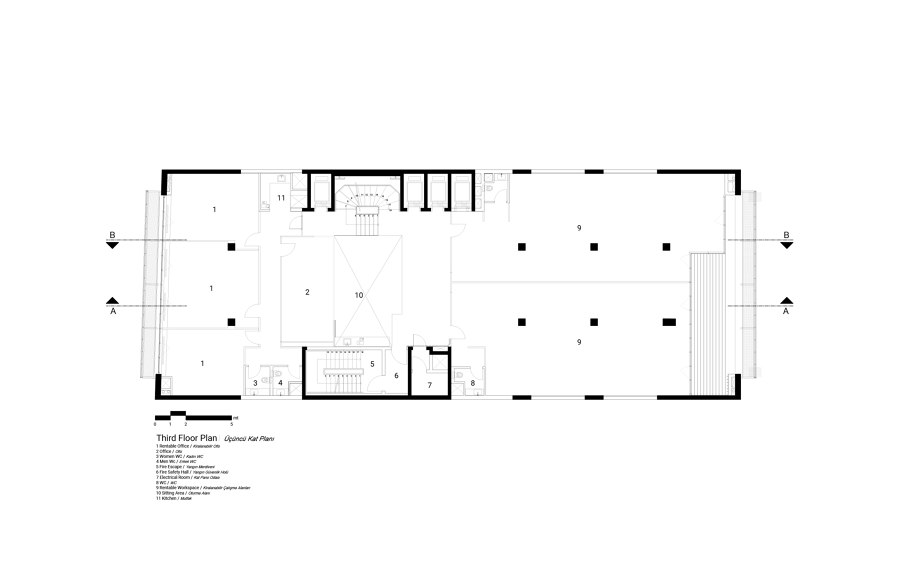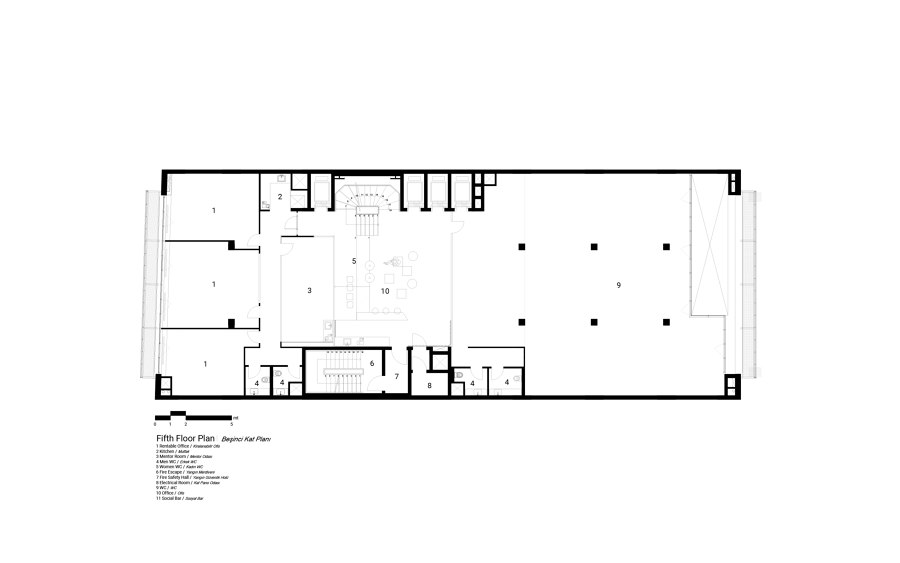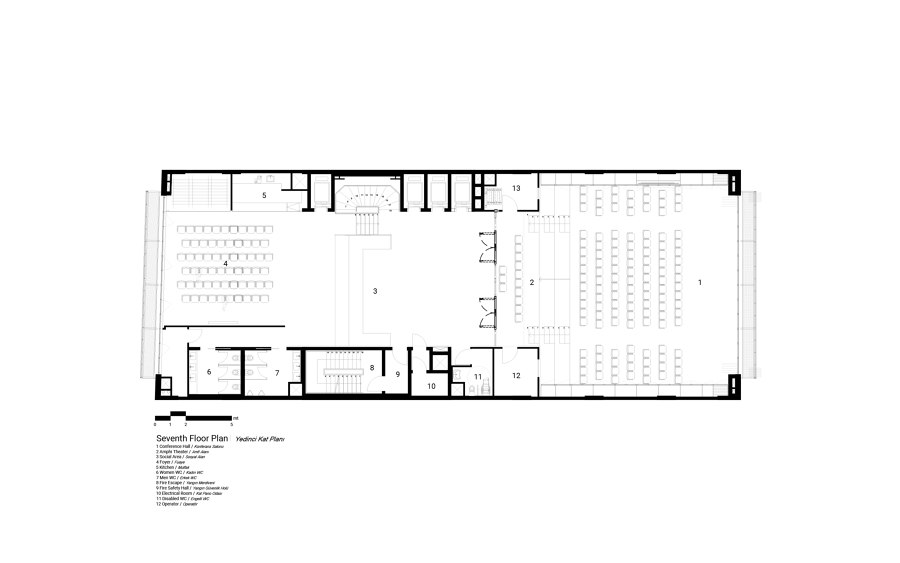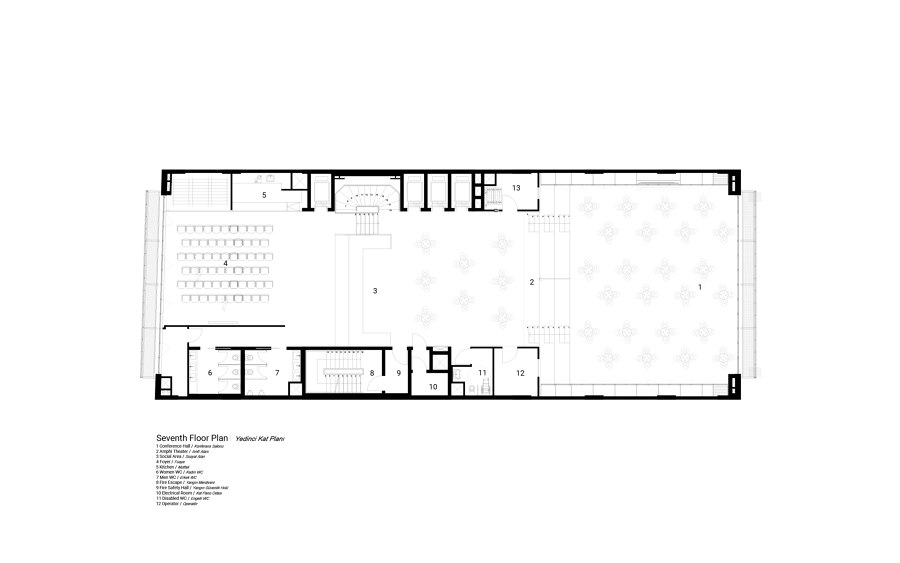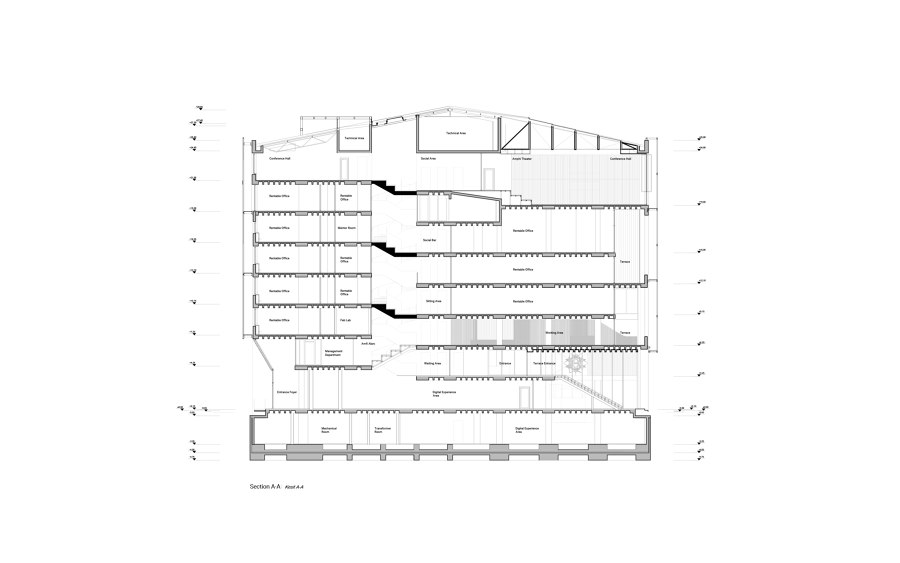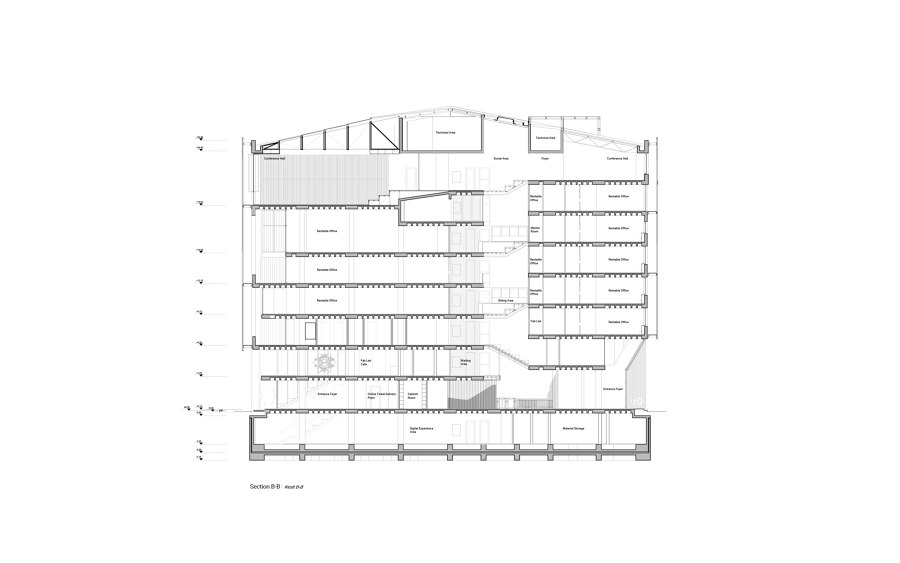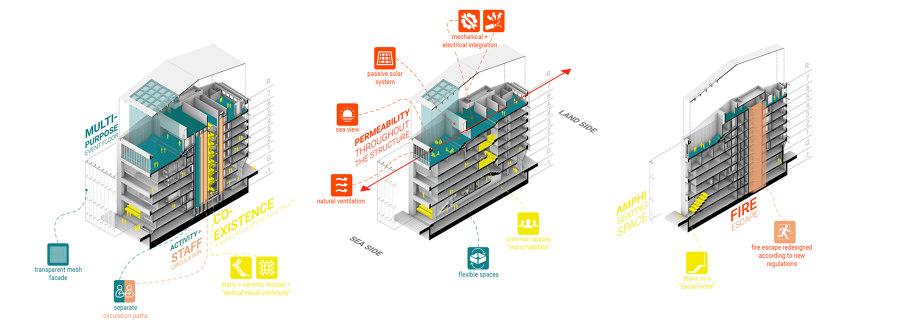The IZTO building, which was designed and built in 1986 according to the administrative needs of the Izmir Chamber of Commerce, holds a distinct position in the urban memory of the city of Izmir along the coastline but was unable to respond to the needs of a new scenario. Through the lens of adaptive reuse, the building was reconfigured with a collection of new demands and scenarios for the design of the innovation center. Through extensive analysis and calculations, structural and technological interventions at different scales were determined and executed to repurpose the building program for more integrated public use.
Considering the location and structural system of the existing building, the interventions that were to be made were seen as difficult and limited, but with innovative solutions, revisions were made to support the main idea of the building. The yellow vertical circulatory spine, for example, reinforces and strengthens communication through the promotion of user interaction and co-existence. The use of a kinetic façade, a responsive roof, along with a small amphitheater-like space at the ground level facing the seafront all create a sense of visual and tactile awareness of the sunlight, the sea air, and breathtaking views.
Both in its name and as a concept, innovation not only refers to the invention but also defines the approach to the creation of space. In its simplest definition, innovation is developing different and new ideas, applying them, and testing their validity. This structure aims to be a pioneer in the way of introducing, adopting, and applying the idea of innovation. With the goal of creating a sense of ‘togetherness’ within the building, spaces or ‘micro-habitats’ with varying levels of visual and physical permeability have been strategically placed at different levels as closed and semi-open ‘niches’ that are integrated and interconnected to the circulation scenario of the building. Since its opening, it has been observed that the building has hosted a diverse group of visitors for a variety of functions and continues to thrive.
In this new phase of its life cycle, through this curated metamorphosis, the IzQ Innovation Center transforms with the needs of the contemporary architectural program. Reciprocally responsive, the center plays a transformative role in the lives of its users with a stronger dialogue that is established between the sea, the user, and the city. Repurposing has given a new identity to this building reuniting it once again with the city and its citizens.
Design Team:
Ofisvesaire
