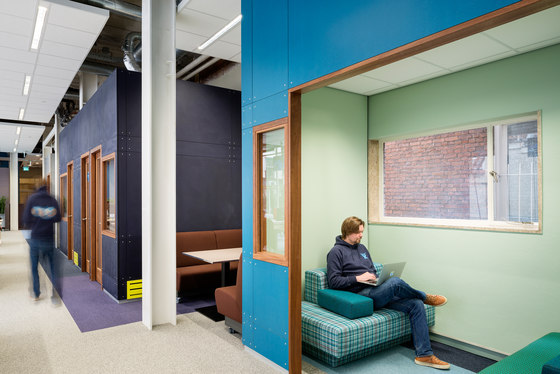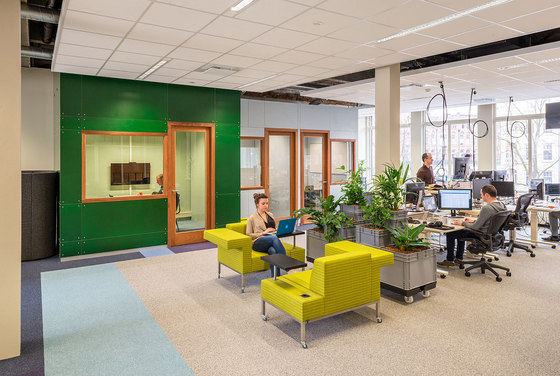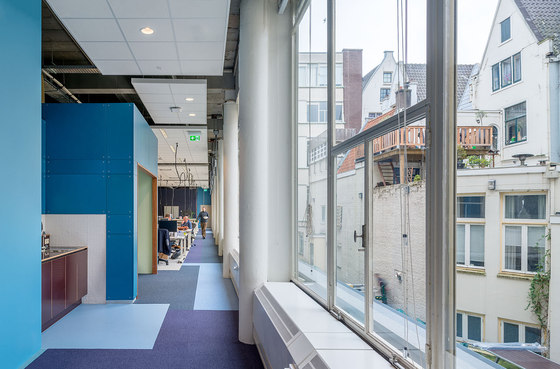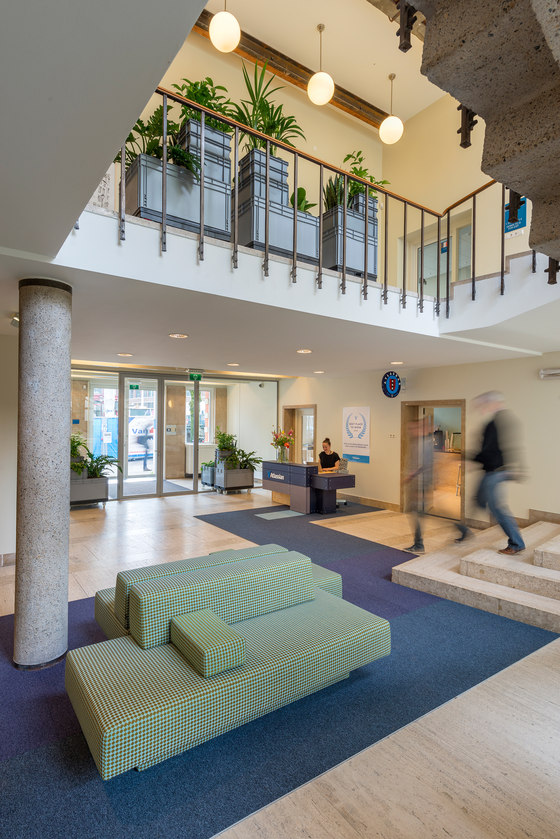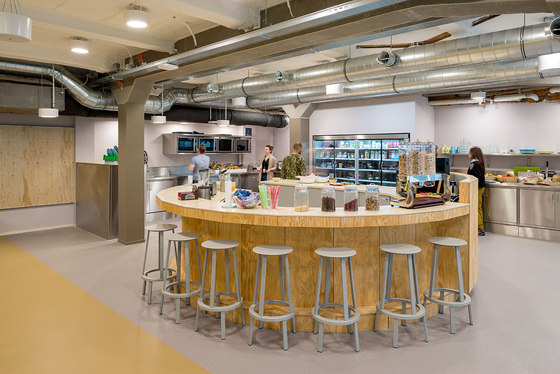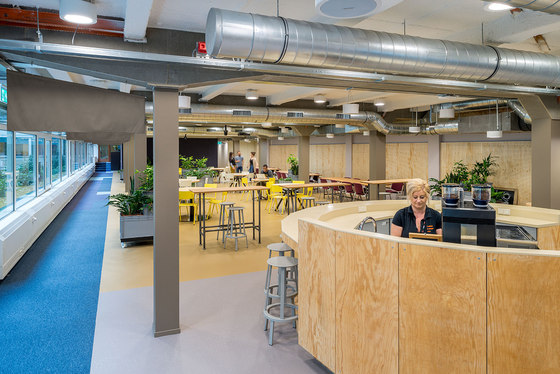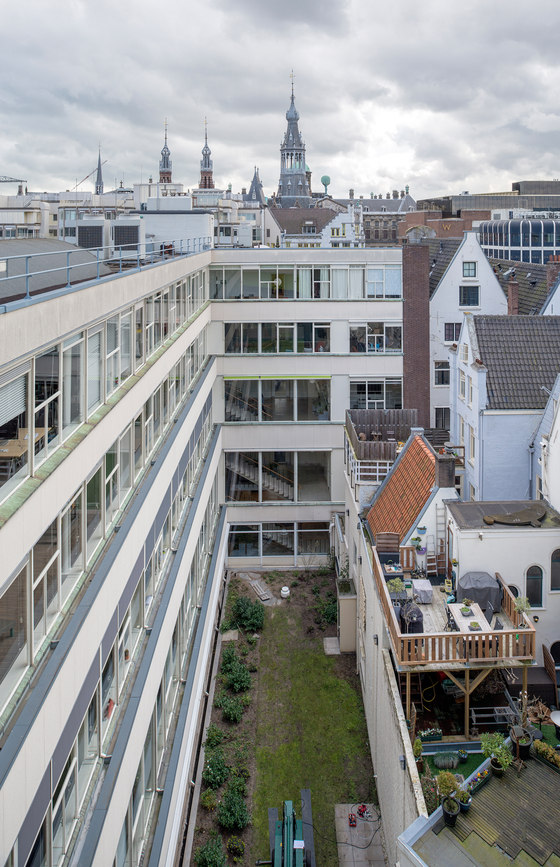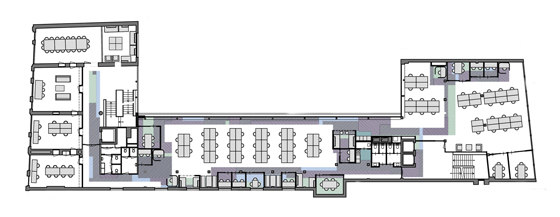A liveable office for agile work processes.
What makes you enjoy going to work? For Atlassian it is the core business. The company develops software for cooperation and agile work processes and has been selected as best employer in the world. Everything is based on the idea that people achieve more when they enjoy their work. How that is manifested in practice is clear from the interior of the new Amsterdam office.
An Amsterdam canal belt building dating from the 1950s has been converted into an open and informal workspace. The company’s character connects informally with the Amsterdam building’s local identity. Atlassian is an international company, but also aims to reflect the local identity in the atmosphere and design of its offices.
The reference point in Amsterdam was found in the immediate vicinity. The scale of the rear view of the houses opposite the inner courtyard was carried through in the interior design. Meeting rooms, project rooms and tranquillity booths were designed as a colourful collection of boxes located in the open workspace.
A graphic floor pattern motif, christened “the connector” by the designers, acts as a runner to connect all parts of the interior, while the use of raw but high-character materials creates an informal look. Writable walls, moveable planters and flexible furniture enable users to personalise the workplace.
The workspace’s high level of adaptability is a condition for “agile” processes. Multi-disciplinary teams are deployed in changing compositions to tackle extremely result-oriented projects and sub-projects in a short period. This strategy is rapidly becoming more common and is one of the Atlassian specialisms. As well as adaptability and multifunctionality, options for seclusion and relaxation are an essential part of the Atlassian interior. For users, the office is a second home, where effort and relaxation go hand in hand.
OIII architecten
ism. DerksdenBoer Interieurarchitectuur
